Teal Walk Doxey, Stafford
£335,000
Teal Walk, Doxey, Stafford
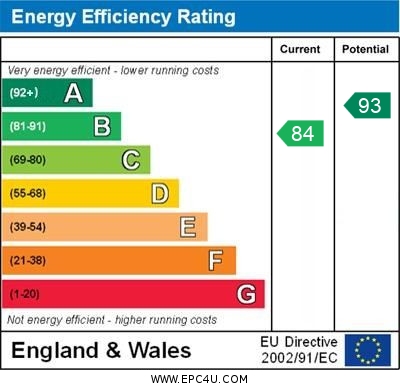
Click to Enlarge
Please enter your starting address in the form input below.
Please refresh the page if trying an alternate address.
- Exceptional Four Bedroom Detached Family Home
- Stunning Living Room with Media Wall
- Contemporary Kitchen/Diner & Utility
- Guest WC, Family Bathroom & En-Suite Shower Room
- Driveway & Single Garage
- Landscaped Garden With An Exceptional Garden Room
Call us 9AM - 9PM -7 days a week, 365 days a year!
Why buy new build when you can buy this stunning modern home and take advantage of the extras, and in this case, many extras added by the owner. This superbly designed modern three storey, four-bedroom detached house is exceptionally presented both inside and out and internally comprises of an entrance hall, guest WC, living room with media wall, contemporary fitted kitchen/diner, and utility. Whilst on the first floor you will find the master bedroom with en-suite a further bedroom and the family bathroom. Heading up to the top floor is where you will find two more double bedrooms. Externally you will be impressed by the large front driveway with single garage and a landscaped rear garden which boasts a stunning bespoke built garden room which could offer many uses for the whole family. This will be a great family home so don’t delay and book a viewing today!
Rooms
Entrance Hallway
Accessed through a double glazed composite entrance door with stairs rising to the first floor accommodation, tiled flooring a radiator and a double glazed window to the front elevation.
Guest WC
Fitted with a contemporary suite comprising of a WC and a vanity style wash hand basin whilst the room also features tiled flooring and a radiator.
Living Room
16' 8'' x 9' 2'' (5.07m x 2.79m)
A stunning bright reception room featuring a bespoke media wall with integrated downlights a contemporary flame effect electric fire and space for a large screen TV. The room also has two radiators, two double glazed windows and a double glazed bay window.
Kitchen & Dining Area
17' 6'' x 9' 11'' (5.33m x 3.03m)
A second spacious open plan reception room which is fitted with a contemporary range of wall, base and drawer units with fitted work surfaces which incorporates a stainless steel one and a half bowl sink drainer unit with mixer tap and an array of integrated appliances including an oven, hob with cooker hood over, microwave, dishwasher and fridge /freezer. the room also benefits from having tiled flooring a radiator, two double glazed windows and double glazed double doors leading out to the rear garden.
Utility Room
4' 6'' x 6' 8'' (1.36m x 2.03m)
Fitted with wall and base cupboards and a work surface which incorporates a sink drainer unit with mixer tap and offering spaces for appliances. The room also benefits from having a understairs storage cupboard a radiator and tiled flooring.
First Floor Landing
A large first floor landing with stairs rising to the second floor a radiator and a double glazed window.
Bedroom One
17' 7'' x 9' 5'' (5.36m x 2.88m)
A large double bedroom with two radiators and three double glazed windows.
En-Suite (Bedroom One)
4' 6'' x 7' 7'' (1.37m x 2.30m)
Fitted with a contemporary white suite which includes a WC, vanity style wash hand basin with mixer tap and a tiled double shower cubicle. The room also benefits from having an electric shaver point, tiled flooring a radiator and a double glazed window.
Bedroom Two
9' 9'' x 10' 0'' (2.97m x 3.05m)
A second double bedroom having a radiator and a double glazed window.
Bathroom
7' 5'' x 9' 9'' (2.27m x 2.96m)
A modern family bathroom fitted with a contemporary white suite which incorporates a WC, pedestal wash hand basin with mixer tap, panelled bath and a tiled shower cubicle with mains shower. The room also benefits from having tiled flooring a radiator and a double glazed window.
Second Floor Landing
Having a large storage cupboard and a loft access point.
Bedroom Three
13' 7'' x 10' 1'' (4.14m x 3.07m)
A third double bedroom featuring a storage cupboard, radiator and two double glazed windows.
Bedroom Four
13' 7'' x 9' 5'' (4.14m x 2.88m)
A fourth double bedroom featuring a storage cupboard, radiator and two double glazed windows.
Outside Front
Occupying a prominent corner position on the edge of the development the property is approached by a tarmac driveway which provides ample parking and in turn gives access to the single garage.
Garage
A single garage accessed by an up and over garage door.
Landscaped Rear Garden
A stunning landscaped rear garden which has been designed for the whole family to enjoy as it features a substantial paved seating area which is partially covered by a sun shade whilst there is also a shaped lawned garden. To the back of the plot the is where you will find the bespoke made garden room.
Garden Room
17' 8'' x 10' 4'' (5.38m x 3.16m)
A large bespoke multi use garden room which is accessed directly from the garden through double glazed Bi-folding doors whilst the room also benefits from having services including power, light and water.
Location
Stafford ST16 1FR
Dourish & Day - Stafford
Nearby Places
| Name | Location | Type | Distance |
|---|---|---|---|
Useful Links
Stafford Office
14 Salter Street
Stafford
Staffordshire
ST16 2JU
Tel: 01785 223344
Email hello@dourishandday.co.uk
Penkridge Office
4 Crown Bridge
Penkridge
Staffordshire
ST19 5AA
Tel: 01785 715555
Email hellopenkridge@dourishandday.co.uk
Market Drayton
28/29 High Street
Market Drayton
Shropshire
TF9 1QF
Tel: 01630 658888
Email hellomarketdrayton@dourishandday.co.uk
Areas We Cover: Stafford, Penkridge, Stoke-on-Trent, Gnosall, Barlaston Stone, Market Drayton
© Dourish & Day. All rights reserved. | Cookie Policy | Privacy Policy | Complaints Procedure | Powered by Expert Agent Estate Agent Software | Estate agent websites from Expert Agent


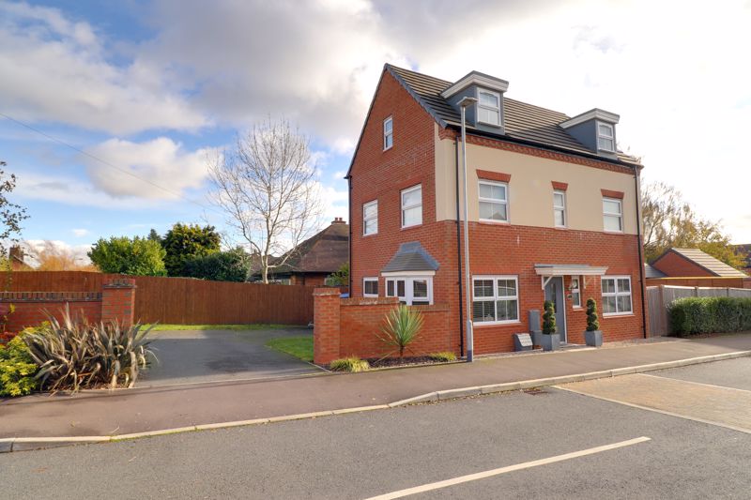
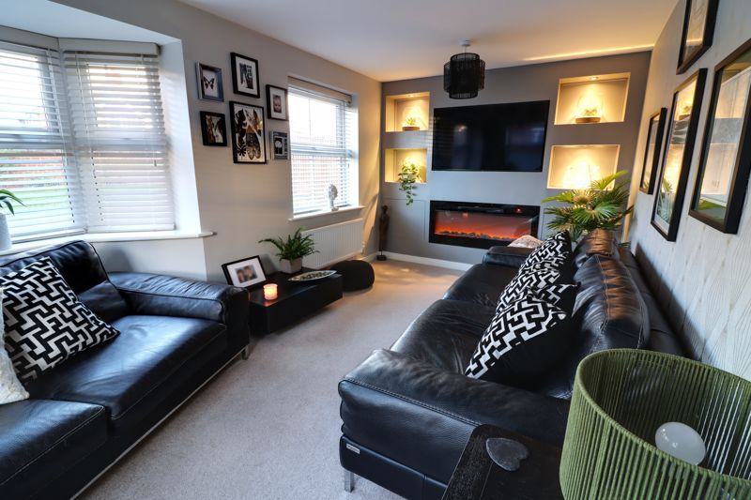
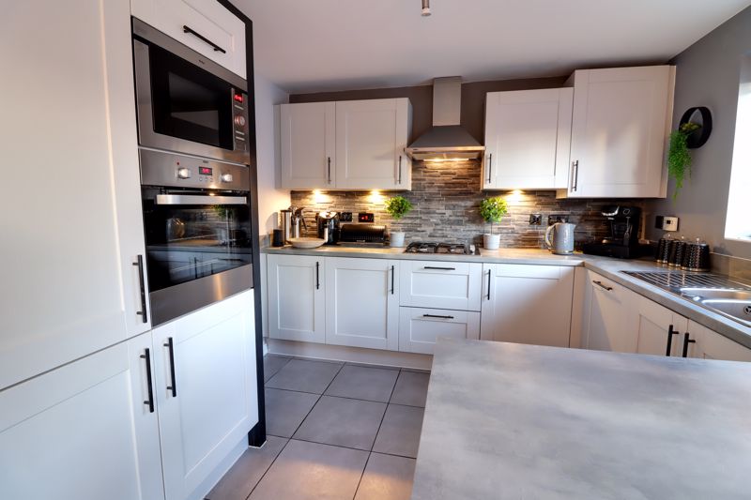
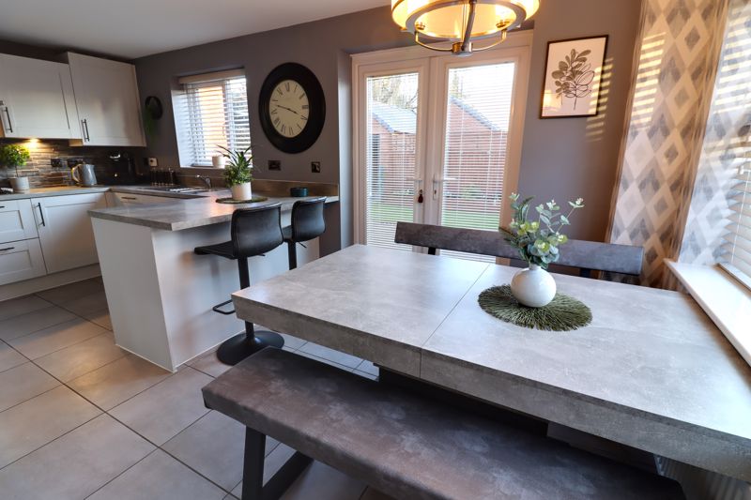
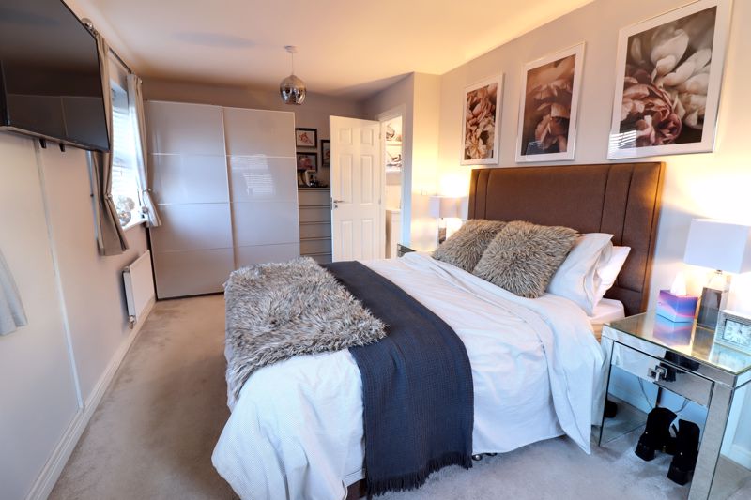
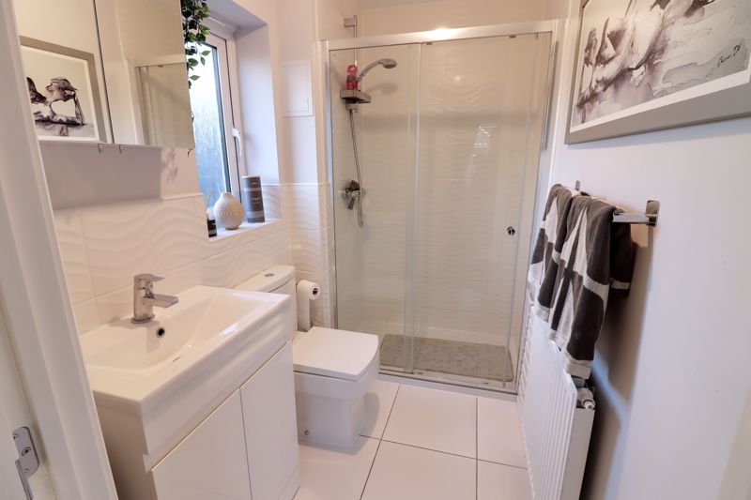
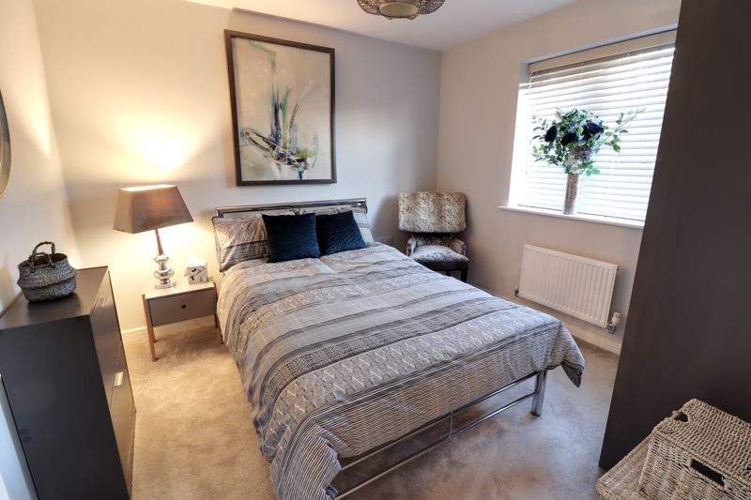
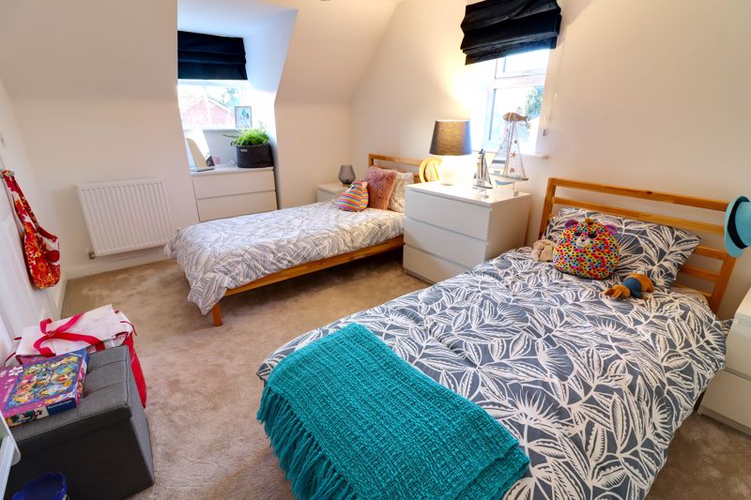
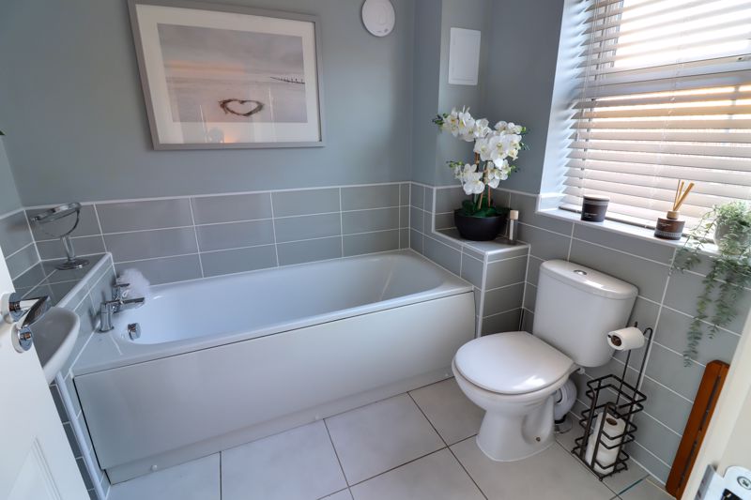
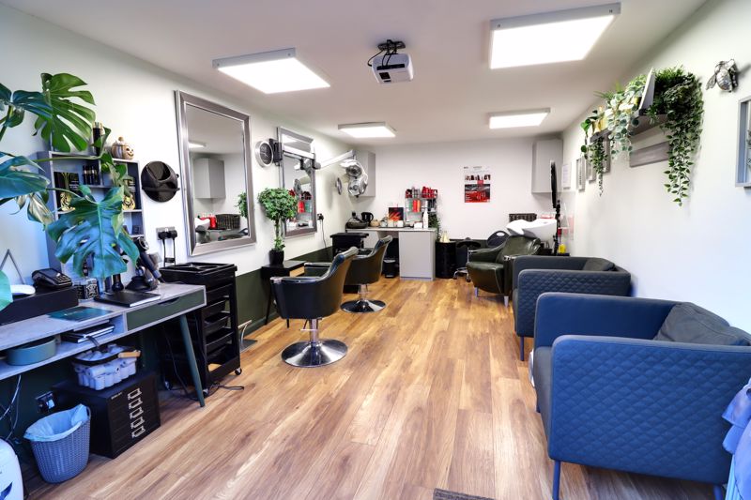
.jpg)
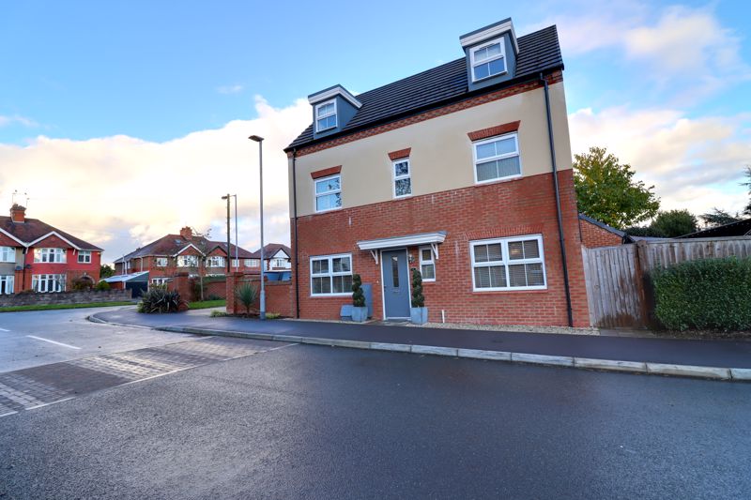
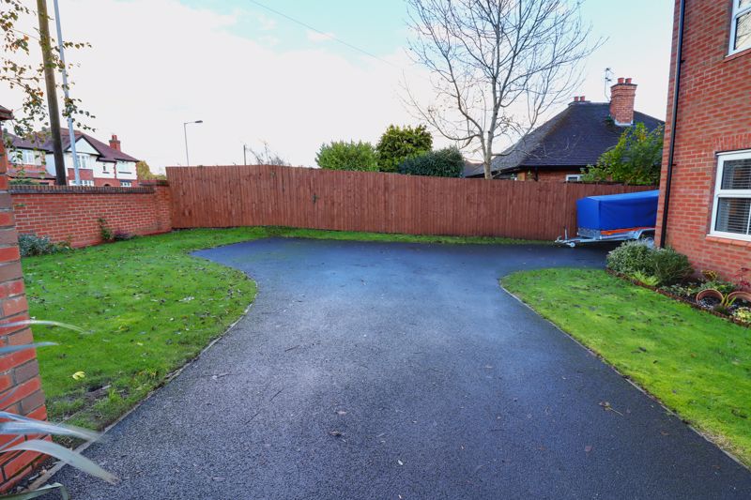
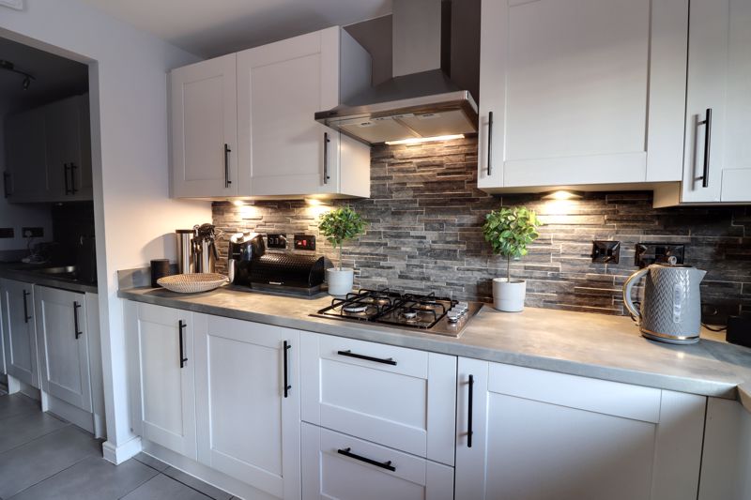
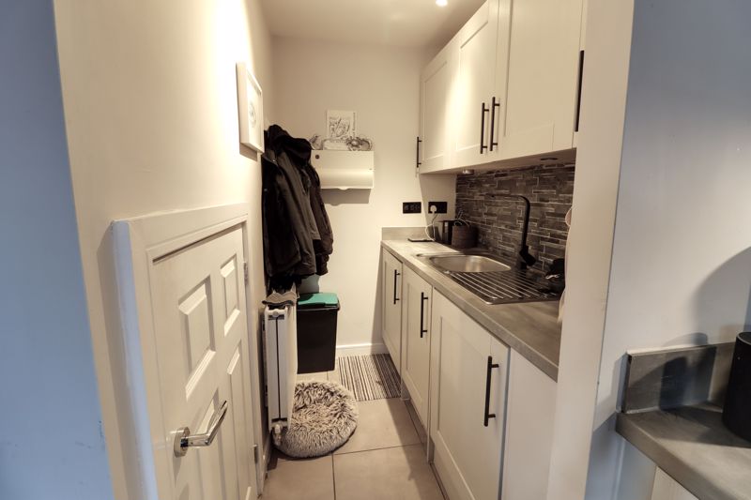
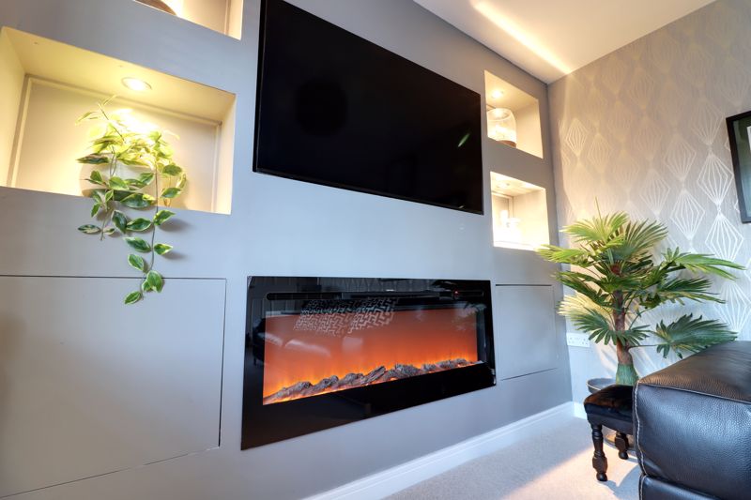
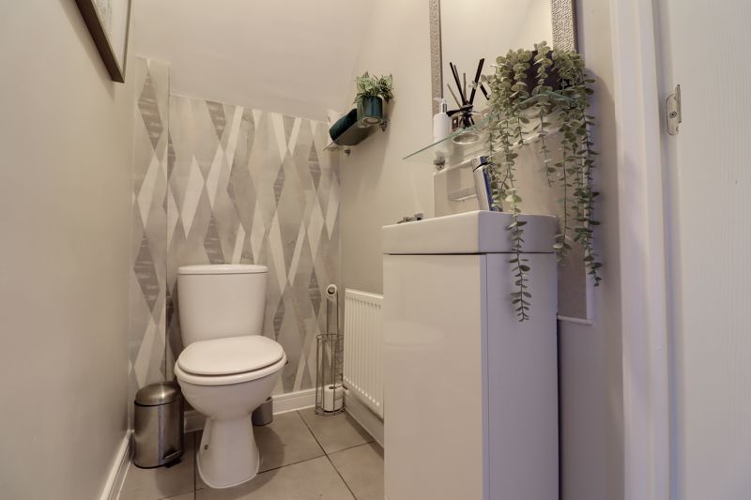
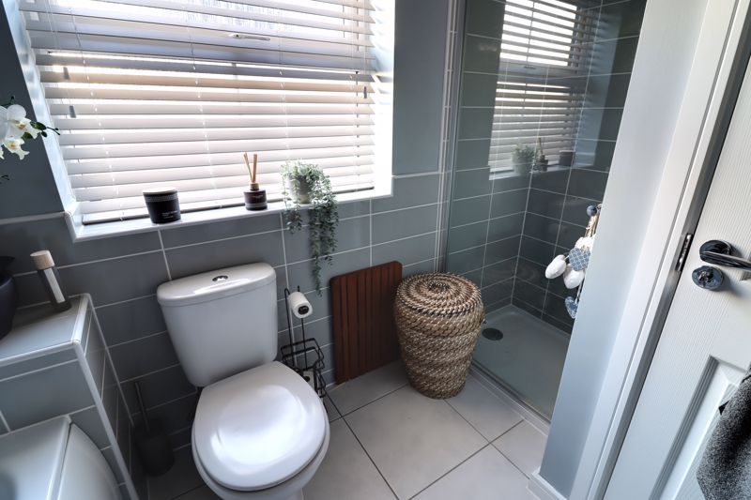
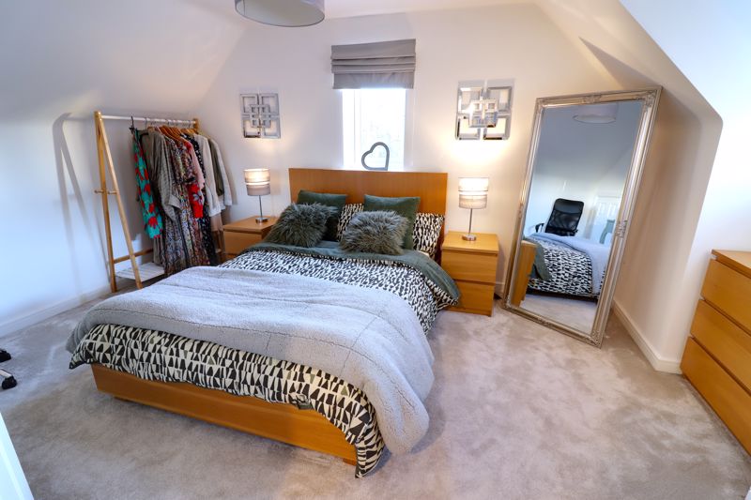
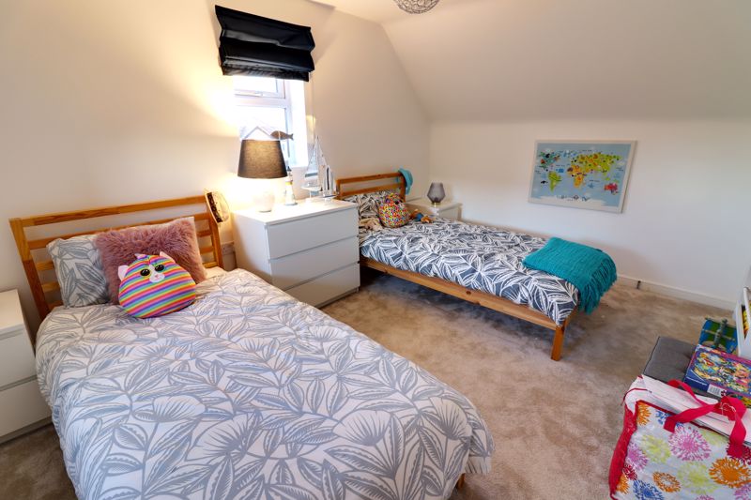
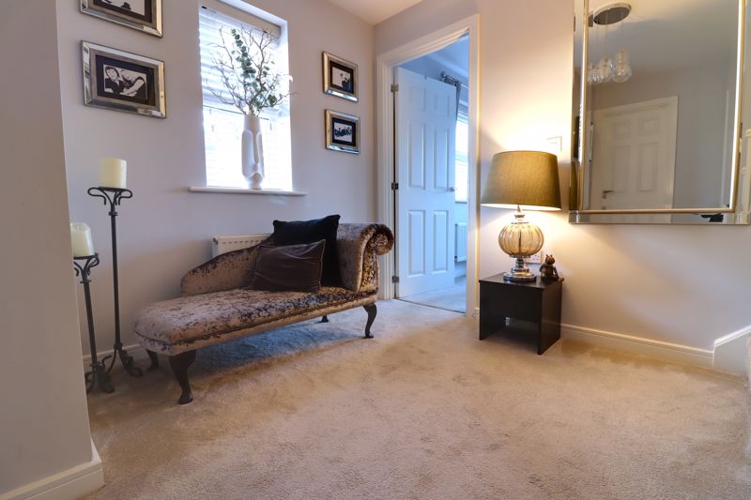











.jpg)
















