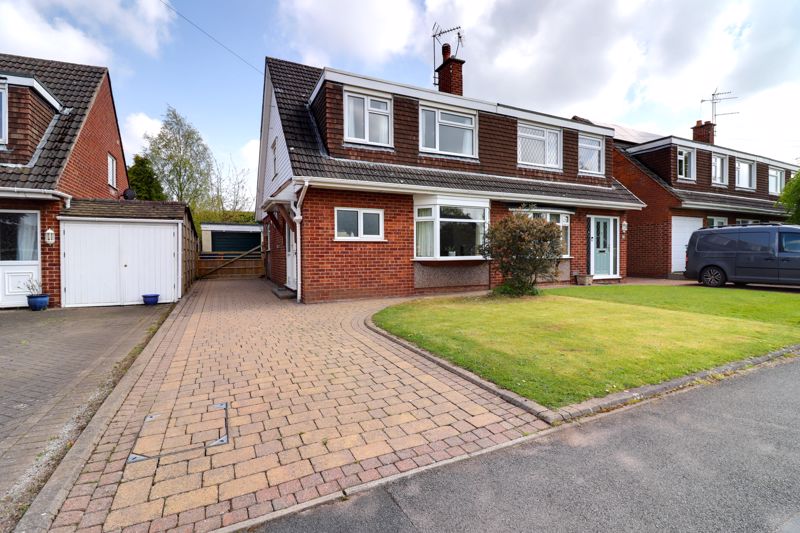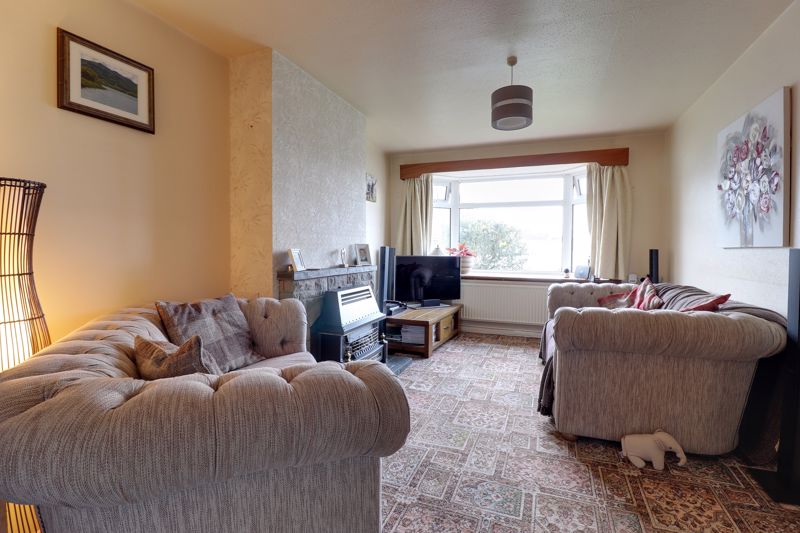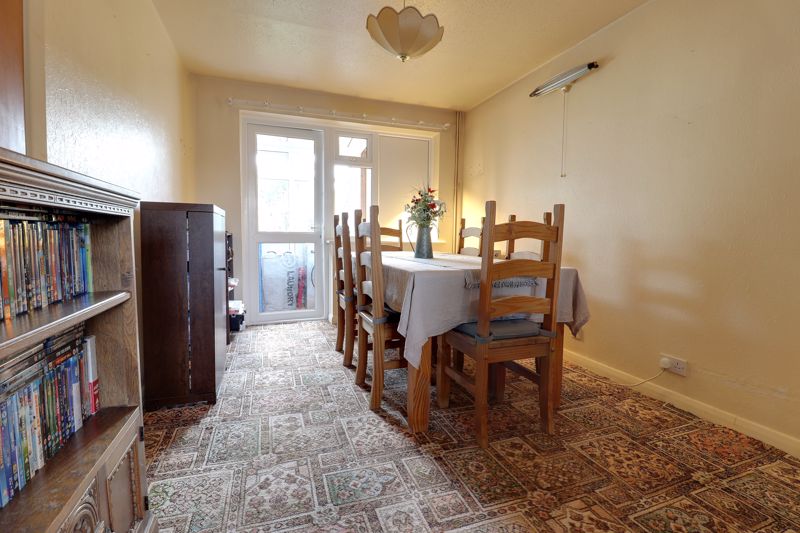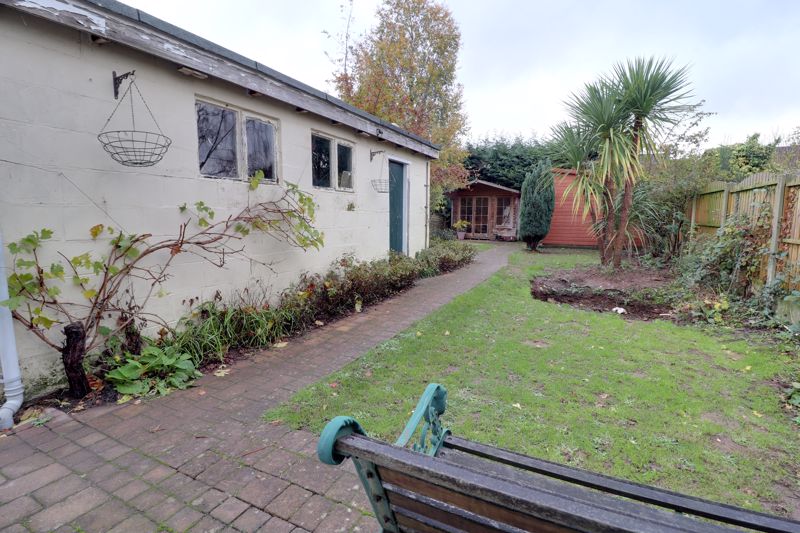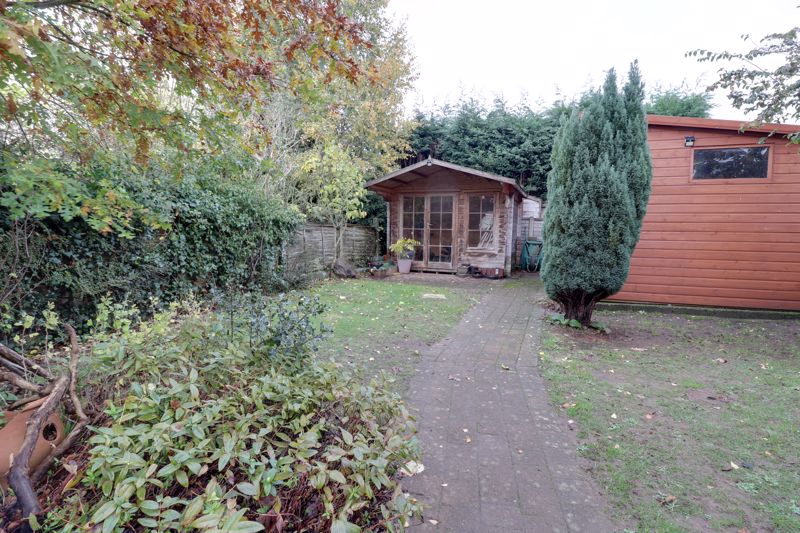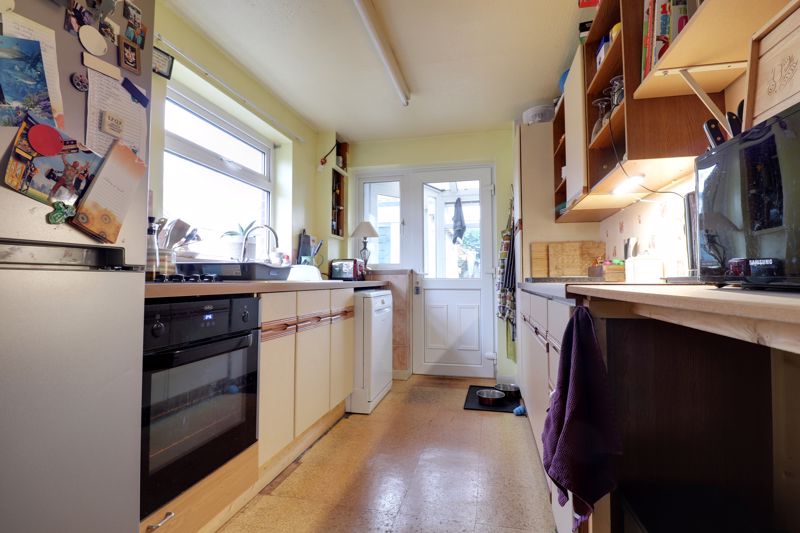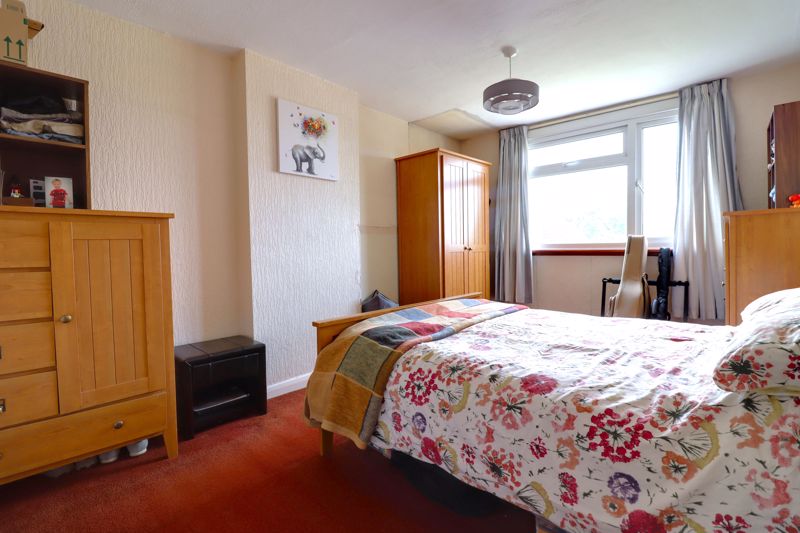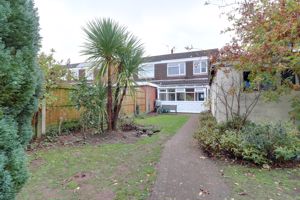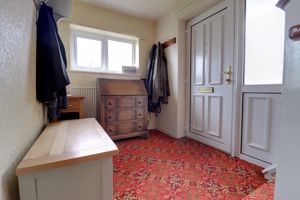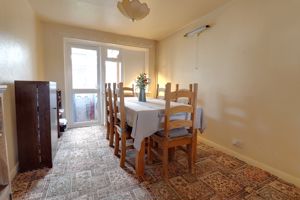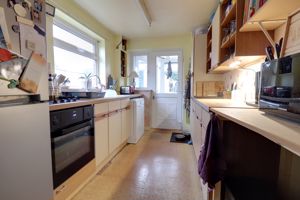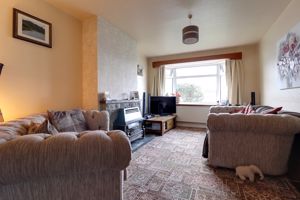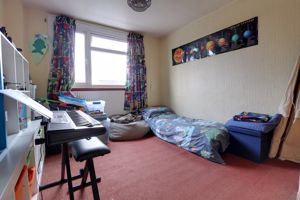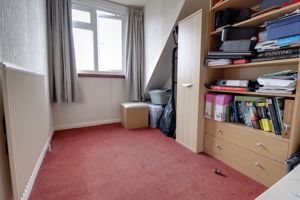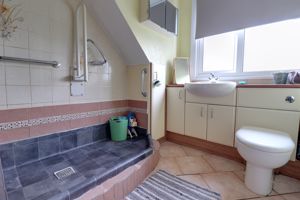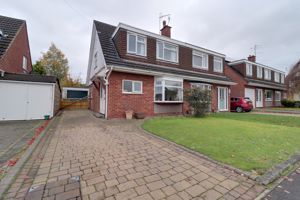Mendip Avenue Hillcroft Park, Stafford
£240,000
Mendip Avenue, Hillcroft Park, Stafford

Click to Enlarge
Please enter your starting address in the form input below.
Please refresh the page if trying an alternate address.
- Three Bedroom Semi-Detached Property
- Highly Desirable Location, Close To Schooling
- Open Plan Lounge & Dining Room
- Ample Parking, Garage & Good Sized Rear Garden
- Modernisation Required Throughout
- Planning Permission Granted To Extend To 4 Bedrooms
Call us 9AM - 9PM -7 days a week, 365 days a year!
Do you want to live in a highly desirable location, but want something to modernise and make your own? Well, now you have the perfect opportunity! This three bedroom semi-detached home also benefits from having planning permission to extend to two elevations to the side and to extend to one elevation at rear, turning this property into a spacious 4 bedroom family home. The property currently comprises of a good sized entrance hallway, open-plan living room & dining room, kitchen, guest WC, and a double glazed lean-to conservatory/utility. Meanwhile, to the first floor there are three bedrooms and a family shower room. Externally, the property enjoys ample off-road parking, a detached garage, and a good sized & private rear garden.
Rooms
Entrance Hallway
A good sized entrance hallway having, double glazed window to the front elevation, understairs storage cupboard, and stairs off to the first floor landing.
Lounge
13' 8'' x 10' 3'' (4.16m x 3.12m)
A spacious open-plan lounge having stone built fire surround housing a coal effect gas fire set on a slate hearth, radiator, and opening into dining room.
Dining Room
11' 6'' x 8' 10'' (3.50m x 2.70m)
A spacious dining room having a radiator, door to kitchen, and double glazed door to utility room.
Utility/Lean-to Conservatory
4' 5'' x 11' 1'' (1.35m x 3.39m)
The utility area is of a conservatory style construction with double glazing looking out to the rear whilst there is a side facing UPVC double glazed exterior door leading out to the driveway. There are spaces for a washing machine and tumble dryer whilst a door leads through to a guest WC.
Guest WC
The guest wc is fitted with a contemporary white suite which includes a low level flush wc and a wall mounted wash hand basin with chrome mixer tap. There is also a rear facing double glazed window.
Kitchen
11' 1'' x 7' 6'' (3.39m x 2.28m)
The kitchen is fitted with a range of matching base cabinets and wall units whilst a one and a half bowl sink with chrome mixer tap is set into a wood effect work surface with tiled splash back. There are spaces for a dishwasher and a tall fridge/freezer whilst there is an integrated cooker with a four ring electric hob set into the work surface. There is a side facing double glazed window and rear facing UPVC double glazed door leading through to the utility area whilst the kitchen also houses the central heating boiler.
First Floor Landing
A staircase leads up to a bright first floor landing with side facing double glazed window. The landing also houses the loft access hatch.
Bedroom One
13' 8'' x 9' 10'' (4.16m x 3.0m)
A generous double bedroom fitted with a radiator, front facing UPVC double glazed window and a useful built-in wardrobe.
Bedroom Two
11' 5'' x 9' 11'' (3.47m x 3.01m)
A generous second double bedroom is fitted with a radiator and rear facing double glazed window and both a wardrobe and airing cupboard.
Bedroom Three
10' 7'' x 6' 6'' (3.22m x 1.98m)
A single bedroom is fitted with a built-in cupboard, radiator and a front facing double glazed window.
Family Shower Room
The shower room has been refitted to incorporate an integrated low level flush wc, vanity unit with wash hand basin with chrome mixer tap and a wet area with shower. There is a tiled floor, radiator and rear facing double glazed window.
Externally
The property has a lawned front garden, and is approached over a block-paved driveway which continues to the side, providing parking for several vehicles, leading to the detached garage and good sized private rear garden which is laid mainly to lawn with a block-paved seating area, summerhouse & large garden shed.
Garage
Having power, lighting, up and over door to the front elevation, windows and a pedestrian access door to the side elevation.
Location
Stafford ST17 0PG
Dourish & Day - Stafford
Nearby Places
| Name | Location | Type | Distance |
|---|---|---|---|
Useful Links
Stafford Office
14 Salter Street
Stafford
Staffordshire
ST16 2JU
Tel: 01785 223344
Email hello@dourishandday.co.uk
Penkridge Office
4 Crown Bridge
Penkridge
Staffordshire
ST19 5AA
Tel: 01785 715555
Email hellopenkridge@dourishandday.co.uk
Market Drayton
28/29 High Street
Market Drayton
Shropshire
TF9 1QF
Tel: 01630 658888
Email hellomarketdrayton@dourishandday.co.uk
Areas We Cover: Stafford, Penkridge, Stoke-on-Trent, Gnosall, Barlaston Stone, Market Drayton
© Dourish & Day. All rights reserved. | Cookie Policy | Privacy Policy | Complaints Procedure | Powered by Expert Agent Estate Agent Software | Estate agent websites from Expert Agent


