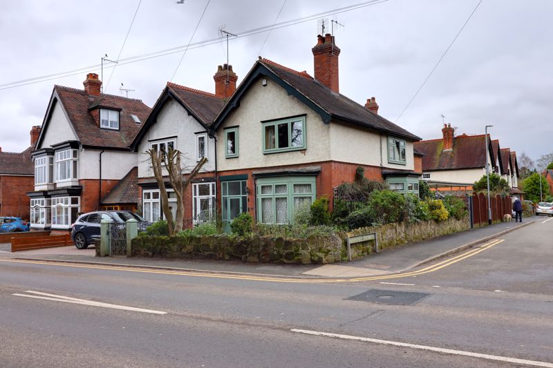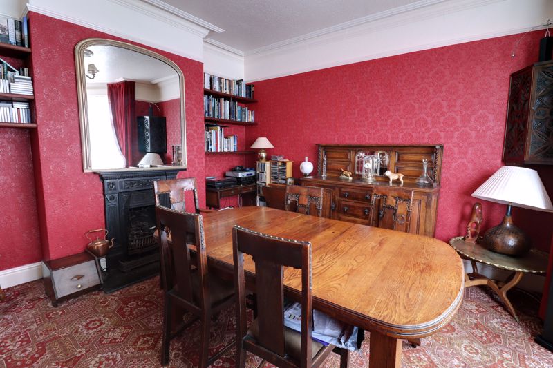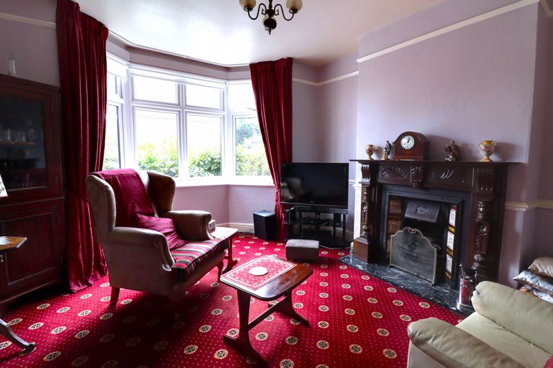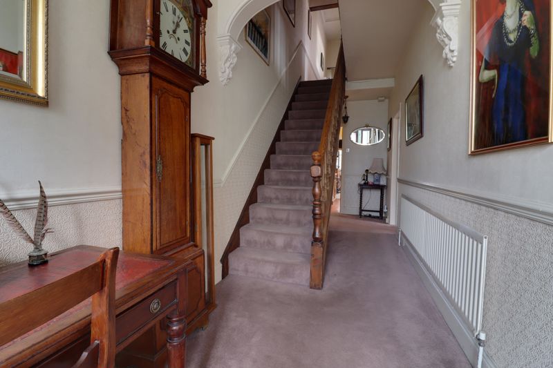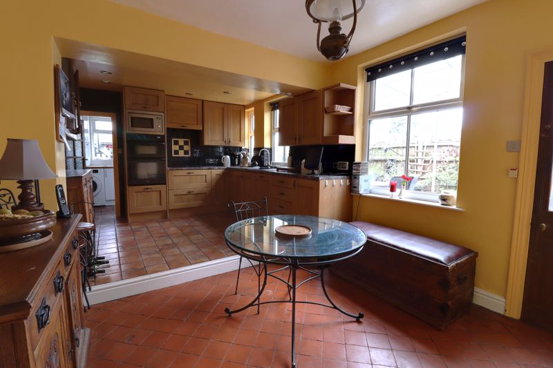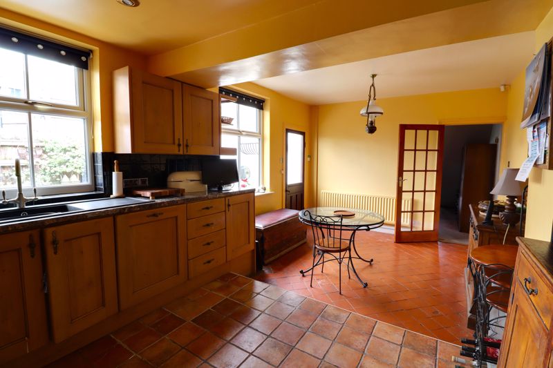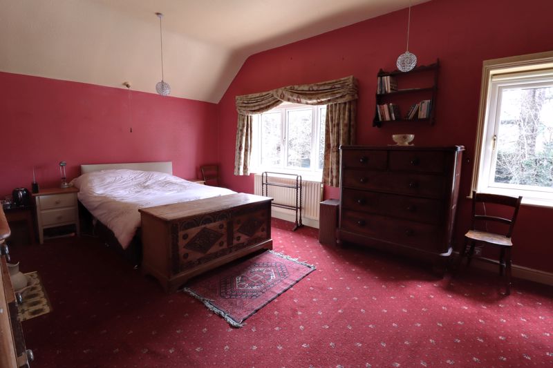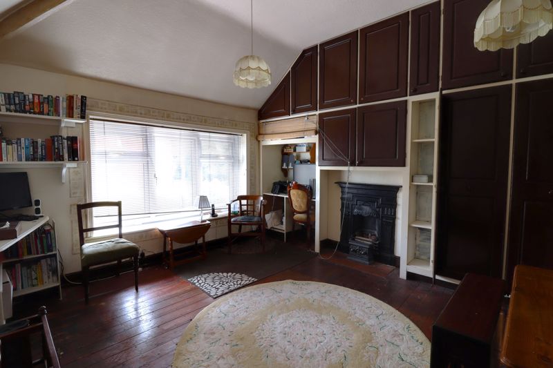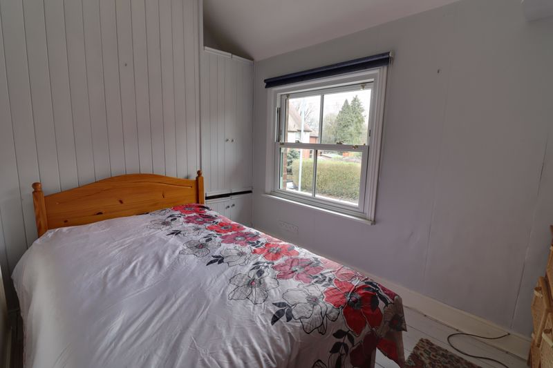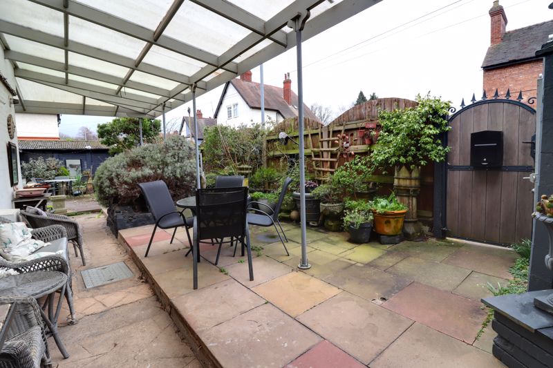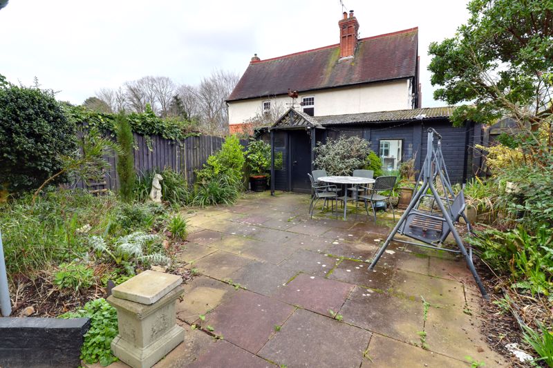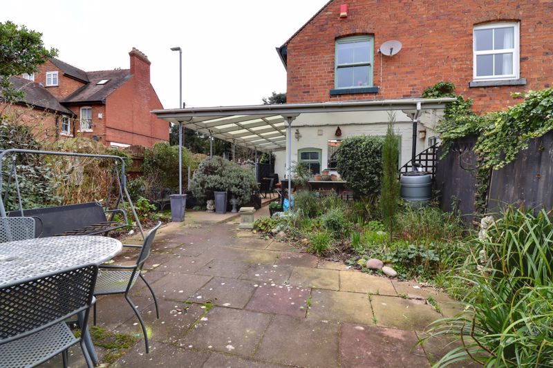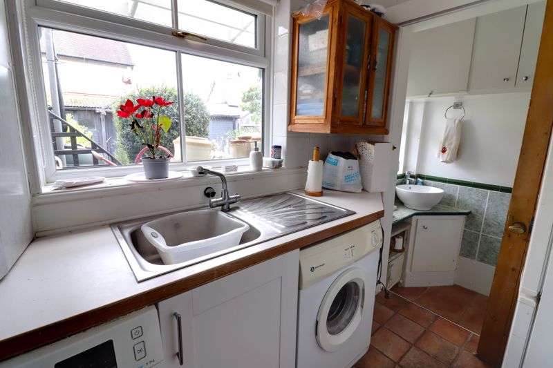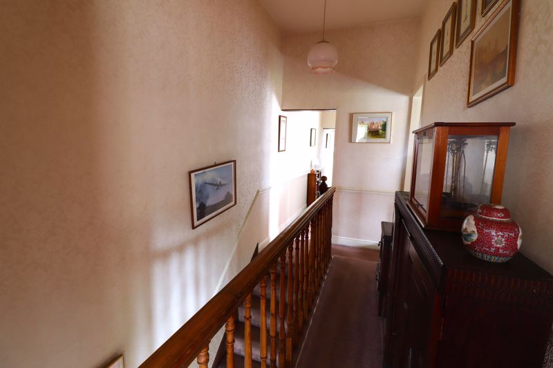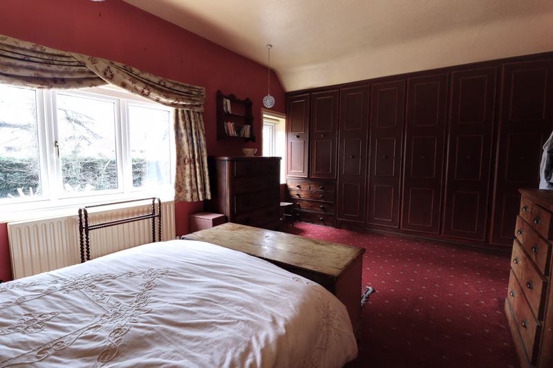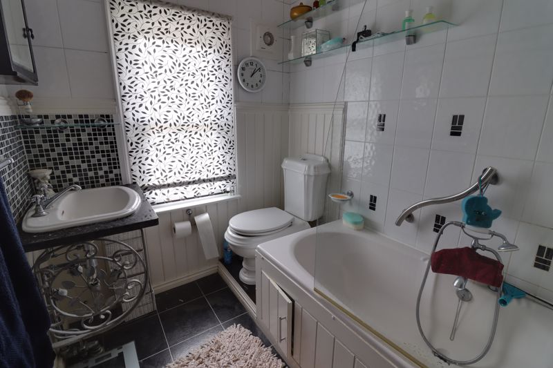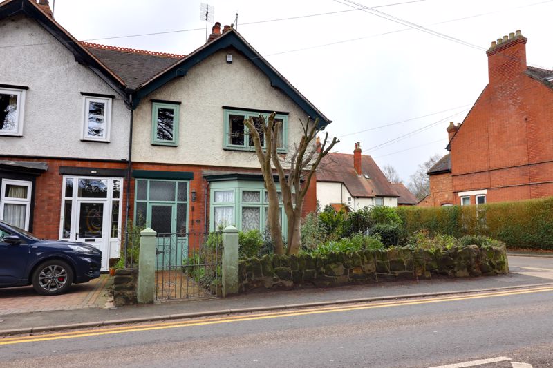Newport Road, Stafford
£350,000
Newport Road, Stafford
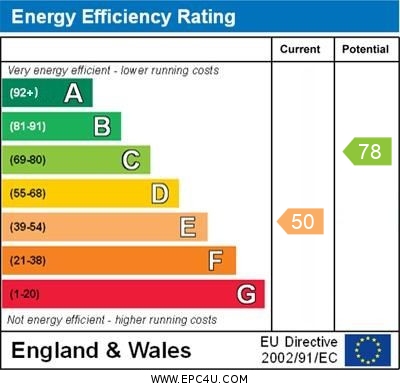
Click to Enlarge
Please enter your starting address in the form input below.
Please refresh the page if trying an alternate address.
- Four Bedroom Victorian Semi Detached Home
- Spacious Living Room & Sitting Room
- Kitchen/ Dining Room With Utility & WC
- Four Spacious Bedrooms & Family Bathroom
- Private Garden & Double Width Garage
- Close To Stafford Town Centre
Call us 9AM - 9PM -7 days a week, 365 days a year!
If your WISH LIST has the following; spacious, four bedrooms, original features throughout, private rear garden, walking distance to Stafford's mainline railway station and nearby Town Centre, then we think we may have found the property for you. This semi-detached property on Newport Road certainly offers so much character & with some work combined to create the perfect family home. Internally, the accommodation comprises of; an entrance hallway, living room, dining room, sitting room, kitchen, utility room and guest WC. Upstairs offers four bedrooms, and a family bathroom. Externally there is a court yard style front garden to the front of the property with a further private rear garden giving access to a double width garage. This property certainly needs to be viewed to show its true potential. So, Don’t delay give us a call today.
Rooms
Entrance Porch
Being accessed through a glazed door with glazed side panels and having a further a glazed door leading to:
Entrance Hallway
Having stairs to the first floor landing and radiator.
Sitting Room
15' 11'' x 12' 7'' (4.86m x 3.83m)
A spacious sitting room having a feature cast iron fire surround set within the chimney breast and having a wooden fire surround, radiator and double glazed bay window to the front elevation.
Living Room
13' 1'' x 15' 3'' (3.98m x 4.64m)
Yet again, a spacious reception room having a Victorian style fire surround set within the chimney breast with a wooden surround and marble hearth, radiator and double glazed bay window to the side elevation.
Kitchen / Dining Room
20' 1'' x 11' 0'' (6.12m x 3.36m)
Having a range of matching units extending to base and eye level and fitted work surfaces with an inset single bowl sink unit with mixer tap. Range of built in appliances including a double oven, four ring gas hob and cooker hood over and dishwasher. Tiled splashbacks, tiled floor, space for a dining table and chairs, radiator, double glazed window to the side elevation and glazed door leading to the rear garden
Utility
6' 0'' x 7' 5'' (1.82m x 2.27m)
Having a range of matching units extending to base and eye level, and stainless steel single bowl sink unit with chrome mixer tap. Spaces for appliances, tiled floor, double glazed window to the rear elevation and a sliding door leads to:
Guest WC
5' 11'' x 3' 1'' (1.80m x 0.95m)
Having a white suite comprising of a wash hand basin set within a vanity unit with chrome mixer tap and cupboard beneath and close coupled WC. Overhead storage cupboard with wall mounted gas boiler, tiled floor, double glazed window to the rear elevation.
First Floor Landing
The spacious landing has access to the loft space and radiator.
Bedroom One
12' 11'' x 19' 0'' (3.93m x 5.80m)
A spacious main bedroom having fitted wardrobes to one wall with hanging rails, fitted drawer units, decorative cast iron fire set within the chimney breast with a tiled hearth, radiator and two double glazed windows to the front elevation.
Bedroom Two
13' 1'' x 12' 10'' (3.99m x 3.91m)
Another double bedroom having a decorative cast iron fire set within the chimney breast, fitted wardrobes with hanging rails, exposed wooden floor, radiator and double glazed window to the side elevation.
Bedroom Three
10' 2'' x 7' 10'' (3.11m x 2.38m)
Yet again, a further double bedroom having a fitted wardrobe, exposed wooden floor, internal glazed window to the landing and a sash window to the side elevation.
Bedroom Four
8' 2'' x 10' 11'' (2.49m x 3.34m)
Having a radiator and double glazed sash window to the rear elevation.
Family Bathroom
5' 9'' x 7' 9'' (1.76m x 2.36m)
Having a white suite comprising of a panelled bath with mains shower over and glazed screen and further mixer shower attachment, wash hand basin with chrome mixer tap and close coupled WC. Tiled walls, tiled effect floor, radiator and double glazed window to the side elevation.
Outside - Front
The property is approached through a garden gate with a pathway leading to the entrance door. In addition, there is a small garden area with mature tree and shrubs.
Outside - Rear
The property has a paved seating area with a garden gate which leads to side elevation. Again, there are mature shrubs and an additional paved seating area to the rear of the garden. The garden also leads to:
Double Garage
19' 9'' x 16' 1'' (6.01m x 4.89m)
A double garage having an electric roller shutter door to the front, power and lighting. A door leads to the rear garden.
Location
Stafford ST16 1BH
Dourish & Day - Stafford
Nearby Places
| Name | Location | Type | Distance |
|---|---|---|---|
Useful Links
Stafford Office
14 Salter Street
Stafford
Staffordshire
ST16 2JU
Tel: 01785 223344
Email hello@dourishandday.co.uk
Penkridge Office
4 Crown Bridge
Penkridge
Staffordshire
ST19 5AA
Tel: 01785 715555
Email hellopenkridge@dourishandday.co.uk
Market Drayton
28/29 High Street
Market Drayton
Shropshire
TF9 1QF
Tel: 01630 658888
Email hellomarketdrayton@dourishandday.co.uk
Areas We Cover: Stafford, Penkridge, Stoke-on-Trent, Gnosall, Barlaston Stone, Market Drayton
© Dourish & Day. All rights reserved. | Cookie Policy | Privacy Policy | Complaints Procedure | Powered by Expert Agent Estate Agent Software | Estate agent websites from Expert Agent

