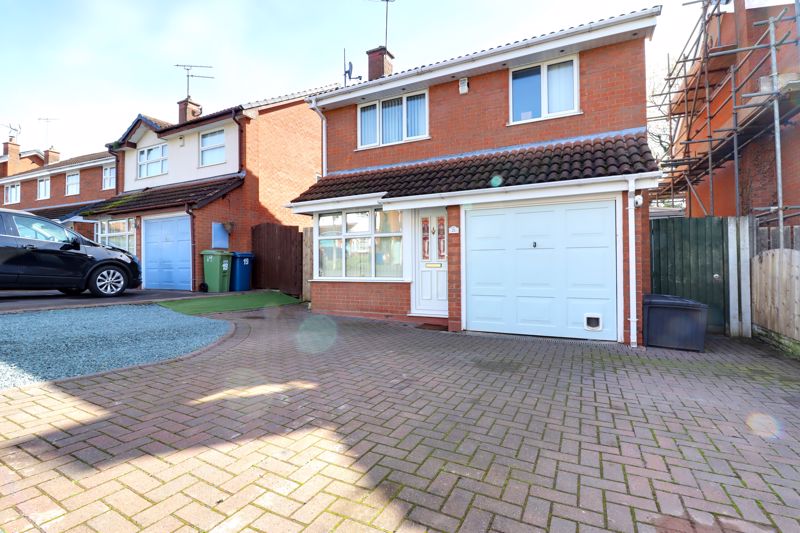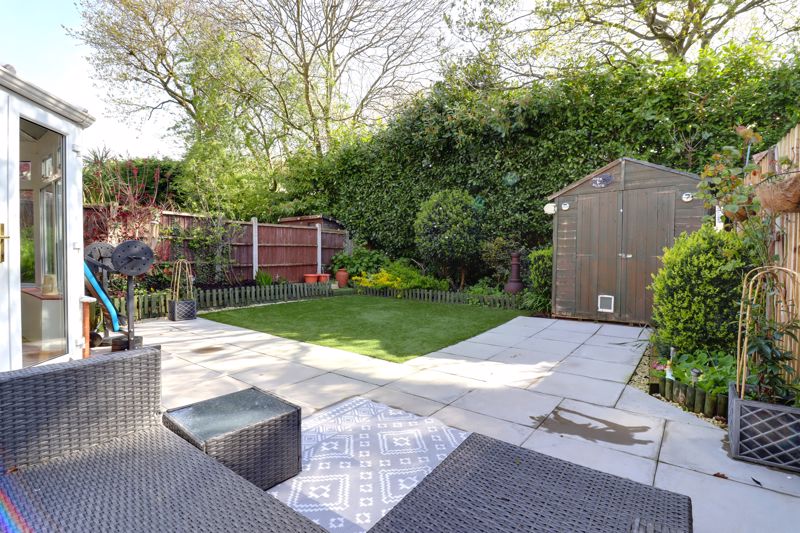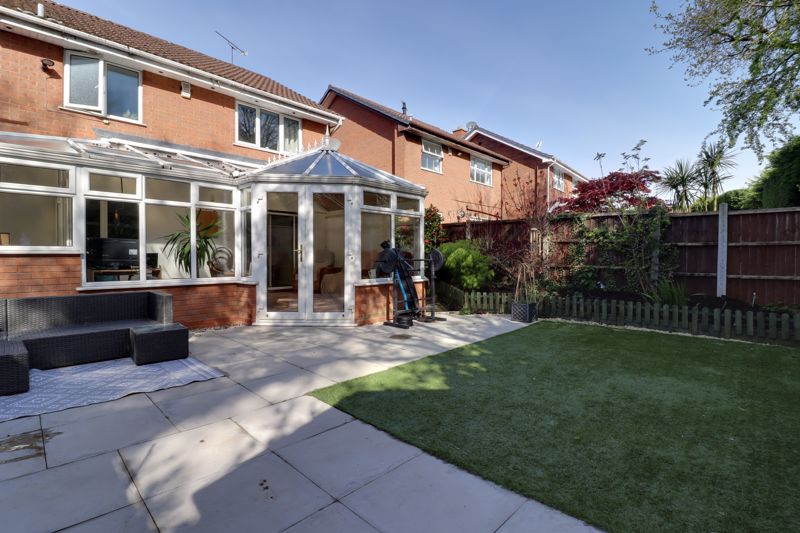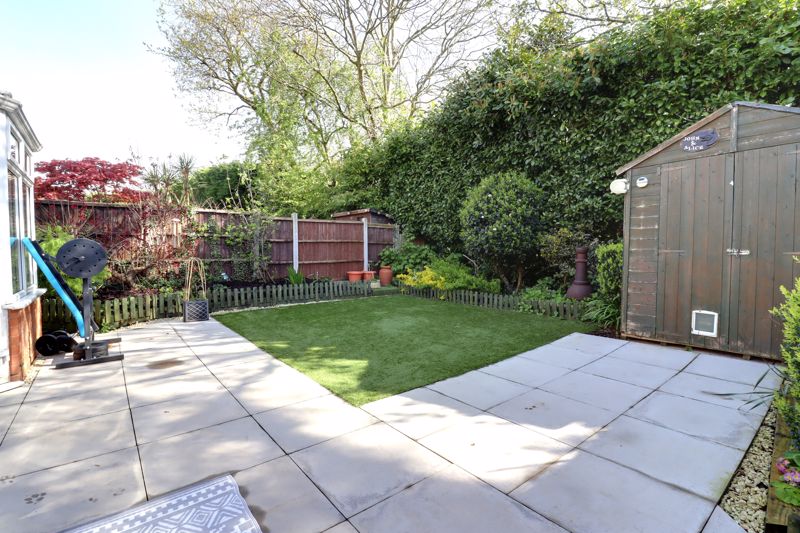Chilwell Avenue Little Haywood, Stafford
£285,000
Chilwell Avenue, Little Haywood, Staffordshire
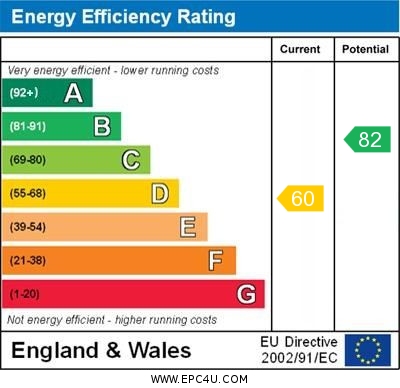
Click to Enlarge
Please enter your starting address in the form input below.
Please refresh the page if trying an alternate address.
- Spacious Detached Family Home
- Very Spacious Accommodation Including A Huge Conservatory
- Living/Diner, Utility Room & Stunning Re-Fitted Kitchen
- Three Well Proportioned Double Bedrooms
- Luxury Re-Fitted Family Bathroom
- Driveway, Garage & Landscaped Garden
Call us 9AM - 9PM -7 days a week, 365 days a year!
Watch out because you are likely to be blown away by this wonderfully presented three double bedroomed detached home sitting in a hugely popular location! This property sits in the increasingly popular village of Little Haywood due to its close proximity to Cannock Chase. The accommodation comprises an entrance porch, large through living/dining room, stunning contemporary refitted kitchen, extended utility and a huge centrally heated conservatory all to the ground floor. Upstairs are the three double bedrooms and a stunning re-fitted family bathroom. The property sits on a well-maintained garden plot with a block paved driveway providing ample parking in front of the garage whilst the enclosed rear garden is laid mainly with artificial turf with well-established shrub borders and a paved patio.
Rooms
Entrance Porch
A front facing UPVC double glazed exterior door opens to an entrance porch with recessed ceiling spotlight and door opening to the living/dining room.
Living/Dining Room
27' 7'' into bay x 10' 9'' (8.4m into bay x 3.27m)
The property benefits from having a huge living/dining room which comprises:
Living Area
18' 3'' into bay x 10' 8'' (5.56m into bay x 3.26m)
The living area benefits from having a gas fire sitting in a tiled fire surround with quarry tiled hearth beneath whilst there is ceiling coving and a front facing UPVC double glazed bay window. There is also a radiator and a door opening to a staircase leading to the first floor accommodation whilst a recess opens to the dining area.
Dining Area
9' 6'' x 9' 1'' (2.9m x 2.76m)
The dining area opens up off the living area and is fitted with ceiling coving and a radiator whilst a rear facing sliding door with double glazed panels inset opens through to the conservatory.
Conservatory
17' 9'' max x 13' 11'' (5.4m max x 4.23m)
A superb and spacious conservatory has been added on to the rear of the property and is fitted with a tiled floor and is centrally heated by two radiators. It is constructed of a low level brick base with UPVC double glazing set above whilst double doors lead out to the rear garden. A side facing UPVC double glazed door opens through to the utility room.
Kitchen
8' 8'' x 8' 7'' (2.64m x 2.61m)
A wonderfully updated contemporary kitchen is fitted with a range of matching base cabinets and wall units whilst a one and a half bowl sink with chrome mixer tap is set into a work surface with matching splash back. The kitchen is fitted with an integrated slimline dishwasher and fridge whilst there is space for a cooker with contemporary extractor hood above. There is a vinyl wood effect flooring and radiator whilst there is also an under stairs storage cupboard. A rear facing UPVC double glazed window looks through to the conservatory whilst a side facing UPVC double glazed door leads through to the utility room.
Utility Room
The utility room gives access to the front of the property via a front facing UPVC double glazed exterior door whilst it is fitted with a radiator and tiled floor. There is a wood work surface with a ceramic Belfast style sink and chrome mixer tap with a tiled splash back whilst there are spaces beneath for both a washing machine and tumble dryer. The utility room is fitted with a tiled floor and rear facing UPVC double glazed window.
First Floor Landing
A staircase leads up to a bright first floor landing with a side facing UPVC double glazed window, loft access hatch and an airing cupboard.
Bedroom One
13' 11'' max x 9' 11'' (4.24m max x 3.02m)
A spacious double bedroom that is fitted with a radiator and front facing UPVC double glazed window.
Bedroom Two
12' 8'' x 10' 4'' max (3.85m x 3.15m max)
A second spacious double bedroom that is fitted with a radiator and rear facing UPVC double glazed window.
Bedroom Three
8' 8'' x 8' 5'' (2.65m x 2.56m)
By no means a box room is this good sized third bedroom which is fitted with a radiator and front facing UPVC double glazed window.
Family Bathroom
A superb re-fitted family bathroom comprising of a white suite including a WC, pedestal wash hand basin with chrome mixer tap and a P-shaped panelled bath with chrome mixer tap and mains fed shower over. The room also benefits from having a rear facing double glazed window, wood effect flooring and a heated chrome towel radiator.
Outside Front
The property is approached over a double width block paved driveway that sits in front of the integral garage.
Garage
16' 5'' x 8' 1'' (5.0m x 2.47m)
A front facing up and over garage door opens to a single garage which benefits from having its own lighting and also houses the has fired central heating boiler.
Outside Rear
A beautifully designed landscaped rear garden which is laid mainly to artificial lawn with well stocked borders and a patio seating area.
Location
Stafford ST18 0QZ
Dourish & Day - Stafford
Nearby Places
| Name | Location | Type | Distance |
|---|---|---|---|
Useful Links
Stafford Office
14 Salter Street
Stafford
Staffordshire
ST16 2JU
Tel: 01785 223344
Email hello@dourishandday.co.uk
Penkridge Office
4 Crown Bridge
Penkridge
Staffordshire
ST19 5AA
Tel: 01785 715555
Email hellopenkridge@dourishandday.co.uk
Market Drayton
28/29 High Street
Market Drayton
Shropshire
TF9 1QF
Tel: 01630 658888
Email hellomarketdrayton@dourishandday.co.uk
Areas We Cover: Stafford, Penkridge, Stoke-on-Trent, Gnosall, Barlaston Stone, Market Drayton
© Dourish & Day. All rights reserved. | Cookie Policy | Privacy Policy | Complaints Procedure | Powered by Expert Agent Estate Agent Software | Estate agent websites from Expert Agent


