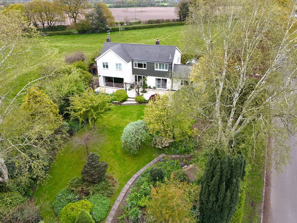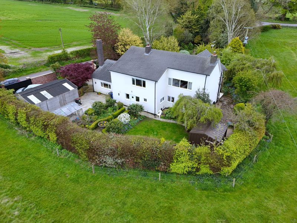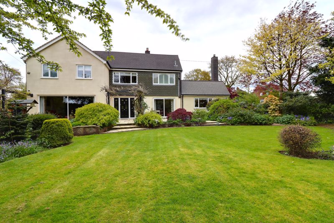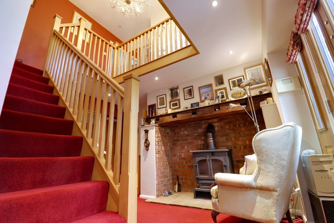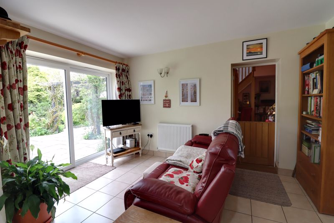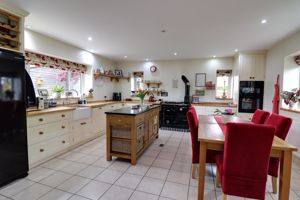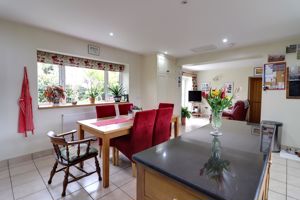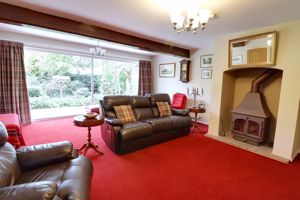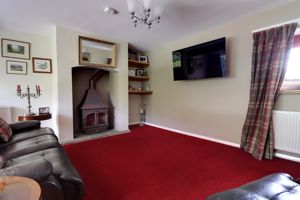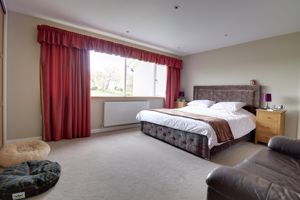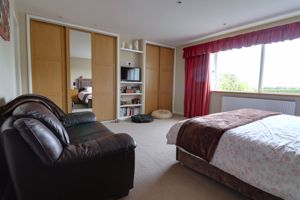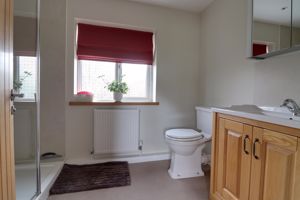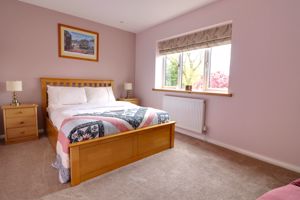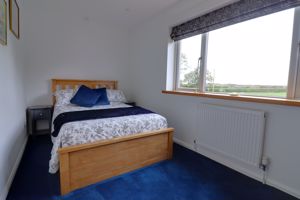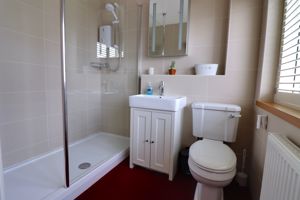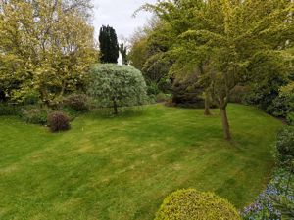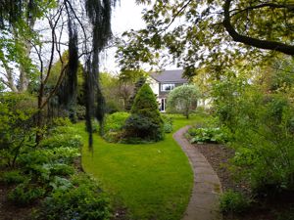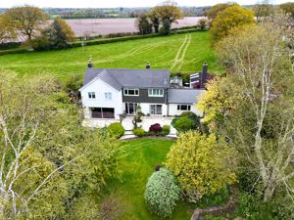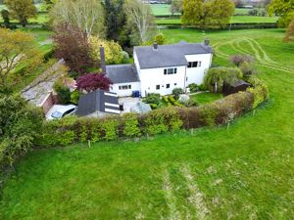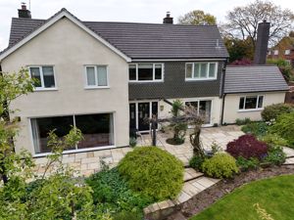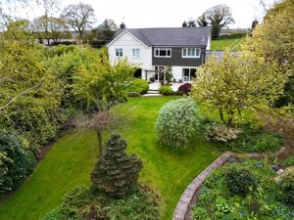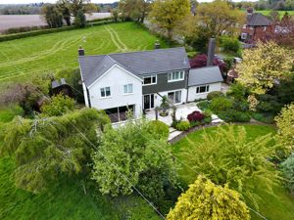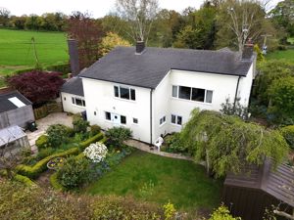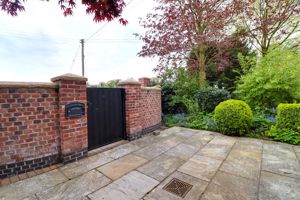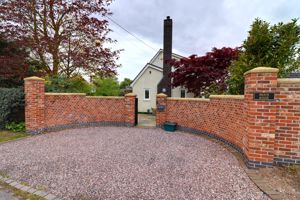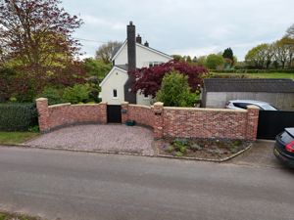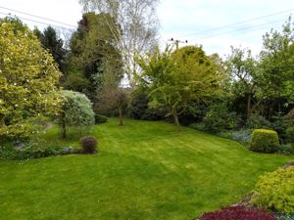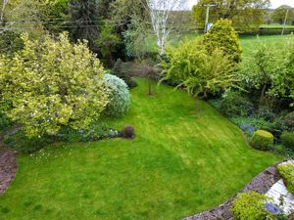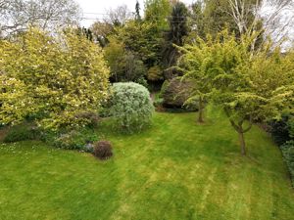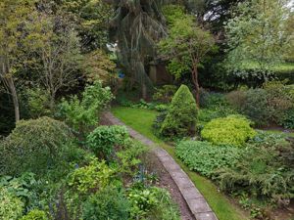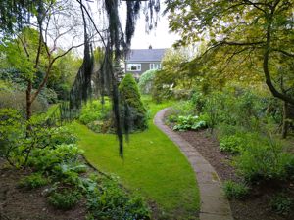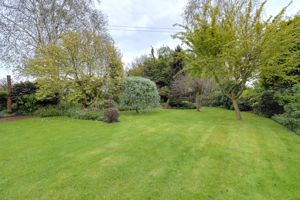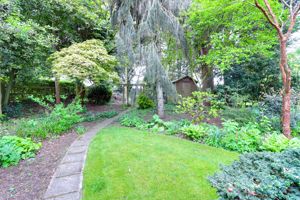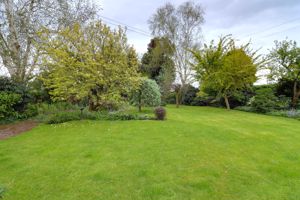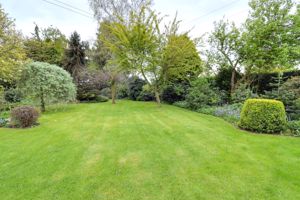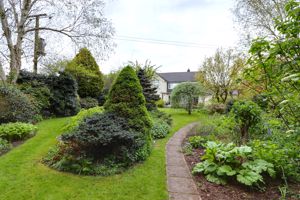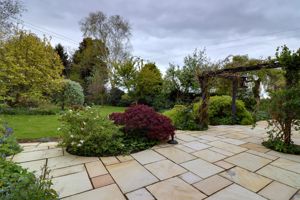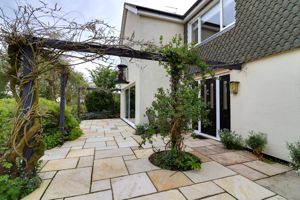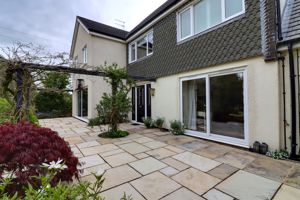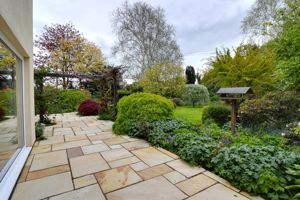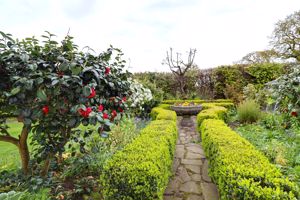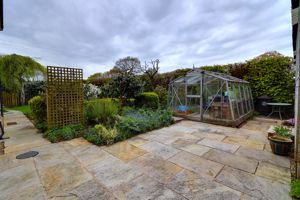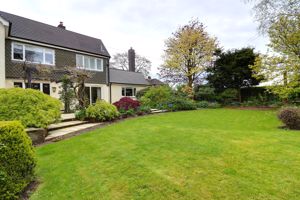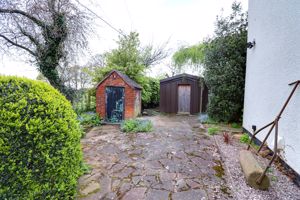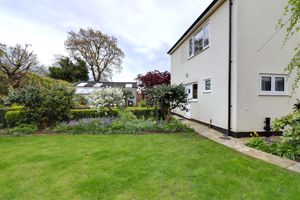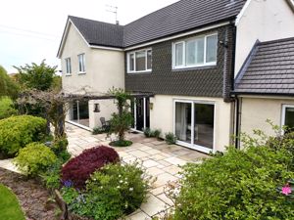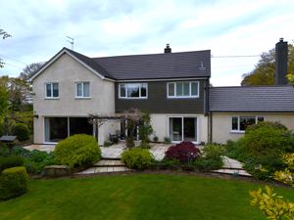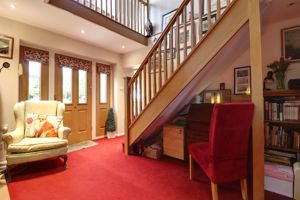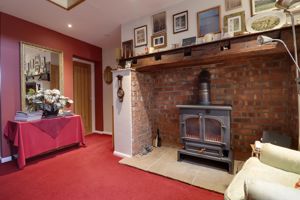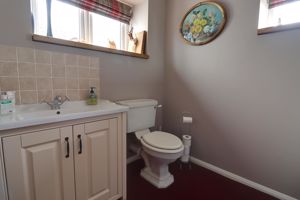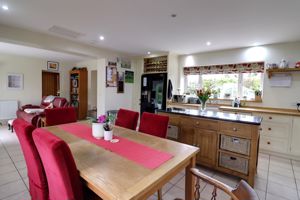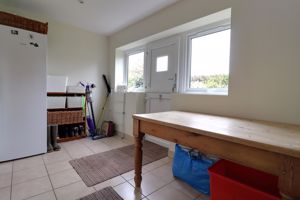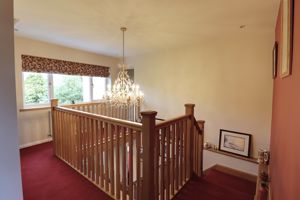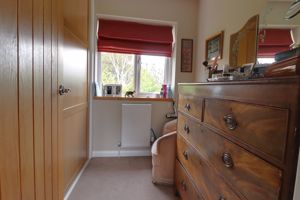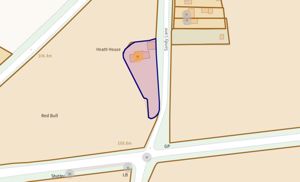Sandy Lane Red Bull, Market Drayton
Offers Over £600,000
Sandy Lane, Market Drayton, Shropshire

Click to Enlarge
Please enter your starting address in the form input below.
Please refresh the page if trying an alternate address.
- Characterful Mature Detached House
- Set Within Fantastic Landscaped Garden
- Impressive Large Kitchen / Dining / Snug
- Large Lounge With Wood Burner
- Three Bedrooms
- Separate Utility and Guest WC
Call us 9AM - 9PM -7 days a week, 365 days a year!
You could search long and hard and still not find a home set in such beautiful and well planned landscaped gardens as this individual detached family home. As soon as you walk into this stylish home you know that you will receive a warm welcome. There is a fabulous fireplace with multi fuel fire in the central reception hallway. The spacious lounge also has a multi fuel fire but it is the open plan arrangement of the large bespoke fitted kitchen with seating and dining area that is the hub of the home. There is also a separate utiliy/boot room and guest WC. Upstairs the galleried landing overlooks the reception hall and links the three bedrooms and shower room. The master suite has an adjacent dressing room and en-suite shower room. As well as the fabulous gardens there are a number of garden stores including workshop and off road parking. The home has lovely countryside views but you are conveniently located just a short distance of Market Drayton town.
Rooms
Reception Hallway
13' 11'' x 11' 7'' (4.25m x 3.53m)
As soon as you walk through the composite double glazed front entrance door you know that you will receive a warm welcome and that is thanks to the cosy seating area in front of the rustic brick fireplace with wide chimney breast housing a multifuel burner with timber mantle over. An oak staircase returns to the first floor galleried landing. Inset downlighters, chandelier and doors off to the lounge, guest WC, utility/boot room and stable type door to the kitchen/dining/snug.
Lounge
19' 10'' x 16' 9'' (6.04m x 5.11m)
An impressive reception room with full width and height double glazed glass wall looking onto the landscaped garden and providing lots of natural light to the room. There is a beam to the ceiling, multifuel Clearview fire and two radiators.
Open Plan Kitchen / Dining / Snug
26' 9'' x 16' 0'' (8.15m x 4.87m)
A large room, fitted with a bespoke kitchen, including larder unit, Belfast sink, solid fuel Rayburn, integrated hob, NEFF double oven and dishwasher and space for an American style fridge freezer. Plentiful space for large dining and snug furniture, making this a perfect entertaining and family space. Double glazed patio doors looking onto the beautifully landscaped gardens with further windows to three elevations, providing lots of natural light. Tiling to the floor, recessed downlighting and 2 radiators.
Utility/Boot Room
7' 8'' x 15' 9'' (2.34m x 4.8m)
Housing the oil central heating boiler with adjacent space for appliances, coat hooks for coats and further space for outdoor wear. Tiling to the floor, double glazed stable type door and two double glazed windows.
Guest WC
6' 2'' x 6' 1'' (1.89m x 1.86m)
Located off the hallway, fitted with a traditional style suite comprising low level WC and vanity wash basin with mixer tap and tiled splash back. Radiator and double glazed window to two elevations.
Galleried Landing
13' 9'' x 12' 6'' (4.2m x 3.8m)
The central galleried landing looks down on the reception hallway with chandelier and spindle oak balustrade and is central to the first floor accommodation with doors off to all bedrooms and family bathroom. Inset ceiling downlighting, loft access, radiator and double glazed window.
Bedroom One
13' 8'' x 15' 3'' (4.16m x 4.65m)
A large double bedroom which again has lots of natural light thanks to the wide double glazed window which has fabulous views. Fitted wardrobes with sliding doors and door off to the dressing room and en-suite shower room.
Bedroom One Dressing Room
6' 4'' x 7' 1'' (1.92m x 2.15m)
Fitted wardrobe with sliding doors and space for a dressing table or other furniture if required. Inset downlighting, radiator and double glazed window.
En-Suite Shower Room
6' 4'' x 9' 3'' (1.92m x 2.82m)
Fitted with an ornate style suite comprising tiled walk-in shower area with glass screen and raindrop shower with additional shower hose, vanity wash basin and low level WC. Wall mounted motion sensor lit cabinet, radiator and double glazed window.
Bedroom Two
13' 7'' x 9' 3'' (4.15m x 2.81m)
Inset downlighting, radiator and double glazed window.
Bedroom Three
7' 3'' x 13' 5'' (2.2m x 4.08m)
Inset downlighting, radiator and double glazed window.
Shower Room
Fitted with tiled walk-in shower area with glass screen and electric shower, vanity wash basin and low level WC. Tiling to the walls, inset downlighting, wall mounted motion sensor lit cabinet, deep walk-in airing cupboard, radiator and double glazed window.
Outside
The home is set with fabulous landscaped private gardens which extends to all sides with a huge array of established specimen trees throughout offering seasonal changes throughout the year. From the roadside is a high brick curving wall and pillar pedestrian gate which extends to the side providing tall electric gate opening onto the driveway. Throughout the garden are lawned gardens and various terraces for relaxing including established vines. A meandering pathway through the specimen trees to a compost / utility area. There are a range of outbuildings including brick garden store, modern highly insulated work room / store with light and power and a large workshop.
Workshop
15' 9'' x 21' 4'' (4.8m x 6.5m)
A timber framed workshop is located next to the parking area and is partially divided, housing the oil store.
Location
Market Drayton TF9 2QP
Dourish & Day - Market Drayton
Nearby Places
| Name | Location | Type | Distance |
|---|---|---|---|
Useful Links
Stafford Office
14 Salter Street
Stafford
Staffordshire
ST16 2JU
Tel: 01785 223344
Email hello@dourishandday.co.uk
Penkridge Office
4 Crown Bridge
Penkridge
Staffordshire
ST19 5AA
Tel: 01785 715555
Email hellopenkridge@dourishandday.co.uk
Market Drayton
28/29 High Street
Market Drayton
Shropshire
TF9 1QF
Tel: 01630 658888
Email hellomarketdrayton@dourishandday.co.uk
Areas We Cover: Stafford, Penkridge, Stoke-on-Trent, Gnosall, Barlaston Stone, Market Drayton
© Dourish & Day. All rights reserved. | Cookie Policy | Privacy Policy | Complaints Procedure | Powered by Expert Agent Estate Agent Software | Estate agent websites from Expert Agent

