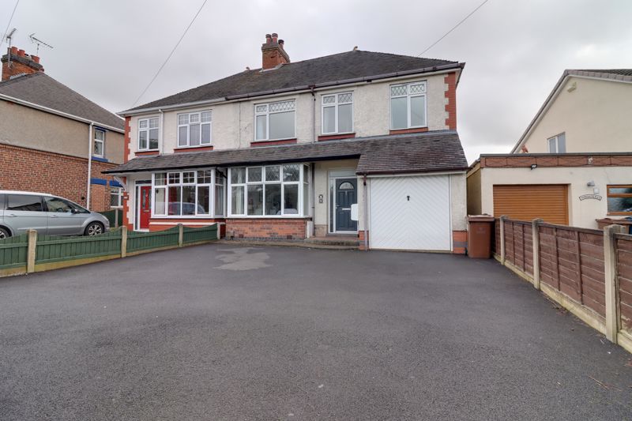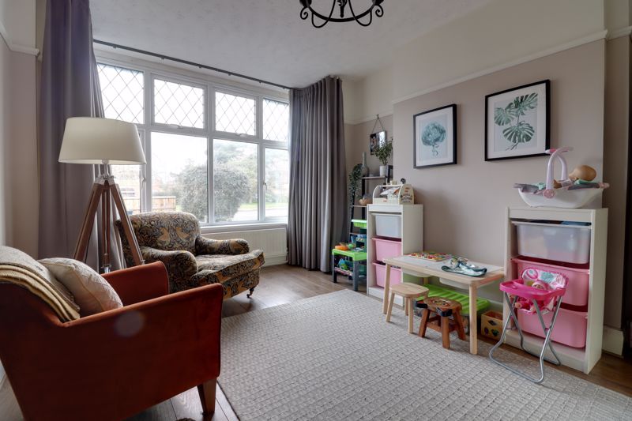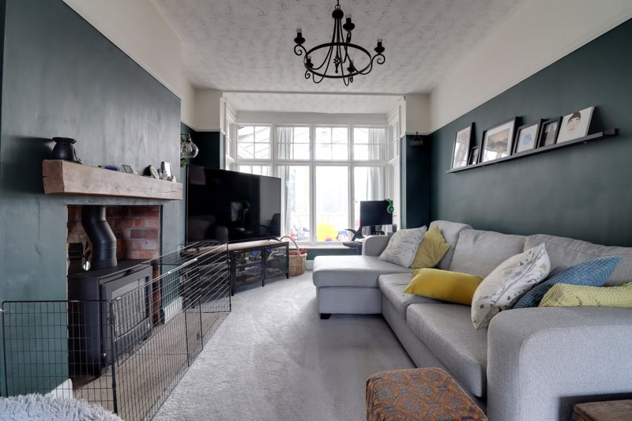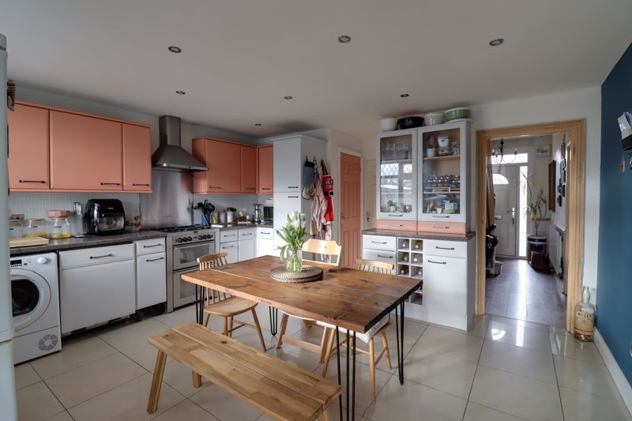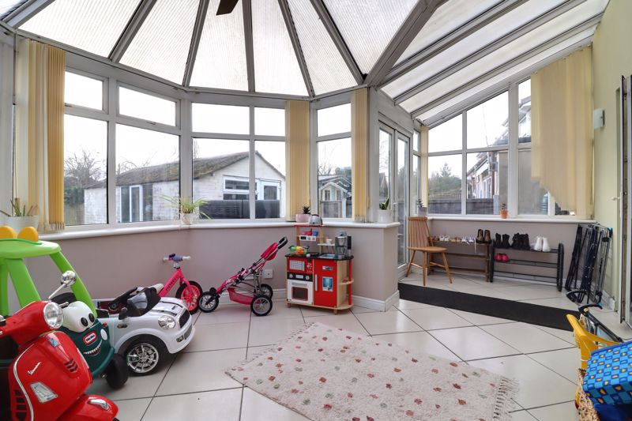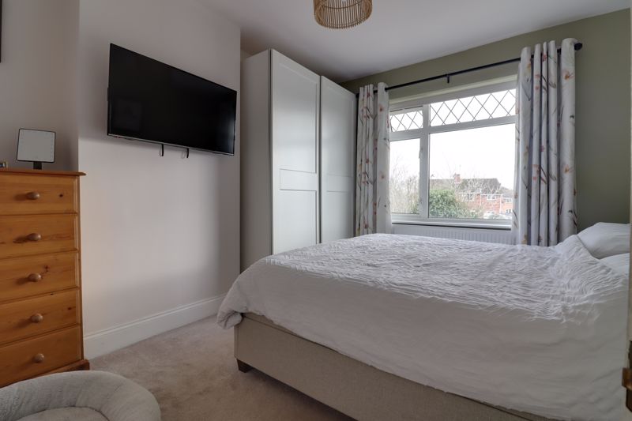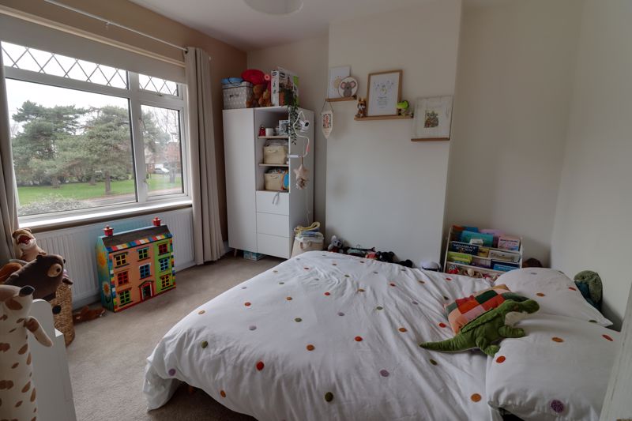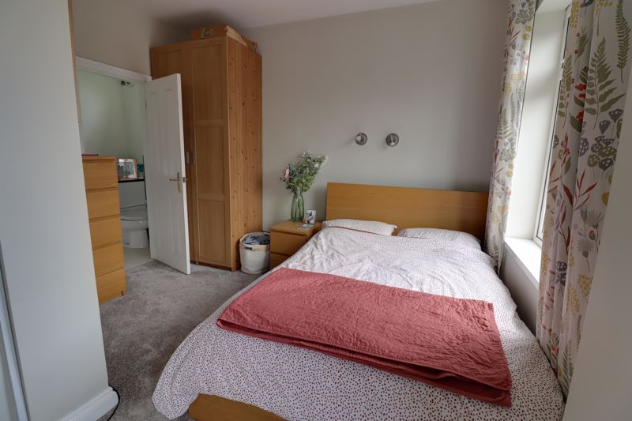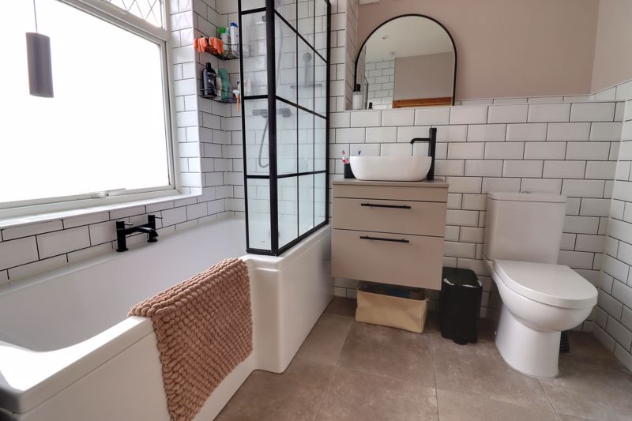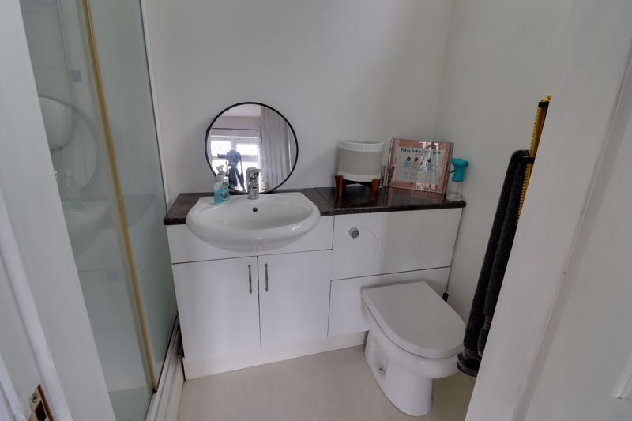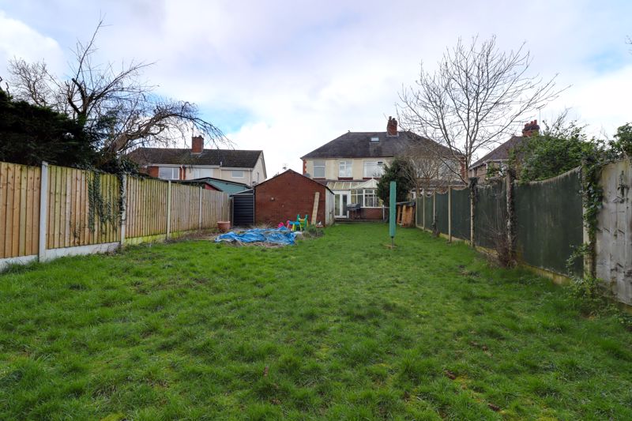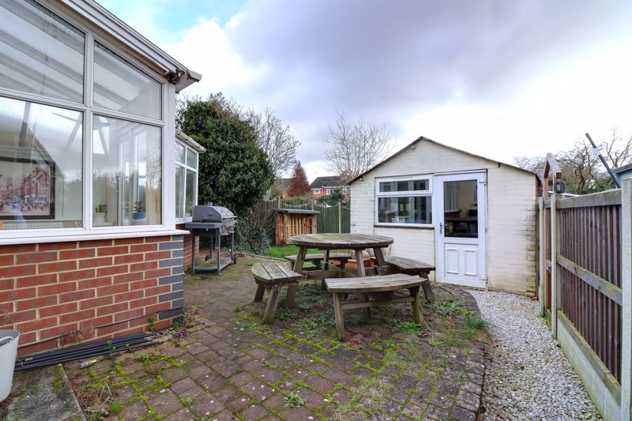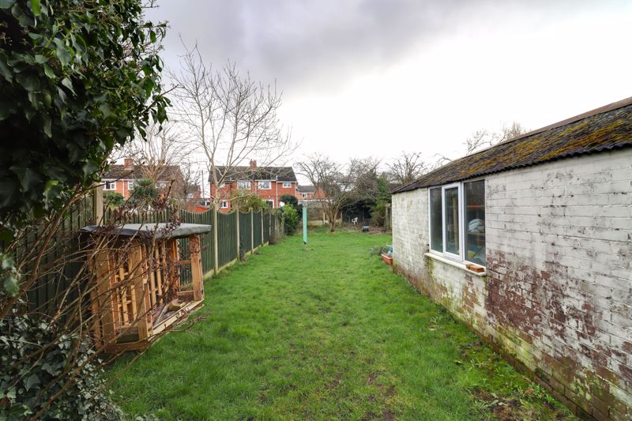Silkmore Lane Silkmore, Stafford
£285,000
Silkmore Lane, Silkmore, Stafford
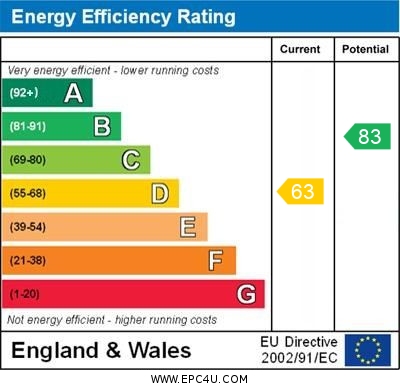
Click to Enlarge
Please enter your starting address in the form input below.
Please refresh the page if trying an alternate address.
- Beautiful Three Bedroom Semi-Detached Home
- Open-Plan Living Room & Sitting Room
- Good Size Kitchen & Conservatory
- Three Double Bedrooms & En-suite
- Double Width Driveway & Large Rear Garden
- Great Amenities & Access To Stafford Town Centre
Call us 9AM - 9PM -7 days a week, 365 days a year!
What a fantastic property we have for you! This lovely three-bedroom semi-detached property could be the perfect family home for you! Internally comprising of an entrance hall with an open plan living room and sitting room, kitchen, guest WC, Conservatory all to the ground floor. To the first floor there is a spacious landing space with three double bedrooms and a family bathroom with an Ensuite to the master bedroom. Externally the property is approached over a double width driveway with a single garage and a good size private rear garden. The property is sits close to Stafford’s town centre which has a fantastic shops and amenities and a mainline train station. Give us a call today to secure your viewing appointment.
Rooms
Entrance Hallway
Being accessed through a double glazed composite entrance door and having stairs leading to the first floor accommodation, wood effect laminate floor and radiator.
Living Room
14' 4'' x 10' 11'' (4.38m x 3.34m)
A spacious living room having a radiator and double glazed walk-in bay window to the front elevation. An open plan arch leads to:
Sitting Room
15' 7'' x 10' 5'' (4.74m x 3.18m)
A spacious second reception room with a multi-fuel stove set within a chimney breast and on a slate hearth, internal bay window to the conservatory.
Kitchen & Dining Area
13' 6'' x 14' 6'' (4.12m x 4.42m)
Having a range of matching units extending to base and eye level with fitted work surfaces having an inset single bowl sink with chrome mixer tap. Space for cooker with cooker hood over, further appliance space, tiled splashbacks, tiled floor, radiator and double glazed window to the rear elevation. There is room for a dining table and chairs and has a personal door to the garage. Double glazed doors lead to the conservatory.
Guest WC
2' 11'' x 4' 7'' (0.90m x 1.39m)
Having a suite comprising of a wash hand basin with chrome mixer tap and close coupled WC. Tiled floor and double glazed window tot he side elevation.
Conservatory
11' 8'' x 17' 9'' (3.55m x 5.40m)
Of brick bae construction with an array of double glazed windows and double glazed French doors give views and access to the rear garden.. Tiled floor and radiator.
First Floor Landing
Having a radiator, useful storage cupboard, access to loft space and double glazed window to the rear elevation.
Bedroom One
12' 0'' x 14' 3'' (3.67m x 4.34m)
A spacious main bedroom having a radiator, two double glazed windows to the front elevation.
En-suite (Bedroom One)
6' 5'' x 7' 4'' (1.96m x 2.23m)
Having a white suite comprising of a shower cubicle with electric shower and glazed screen, wash hand basin set within a vanity unit with chrome mixer tap and WC with enclosed cistern. Part tiled walls, vinyl floor, radiator and double glazed porthole style window with feature stained glass to the side elevation.
Bedroom Two
12' 8'' x 11' 0'' (3.85m x 3.36m)
A second double bedroom having a radiator and double glazed window to the rear elevation.
Bedroom Three
11' 5'' x 10' 11'' (3.49m x 3.34m)
Yet again, a further double bedroom having a radiator and double glazed window to the front elevation.
Bathroom
7' 11'' x 7' 5'' (2.42m x 2.26m)
Having a white suite comprising of a panelled bath with mains shower over and glazed screen, wash hand basin set within a vanity unit with mixer tap and close coupled WC. Part tiled walls, tiled floor, towel radiator and double glazed window to the reart elevation.
Outside Front
The property is approached over a large tarmac driveway which provides ample off-road parking for several cars and the drive leads to the garage.
Garage
15' 1'' x 7' 4'' (4.60m x 2.24m)
Having an up and over door to the front and an internal door to the kitchen.
Outside Rear
The extensive rear garden has a paved seating area overlooking the remainder of the garden which is predominately laid to lawn with a variety of mature trees and is enclosed by panel fencing. There is a also a brick built workshop having double glazed windows and a double glazed door.
Location
Stafford ST17 4JN
Dourish & Day - Stafford
Nearby Places
| Name | Location | Type | Distance |
|---|---|---|---|
Useful Links
Stafford Office
14 Salter Street
Stafford
Staffordshire
ST16 2JU
Tel: 01785 223344
Email hello@dourishandday.co.uk
Penkridge Office
4 Crown Bridge
Penkridge
Staffordshire
ST19 5AA
Tel: 01785 715555
Email hellopenkridge@dourishandday.co.uk
Market Drayton
28/29 High Street
Market Drayton
Shropshire
TF9 1QF
Tel: 01630 658888
Email hellomarketdrayton@dourishandday.co.uk
Areas We Cover: Stafford, Penkridge, Stoke-on-Trent, Gnosall, Barlaston Stone, Market Drayton
© Dourish & Day. All rights reserved. | Cookie Policy | Privacy Policy | Complaints Procedure | Powered by Expert Agent Estate Agent Software | Estate agent websites from Expert Agent



