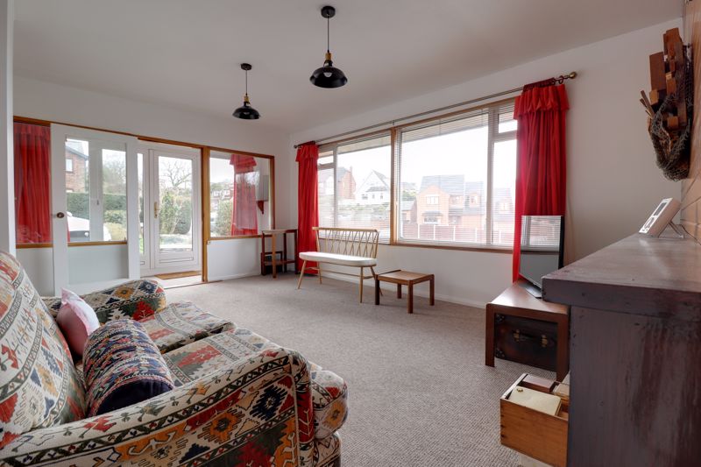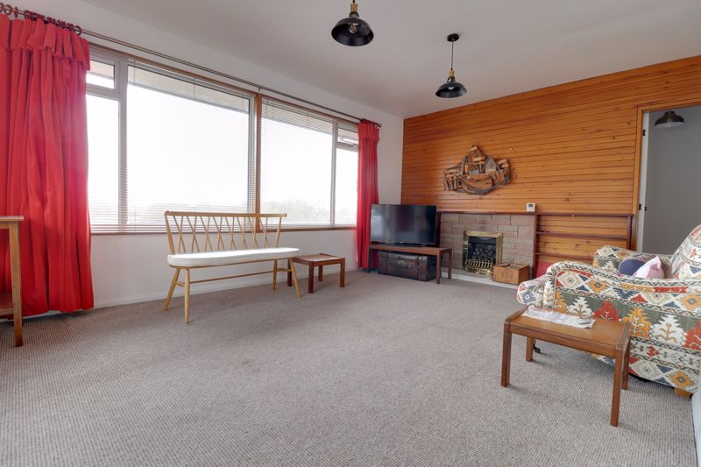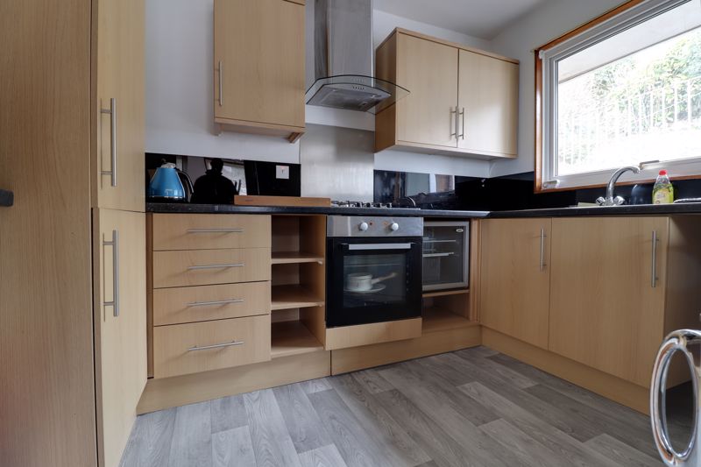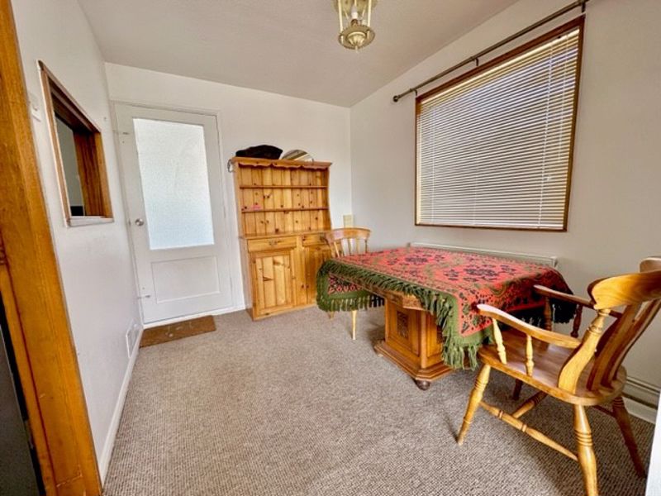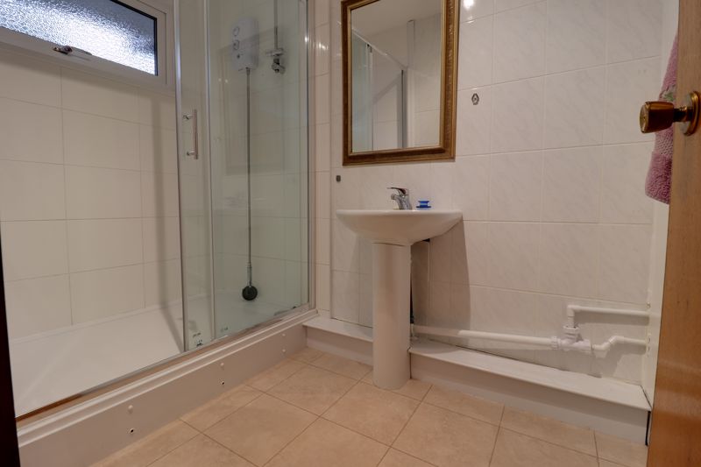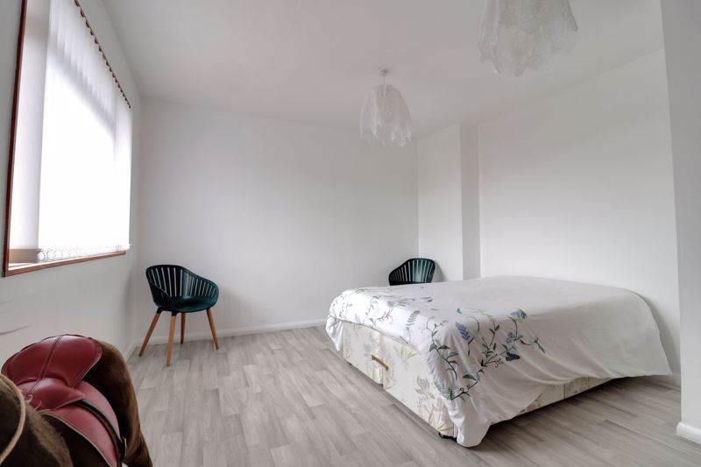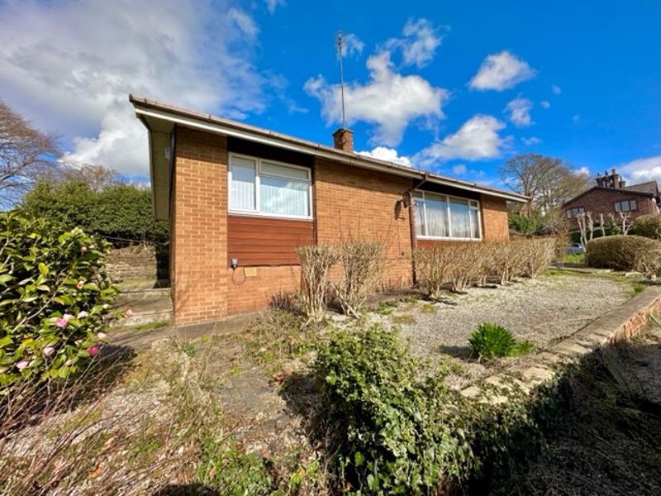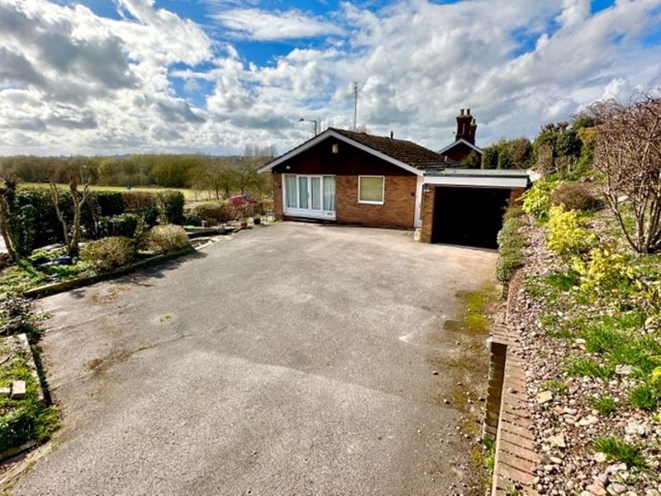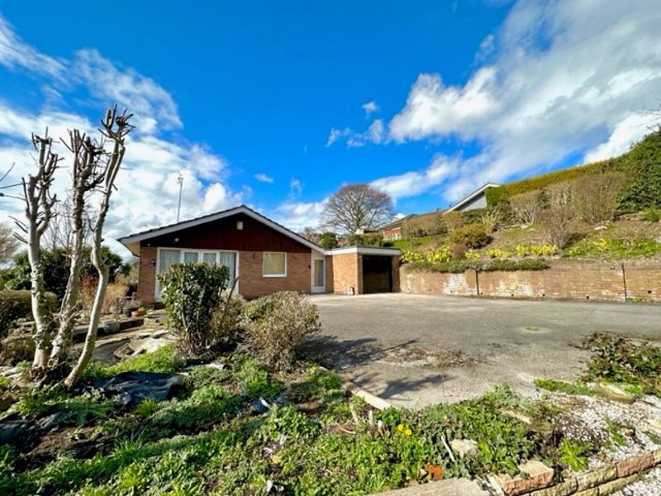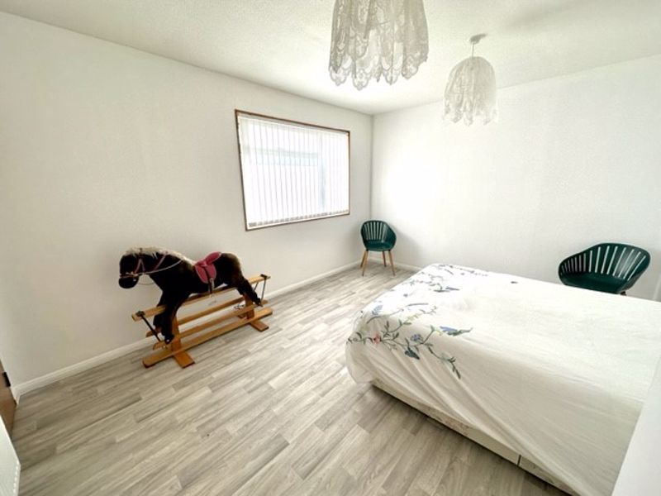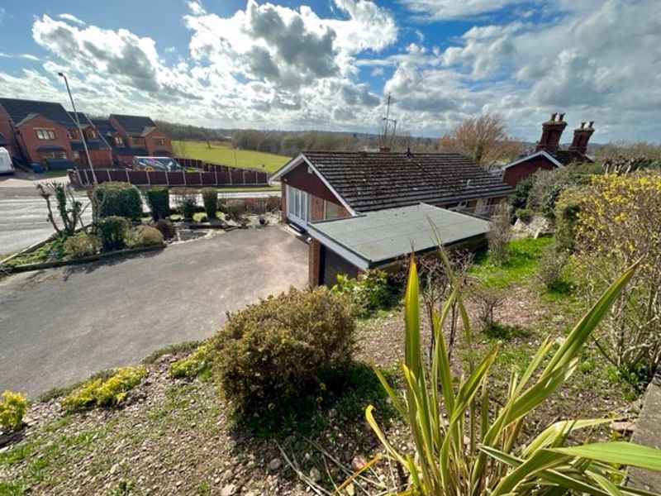Radford Rise, Stafford
Offers Over £269,000
Radford Rise, Stafford, Staffordshire
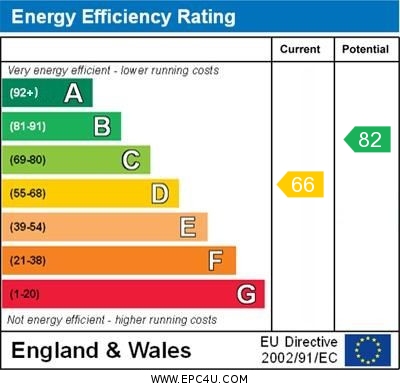
Click to Enlarge
Please enter your starting address in the form input below.
Please refresh the page if trying an alternate address.
- Spacious Two Bedroom Detached Bungalow
- Desirable Location, Close To Town Centre Amenities
- Open Plan Lounge Diner & Fitted Kitchen
- Parking For Numerous Vehicles & Single Garage
- Two Double Bedrooms & Shower Room
- No Upward Chain!
Call us 9AM - 9PM -7 days a week, 365 days a year!
This could be the detached bungalow you've been looking for, situated in a very desirable location close to Stafford Town Centres' comprehensive range of shops and amenities and situated on an elevated plot enjoying views over Stafford and beyond. Internally, this very well presented bungalow comprises of an entrance hallway, spacious open plan L-shaped lounge diner, covered side entrance, inner hallway, two double bedrooms and a refitted shower room. Meanwhile, externally the property is approached via a driveway and enjoys ample off-road parking, single garage and gardens to two elevations. This property is also being offered with No Upward Chain.
Rooms
Entrance Hallway
Accessed via a double glazed door to the side elevation, having tile effect flooring, door to Garage, a double glazed window to the rear elevation, and internal glazed door off, to;
Dining Room
8' 3'' x 9' 8'' (2.52m x 2.94m)
Open-plan through to the Lounge, having a double glazed window to the front elevation, a glazed breakfast hatch to the Kitchen, a spacious walk-in storage cupboard, radiator, and opening through to Lounge.
Lounge
16' 5'' x 12' 8'' (5.00m x 3.87m)
A spacious & light well presented lounge, having two large double glazed windows to the side elevation enjoying elevated rural aspect views, two double glazed windows and double glazed door to the front entrance porch.
Front Entrance Porch
Having a built-in storage cupboard, double height double glazed windows, and double glazed double doors to the front elevation, and internal doors off to;
Kitchen
8' 8'' x 10' 4'' (2.63m x 3.14m)
Fitted with a modern & contemporary style range of matching wall, base & drawer units with work surfaces over, and incorporating an inset circular stainless steel sink & drainer. Appliances include; 4-ring gas hob with a stainless steel splashback rising to a stainless steel & glass extractor canopy over, an integrated oven/grill, and having further space & plumbing for appliances. In addition, there is glass splashback, a double glazed window to the side elevation, and radiator.
Inner Hallway
Having a spacious built-in cupboard, and internal doors off, to;
Bedroom One
14' 1'' x 12' 1'' (4.28m x 3.68m)
A spacious double bedroom, having a built-in wardrobe with hanging rail, a double glazed window to the front elevation, and radiator.
Bedroom Two
9' 9'' x 11' 0'' (2.96m x 3.36m)
A second double bedroom, having a built-in wardrobe with hanging rail, double glazed window to both the rear & side elevations, and radiator.
Shower Room
Fitted with a white suite comprising of a walk-in ceramic tiled shower cubicle and a pedestal wash basin. In addition, there is ceramic tiling to the walls, an airing cupboard housing a wall mounted gas central heating boiler, a double glazed window to the side elevation, and radiator.
Separate WC
Fitted with a low-level WC, and having a double glazed window to the side elevation, and radiator.
Externally
The property sits on a good sized end plot having gardens to two elevations, and is approached over a tarmacadam driveway which provides off-road parking for a number of vehicles. To the side elevation is a further garden area with steps up to a paved seating area and garden area. To the opposite side of the Bungalow is a variety of mature shrubs & trees.
Garage
17' 6'' x 8' 4'' (5.33m x 2.55m)
A single garage having an up and over vehicular access door to the front elevation, a double glazed window and pedestrian access door to the rear elevation providing access to/from the rear garden, and benefitting from having both power & lighting installed.
Location
Stafford ST17 4PS
Dourish & Day - Stafford
Nearby Places
| Name | Location | Type | Distance |
|---|---|---|---|
Useful Links
Stafford Office
14 Salter Street
Stafford
Staffordshire
ST16 2JU
Tel: 01785 223344
Email hello@dourishandday.co.uk
Penkridge Office
4 Crown Bridge
Penkridge
Staffordshire
ST19 5AA
Tel: 01785 715555
Email hellopenkridge@dourishandday.co.uk
Market Drayton
28/29 High Street
Market Drayton
Shropshire
TF9 1QF
Tel: 01630 658888
Email hellomarketdrayton@dourishandday.co.uk
Areas We Cover: Stafford, Penkridge, Stoke-on-Trent, Gnosall, Barlaston Stone, Market Drayton
© Dourish & Day. All rights reserved. | Cookie Policy | Privacy Policy | Complaints Procedure | Powered by Expert Agent Estate Agent Software | Estate agent websites from Expert Agent



