Elm Close Great Haywood, Stafford
£250,000
Elm Close, Great Haywood, Stafford
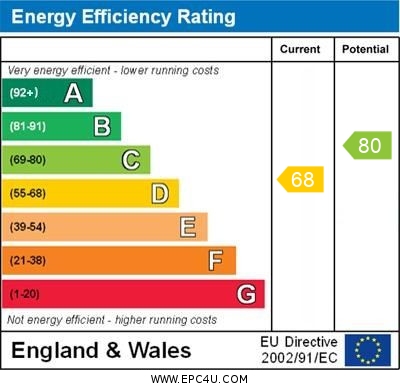
Click to Enlarge
Please enter your starting address in the form input below.
Please refresh the page if trying an alternate address.
- 3/4 Bedroom Semi Detached Property
- Desirable Village Location, Close To Amenities
- Living Room & Sitting Room/Bedroom 4
- Two Bathrooms Over Two Floors
- Stunning Nearby Canal Walks & Cannock Chase
- Private Rear Garden, & No Upward Chain
Call us 9AM - 9PM -7 days a week, 365 days a year!
Location & potential are the two key words that describe this deceptively spacious, extended 3/4 bedroom semi detached home. Situated in a desirable cul-de-sac within the highly regarded Village of Great Haywood, within walking distance to schooling, amenities, beautiful nearby canal walks and only a bike ride away from the stunning Cannock Chase. Internally the accommodation comprises of an entrance hall, living room, sitting room/bed four with En-suite bathroom off, conservatory, kitchen, utility room and storage room. To the first floor there are three bedrooms and a refitted family bathroom. Externally the property has off road parking and a private rear garden. This property is being offered with No Upward Chain.
Rooms
Entrance Hallway
Being accessed through a double glazed entrance door and having wood effect flooring, radiator and stairs leading to the first floor landing.
Living Room
13' 2'' x 13' 9'' (4.02m x 4.20m)
A spacious, well presented living room having a quartz fire surround with matching inset and hearth and coal effect gas fire, understairs storage cupboard, radiator and double glazed window to the front elevation.
Sitting Room / Bedroom Four
10' 8'' x 8' 11'' (3.25m x 2.73m)
A second spacious reception room offering flexible usage and could be used as a further bedroom and having a radiator and double glazed window to the rear elevation.
En-suite
5' 2'' x 7' 1'' (1.58m x 2.15m)
Having a suite comprising of a panelled bath with chrome mixer tap and shower attachment, pedestal wash basin and low level WC. Tiled walls, radiator and double glazed window to the front elevation.
Kitchen
7' 11'' x 9' 3'' (2.42m x 2.82m)
An open plan kitchen that opens into the conservatory and having a range of matching units extending to base and eye level and fitted work surfaces with an inset one and a half bowl stainless steel sink drainer. Space and plumbing for appliances, further space for a Range style cooker, splash back tiling. The kitchen opens into:
Conservatory
8' 10'' x 8' 0'' (2.70m x 2.43m)
A double glazed conservatory having wood effect flooring, double glazed double doors leading to the private rear garden.
Utility Room
6' 2'' x 8' 4'' (1.88m x 2.55m)
Having wall mounted units, wall mounted gas central heating boiler, fitted work surfaces with spaces for appliances.
Store Room
9' 5'' x 8' 5'' (2.86m x 2.56m)
Originally being part of th garage and having power lighting and window to the side elevation. A door leads to a further small storage area.
First Floor Landing
Having access to loft space.
Bedroom One
13' 3'' x 9' 11'' (4.05m x 3.03m)
A double bedroom having a radiator and double glazed window to the front elevation.
Bedroom Two
10' 7'' x 10' 2'' (3.23m x 3.09m)
A second double bedroom having a radiator and double glazed window to the rear elevation.
Bedroom Three
10' 8'' x 6' 8'' (3.25m x 2.03m)
Having an over-stairs storage cupboard, radiator and double glazed window to the front elevation.
Family Bathroom
5' 5'' x 6' 6'' (1.65m x 1.99m)
Being refitted and having a 'P' shaped bath with curved glass shower screen, chrome mixer tap and electric shower over, wash hand basin with chrome mixer tap and vanity unit beneath and low level WC. Tiled walls, chrome towel radiator and double glazed window to the rear elevation.
Outside - Front
The property is approached over a driveway and the front garden is mainly laid to stone which could provide additional parking if required.
Outside - Rear
The rear is well stocked and well maintained being mainly laid to lawn with paved gravelled seating areas and having well stocked borders and a modern garden store.
Location
Stafford ST18 0SP
Dourish & Day - Stafford
Nearby Places
| Name | Location | Type | Distance |
|---|---|---|---|
Useful Links
Stafford Office
14 Salter Street
Stafford
Staffordshire
ST16 2JU
Tel: 01785 223344
Email hello@dourishandday.co.uk
Penkridge Office
4 Crown Bridge
Penkridge
Staffordshire
ST19 5AA
Tel: 01785 715555
Email hellopenkridge@dourishandday.co.uk
Market Drayton
28/29 High Street
Market Drayton
Shropshire
TF9 1QF
Tel: 01630 658888
Email hellomarketdrayton@dourishandday.co.uk
Areas We Cover: Stafford, Penkridge, Stoke-on-Trent, Gnosall, Barlaston Stone, Market Drayton
© Dourish & Day. All rights reserved. | Cookie Policy | Privacy Policy | Complaints Procedure | Powered by Expert Agent Estate Agent Software | Estate agent websites from Expert Agent


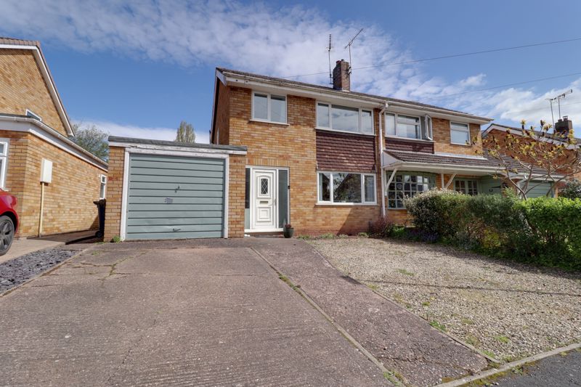
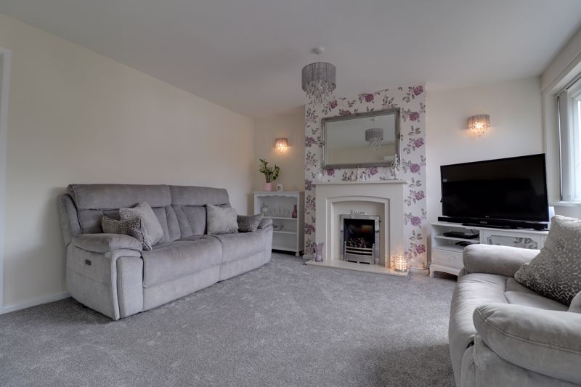
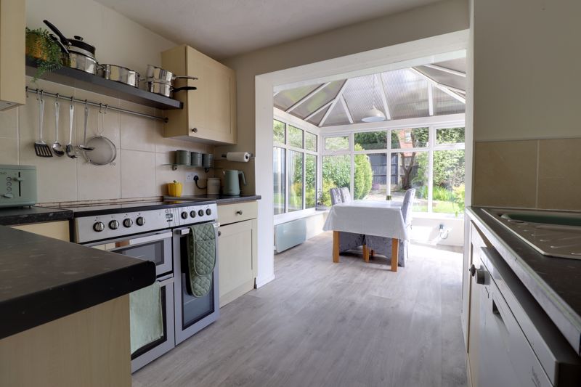
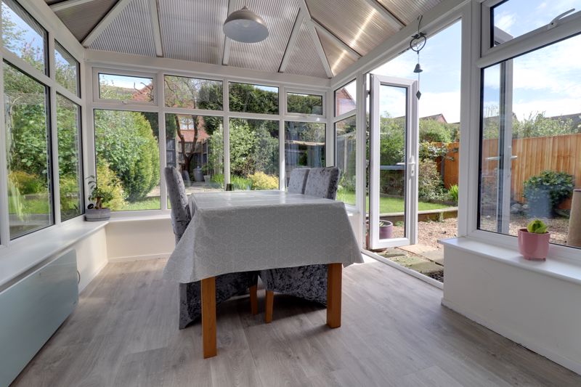
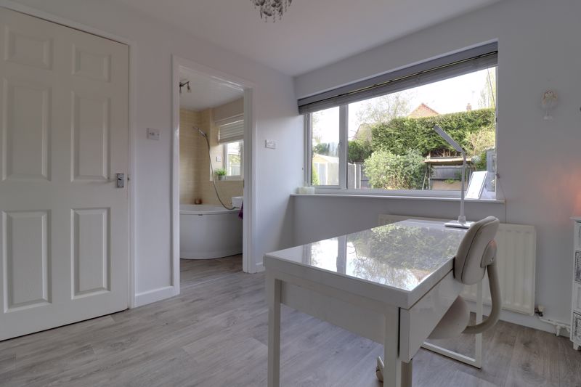
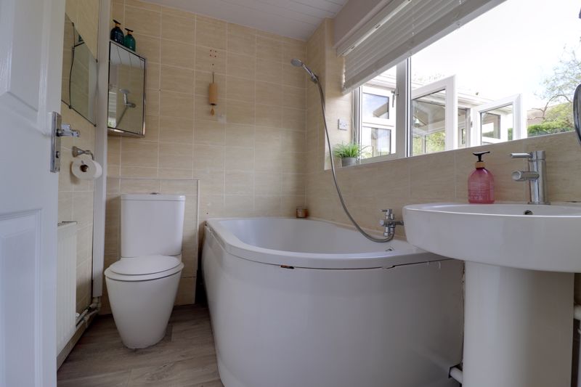
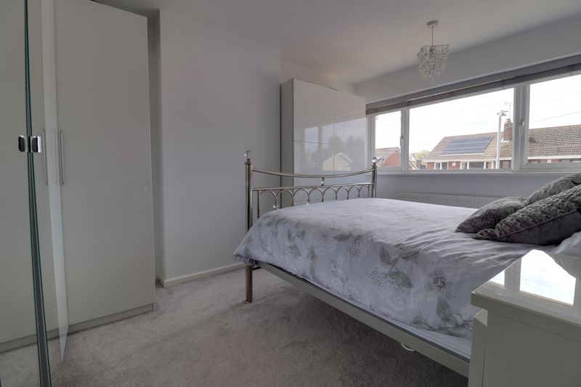
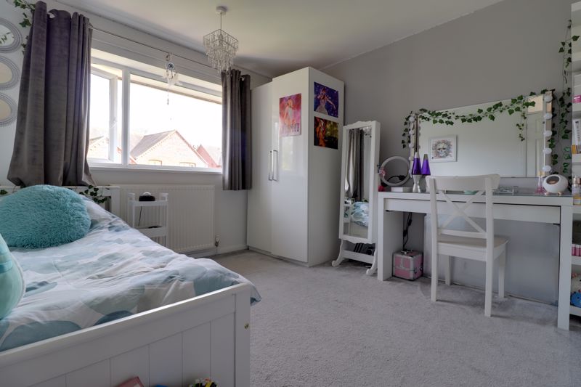
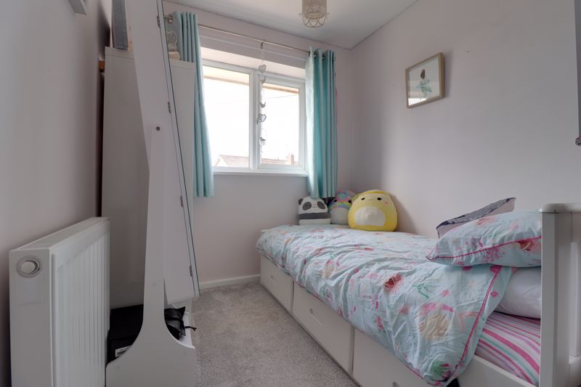
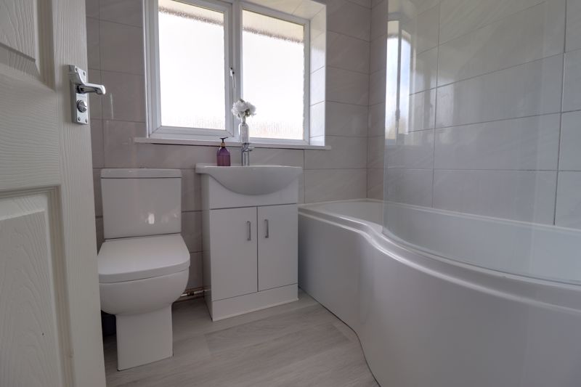
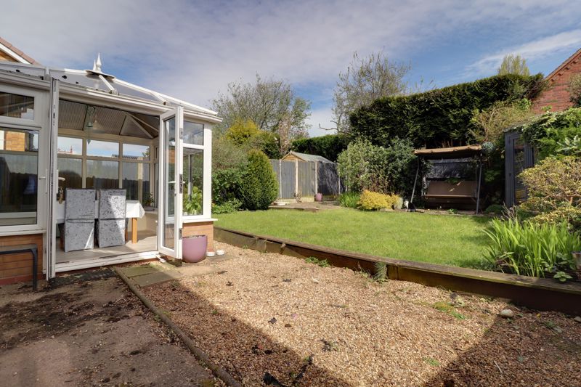
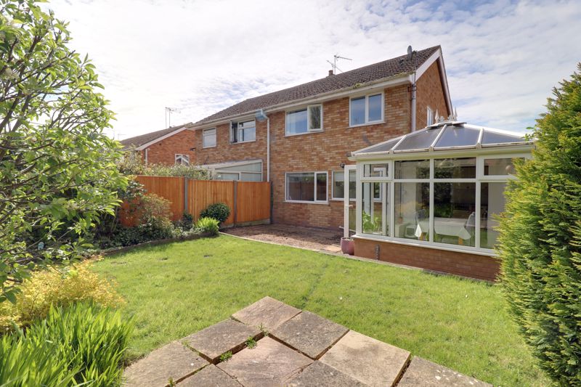
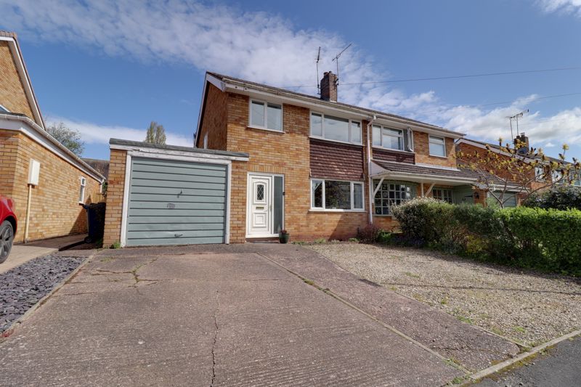
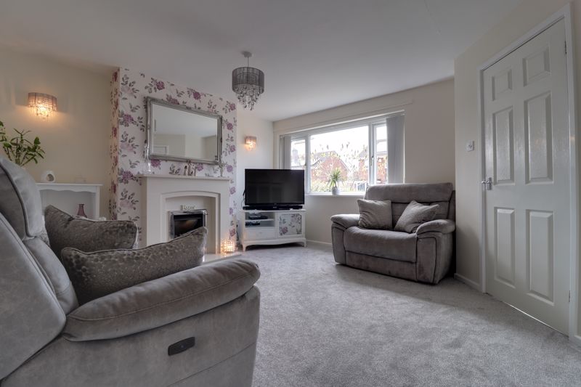
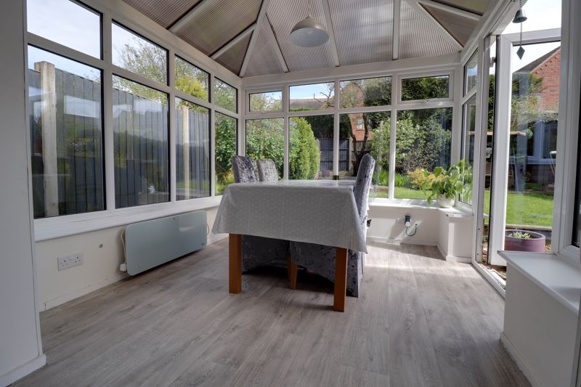
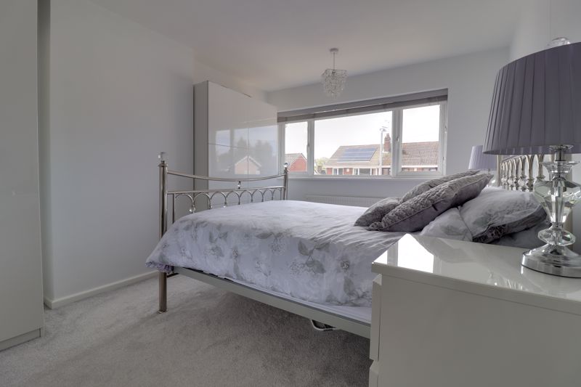
.jpg)
.jpg)

















.jpg)
.jpg)






