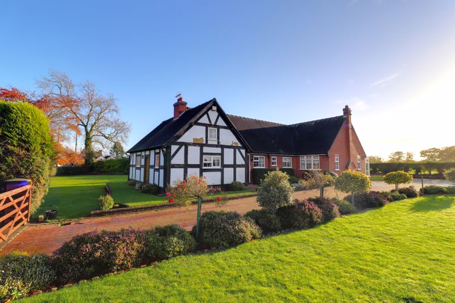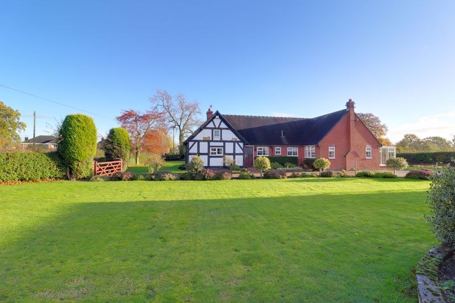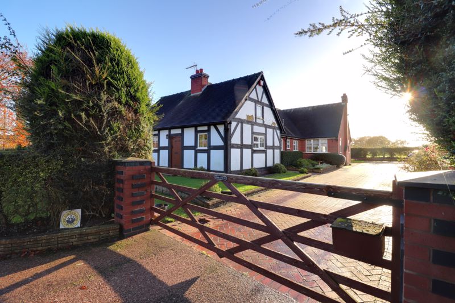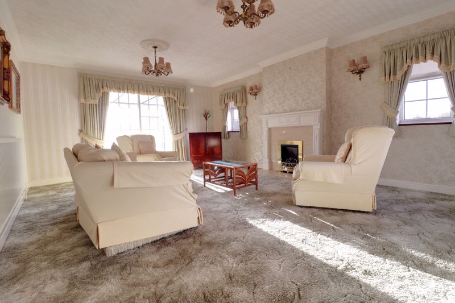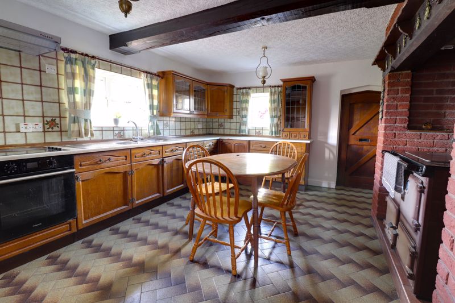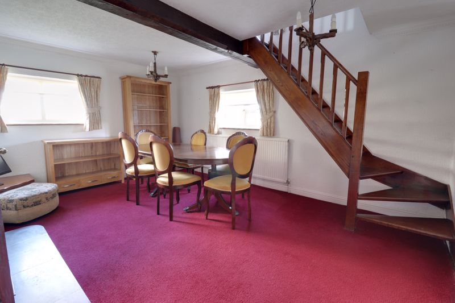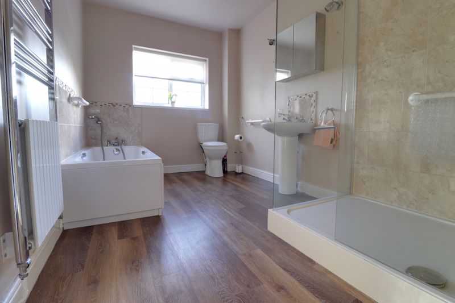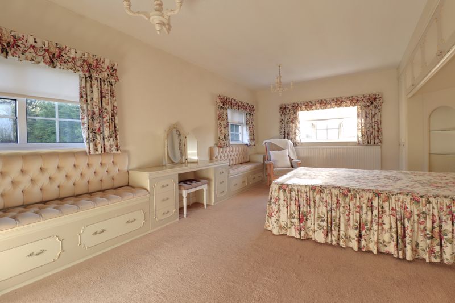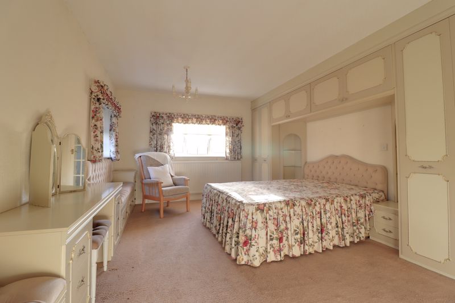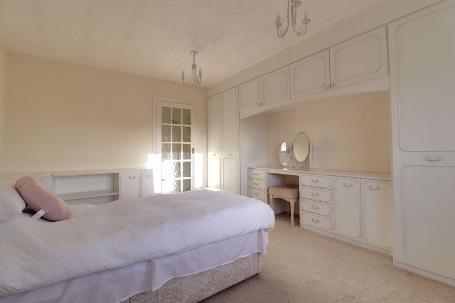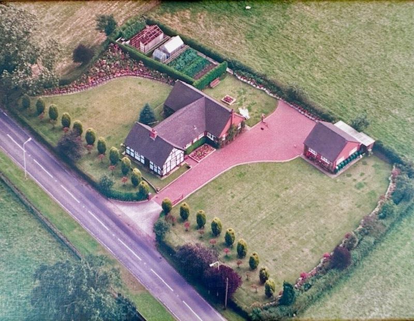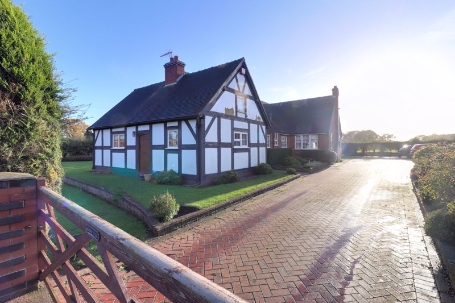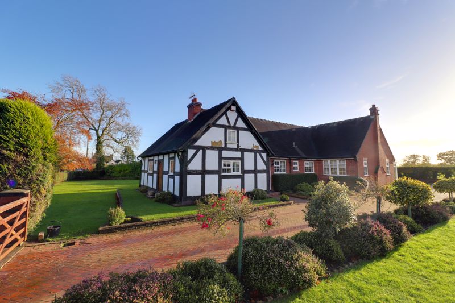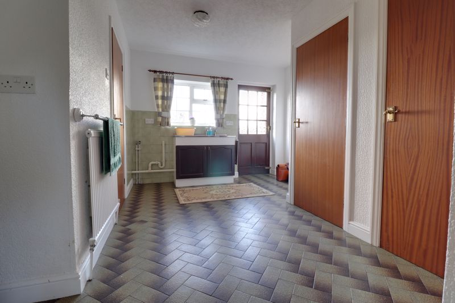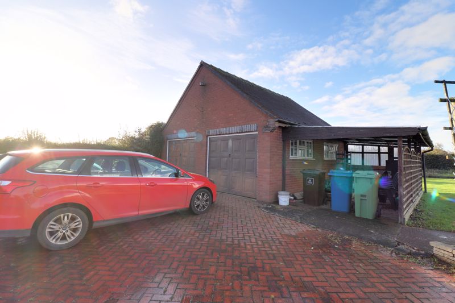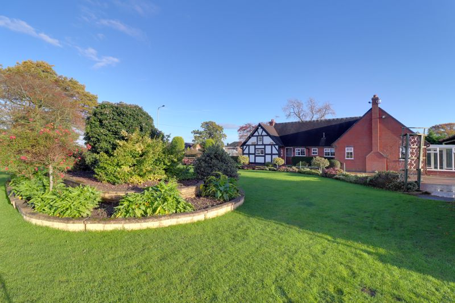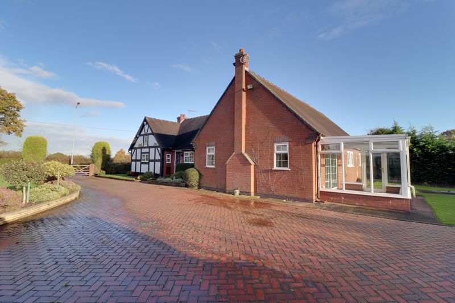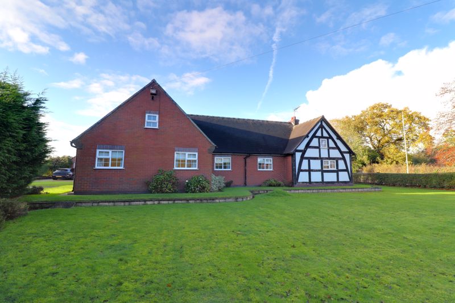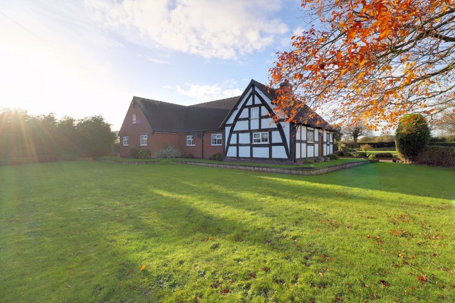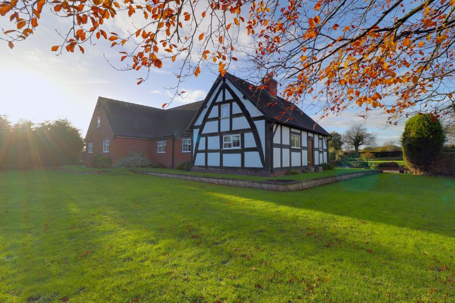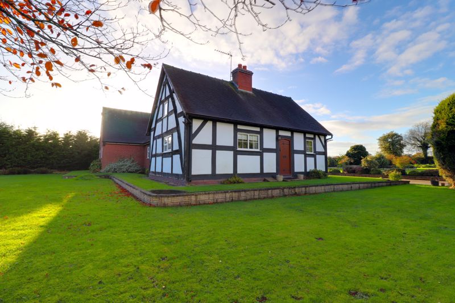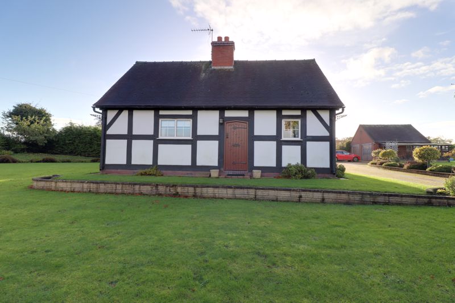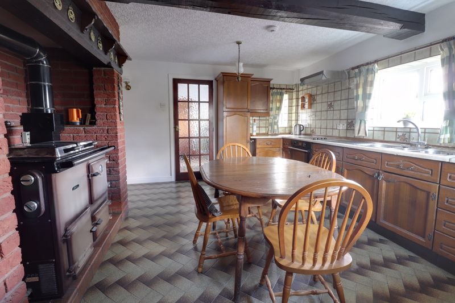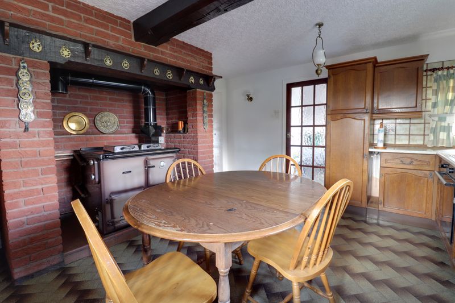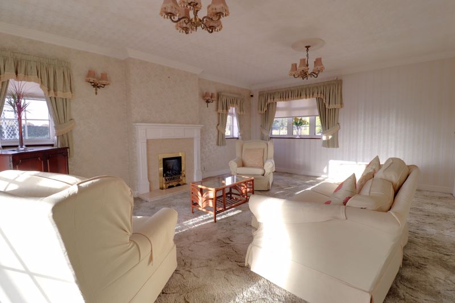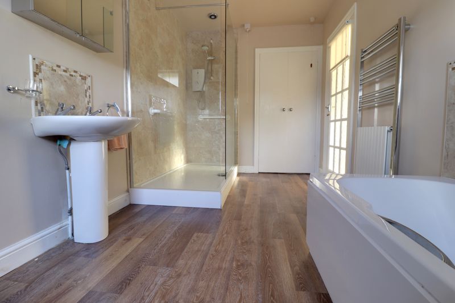Newport Road Haughton, Stafford
£550,000
Newport Road, Haughton, Stafford
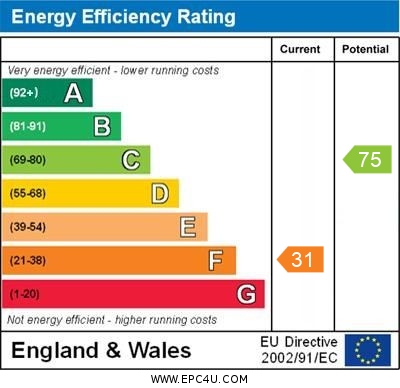
Click to Enlarge
Please enter your starting address in the form input below.
Please refresh the page if trying an alternate address.
- Stunning Grade 2 Listed Cruck & Bungalow
- Large Mature Plot Approximately 0.6 Acre
- Parking For Numerous Vehicles & Double Garage
- Breakfast Kitchen & Large Living Room
- Three Bedrooms Two Ground Floor
- Requires Modernisation, Desirable Village
Call us 9AM - 9PM -7 days a week, 365 days a year!
Are you in search of something unique? Heysham Cottage boasts a distinctive heritage—being an extended Grade 2 listed 16th Century Cruck building. Although rebuilt in 1978, it retains the original cruck on the east gable. Resting on around 0.6 Acres, it provides ample off-road parking and a detached double garage. Inside, it features a spacious side entrance hallway/utility room, a breakfast kitchen with an Inglenook, a dining room with a bedroom above it, an inner hallway, two generous double bedrooms, a lounge, and a sizable family bath/shower room. While this property requires some modernisation, it presents abundant potential for further enhancement. Positioned in a fantastic Village location with excellent commuting connections and nearby amenities, this property is offered with no upward chain.
Rooms
Reception Hallway & Utility
10' 4'' x 14' 11'' (3.15m x 4.54m)
A substantial hallway & utility, accessed through a glazed side entrance door, having ceramic tiled flooring, space & plumbing for a washing machine, a stainless steel sink unit with storage beneath, two spacious built-in storage cupboards, both with shelving, a further large cloaks cupboard with hanging rail, and internal door(s) off, providing access to;
Guest WC & Shower Room
Fitted with a suite comprising of a low-level WC, a vanity style wash hand basin with chrome mixer tap & storage beneath, and a low-level WC. the room also benefits from having ceramic tiling to the walls, ceramic tiled flooring, and a double glazed window to the side elevation.
Kitchen & Dining Area
15' 7'' x 13' 1'' (4.76m x 3.99m)
Being part of the original property building, this spacious & bright characterful kitchen & dining area features an Inglenook exposed brick fireplace with oak mantel over with a quarry tiled hearth housing a large inset gas fuelled Aga range cooker which also supplies the central heating system throughout. The kitchen features a matching range of wall, base & drawer units with work surfaces over, and incorporating a twin bowl sink with drainer & mixer tap, and a range of integrated/fitted appliances which include a four-ring halogen electric hob, an integrated electric oven/grill, and an integrated refrigerator, The kitchen also benefits from having ceramic splashback tiling to the walls, ceramic tiled flooring, a feature hand-made oak door to the front elevation, dual-aspect double glazed windows to three elevations, and further internal glazed door providing access to;
Sitting/Dining Room
15' 7'' x 11' 9'' (4.75m x 3.59m)
A further spacious & bright dual-aspect reception room, having double glazed windows to both the front & side elevations, a feature stone built fire surround which houses a coal effect gas fire set onto a tiled hearth, and also benefiting from having a radiator, and a double glazed door to the Inner Hallway & open-plan wood staircase off, providing access to the First Floor Landing & accommodation.
First Floor Landing
8' 0'' x 11' 0'' (2.44m x 3.35m)
Having a built-in wardrobe & storage into eaves, and an internal door off, providing access to;
Bedroom Three
7' 11'' x 13' 1'' (2.41m x 4.00m) (maximum measurements)
A versatile room which could be used for a number of purposes including a bedroom, home office, or study. There is built-in storage with further storage built-in to the eaves space, shelf built into recess, a vanity style wash hand basin with storage beneath, a double glazed window to the side elevation, and radiator.
Inner Hallway
Having two double glazed windows to the side elevation, two radiators, ceiling coving, and internal door(s) off, providing access to;
Living Room
19' 0'' x 14' 0'' (5.78m x 4.27m)
A substantial & light dual-aspect lounge benefiting from having two double glazed windows to two elevations, and featuring an Adams style fire surround with a matching granite effect inset & hearth housing a coal effect gas fire, a radiator, decorative coving, and double glazed sliding doors leading through into the Conservatory.
Conservatory
A double glazed conservatory, having ceramic tiled flooring, and a double glazed door to the side elevation leading to the rear garden.
Bedroom One
18' 11'' x 12' 0'' (5.76m x 3.66m)
A substantial double bedroom featuring a range of fitted bedroom furniture, radiator, two double glazed windows to the side elevation, and a further double glazed window to the rear elevation.
Bedroom Two
14' 4'' x 12' 0'' (4.38m x 3.67m)
A second spacious double bedroom, again featuring a range of matching fitted bedroom furniture, and also having a double glazed window to the rear elevation, and radiator.
Bathroom
7' 4'' x 13' 2'' (2.24m x 4.02m)
A large bath/shower room which has been recently fitted with a modern white suite comprising of a low-level WC, a pedestal wash hand basin with chrome mixer tap, a large double walk-in shower cubicle housing a Mira electric shower, and a panelled bath with chrome mixer tap & hand-held shower attachment. The room also benefits from having a spacious built-in airing cupboard with shelving & radiator, ceramic splashback tiling to the walls, wood effect flooring, a chrome towel radiator, and a double glazed window to the side elevation.
Externally
The property is accessed via a 5-bar gate onto a long block paved herringbone patterned driveway which provides ample off-road parking for many vehicles, and leads to a substantial detached double garage. The front gardens are substantial, being laid mainly to lawn with a deep well stocked bedding areas housing a variety of established plants, shrubs & trees, with a feature tiered central raised flowerbed area
Detached Double Garage
20' 7'' x 20' 4'' (6.28m x 6.19m) (maximum measurements)
A substantial brick constructed, pitched roof garage, being double skinned, Having two up and over access doors to the front elevation, door to a garden WC, and having a double glazed window to the rear elevation, two Georgian style windows to the side elevation, and door to a lean-to, ideal for additional storage. The garage also benefits from having both power & lighting installed.
Location
Stafford ST18 9JH
Dourish & Day - Stafford
Nearby Places
| Name | Location | Type | Distance |
|---|---|---|---|
Useful Links
Stafford Office
14 Salter Street
Stafford
Staffordshire
ST16 2JU
Tel: 01785 223344
Email hello@dourishandday.co.uk
Penkridge Office
4 Crown Bridge
Penkridge
Staffordshire
ST19 5AA
Tel: 01785 715555
Email hellopenkridge@dourishandday.co.uk
Market Drayton
28/29 High Street
Market Drayton
Shropshire
TF9 1QF
Tel: 01630 658888
Email hellomarketdrayton@dourishandday.co.uk
Areas We Cover: Stafford, Penkridge, Stoke-on-Trent, Gnosall, Barlaston Stone, Market Drayton
© Dourish & Day. All rights reserved. | Cookie Policy | Privacy Policy | Complaints Procedure | Powered by Expert Agent Estate Agent Software | Estate agent websites from Expert Agent


