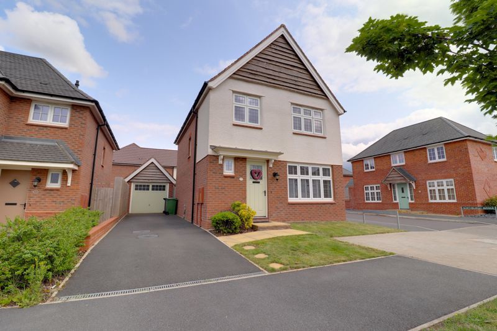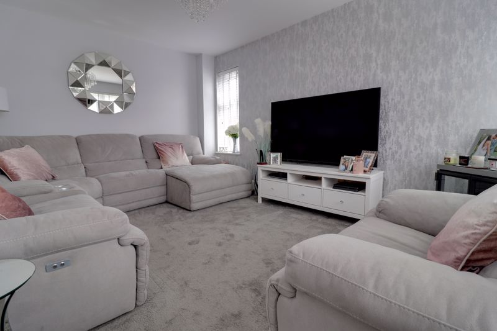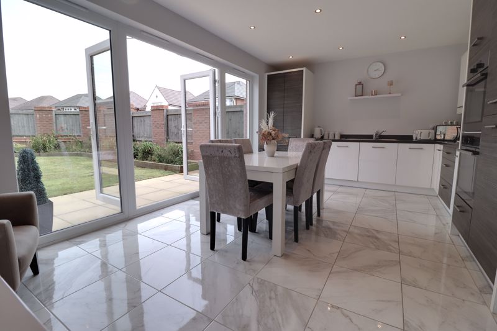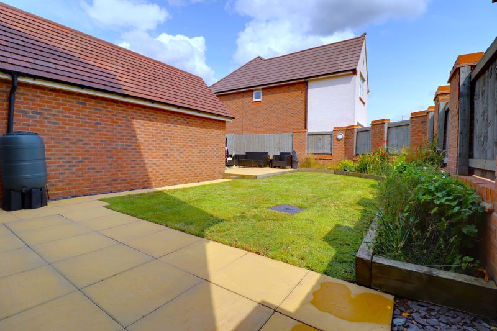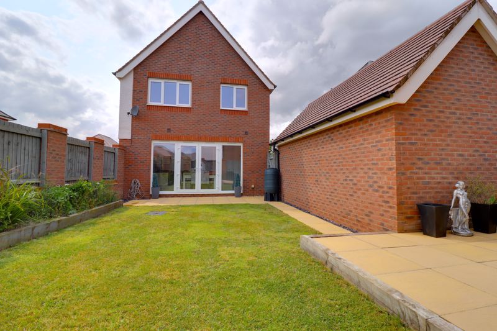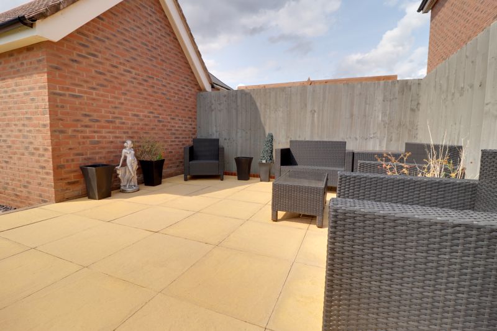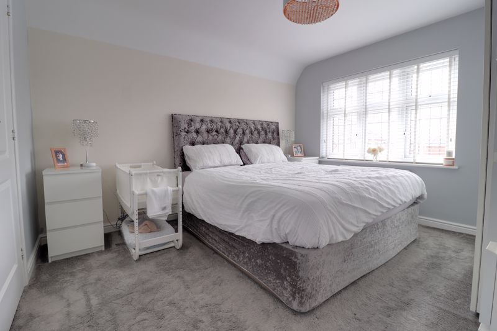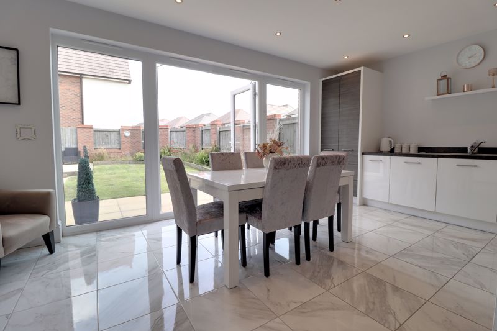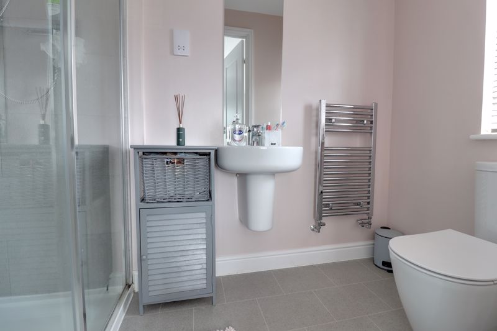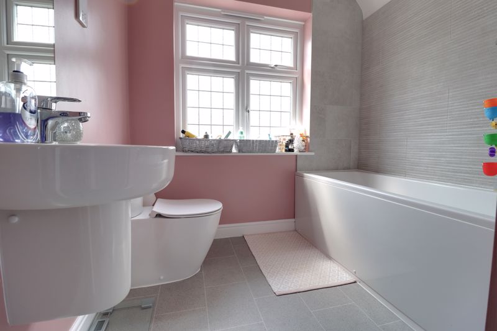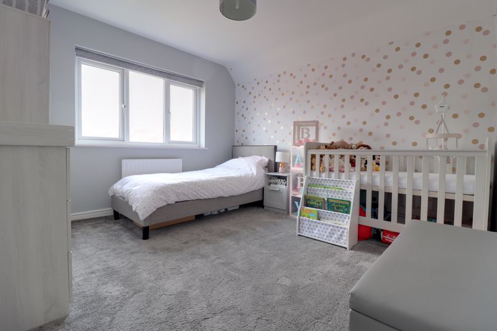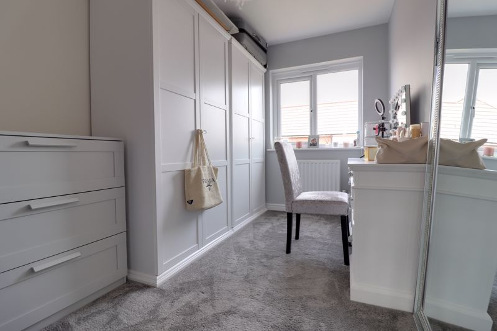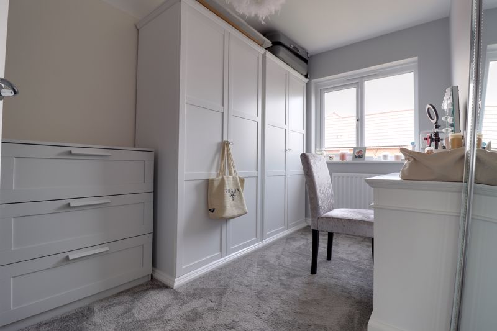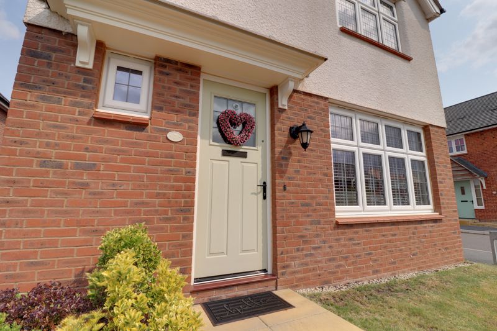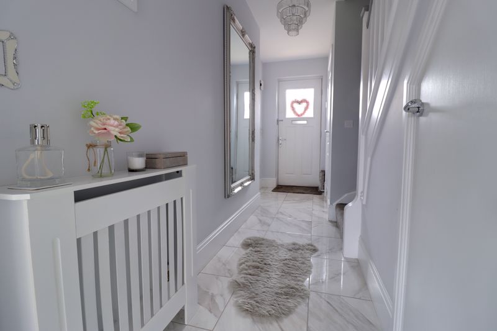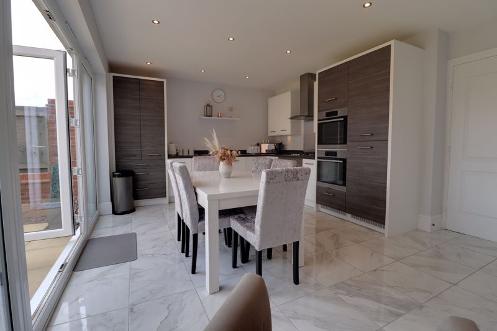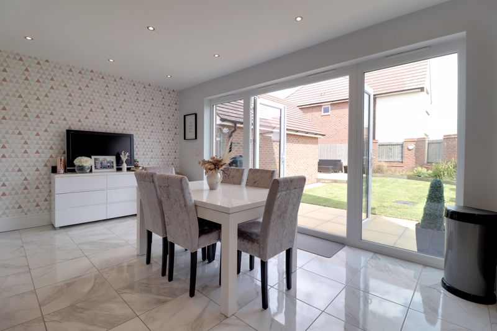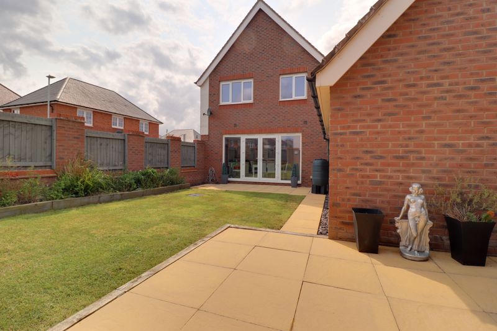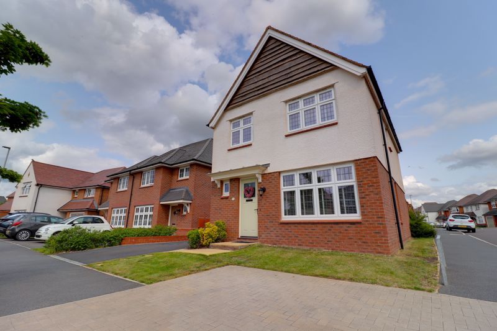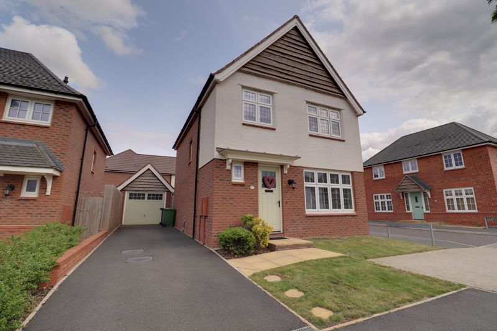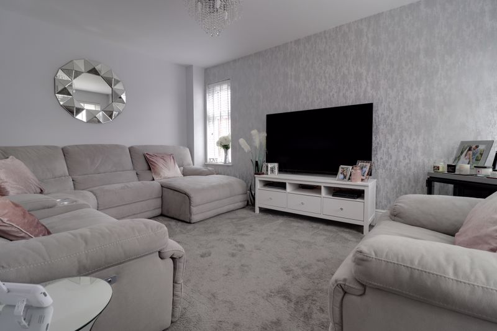Audlem Road, Stafford
£350,000
Audlem Road, Stafford, Staffordshire
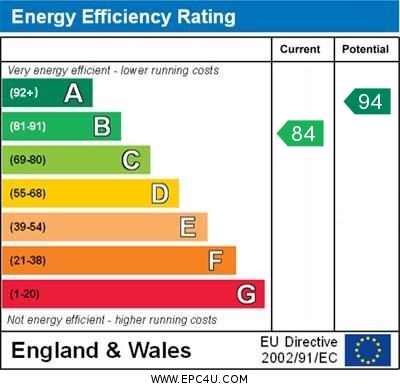
Click to Enlarge
Please enter your starting address in the form input below.
Please refresh the page if trying an alternate address.
- Modern, Three Bed Detached Redrow Property
- Large Fitted Dining Kitchen With Sliding Doors
- Living Room, Hallway & Guest W.C
- Three Good Sized Bedrooms & En-Suite
- Driveway & Detached Single Garage
- Close To Town Centre & Cannock Chase
Call us 9AM - 9PM -7 days a week, 365 days a year!
A superb, three bedroom detached, modern Redrow property, situated in a desirable location with great access into Stafford Town Centre, and only a short drive the stunning Cannock Chase. This fantastic home sits on an enviable end plot and enjoys ample off-road parking, a detached garage and a good sized part walled, private rear garden. Internally the property continues to impress and comprises of an entrance hallway, guest WC, spacious lounge and an impressive contemporary style fitted dining kitchen with double height windows and double sliding doors leading into the rear garden. Meanwhile, to the first floor there are three generous bedrooms, En-suite shower room to bedroom one, and a family bathroom.
Rooms
Entrance Hallway
A spacious & light entrance hallway approached through a double glazed entrance door, and having modern marble effect ceramic tiled flooring, stairs off, with a useful understairs storage cupboard rising to the First Floor Landing & accommodation, radiator, and internal door(s) off, providing access to;
Guest WC
Fitted with a modern contemporary style suite which comprises of a low-level WC, and a pedestal wash hand basin with chrome mixer tap over. In addition, there is ceramic splashback tiling around the suite area, ceramic tiled flooring, inset ceiling downlights, and a double glazed window to the front elevation.
Lounge
15' 4'' x 11' 6'' (4.68m x 3.50m)
A spacious & bright dual-aspect reception room, having a large double glazed window to the front elevation, and a further double glazed window to the side elevation, and radiator.
Kitchen & Dining Area
13' 0'' x 18' 5'' (3.96m x 5.61m)
A superb spacious & modern hub of the home which in the kitchen area features a modern contemporary styled range of matching wall, base & drawer units with fitted work surfaces over, and incorporating an inset 1.5 bowl stainless steel sink & drainer with chrome mixer tap, and a range of appliances which include; two integrated eye-level double oven/grills, integrated refrigerator, integrated freezer, and an integrated dishwasher. There is inset ceiling downlighting throughout, a utility cupboard with space & plumbing for a washing machine & dryer, and double height double glazed doors providing views and access out to the rear walled garden & outdoor paved seating area.
First Floor Landing
Featuring a double glazed window to the side elevation, and having an access point to the loft space, a built-in airing cupboard housing a gas central heating boiler, radiator, and internal door(s) off, providing access to;
Bedroom One
12' 0'' x 11' 2'' (3.67m x 3.41m)
A double bedroom, having a double glazed window to the front elevation, radiator, and a further internal door leading through into the En-suite.
En-suite (Bedroom One)
Fitted with a white suite comprising of a ceramic tiled shower cubicle housing a mains-fed mixer shower over, a half-pedestal wash basin with chrome mixer tap, and a low-level WC. In addition, there is a chrome towel radiator, tile effect flooring, and a double glazed window to the side elevation.
Bedroom Two
11' 4'' x 11' 0'' (3.45m x 3.35m)
A second double bedroom, having a double glazed window to the rear elevation, and a radiator.
Bedroom Three
11' 8'' x 7' 3'' (3.56m x 2.20m)
A third smaller double bedroom, having a double glazed window to the rear elevation, and a radiator.
Bathroom
8' 9'' x 6' 11'' (2.66m x 2.10m) (maximum length measurement)
Fitted with a modern & contemporary styled white suite which consists of a panelled bath with mixer-fill tap & mains-fed mixer shower over with shower screen, a half-pedestal wash hand basin with chrome mixer tap, and a low-level WC. In addition, there is tile effect flooring, a chrome towel radiator, spacious overhead storage cupboard, inset ceiling downlighting, ceramic splashback tiling, and a double glazed window to the front elevation.
Externally
The property sits behind a lawned front garden area on an enviable end plot and is approached over a driveway which provides off-road parking and continues to the side to provide access to the detached brick constructed garage. There is gated pedestrian access to the side which leads to the partially walled rear garden which features two large paved seating areas, being laid mainly to lawn, and having a variety of raised sleeper planting beds.
Detached Garage
18' 6'' x 9' 9'' (5.65m x 2.98m)
A good sized detached brick constructed garage, having an up and over vehicle access door to the front elevation, and also benefitting from having both power & lighting installed.
Location
Stafford ST18 0GN
Dourish & Day - Stafford
Nearby Places
| Name | Location | Type | Distance |
|---|---|---|---|
Useful Links
Stafford Office
14 Salter Street
Stafford
Staffordshire
ST16 2JU
Tel: 01785 223344
Email hello@dourishandday.co.uk
Penkridge Office
4 Crown Bridge
Penkridge
Staffordshire
ST19 5AA
Tel: 01785 715555
Email hellopenkridge@dourishandday.co.uk
Market Drayton
28/29 High Street
Market Drayton
Shropshire
TF9 1QF
Tel: 01630 658888
Email hellomarketdrayton@dourishandday.co.uk
Areas We Cover: Stafford, Penkridge, Stoke-on-Trent, Gnosall, Barlaston Stone, Market Drayton
© Dourish & Day. All rights reserved. | Cookie Policy | Privacy Policy | Complaints Procedure | Powered by Expert Agent Estate Agent Software | Estate agent websites from Expert Agent

