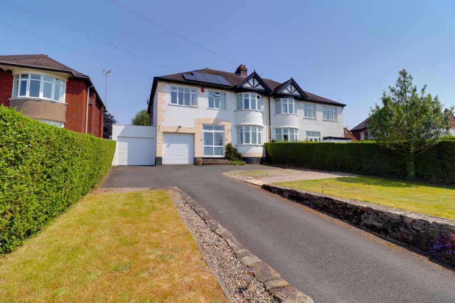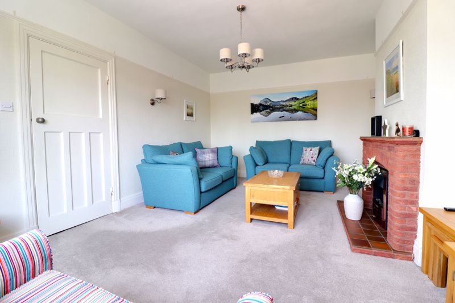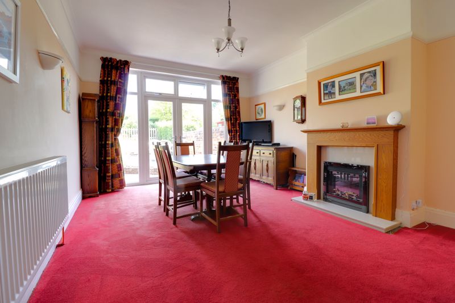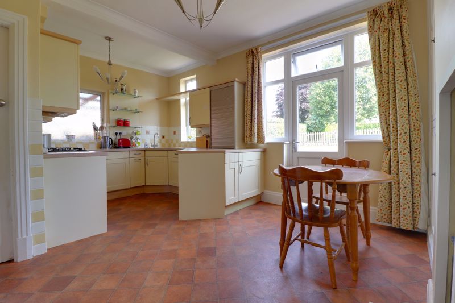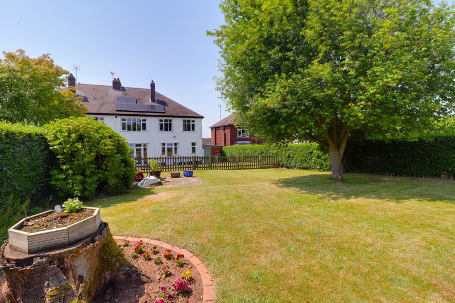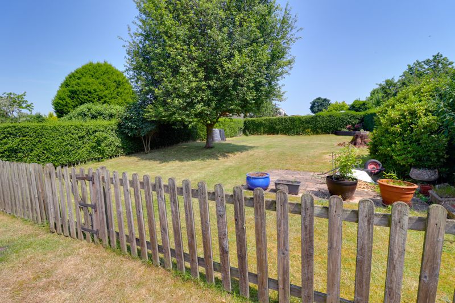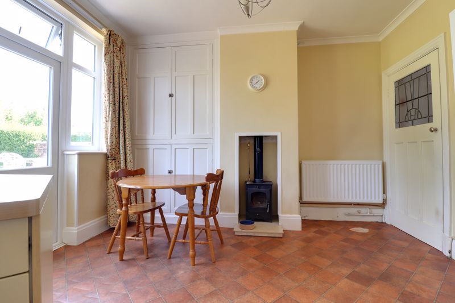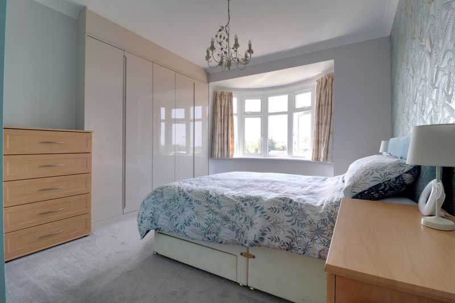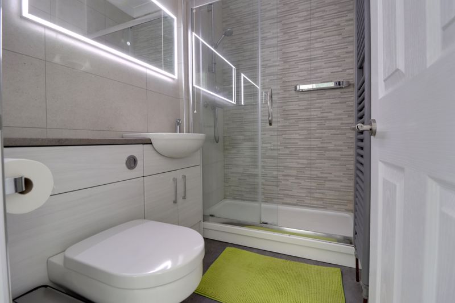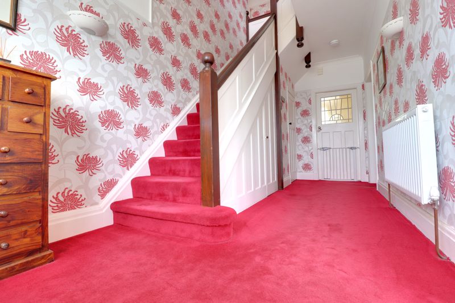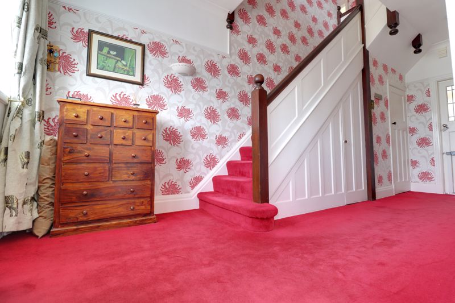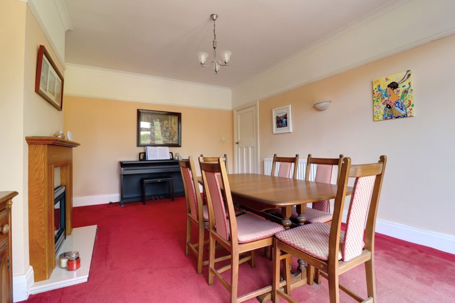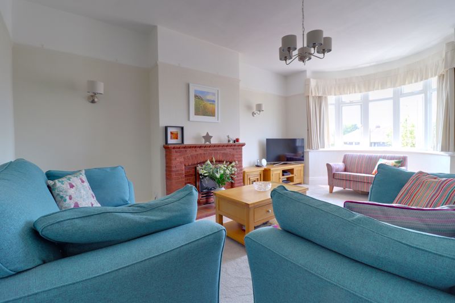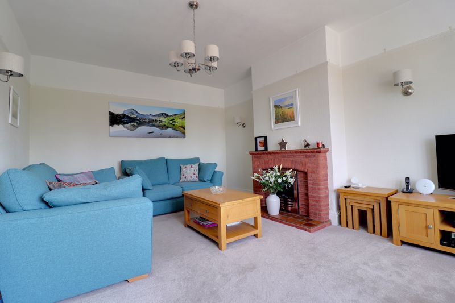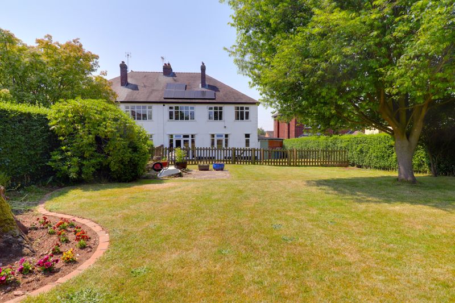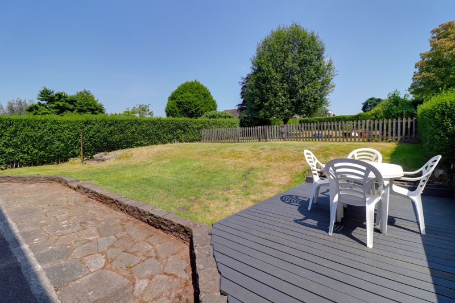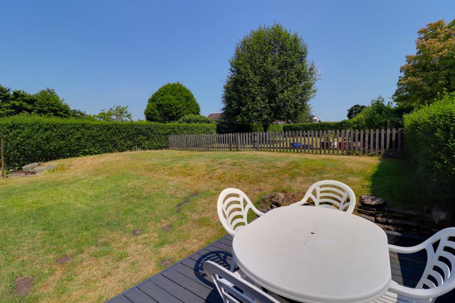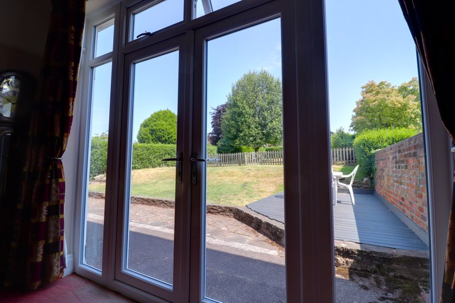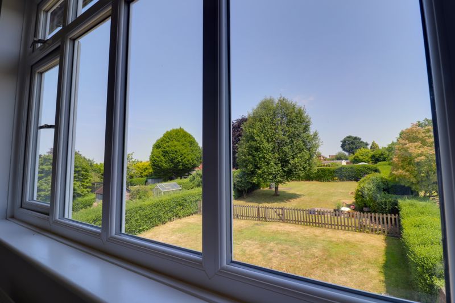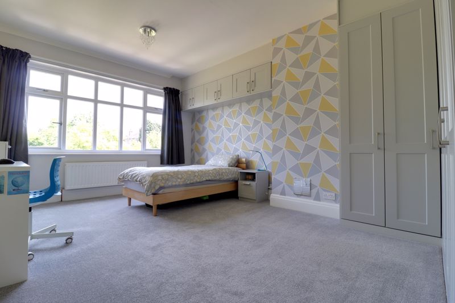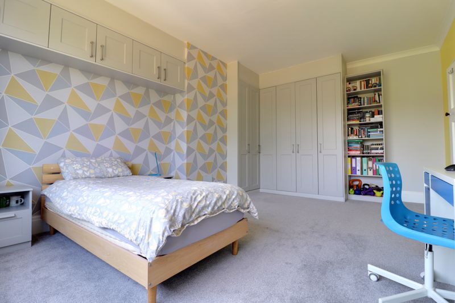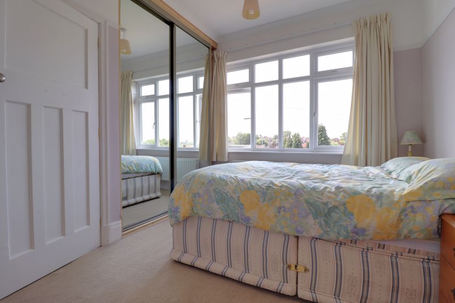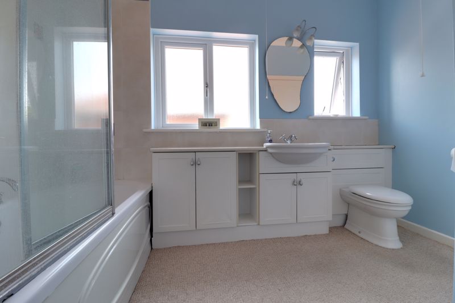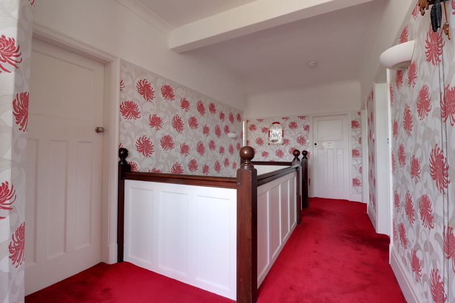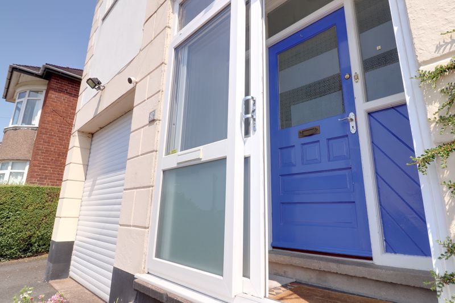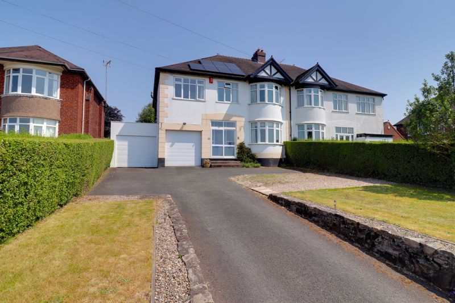Baswich Lane Baswich, Stafford
£485,000
Baswich Lane, Baswich, Stafford
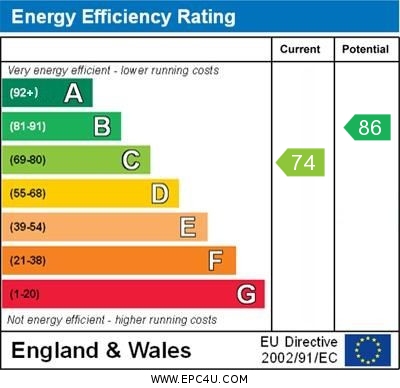
Click to Enlarge
Please enter your starting address in the form input below.
Please refresh the page if trying an alternate address.
- Substantial Five Bedroom 1920's Property
- Large Living Room & Dining/Sitting Room
- Breakfast Kitchen & Utility Room
- Spacious Family Bathroom & Modern En-Suite
- Garage, Carport & Large Private Rear Garden
- Solar Panels & Tesla Power Wall!
Call us 9AM - 9PM -7 days a week, 365 days a year!
A substantial 1920's, 5 bedroom semi-detached family home, situated on a large plot within the highly desirable area of Baswich, close to excellent schooling, amenities and only a short drive or bike ride away from the stunning Cannock Chase. Internally you are welcomed by a large entrance hallway with high ceilings, guest W.C, spacious living room, large dining/sitting room, breakfast kitchen and utility room. To the first floor there are five good sized bedrooms, family bath/shower room and a superb refitted, contemporary style En-suite shower room. Externally the property is set well back from the road and enjoys ample off road parking, single garage with electric door and carport also having an electric door. The large private rear garden is laid mainly to lawn with a decked seating area. This property also benefits from having solar panels and a Tesla Power Wall!
Rooms
Storm Porch
Double glazed sliding doors to storm porch, having original Minton tiled floor, and original glazed door to entrance hallway.
Entrance Hallway
A substantial and light entrance hallway, having a turned staircase off to the first floor landing, coving, picture rail, radiator, understairs storage cupboard, and internal doors off, to;
Guest WC
Having a low-level WC, pedestal wash hand basin with ceramic splashback tiling, and radiator.
Lounge
18' 11'' x 12' 6'' (5.77m x 3.80m) (Measured INTO bay window recess)
A substantial & well presented lounge, having a brick built fire surround with quarry tiled hearth housing a log effect electric fire, picture rail, radiator, and a large walk-in bow window to the front elevation.
Dining/Sitting Room
17' 6'' x 12' 5'' (5.34m x 3.79m)
A substantial second reception room with flexible usage, having a modern oak fire surround with granite inset & hearth housing a log effect electric fire, coving, picture rail, radiator double glazed windows & French doors to the rear elevation.
Kitchen & Dining Area
12' 7'' x 15' 11'' (3.83m x 4.86m)
Fitted with a matching range of shaker style wall, base & drawer units with work surfaces over, incorporating an inset stainless steel sink with drainer & mixer tap. five ring gas hob with extractor over, integrated double oven/grill, integrated ‘Bosch’ dishwasher, splashback tiling, tile effect floor, coving, radiator, cast-iron wood burner set into chimney breast on a granite hearth, original "Butlers" cupboard, a double glazed window to the side elevation, and double glazed windows & door to the rear elevation, and internal door to the Utility Room.
Utility Room
8' 5'' x 9' 0'' (2.57m x 2.75m) (maximum measurements)
Comprising of wall mounted units, worktop incorporating a stainless steel sink with drainer & mixer tap, matching base units, space & plumbing for appliances, splashback tiling, ceramic tiled floor, radiator, and glazed door to the side elevation.
First Floor Landing
A substantial landing area, having radiator, double glazed window to the front elevation with views across town and towards Stafford Castle, picture rail, coving, and access to loft space.
Bedroom One
19' 7'' x 11' 3'' (5.97m x 3.44m) (maximum measurements)
A spacious double bedroom fitted with modern double wardrobes, radiator, large double glazed walk-in bay window to the front elevation, and door to En-suite.
En-suite (Bedroom One)
Fitted with a modern contemporary style suite comprising of a low-level WC, wash hand basin & double ceramic tiled shower cubicle. There is tile effect flooring, ceramic tiled walls, vertical towel radiator, wall mounted mirror with light, coving and numerous downlights.
Bedroom Two
17' 7'' x 12' 5'' (5.35m x 3.78m)
A second spacious double bedroom, again fitted with modern wardrobes, and having radiator, ceiling coving, large double glazed picture window to the rear elevation.
Bedroom Three
11' 7'' x 8' 11'' (3.54m x 2.72m)
Having fitted wardrobes with sliding mirrored door fronts, radiator, and double glazed window to the front elevation.
Bedroom Four
11' 2'' x 8' 7'' (3.41m x 2.61m)
Having coving, picture rail, radiator, double glazed window to the rear elevation.
Bedroom Five
11' 2'' x 8' 4'' (3.41m x 2.55m)
Having radiator, coving, picture rail, and double glazed window to the rear elevation.
Bathroom
10' 6'' x 8' 10'' (3.20m x 2.68m)
Comprising of a panelled bath with mains-fed shower over & folding shower screen, wash hand basin, low-level WC. There is an airing cupboard , radiator, coving, and two double glazed windows to the side elevation.
Outside
The property sits on a good sized, slightly elevated plot, being set well back from the road and approached via a tarmacadam driveway. There is additional gravelled parking area, lawned front garden areas. Driveway leads to the carport and single integrated garage. The rear garden is substantial & private, having a paved & decked seating area, being laid mainly to lawn with raised bed and bordered by mature shrubs.
Carport
Having a rear access door, power, lighting, and an electronically operated roller shutter door to the front elevation.
Location
Stafford ST17 0BN
Dourish & Day - Stafford
Nearby Places
| Name | Location | Type | Distance |
|---|---|---|---|
Useful Links
Stafford Office
14 Salter Street
Stafford
Staffordshire
ST16 2JU
Tel: 01785 223344
Email hello@dourishandday.co.uk
Penkridge Office
4 Crown Bridge
Penkridge
Staffordshire
ST19 5AA
Tel: 01785 715555
Email hellopenkridge@dourishandday.co.uk
Market Drayton
28/29 High Street
Market Drayton
Shropshire
TF9 1QF
Tel: 01630 658888
Email hellomarketdrayton@dourishandday.co.uk
Areas We Cover: Stafford, Penkridge, Stoke-on-Trent, Gnosall, Barlaston Stone, Market Drayton
© Dourish & Day. All rights reserved. | Cookie Policy | Privacy Policy | Complaints Procedure | Powered by Expert Agent Estate Agent Software | Estate agent websites from Expert Agent


