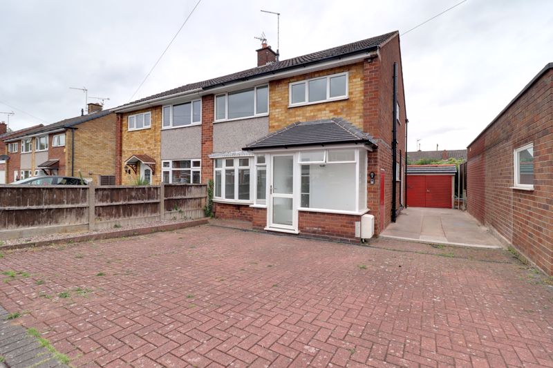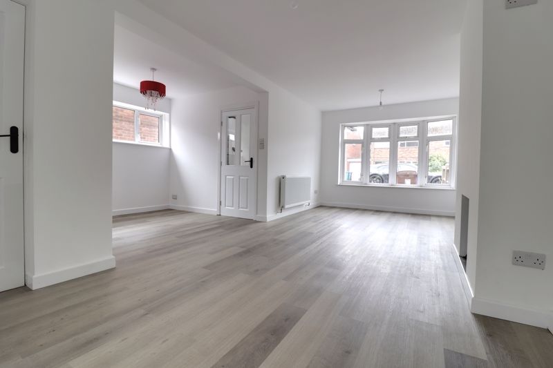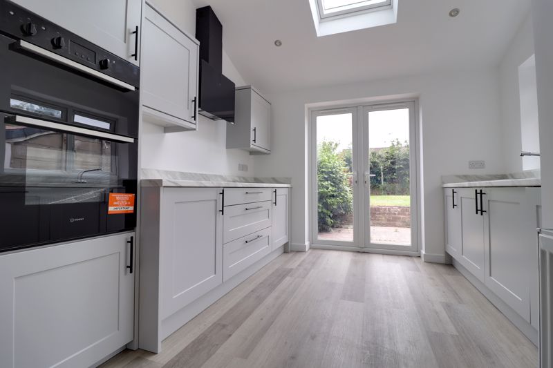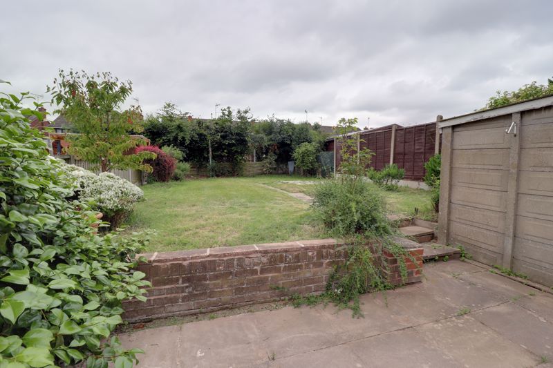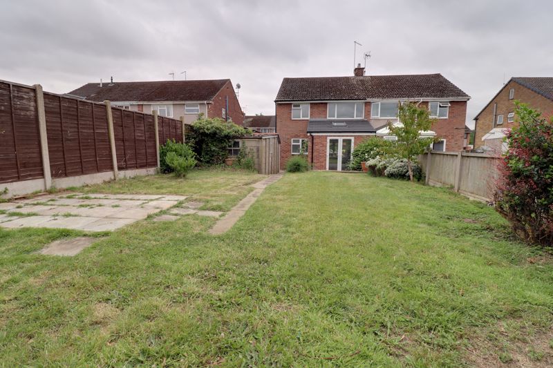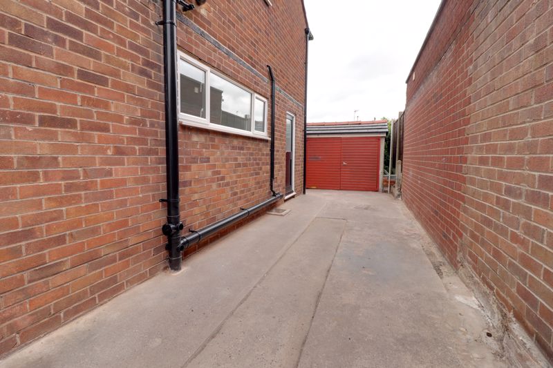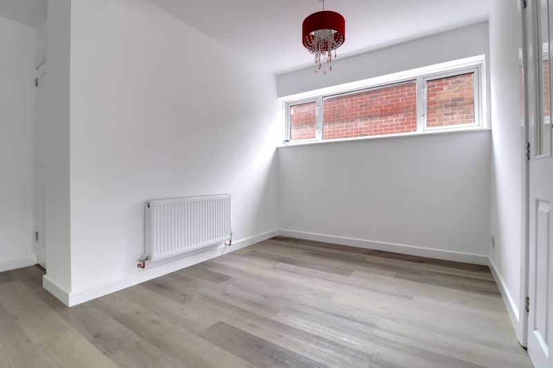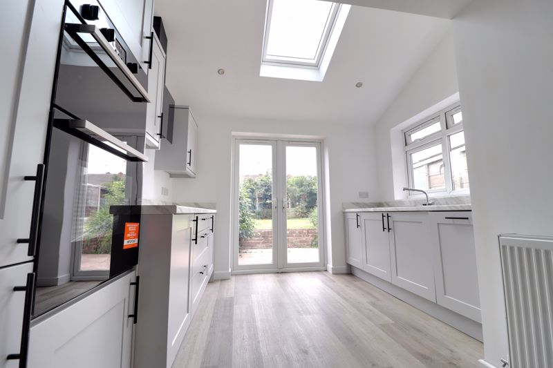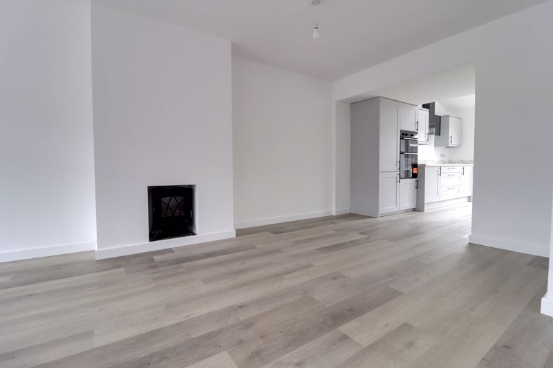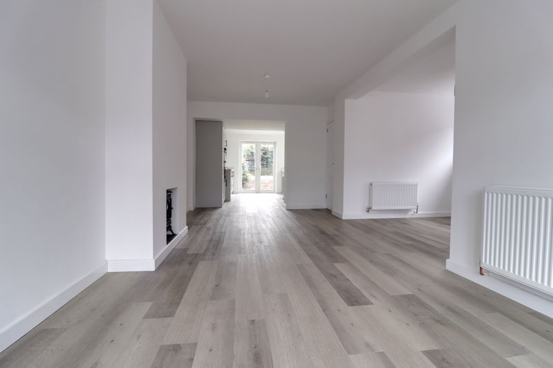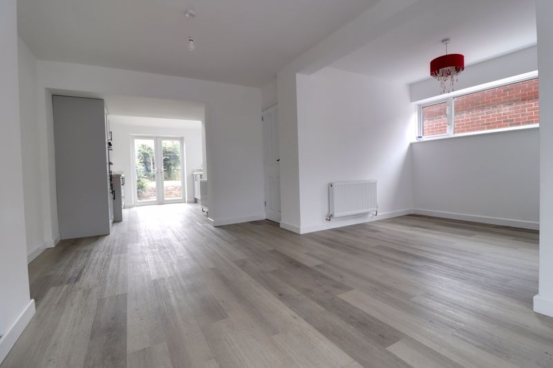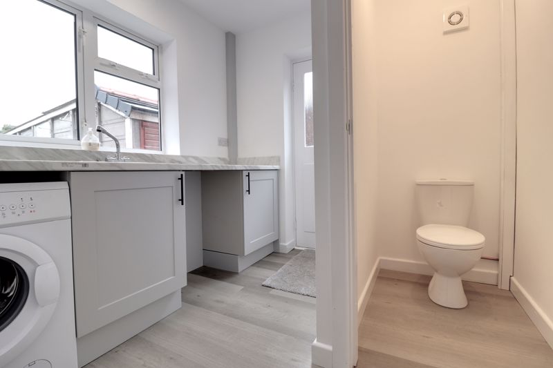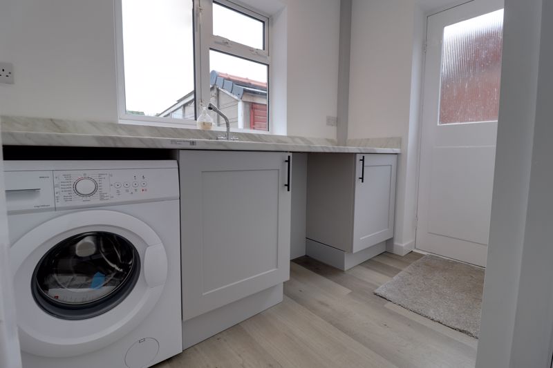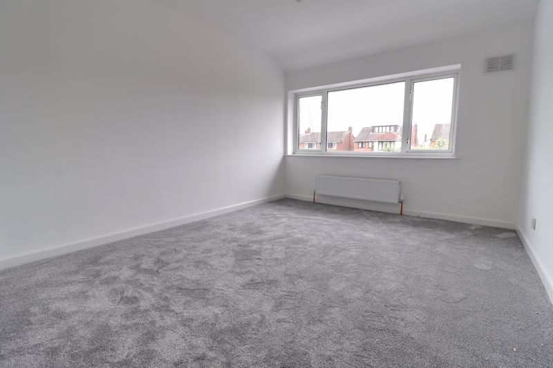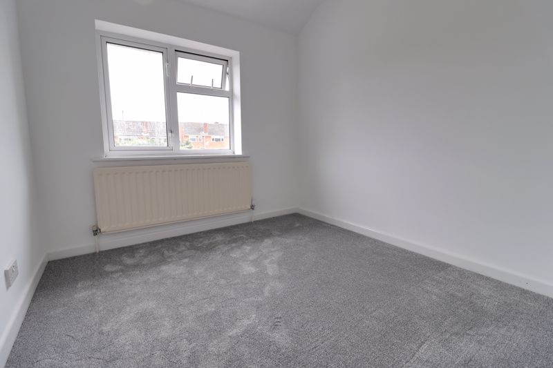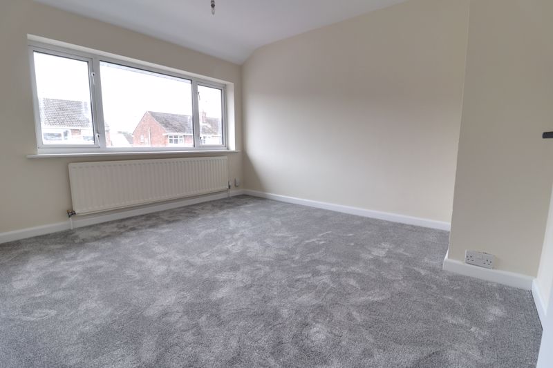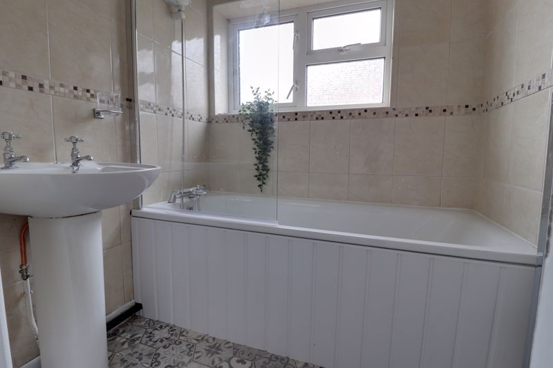Camborne Close Weeping Cross, Stafford
Offers in the Region Of £270,000
Camborne Close, Weeping Cross, Stafford
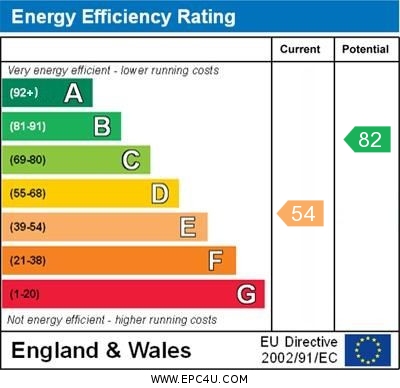
Click to Enlarge
Please enter your starting address in the form input below.
Please refresh the page if trying an alternate address.
- Extended Modernised 3 Bedroom Semi-Detached
- Spacious Open-Plan Lounge Diner
- Refitted Open-Plan Kitchen & Utility Room
- Ample Off-Road Parking & Detached Garage
- Good Sized Rear Garden Close To Shops & Amenities
- Desirable Cul-De-Sac Location & No Onward Chain!
Call us 9AM - 9PM -7 days a week, 365 days a year!
The hard work's done! Take a look at this modernised and extended three bedroom semi-detached house, situated in a highly regarded cul-de-sac within the desirable area of Weeping Cross, close to excellent nearby shops, amenities & schooling. Internally comprising of an entrance porch, entrance hallway, large open-plan lounge & dining area, modern refitted open-plan kitchen with built in appliances, refitted utility room and guest WC. Meanwhile, to the first floor there are three bedrooms and a bathroom. Externally, the property benefits from ample parking, detached garage and a good sized rear garden. The property is being sold with No Onward Chain!
Rooms
Storm Porch
Accessed via a double glazed entrance door, and having a further glazed door leading through to the Entrance Hallway.
Entrance Hallway
Having a turned staircase off, rising to the First Floor Landing & accommodation, wood effect laminate flooring, radiator, door to a useful built-in storage cupboard, and internal door(s) off, providing access to;
Open-Plan Lounge & Dining Area
20' 9'' x 18' 1'' (6.33m x 5.52m) (maximum measurements)
A spacious open-plan lounge & dining area, having wood effect laminate flooring, two radiators, recess into chimney breast, a double glazed window to the side elevation, a double glazed bay window to the front elevation, and opening into the Kitchen.
Kitchen
12' 0'' x 9' 11'' (3.67m x 3.01m) (maximum measurements)
Recently fitted with a modern shaker style grey range of wall, base & drawer units with marble effect work surfaces over with matching splashback upstands, and incorporating an inset composite granite effect sink with drainer & mixer tap, and appliances which include a four-ring halogen hob with a contemporary style extractor above, an integrated eye-level electric double oven/grill, integrated refrigerator, integrated freezer, and also including an integrated dishwasher. In addition, there is wood effect laminate flooring, part-vaulted ceiling with a skylight window to the rear elevation, inset ceiling downlighting throughout, a double glazed window to the side elevation, and double glazed double doors providing views and access to the generous rear garden and onto an adjacent paved seating area.
Utility Room
8' 0'' x 9' 2'' (2.45m x 2.79m) (maximum measurements)
Fitted with a matching range of base units with marble effect work surface over incorporating an inset stainless steel sink with drainer & mixer tap, having space & plumbing for a washing machine. In addition, there is wood effect laminate flooring, radiator, a window to the rear elevation, a door to the side elevation, and internal door off to the Guest WC.
Guest WC
Fitted with a low-level WC.
First Floor Landing
Having a double glazed window to the front elevation, an access point to the loft space, radiator, and further internal door(s) off, providing access to;
Bedroom One
13' 3'' x 9' 11'' (4.04m x 3.03m)
A double bedroom, having a built-in airing cupboard housing a wall mounted gas central heating boiler, radiator, and a double glazed window to the rear elevation.
Bedroom Two
11' 7'' x 10' 0'' (3.54m x 3.06m)
A second double bedroom, having a double glazed window to the front elevation, and a radiator.
Bedroom Three
8' 1'' x 7' 10'' (2.46m x 2.39m)
A smaller double bedroom, having a double glazed window to the rear elevation, and a radiator.
Bathroom
Fitted with a modern white suite comprising of a panelled bath with chrome mixer-fill tap & hand-held shower attachment over with shower screen, and a pedestal wash hand basin. In addition, there is ceramic tiling to the walls, a chrome towel radiator, and a double glazed window to the side elevation.
Separate WC
Fitted with a low-level WC, and having a double glazed window to the side elevation.
Externally
The property is approached over a block-paved frontage which provides ample off-street parking, and continues to the side of the property and leads to the Detached Garage. The rear garden is of a generous size featuring a large paved seating area, and is laid mainly to lawn.
Detached Garage
A single garage having double access doors to the front elevation.
Location
Stafford ST17 0EN
Dourish & Day - Stafford
Nearby Places
| Name | Location | Type | Distance |
|---|---|---|---|
Useful Links
Stafford Office
14 Salter Street
Stafford
Staffordshire
ST16 2JU
Tel: 01785 223344
Email hello@dourishandday.co.uk
Penkridge Office
4 Crown Bridge
Penkridge
Staffordshire
ST19 5AA
Tel: 01785 715555
Email hellopenkridge@dourishandday.co.uk
Market Drayton
28/29 High Street
Market Drayton
Shropshire
TF9 1QF
Tel: 01630 658888
Email hellomarketdrayton@dourishandday.co.uk
Areas We Cover: Stafford, Penkridge, Stoke-on-Trent, Gnosall, Barlaston Stone, Market Drayton
© Dourish & Day. All rights reserved. | Cookie Policy | Privacy Policy | Complaints Procedure | Powered by Expert Agent Estate Agent Software | Estate agent websites from Expert Agent


