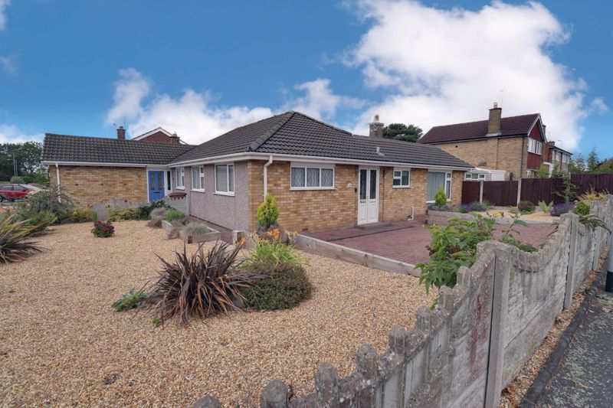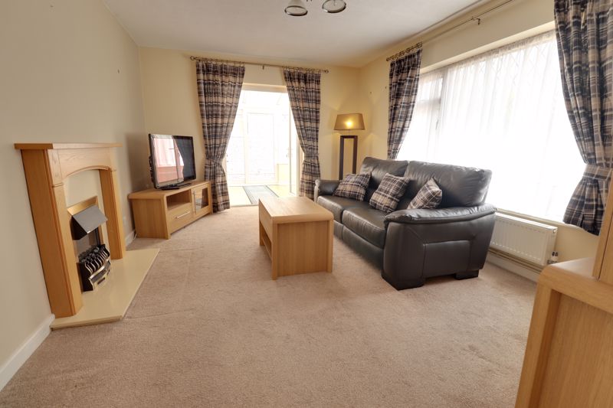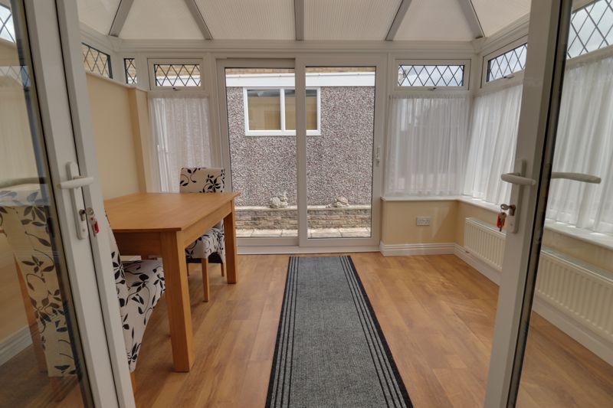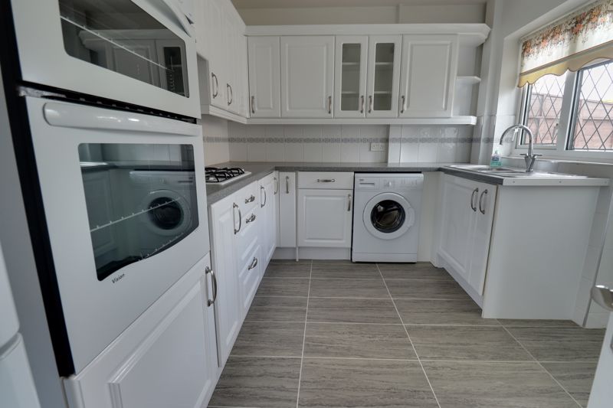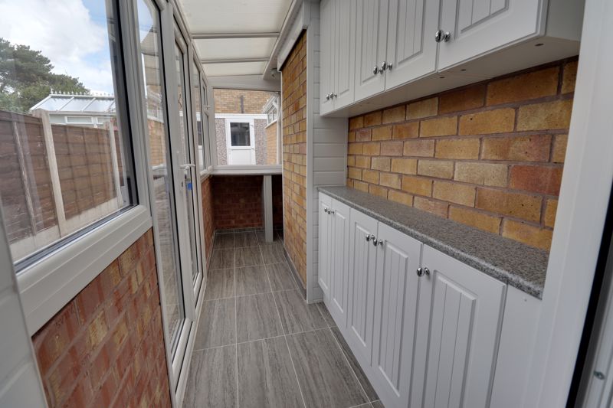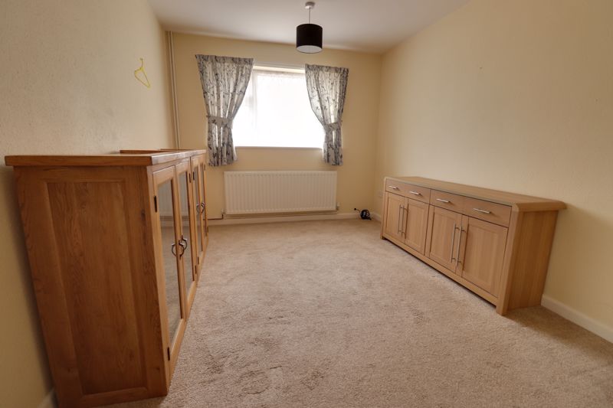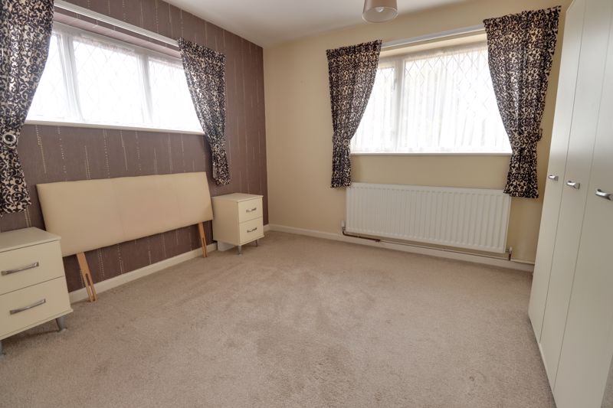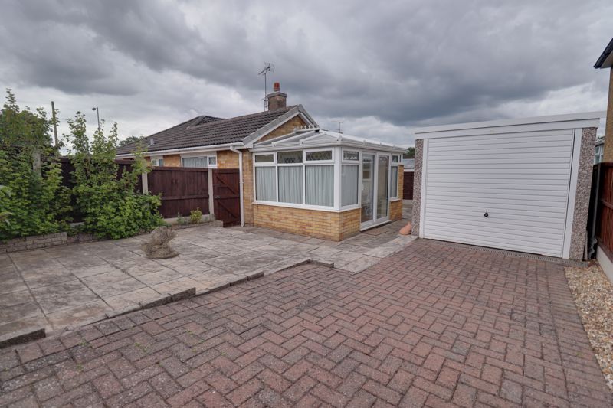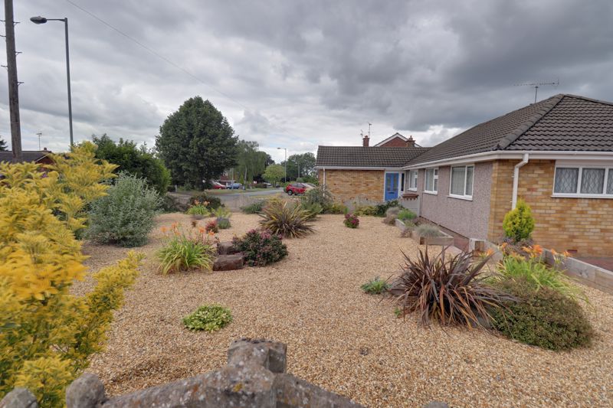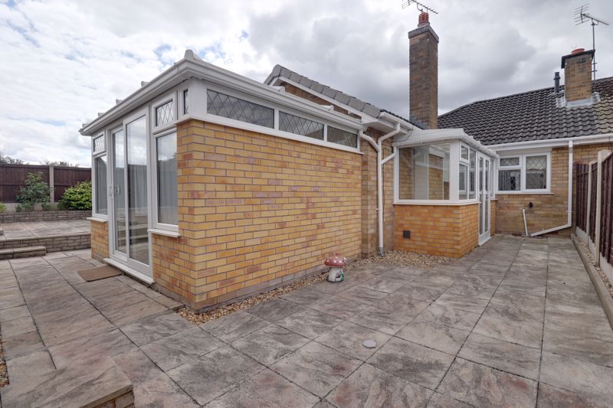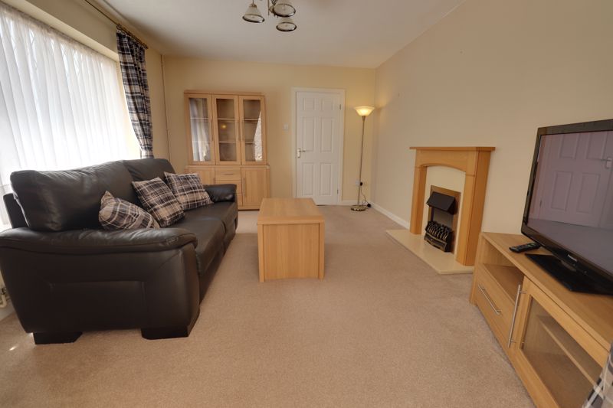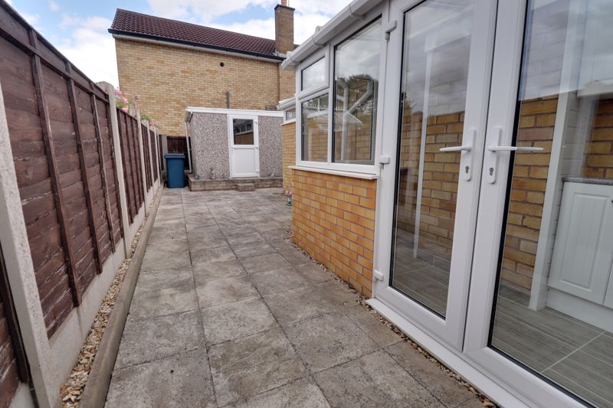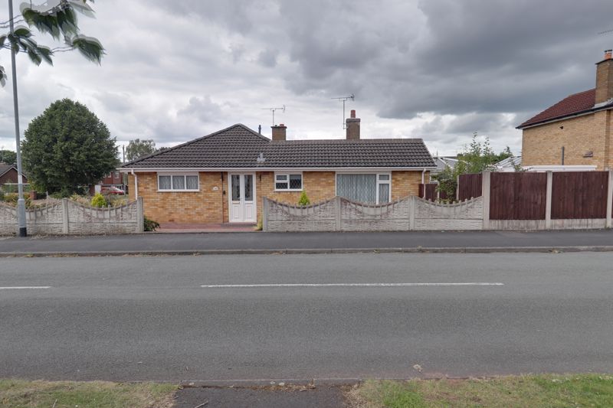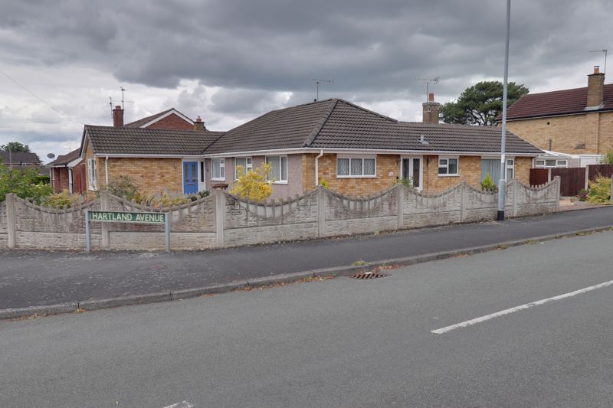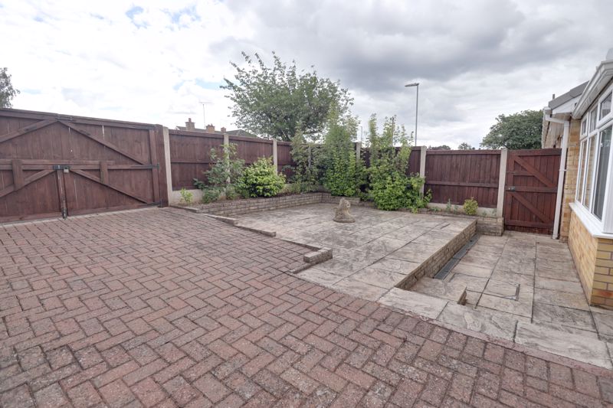Hartland Avenue Weeping Cross, Stafford
Offers Around £285,000
Hartland Avenue, Weeping Cross, Stafford
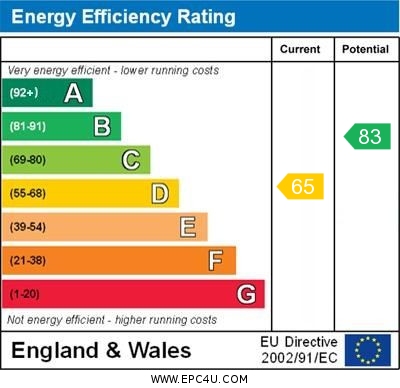
Click to Enlarge
Please enter your starting address in the form input below.
Please refresh the page if trying an alternate address.
- Stunning Semi Detached Bungalow
- Enviable Generous Corner Plot
- Two Double Bedrooms
- Dual Aspect Lounge & Conservatory
- Kitchen & Utility Conservatory
- Sought After Location
Call us 9AM - 9PM -7 days a week, 365 days a year!
Trying to find a true Bungalow is like trying to find a needle in a haystack. If you’ve been struggling to find the right bungalow – then halt your property search as we’ve got the one that could be the bungalow of your dreams! Situated in a highly desirable location having bus routes, shops and doctors’ surgery on your doorstep in addition to enjoying a truly enviable corner plot with superbly well manicured gardens. Internally there are two double bedrooms, a smart showerroom, smart kitchen with an additional utility/conservatory, dual aspect living room all being extremely well presented and a conservatory. In addition there is a side driveway leading to the detached garage. With no upward chain and vacant possession this is one not to be missed. You’ll be WEEPING with joy, call to book your viewing now on this delightful semi detached bungalow!
Rooms
Entrance Porch
Accessed via double glazed French doors to the front elevation, and having a further double glazed entrance door, leading through to the Entrance Hallway.
Entrance Hallway
Having a radiator, and internal doors off, providing access to;
Living Room
15' 10'' x 11' 6'' (4.82m x 3.50m)
A spacious reception room which features a contemporary style electric fire set within a decorative surround, a double glazed window to the front elevation, radiator, and double glazed French doors leading through to the Conservatory.
Conservatory
10' 9'' x 9' 0'' (3.27m x 2.74m)
A brick built UPVC double glazed conservatory, having a double glazed sliding patio door & windows to to the rear elevation, a central ceiling light & combined fan, large radiator, and wood effect laminate flooring.
Kitchen
11' 4'' x 8' 7'' (3.45m x 2.62m)
Fitted with a modern & matching range of wall, glazed display, base & drawer units with work surfaces over to three sides incorporating an inset stainless steel 1.5 bowl sink with drainer & chrome mixer tap. Appliances include an integrated eye-level double oven/grill, fitted gas hob, fridge/freezer & washing machine. In addition, there is ceramic splashback tiling to the walls, ceramic tiled flooring, a double glazed window to the rear elevation, and a double glazed door to the Utility & Conservatory area.
Utility & Conservatory
12' 2'' x 3' 7'' (3.71m x 1.09m)
A brick & UPVC double glazed conservatory having double glazed windows & French doors to the side elevation, ceramic tiled flooring, a range of modern & matching wall & base units with a fitted work surface over with space for an appliance.
Bedroom One
15' 0'' x 9' 5'' (4.57m x 2.88m)
A spacious double bedroom, having a double glazed window to the side elevation, a useful built-in storage cupboard, and a radiator.
Bedroom Two
11' 11'' x 11' 5'' (3.64m x 3.49m)
A second double bedroom, being dual-aspect, having double glazed windows to both the front & side elevations, and a radiator.
Shower Room
6' 4'' x 5' 6'' (1.94m x 1.67m)
Recently fitted with a modern suite comprising of a low-level dual-flush WC, a vanity style wash hand basin with chrome mixer tap above, and cupboard beneath, and a tiled shower cubicle housing a mains-fed mixer shower. In addition, there is ceramic tiling to the floor, a chrome towel radiator, inset ceiling spotlighting, and a double glazed window to the front elevation.
Outside Front
Enjoying an enviable corner plot position having a low-maintenance front garden being laid mainly to decorative aggregate with raised sleeper beds housing a variety of plants, and is approached over a block paved driveway which extends to the side of the property having gravelled borders, and providing off-street parking.
Outside Rear
A timber gated access to the side of the property provides continued access via the block paved driveway to the rear and courtyard area. There is an extensive paved patio seating/outdoor entertaining area, a variety of established flowerbeds, plants & shrubs, and access to the detached Garage.
Detached Garage
A single detached garage, having an up and over vehicle access door to the front elevation, and a further pedestrian access door & window to the side elevation.
Location
Stafford ST17 0EJ
Dourish & Day - Stafford
Nearby Places
| Name | Location | Type | Distance |
|---|---|---|---|
Useful Links
Stafford Office
14 Salter Street
Stafford
Staffordshire
ST16 2JU
Tel: 01785 223344
Email hello@dourishandday.co.uk
Penkridge Office
4 Crown Bridge
Penkridge
Staffordshire
ST19 5AA
Tel: 01785 715555
Email hellopenkridge@dourishandday.co.uk
Market Drayton
28/29 High Street
Market Drayton
Shropshire
TF9 1QF
Tel: 01630 658888
Email hellomarketdrayton@dourishandday.co.uk
Areas We Cover: Stafford, Penkridge, Stoke-on-Trent, Gnosall, Barlaston Stone, Market Drayton
© Dourish & Day. All rights reserved. | Cookie Policy | Privacy Policy | Complaints Procedure | Powered by Expert Agent Estate Agent Software | Estate agent websites from Expert Agent


