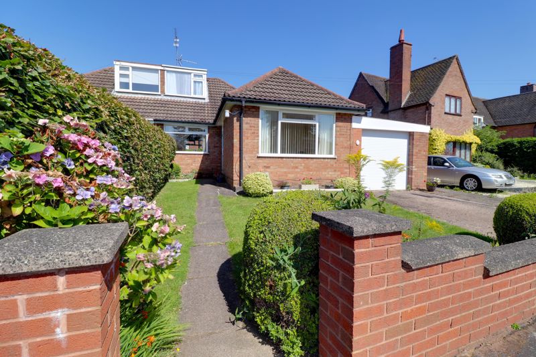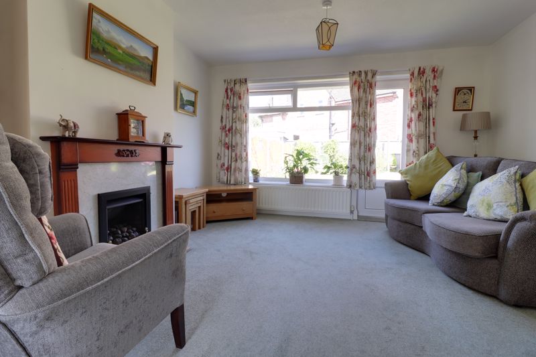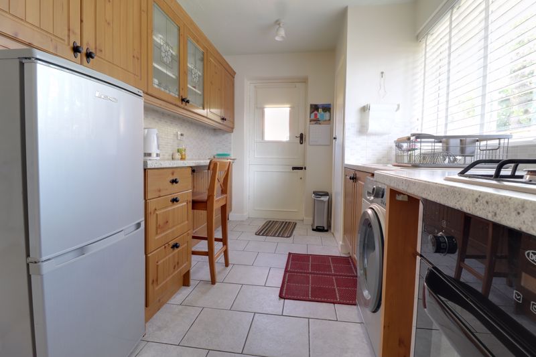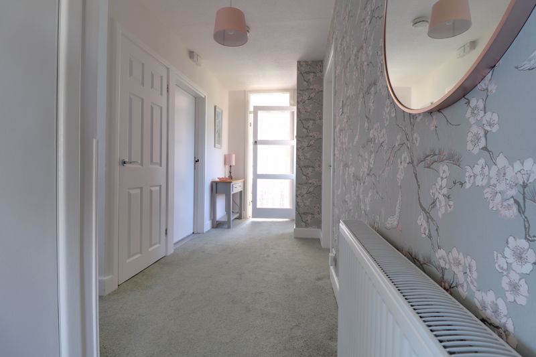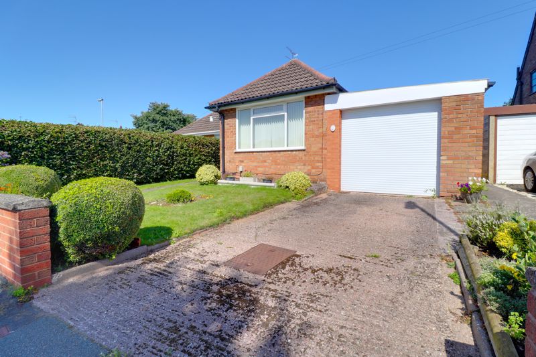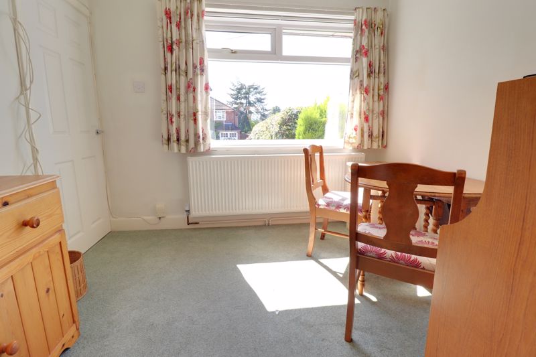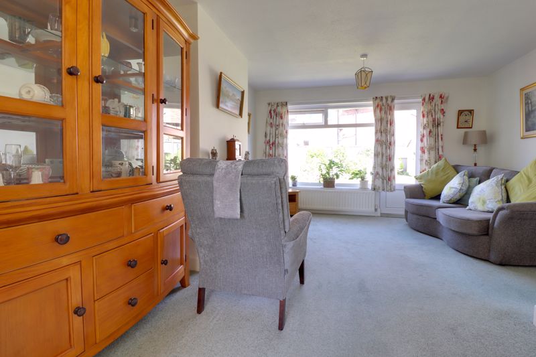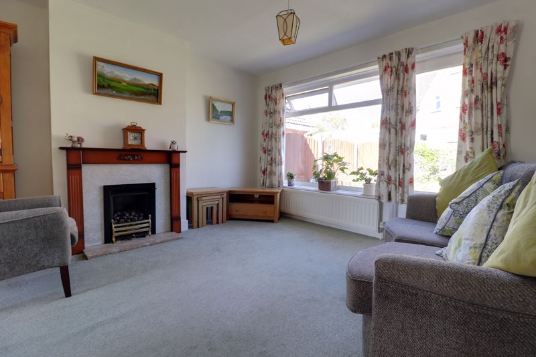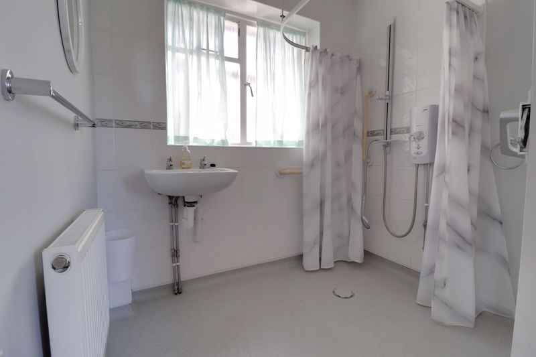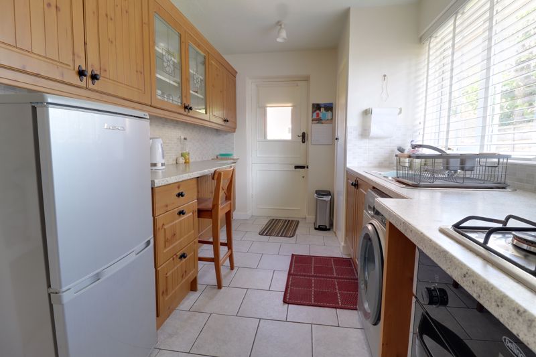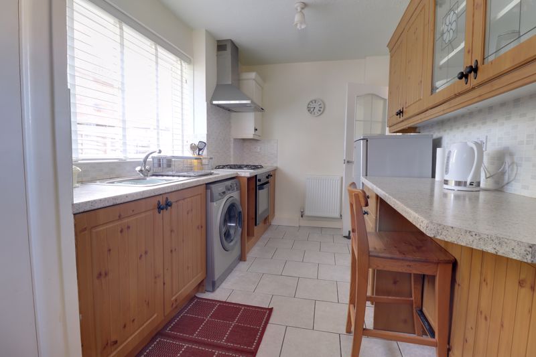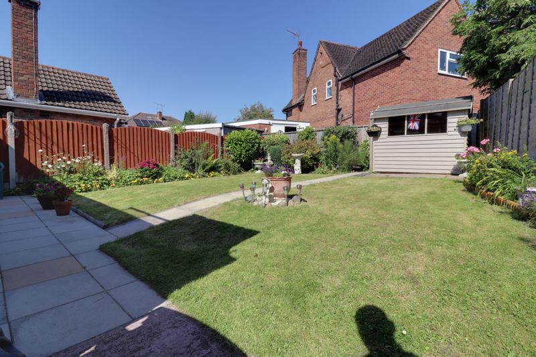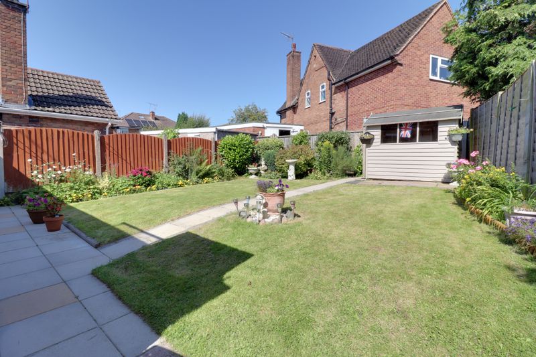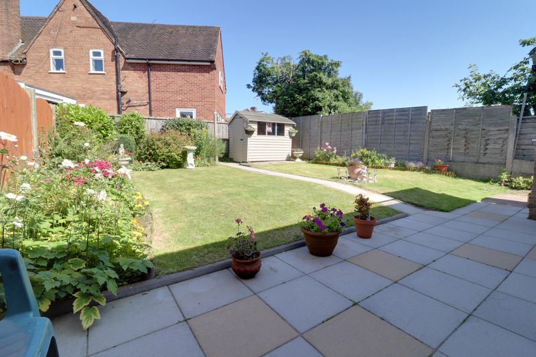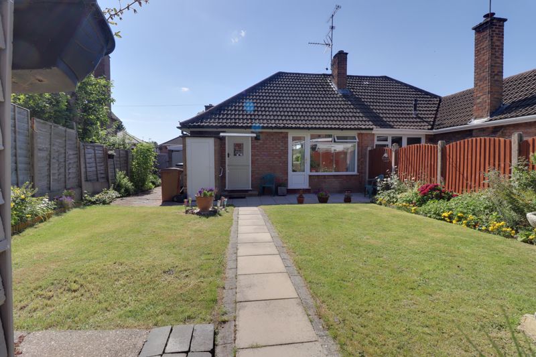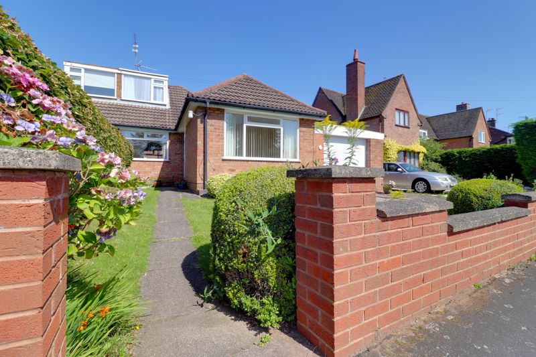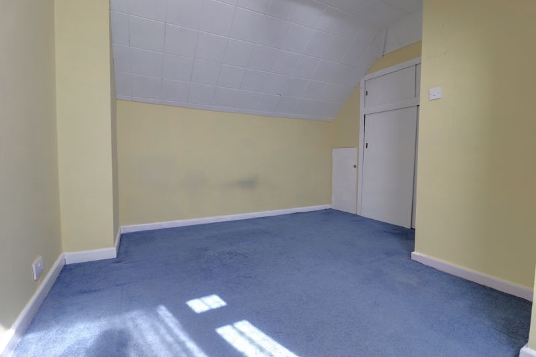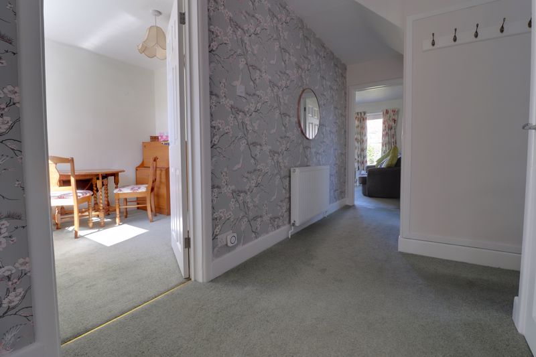Bodmin Avenue Weeping Cross, Stafford
£235,000
Bodmin Avenue, Weeping Cross, Stafford
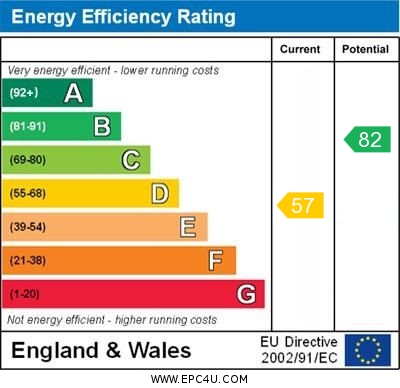
Click to Enlarge
Please enter your starting address in the form input below.
Please refresh the page if trying an alternate address.
- Two Bedroom Semi-Detached Bungalow
- Living Room, Dining Room & Fitted Kitchen
- Ground Floor Bedroom & Wet Room
- Driveway, Garage & Rear Garden
- Close To Excellent Shops & Amenities
- Desirable Location, No Onward Chain
Call us 9AM - 9PM -7 days a week, 365 days a year!
Finding a bungalow in the right location can be difficult, if you're looking for a semi detached bungalow in a highly regarded location with excellent shops, amenities, doctors’ surgery, and bus routes literally on your doorstep, then we have the perfect bungalow for you! Internally, there is a spacious entrance hallway, living room with open plan archway into the dining room, which was bedroom three and could easily be converted back if required, fitted kitchen, double bedroom and wet room to the ground floor. To the first floor there is a further double bedroom. Externally there is a driveway, single garage with electric door and a beautifully maintained and private rear garden. This property is ready for the new owner to make their own and is offered with no onward chain.
Rooms
Storm Porch
Accessed through a double glazed entrance door and having a glazed door leading to:
Entrance Hallway
A spacious and light entrance hall having a turned staircase leading to the first floor with understairs storage cupboard and radiator.
Guest WC
Having a suite comprising of a low level WC, radiator and double glazed window to the side elevation.
Lounge
15' 11'' x 13' 1'' max (4.86m x 4.00m max)
A good-sized lounge having an Adams style fire surround with marble effect insert and granite hearth and housing a coal effect gas fire, radiator and double glazed window and door giving views and access to the private rear garden and paved seating area.
Dining Room
7' 9'' x 9' 3'' (2.35m x 2.81m)
Formerly bedroom three which could easily be converted back and having a radiator and double glazed window to the front elevation.
Kitchen
13' 5'' x 7' 8'' (4.08m x 2.34m)
Having a range of matching units extending to base and eye level with glazed display cabinets, purpose built breakfast bar with inset stainless steel sink drainer with mixer tap. Range of integrated appliances including an oven, four ring gas hob with stainless steel splashback and cooker hood over. Space and plumbing for appliances, useful storage cupboard housing the wall mounted gas central heating boiler, splashback tiling, tiled floor, radiator, glazed stable door to the rear elevation and double glazed window to the side elevation.
Wet Room
6' 7'' x 5' 6'' (2.01m x 1.68m)
Having a electric wall mounted shower, wash hand basin, radiator, tiled walls and window to the side elevation.
Bedroom One
10' 2'' x 11' 5'' (3.10m x 3.47m)
Having a radiator and double glazed window to the front elevation.
First Floor Landing
Having a door leading to a substantial loft space.
Bedroom Two
12' 9'' x 11' 6'' (3.89m x 3.50m) - all max measurements
Having built-in wardrobes, under-eaves storage, radiator and double glazed window to the front elevation.
Outside - Front
The property has a very well maintained lawned front garden with well stocked borders and a drive leads to:
Garage
17' 3'' x 10' 2'' (5.25m x 3.09m)
Having an electronic roller door to the front, power, lighting, double glazed window to the side elevation and double doors leading to the side area and rear garden.
Outside - Rear
Again, being beautifully maintained, the rear garden is private being mainly laid to lawn with well stocked borders having numerous plants, shrubs and tress. There is a garden shed, brick built garden store and secure gated side access leads to the front of the bungalow.
Location
Stafford ST17 0EF
Dourish & Day - Stafford
Nearby Places
| Name | Location | Type | Distance |
|---|---|---|---|
Useful Links
Stafford Office
14 Salter Street
Stafford
Staffordshire
ST16 2JU
Tel: 01785 223344
Email hello@dourishandday.co.uk
Penkridge Office
4 Crown Bridge
Penkridge
Staffordshire
ST19 5AA
Tel: 01785 715555
Email hellopenkridge@dourishandday.co.uk
Market Drayton
28/29 High Street
Market Drayton
Shropshire
TF9 1QF
Tel: 01630 658888
Email hellomarketdrayton@dourishandday.co.uk
Areas We Cover: Stafford, Penkridge, Stoke-on-Trent, Gnosall, Barlaston Stone, Market Drayton
© Dourish & Day. All rights reserved. | Cookie Policy | Privacy Policy | Complaints Procedure | Powered by Expert Agent Estate Agent Software | Estate agent websites from Expert Agent


