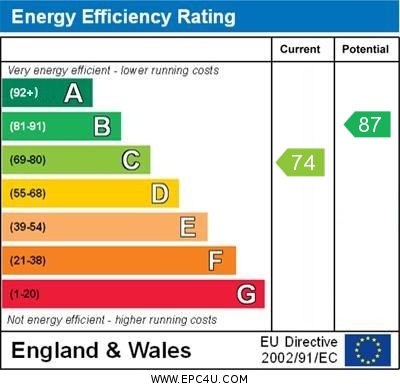Lupin Drive Huntington, Cannock
£350,000
Lupin Drive, Huntington, Cannock

Click to Enlarge
Please enter your starting address in the form input below.
Please refresh the page if trying an alternate address.
- Immaculately Presented Detached Family Home
- Spacious Living Room & Dining Room
- High Quality Luxury Fitted Kitchen
- Three Well Proportioned Bedrooms
- En-Suite, Family Bathroom & Guest WC
- Driveway, Garage & Rear Garden
Call us 9AM - 9PM -7 days a week, 365 days a year!
Prepare to go loopy over this stunning detached family home on Lupin Drive! Rarely do you get the opportunity to find that needle in a haystack, but all the hard work has been done as we’ve got you a right gem here. The immaculate and improved spacious accommodation features an entrance hallway, guest WC, spacious living room, dining room and a luxury fitted kitchen with Quartz worktops and an array of integrated appliances. Whilst upstairs you will find the family bathroom and three well-proportioned bedrooms with the principal bedroom featuring its very own ensuite shower room. Outside the property sits on an enviable corner plot that benefits from a driveway and single garage and a larger than normal rear garden. What more could you ask for? Don't miss this one, book your viewing now!
Rooms
Entrance Hallway
Accessed through a double glazed composite entrance door, and having stairs off, rising to the First Floor Landing & accommodation, wood effect flooring, radiator, and internal door(s) off, providing access to;
Guest WC
Fitted with a modern white suite comprising of a low-level WC, and a pedestal wash hand basin. In addition, there is wood effect flooring, and a radiator.
Living Room
10' 4'' x 16' 8'' (3.15m x 5.08m)
A bright & spacious reception room that features a wall media unit & fireplace housing an electric cast-iron stove set onto a tiled hearth with timber mantle over, radiator, and two double glazed windows.
Dining Room
8' 4'' x 9' 11'' (2.55m x 3.01m)
A second good sized reception room, having wood effect flooring, radiator, a double glazed window to the front elevation, and double glazed double doors leading directly out to the garden.
Kitchen
8' 0'' x 14' 3'' (2.44m x 4.34m)
A luxury kitchen fitted with a matching range of high quality & modern wall, base & drawer units with quartz work surfaces incorporating an inset sink with mixer tap, and includes an array of integrated appliances including; fridge/freezer, dishwasher, microwave, electric oven/grill, induction hob with an extractor hood above. In addition, there is discreet under counter lighting, a useful built-in storage cupboard, a recently installed, hydrogen ready gas central heating boiler concealed within a wall unit, wood effect flooring, a radiator, a double glazed window and door to the rear elevation.
First Floor Landing
Having a double glazed window to the rear elevation, an access point to the loft space, radiator, and internal door(s) off, providing access to;
Bedroom One
11' 8'' x 10' 7'' (3.55m x 3.22m)
A double bedroom, having two built-in wardrobes, a radiator, a double glazed window to the front elevation, and further internal door leading through into the En-suite.
En-suite (Bedroom One)
2' 9'' x 10' 6'' (0.83m x 3.21m)
Fitted with a contemporary styled white suite comprising of a low-level WC, a pedestal wash hand basin with mixer tap, and a tiled shower cubicle housing a mains-fed mixer shower. In addition, there is a chrome towel radiator, ceramic tiled flooring, and a double glazed window to the rear elevation.
Bedroom Two
9' 5'' x 11' 2'' (2.86m x 3.41m)
A second double bedroom, having two double glazed windows, and a radiator.
Bedroom Three
7' 1'' x 11' 1'' (2.16m x 3.39m)
A third good sized bedroom, having a double glazed window, and a radiator.
Bathroom
6' 0'' x 6' 3'' (1.84m x 1.90m)
Fitted with a white suite comprising of a low-level WC, a pedestal wash basin, and a panelled bath with mixer tap and mains-fed shower over. In addition, there is ceramic tiled flooring, a chrome towel radiator, and a double glazed window.
Outside Front
The property occupies an enviable corner plot position, approached over a driveway providing access to the front of the garage, and gated access to the side, leading to the rear garden.
Garage
A single garage with an up and over access door to the front elevation.
Outside Rear
An enclosed rear garden with gated side & rear accesses, and featuring a paved patio seating area which in turn leads on to a lawned garden with a further circular paved seating area to the rear.
Location
Cannock WS12 4UR
Dourish & Day - Stafford
Nearby Places
| Name | Location | Type | Distance |
|---|---|---|---|
Useful Links
Stafford Office
14 Salter Street
Stafford
Staffordshire
ST16 2JU
Tel: 01785 223344
Email hello@dourishandday.co.uk
Penkridge Office
4 Crown Bridge
Penkridge
Staffordshire
ST19 5AA
Tel: 01785 715555
Email hellopenkridge@dourishandday.co.uk
Market Drayton
28/29 High Street
Market Drayton
Shropshire
TF9 1QF
Tel: 01630 658888
Email hellomarketdrayton@dourishandday.co.uk
Areas We Cover: Stafford, Penkridge, Stoke-on-Trent, Gnosall, Barlaston Stone, Market Drayton
© Dourish & Day. All rights reserved. | Cookie Policy | Privacy Policy | Complaints Procedure | Powered by Expert Agent Estate Agent Software | Estate agent websites from Expert Agent















































