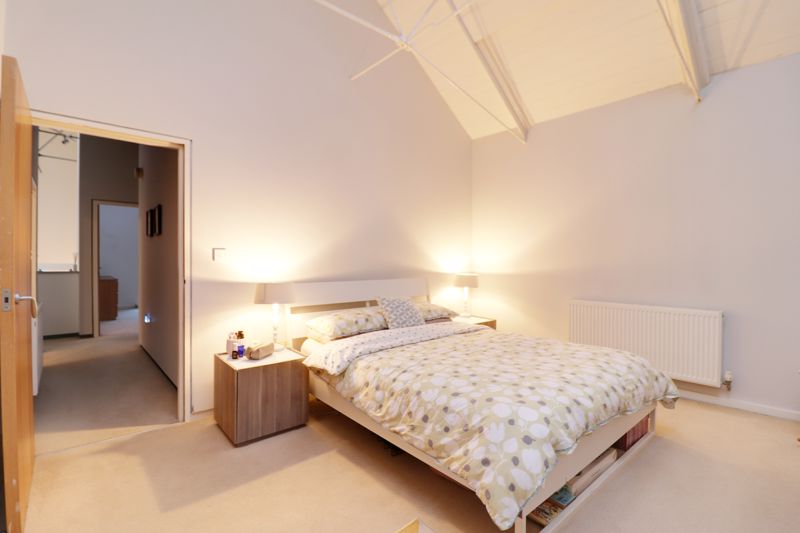Hatton Manor Cotes Heath, Stafford
£270,000
Hatton Manor, Cotes Heath, Stafford
Click to Enlarge
Please enter your starting address in the form input below.
Please refresh the page if trying an alternate address.
- Town House Within Hatton Manor
- Fantastic Open-Plan Living Space
- Three Double Bedrooms
- En-Suite, Family Bathroom & Guest WC
- Parking For Two Cars
- Gated Community & Gardens
Call us 9AM - 9PM -7 days a week, 365 days a year!
Hatton Manor is an iconic grade II listed industrial building which has been converted into an impressive residential development. The Museum House is an impressive town house which offers excellent open plan living whilst retaining the industrial feature. The home comprises reception hallway with guest WC off, impressive open plan living space which includes the living room, dining area and extensively fitted kitchen with appliances. There is also a study providing perfect work from home space and utility. The first floor has a gallery landing overlooking the hallway below and leads to three double bedrooms, each having feature industrial beams. There is also an en-suite shower room and family bathroom. Outside as well as the use of the well kept grounds there are two parking spaces adjacent to the home.
Rooms
Entrance Hallway
10' 10'' x 8' 11'' (3.31m x 2.72m)
A spacious reception hallway which has a large glazed double doors and archway over to the front. A return staircase leads to the galleried landing above with doors to the guest WC and to the lounge which has windows to each side enabling the flow of natural light. and guest WC. Wooden floor and radiator.
Guest WC
Fitted with a white suite comprising low level WC with concealed cistern and corner wash basin with tiled splash back plus ceramic tiling to the floor.
Open-Plan Living Area
An open plan large living area including living room, dining area and kitchen.
Living/Ding Area
24' 1'' x 21' 4'' (7.35m x 6.50m)
A large open plan family area which has tall French doors and window to the front providing lots of natural light and two radiators. Wooden floors continues to the dining area which is ample size for a family. Two radiators.
Study
10' 8'' x 5' 7'' (3.25m x 1.71m)
Located off the living room providing an ideal work from home space, again with wooden floor, inset ceiling spot lighting and radiator.
Kitchen
12' 8'' x 10' 1'' (3.87m x 3.08m)
The kitchen is open plan to the living room and has an extensive range of base and wall units with Shaker style wooden doors with contrasting granite work surfaces incorporating an inset sink with adjacent mixer tap. Integrated appliances include five burner gas hob with glass framed cooker hood over, eye level electric oven, microwave and dishwasher. Tiling to the floor, ceramic tiled splash backs and inset ceiling spot lighting.
Utility Room
5' 7'' x 4' 5'' (1.71m x 1.34m)
Located off the kitchen and fitted with a work surface with space below for a washing machine and dryer.
First Floor Gallery Landing
Overlooking the entrance hall below and having a vaulted ceiling and exposed structural beams. Doors off to the three bedrooms and family bathroom.
Bedroom One
12' 3'' x 13' 11'' (3.74m x 4.24m)
A spacious double bedroom which has a vaulted ceiling with skylight window. Exposed overhead structural beams.. Recessed walk in wardrobe and radiator.
En-Suite Shower Room
7' 8'' x 6' 11'' (2.33m x 2.11m)
Fitted with a white suite comprising enclosed shower enclosure with glass screen and thermostatic shower mixer, pedestal wash basin and low level WC. Tiling to the floor, part ceramic tiling to the walls and chrome heated towel rail.
Bedroom Two
11' 3'' x 12' 3'' (3.44m x 3.73m)
Another spacious double bedroom with exposed structural beams and character arch window to the front. Radiator.
Bedroom Three
12' 9'' x 10' 3'' (3.88m x 3.13m)
A further double bedroom again with vaulted ceiling and exposed overhead structural beams. Skylight window and radiator.
Bathroom
10' 6'' x 6' 11'' (3.21m x 2.11m)
Fitted with a white suite comprising panel bath with hand held shower mixer tap, pedestal wash basin and low level WC with concealed cistern. Ceramic tiling splash backs, inset ceiling spot lighting, skylight window, cupboard housing the boiler and chrome heated towel rail.
Externally
The home is set within the communal grounds of Hatton Manor and has parking for two cars to the front of the property.
Tenure
We are informed that the property is on a 999 year lease from 1st January 2006. The annual ground rent is £50/annum.
Service Charges
There is a service charge for the upkeep of the grounds and external fabric of the building. For 2023 the charge was £5,260. At the time of listing 2024 charge had not been received.
Location
Stafford ST21 6SD
Dourish & Day - Stafford
Nearby Places
| Name | Location | Type | Distance |
|---|---|---|---|
Useful Links
Stafford Office
14 Salter Street
Stafford
Staffordshire
ST16 2JU
Tel: 01785 223344
Email hello@dourishandday.co.uk
Penkridge Office
4 Crown Bridge
Penkridge
Staffordshire
ST19 5AA
Tel: 01785 715555
Email hellopenkridge@dourishandday.co.uk
Market Drayton
28/29 High Street
Market Drayton
Shropshire
TF9 1QF
Tel: 01630 658888
Email hellomarketdrayton@dourishandday.co.uk
Areas We Cover: Stafford, Penkridge, Stoke-on-Trent, Gnosall, Barlaston Stone, Market Drayton
© Dourish & Day. All rights reserved. | Cookie Policy | Privacy Policy | Complaints Procedure | Powered by Expert Agent Estate Agent Software | Estate agent websites from Expert Agent
















































