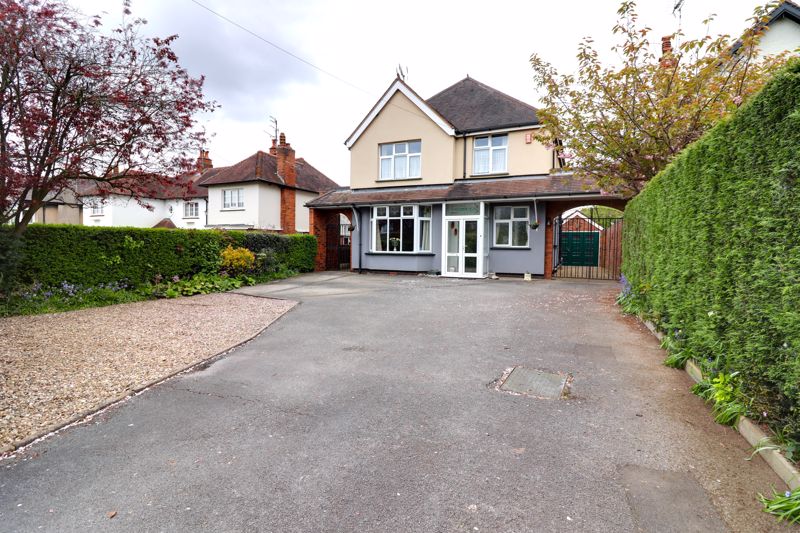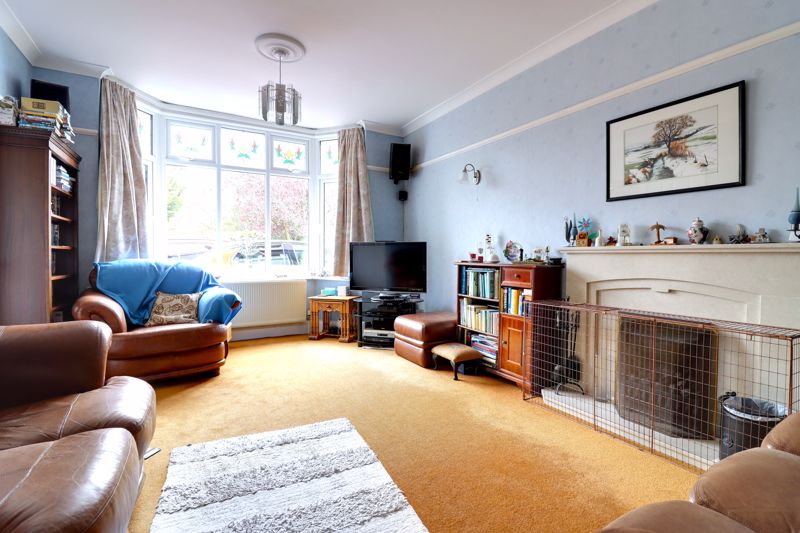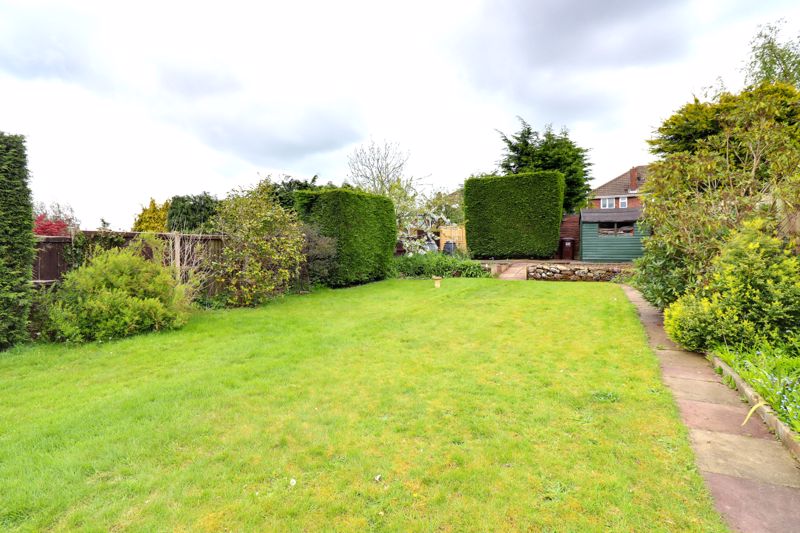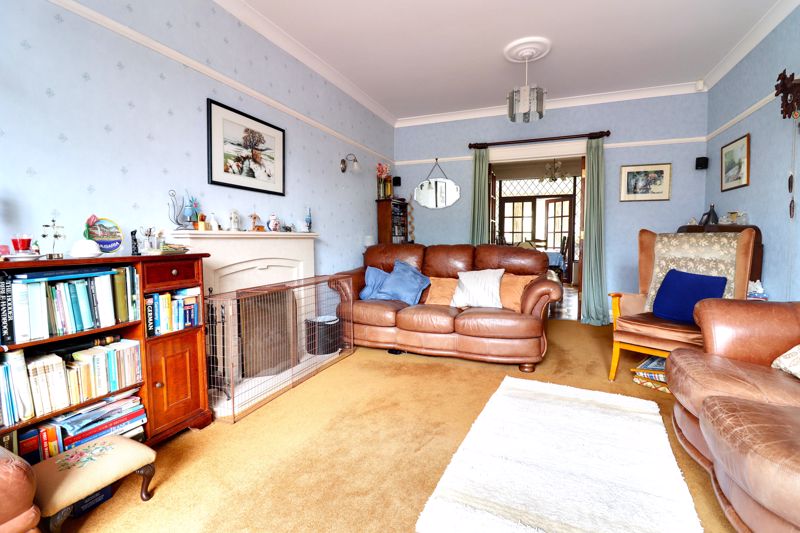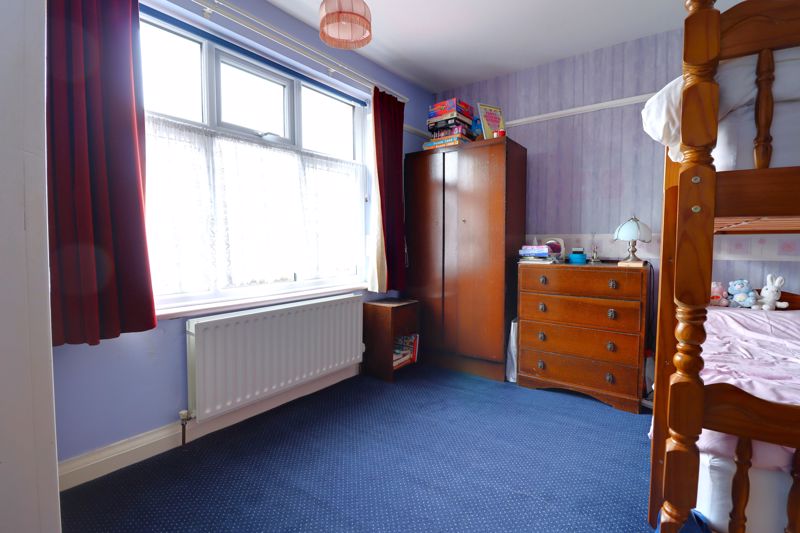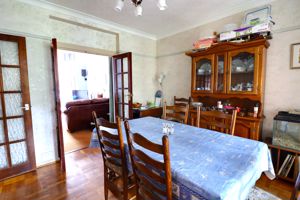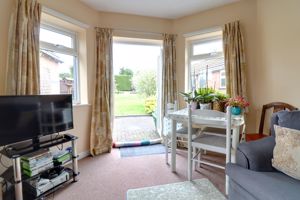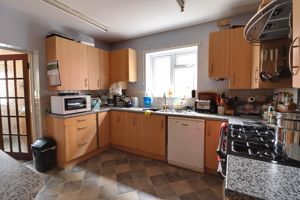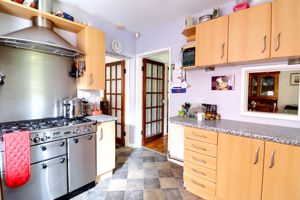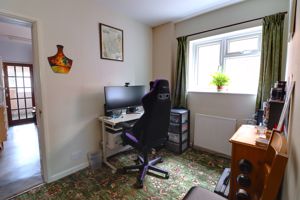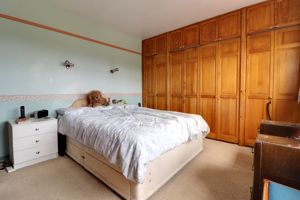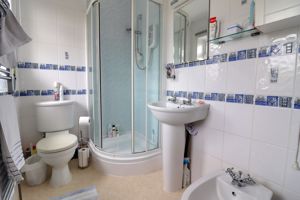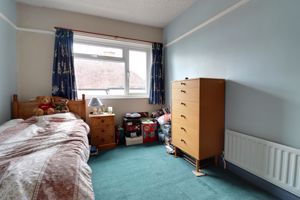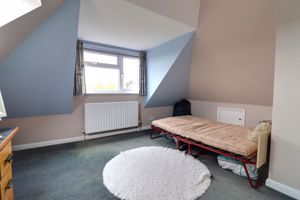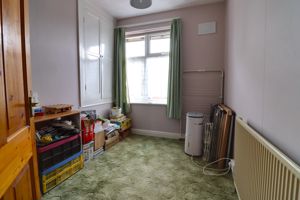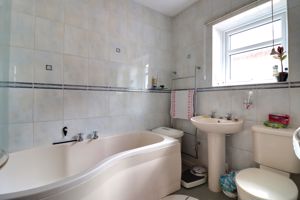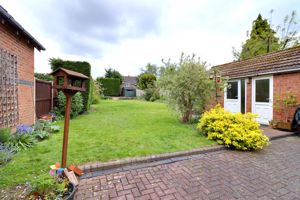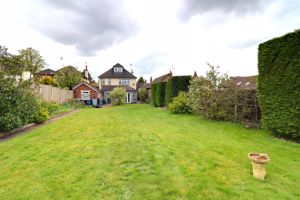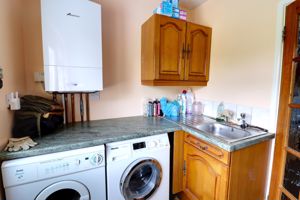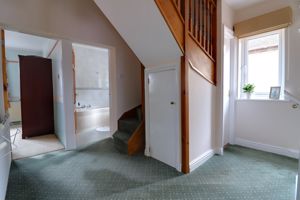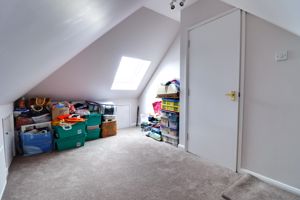Baswich Lane Baswich, Stafford
£560,000
Baswich Lane, Baswich, Stafford

Click to Enlarge
Please enter your starting address in the form input below.
Please refresh the page if trying an alternate address.
- Five Bedroom Detached Family Home
- Four Good Size Bedrooms & Large Loft Conversion
- Spacious Living Room, Dining Room & Sun Room
- Good Size Kitchen, Utility & Guest WC
- Large Driveway & Large Private Rear Garden
- Close To Stafford's Centre & Mainline Train station
Call us 9AM - 9PM -7 days a week, 365 days a year!
Step into family living with this five-bedroom detached family residence, nestled in a highly coveted area just a short drive from Stafford's vibrant town centre. From the moment you enter, you are greeted with an entrance hall, living room, formal dining room, sunroom, kitchen, utility room, office, and convenient guest WC. Ascend to the first floor, where four generously proportioned bedrooms await, ensuite to the master. But the surprises don't end there! Venture up to the second elevation, where a loft conversion awaits. This versatile space offers endless possibilities, including a fifth bedroom and a multifunctional office area. Outside, the property impresses with a sweeping driveway providing ample off-road parking for several vehicles, while the expansive rear garden offers outdoor relaxation and entertaining. While the property presents a wealth of opportunities, You do not want to miss out on this opportunity.
Rooms
Entrance Porch
Being accessed through double glazed double doors and having double glazed side panels. There is a tiled floor and a stained glass entrance door leads to:
Entrance Hall
Having stairs leading to the first floor landing with understairs storage cupboard. Tiled floor, radiator and double glazed window to the front elevation.
Guest WC
2' 11'' x 6' 4'' (0.89m x 1.93m)
Having a white suite comprising of a wash hand basin with chrome mixer tap and vanity cupboard beneath and close coupled WC. Radiator and double glazed window to the side elevation.
Living Room
21' 5'' x 12' 1'' (6.54m x 3.68m)
A spacious living room having a gas fire set within a limestone surround with matching hearth, two radiators and double glazed walk-in bay window to the front elevation.
Dining Room
11' 5'' x 11' 9'' (3.48m x 3.59m)
A second good-sized reception room having wood parquet flooring, radiator and glazed double doors leading to:
Sun Room
10' 4'' x 10' 6'' (3.16m x 3.20m)
An attractive sun room having a radiator and double glazed windows to the side and rear elevations and double glazed double doors giving views and access to the rear garden.
Kitchen
11' 2'' x 10' 6'' (3.40m x 3.19m)
Having a range of matching units extending to base and eye level and fitted work surfaces with an inset stainless steel one and a half bowl sink unit with chrome mixer tap. Range of integrated appliances including a range cooker with five ring gas hob and cooker hood over. Tiled splashbacks, tiled effect vinyl floor, radiator and double glazed window to the side elevation.
Utility Room
6' 5'' x 8' 7'' (1.96m x 2.62m)
Having fitted work surfaces with an inset stainless steel single bowl sink unit with chrome taps, base units and spaces for appliances. Wall mounted gas central heating boiler, tiled effect floor and double glazed window and double glazed door giving views and access to the rear garden.
Office
10' 8'' x 10' 6'' (3.26m x 3.19m)
A versatile room which is currently used as an office and having a radiator and double glazed window to the side elevation.
First Floor Landing
A spacious landing having a further staircase leading to the second floor, airing cupboard, useful further storage cupboard, radiator and double glazed window to the side elevation.
Bedroom One
11' 4'' x 15' 6'' inc robes (3.45m x 4.72m inc robes)
A spacious main bedroom having a triple fitted wardrobe providing hanging rail and further overhead storage cupboards, radiator and double glazed window to the rear elevation.
Ensuite Shower Room
4' 11'' x 7' 6'' (1.50m x 2.28m)
Having a white suite including a glazed shower cubicle with fitted shower, pedestal wash basin with chrome taps, close coupled WC and bidet. Tiled walls, chrome towel radiator and two double glazed windows to the rear elevation.
Bedroom Two
10' 1'' x 11' 10'' (3.07m x 3.60m)
A second double bedroom having a radiator and double glazed window to the front elevation.
Bedroom Three
8' 11'' x 11' 11'' (2.71m x 3.63m)
Yet again, a further double bedroom having a radiator and double glazed window to the side elevation.
Bedroom Four
9' 2'' x 7' 0'' (2.79m x 2.14m)
Having a built-in over-stairs storage cupboard, radiator and double glazed window to the front elevation.
Family Bathroom
5' 10'' x 7' 4'' (1.77m x 2.24m)
Having a suite comprising of a panelled bath with an electric shower over and glazed screen with chrome taps, pedestal wash basin with chrome taps and close coupled WC. Tiled walls, vinyl flooring, chrome towel radiator and double glazed window to the side elevation.
Second Floor Landing
Leading to the folowing:
Bedroom Five
13' 5'' x 10' 11'' (4.10m x 3.33m)
A further generous double bedroom with under-eaves storage, radiator, skylight window and double glazed window to the rear elevation. (Please note there is restricted head height to part of the room).
Office
6' 7'' x 11' 9'' (2.00m x 3.57m)
A further versatile room having under-eaves storage, radiator and a skylight window to the side elevation. (Please note that there is restricted head height to part of the room).
Outside - Front
The property is approached over a large, private driveway which provides ample off-road parking for several vehicles and in addition, there is a further gravelled area which could provide additional parking. There is an abundance of mature shrubs, trees and hedging. The driveway gives access to either side of the property with gates.
Outside - Side
To one side of the property, the side area leads to the rear garden whilst the other side leads to:
Garage
20' 9'' x 9' 1'' (6.33m x 2.77m)
Having a tri-folding door to the front elevation, useful WC, power, lighting and plumbing for appliances. There is a window leading into an storage room and double glazed door leading to the rear garden.
Storage Room
10' 7'' x 8' 2'' (3.23m x 2.49m)
Having power and lighting and double glazed window to the rear elevation and double glazed door from the garden.
Outside - Rear
The good-sized rear garden includes block paved seating area overlooking the remainder of the garden having an extensive lawned area with various beds having a variety of maturing plants, shrubs and trees. Toward the bottom of the garden, there is a further seating area and the garden shed is included in the sale.
Location
Stafford ST17 0BH
Nearby Places
| Name | Location | Type | Distance |
|---|---|---|---|
Useful Links
Stafford Office
14 Salter Street
Stafford
Staffordshire
ST16 2JU
Tel: 01785 223344
Email hello@dourishandday.co.uk
Penkridge Office
4 Crown Bridge
Penkridge
Staffordshire
ST19 5AA
Tel: 01785 715555
Email hellopenkridge@dourishandday.co.uk
Market Drayton
28/29 High Street
Market Drayton
Shropshire
TF9 1QF
Tel: 01630 658888
Email hellomarketdrayton@dourishandday.co.uk
Areas We Cover: Stafford, Penkridge, Stoke-on-Trent, Gnosall, Barlaston Stone, Market Drayton
© Dourish & Day. All rights reserved. | Cookie Policy | Privacy Policy | Complaints Procedure | Powered by Expert Agent Estate Agent Software | Estate agent websites from Expert Agent


