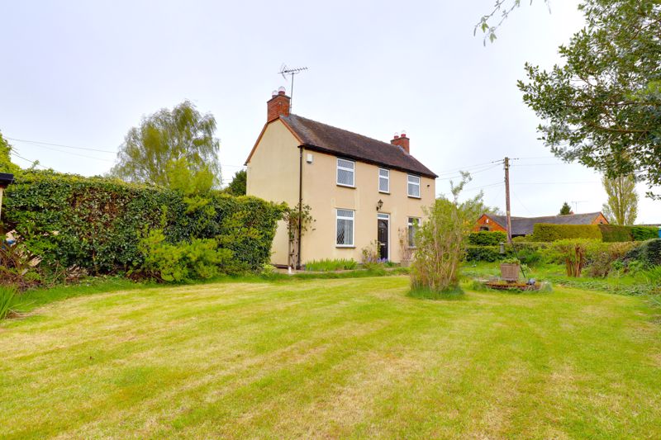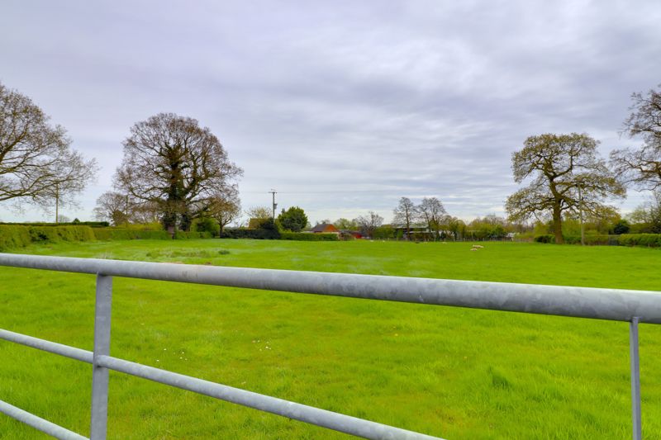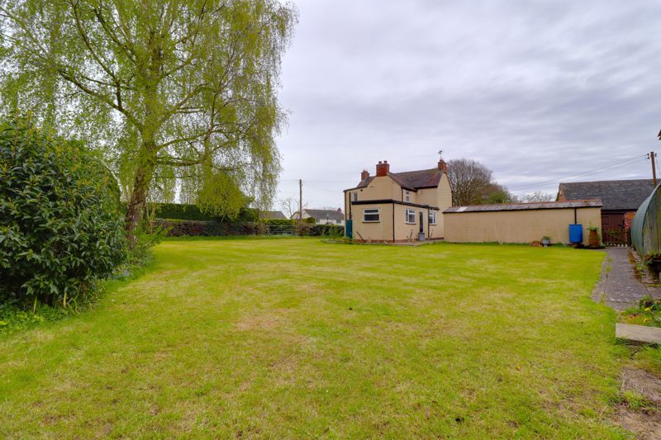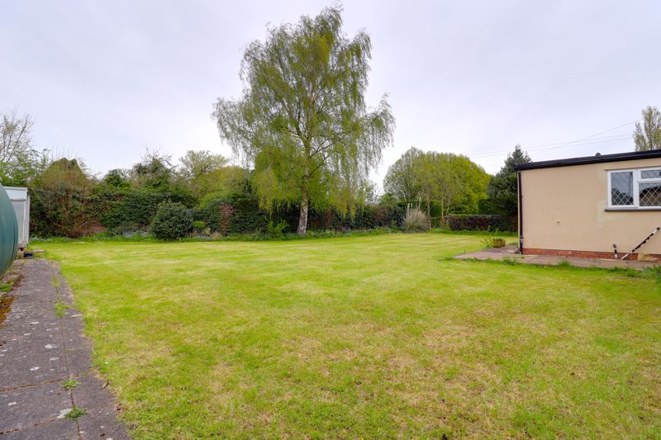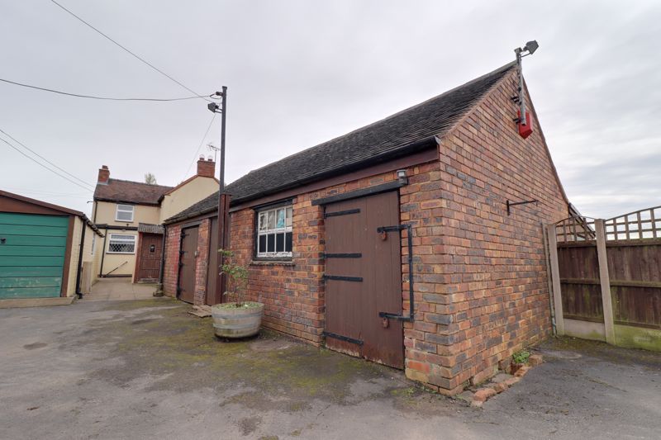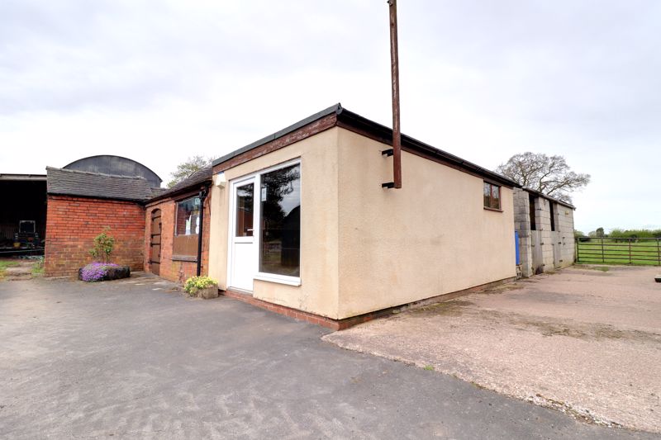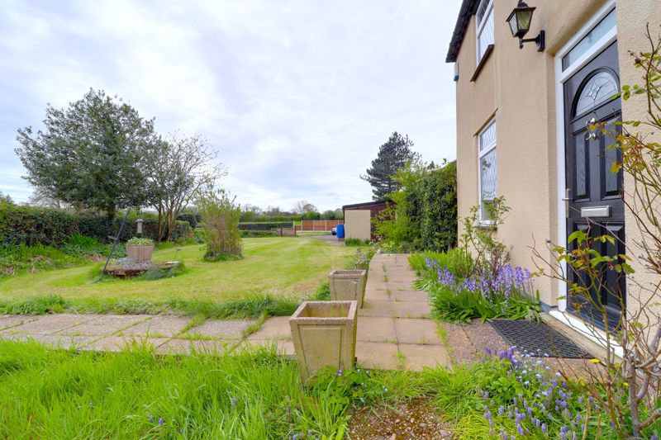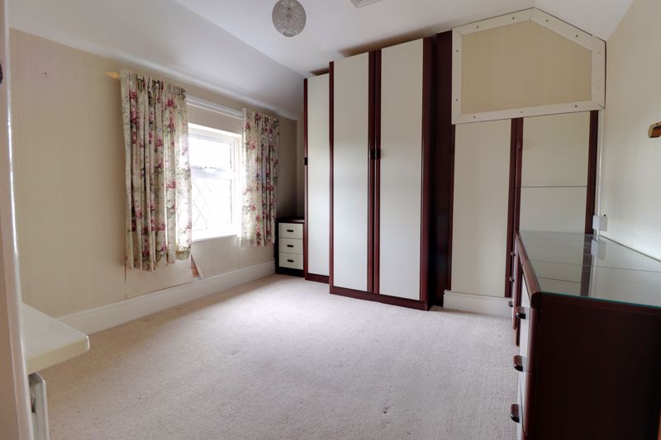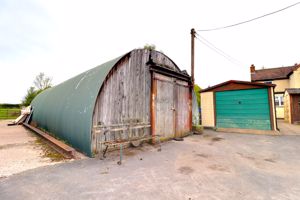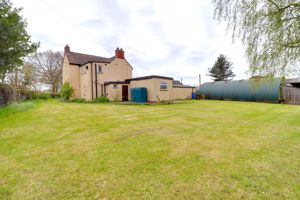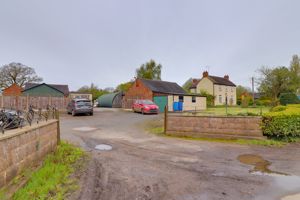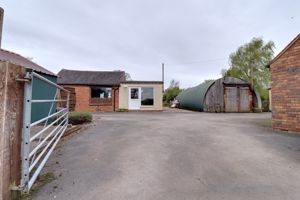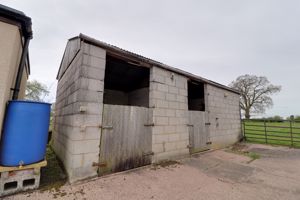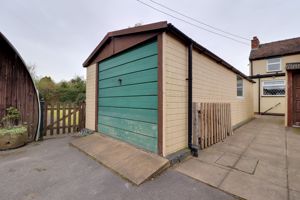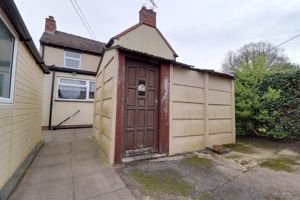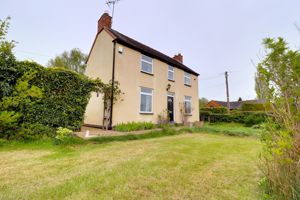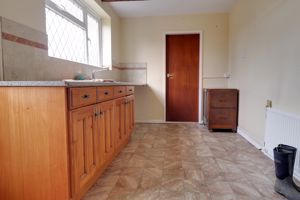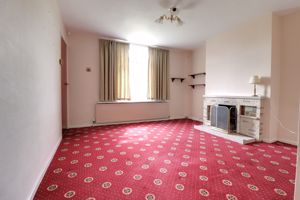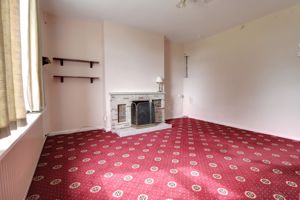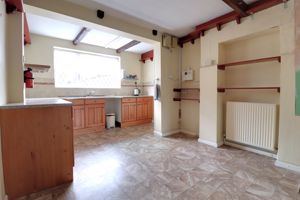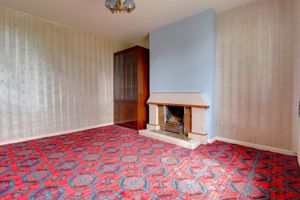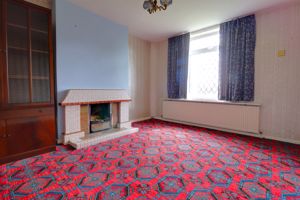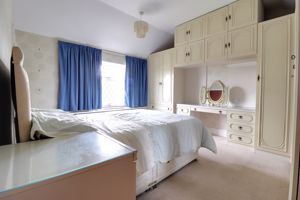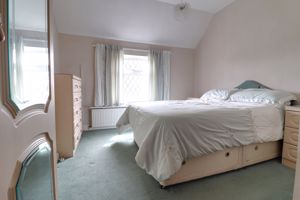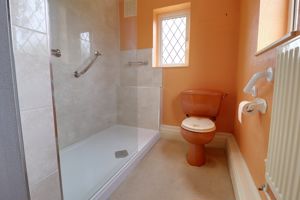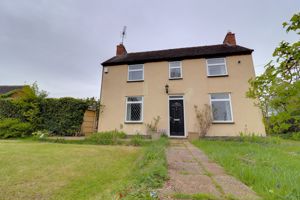Butt Lane Long Compton, Stafford
£595,000
Long Compton, Haughton, Staffordshire
.jpg)
Click to Enlarge
Please enter your starting address in the form input below.
Please refresh the page if trying an alternate address.
- Detached Double Fronted Property, 3 Bedrooms
- Large Private Garden & Parking For Numerous Vehicles
- A Variety Of Large Outbuildings With Excellent Potential
- Easy Access Into Stafford Town Centre
- Desirable Yet Convenient Rural Location
- Offered With No Onward Chain
Call us 9AM - 9PM -7 days a week, 365 days a year!
It's all about the potential and this double fronted farmhouse has it in droves! situated in a beautiful rural location on a substantial plot with yard and parking for many vehicles, in addition to this there are numerous outbuildings that would suite a variety of uses, for many years the previous owner ran a successful mower and garden equipment service centre.
Internally the properties accommodation comprises of an entrance hallway, living room, dining room, breakfast kitchen, walk in pantry, large utility room and guest W.C. To the first floor there are three double bedrooms and a shower room. This property offers a fantastic opportunity for the new owner to update and extend to a substantial family home (Subject To Planning Consent). This property is being offered with no onward chain.
Rooms
Entrance Hallway
Accessed through a double glazed entrance door, and having stairs off, rising to the First Floor Landing & accommodation, and internal doors off, providing access to;
Sitting Room
12' 5'' x 12' 0'' (3.78m x 3.66m)
Having a fire surround with tiled inset housing an open fire grate, radiator, a double glazed window to the front elevation, and internal door to the kitchen & dining space.
Dining Room
9' 11'' x 10' 9'' (3.01m x 3.28m)
Having a tiled fire surround with tiled inset & hearth housing an open fire grate, radiator, and a double glazed window to the front elevation.
Kitchen
10' 2'' x 15' 7'' (3.10m x 4.76m) maximum width measurement
Comprising of fitted worktop with an inset double stainless steel sink/drainer with space & plumbing for appliances. The room also benefits from splashback tiling, feature timber beams, cupboard space, door to utility room & door to a spacious walk-in pantry,
Walk-in Pantry
10' 1'' x 5' 11'' (3.08m x 1.81m)
Comprising of wall mounted units, fitted worktop with matching base units, and a double glazed window to the side elevation.
Utility Room
13' 2'' x 7' 9'' (4.02m x 2.36m)
A substantial utility room having a radiator, worktop incorporating an inset stainless steel sink/drainer with mixer tap, base units, space & plumbing for appliances. In addition, there is a double glazed window & door to the side elevation & internal door to Guest WC.
Guest WC
Comprising of a wash hand basin set into top with mixer tap over & storage cupboard beneath, and a low-level WC. There is a radiator & double glazed window to the side elevation.
First Floor Landing
Having internal doors off to all bedrooms & bathroom.
Bedroom One
12' 3'' x 11' 0'' (3.73m x 3.36m)
A double bedroom, having a range of fitted bedroom furniture, door to storage area, radiator & double glazed window to the front elevation.
Bedroom Two
12' 4'' x 10' 8'' (3.75m x 3.26m)
A second double bedroom, having a fitted double wardrobe, radiator & double glazed window to the front elevation.
Bedroom Three
10' 1'' x 9' 6'' (3.08m x 2.90m)
Having a fitted double wardrobe, radiator & double glazed window to the side elevation.
Shower Room
9' 11'' x 5' 10'' (3.03m x 1.78m) maximum width measurement
Fitted with a double walk-in shower cubicle housing an electric shower, low-level WC & pedestal wash hand basin. There is radiator & splashback tiling, double glazed window to front elevation.
Outside
The property is approached via a double width driveway with gate which leads to a large parking space providing off-road parking for several vehicles, and a large lawned front garden bordered by mature trees & hedgerow. To the side is a further lawned garden area which leads to a substantial private rear garden, again laid mainly to lawn & bordered by matured plants, trees & shrubs. There is a garden store & greenhouse. A five-bar gate leads to a further parking area & numerous outbuildings. Adjacent to the property over the road is a further five-bar gate which leads to a 1 acre (approx.) paddock which is available to purchase by separate negotiation.
Location
Stafford ST18 9JT
Nearby Places
| Name | Location | Type | Distance |
|---|---|---|---|
Useful Links
Stafford Office
14 Salter Street
Stafford
Staffordshire
ST16 2JU
Tel: 01785 223344
Email hello@dourishandday.co.uk
Penkridge Office
4 Crown Bridge
Penkridge
Staffordshire
ST19 5AA
Tel: 01785 715555
Email hellopenkridge@dourishandday.co.uk
Market Drayton
28/29 High Street
Market Drayton
Shropshire
TF9 1QF
Tel: 01630 658888
Email hellomarketdrayton@dourishandday.co.uk
Areas We Cover: Stafford, Penkridge, Stoke-on-Trent, Gnosall, Barlaston Stone, Market Drayton
© Dourish & Day. All rights reserved. | Cookie Policy | Privacy Policy | Complaints Procedure | Powered by Expert Agent Estate Agent Software | Estate agent websites from Expert Agent

