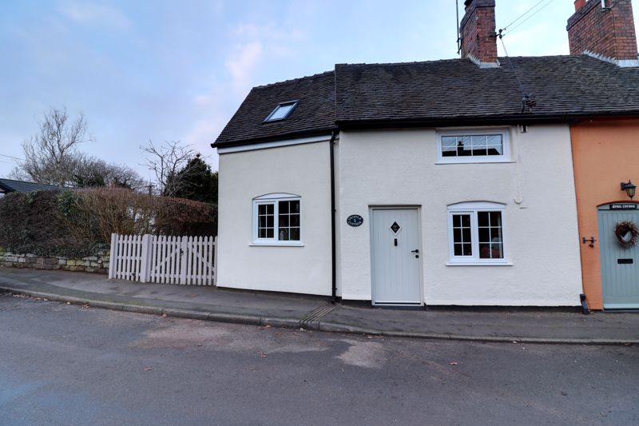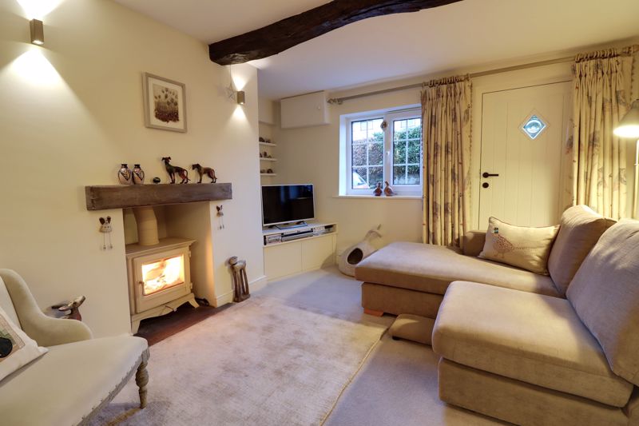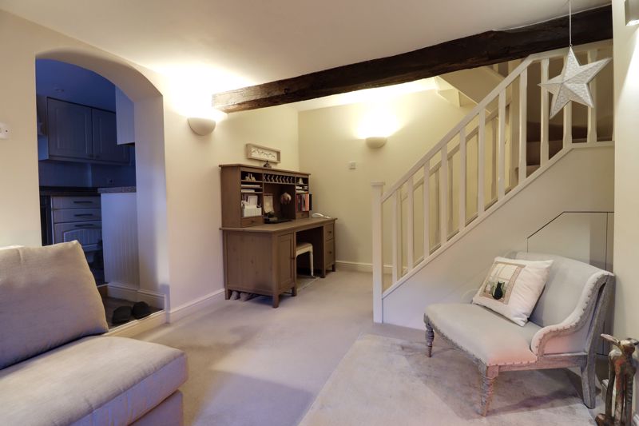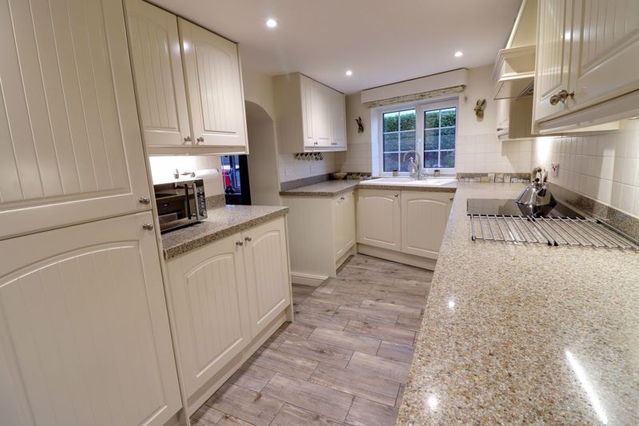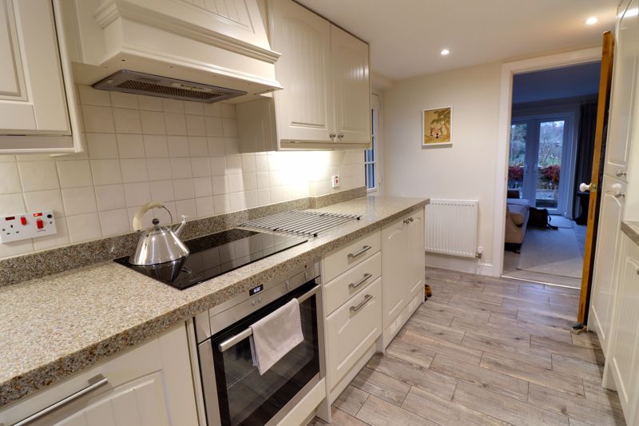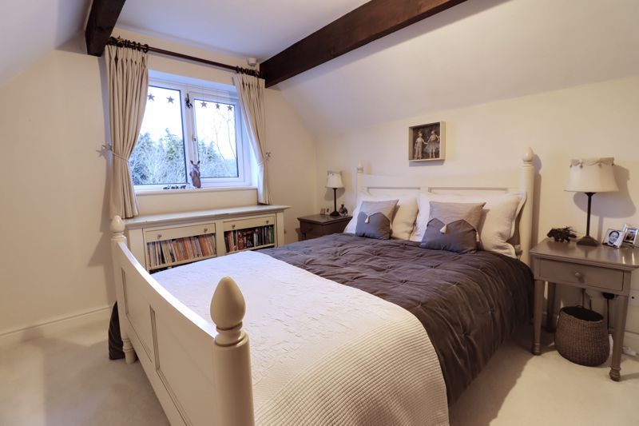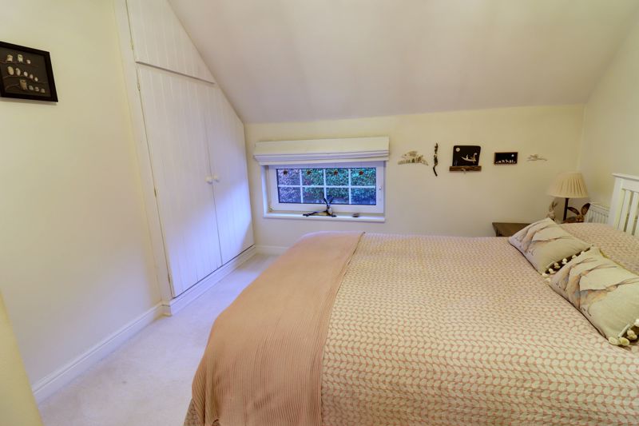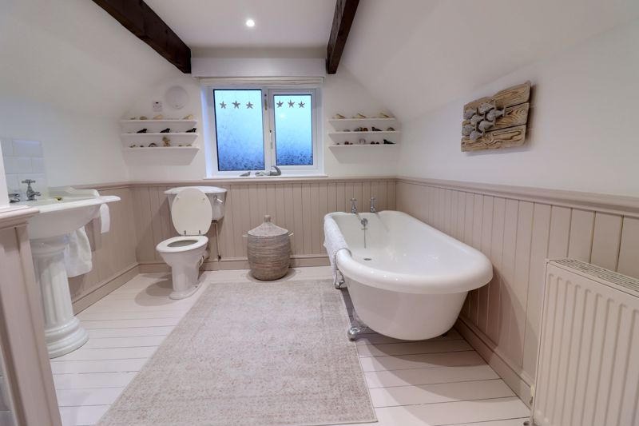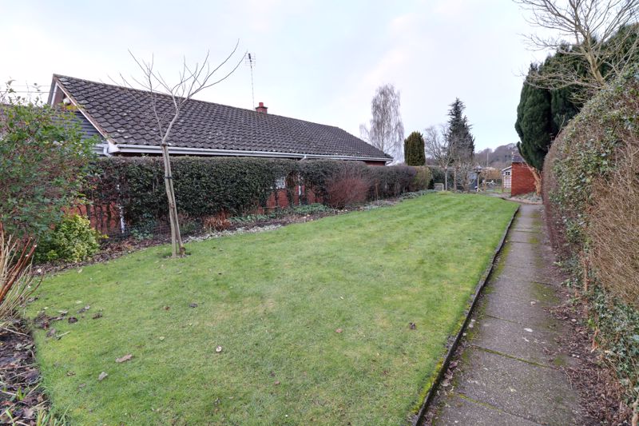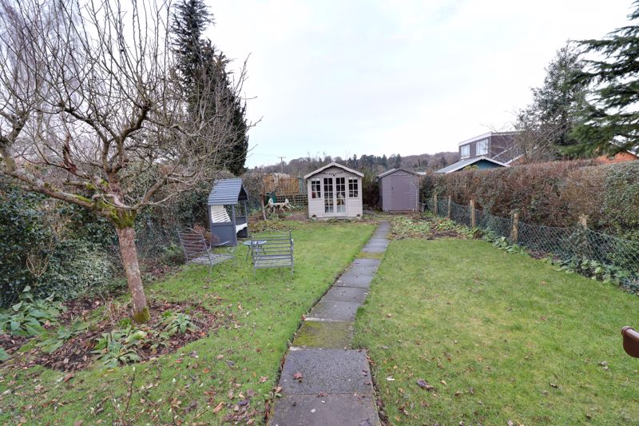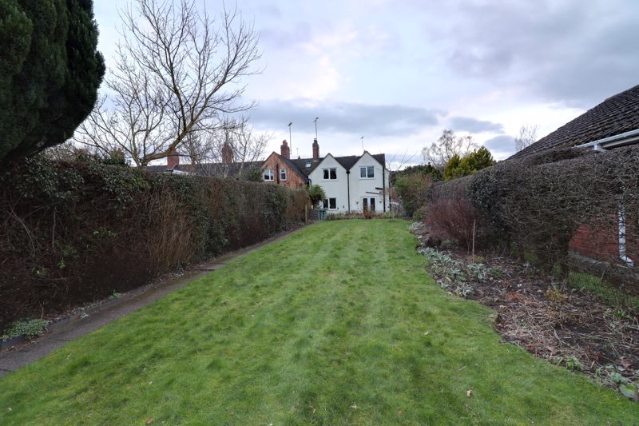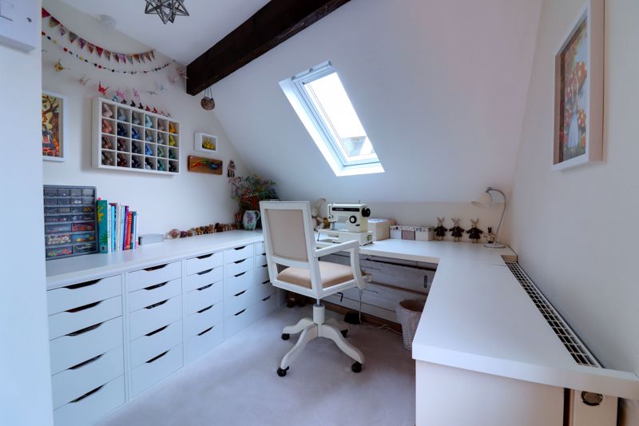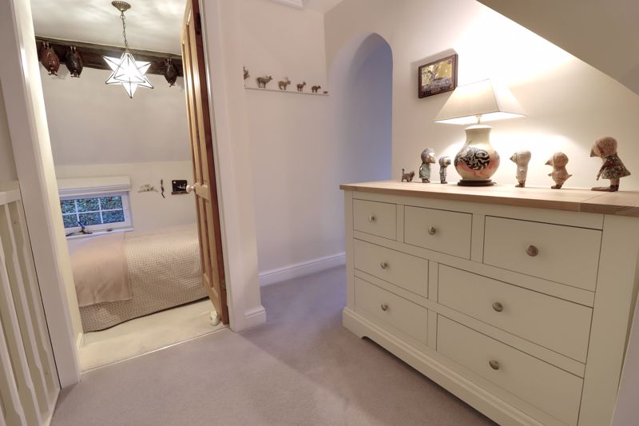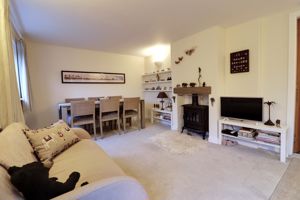1 The Row Salt, Stafford
£325,000
The Row, Salt, Stafford
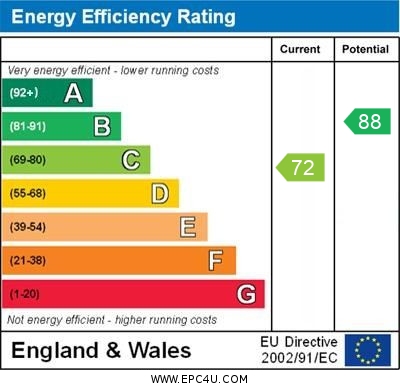
Click to Enlarge
Please enter your starting address in the form input below.
Please refresh the page if trying an alternate address.
- Beautiful & Well Presented Cottage
- Three Bedrooms With Family Bathroom
- Cosy Living Room With Log Burner
- Sitting/Dining Room & Contemporary Kitchen
- Large Rear Private Garden
- Located In A Well Regarded Sought After Village
Call us 9AM - 9PM -7 days a week, 365 days a year!
Flowering to the market is this Beautiful Cottage that lives by its name! Thistle Cottage is not one to miss! Located in the beautiful rural village of Salt this Cosy cottage boasts character! Internally you will find a cosy living room what features exposed ceiling beams and a log burner. There is a contemporary kitchen and a sitting/dining room. Upstairs offers three spacious bedrooms and a family bathroom. Externally the property has a large private garden that comprises of mature shrubs, a lawn and three sheds. Three bedroom cottages like these really don’t come to market often so you really don’t want to miss your chance to own this beautiful cottage or you may be sat there feeling a bit prickly if you lose out on this!
Rooms
Living Room
16' 4'' x 11' 6'' (4.97m x 3.50m)
Accessed through a hardwood cottage-style door, and into an inviting & good sized reception room which features an open fireplace with timber mantel over, housing a cast-iron stove burner set on a hearth, exposed timber beams to the ceiling, stairs off, rising to the First Floor Landing & accommodation with two useful understairs cupboards, a double glazed window to the front elevation, and a radiator.
Kitchen
15' 9'' x 7' 9'' (4.79m x 2.37m)
A stunning cottage styled kitchen featuring a modern range of matching wall, base & drawer units with work surfaces & matching splashback upstands over to three sides, and incorporating an inset porcelain sink & drainer with a brushed chrome mixer tap over, and incorporating a range of integrated/fitted appliances including; electric oven, electric hob with a built-in extractor hood above, an integrated dishwasher & fridge/freezer & washing machine. There is inset ceiling spotlighting throughout, ceramic splashback tiling to the walls, discreet under cupboard lighting, wood effect ceramic tiled flooring radiator, and a double glazed window to the front elevation.
Sitting/Dining Room
10' 7'' x 18' 2'' (3.22m x 5.54m)
A spacious dual-aspect room which features a cast-iron wood burning effect electric stove set within chimney recess with a timber mantel over, radiator, double glazed windows to both the side & rear elevations, and double glazed French doors providing views and access out to the rear garden.
First Floor Landing
A spacious landing having an access hatch to the loft space, and internal doors off, providing access to;
Bedroom One
8' 8'' x 10' 1'' (2.63m x 3.07m)
A double bedroom which features two built-in wardrobes, exposed timber beams to the ceiling, a double glazed window to the front , and a radiator.
Bedroom Two
10' 2'' x 7' 9'' (3.11m x 2.35m)
A double bedroom, having a double glazed window to the rear elevation, and a radiator.
Bedroom Three
8' 8'' x 7' 11'' (2.65m x 2.41m)
Having a built-in wardrobe, a double glazed skylight window to the front elevation, and a radiator.
Bathroom
10' 2'' x 8' 9'' (3.09m x 2.66m)
A good sized & beautifully presented bathroom which features a modern period style suite comprising of a claw footed roll-top bath, a pedestal wash hand basin with chrome taps, and a low-level WC. The room features a separate mains-fed screened shower cubicle, part panelled walls, exposed timber beams to the ceiling, inset ceiling downlighting, wood flooring, a chrome towel radiator, and a double glazed window to the rear elevation.
Outside Front
Having gated access to the side of the property, where there is a further entrance door into the Kitchen, and access to the rear garden.
Outside Rear
A large & private enclosed rear garden, being laid mainly to lawn with a variety of mature plants & shrubs. There are three garden sheds and a summer house and a paved pathway where there is shared access with neighbouring properties.
Location
Stafford ST18 0BW
Dourish & Day - Stafford
Nearby Places
| Name | Location | Type | Distance |
|---|---|---|---|
Useful Links
Stafford Office
14 Salter Street
Stafford
Staffordshire
ST16 2JU
Tel: 01785 223344
Email hello@dourishandday.co.uk
Penkridge Office
4 Crown Bridge
Penkridge
Staffordshire
ST19 5AA
Tel: 01785 715555
Email hellopenkridge@dourishandday.co.uk
Market Drayton
28/29 High Street
Market Drayton
Shropshire
TF9 1QF
Tel: 01630 658888
Email hellomarketdrayton@dourishandday.co.uk
Areas We Cover: Stafford, Penkridge, Stoke-on-Trent, Gnosall, Barlaston Stone, Market Drayton
© Dourish & Day. All rights reserved. | Cookie Policy | Privacy Policy | Complaints Procedure | Powered by Expert Agent Estate Agent Software | Estate agent websites from Expert Agent


