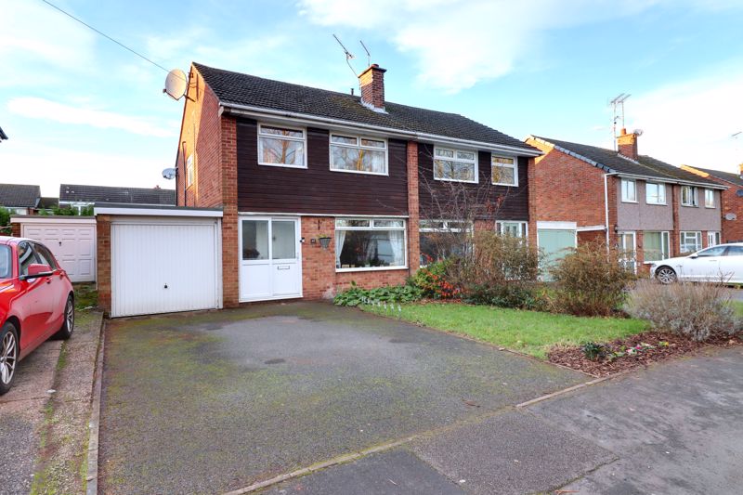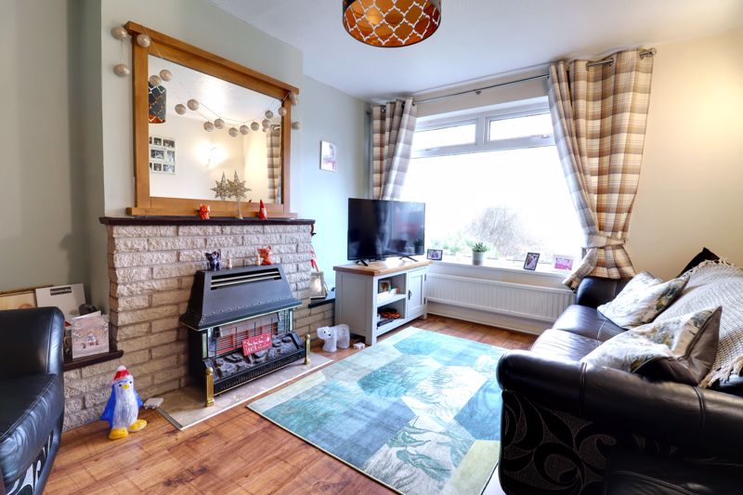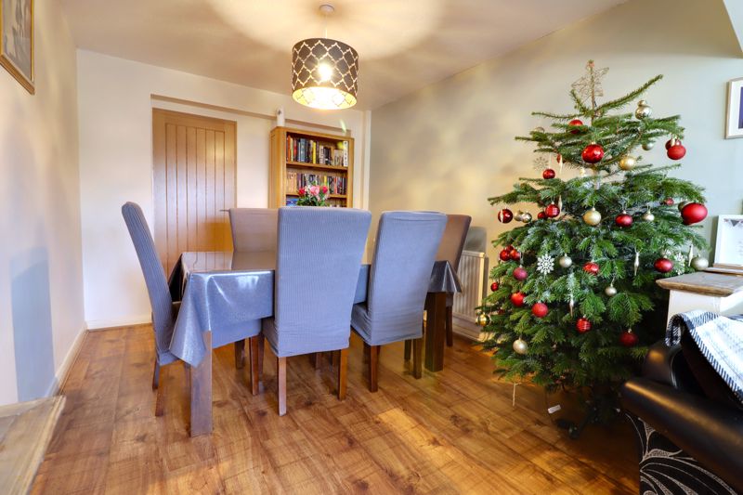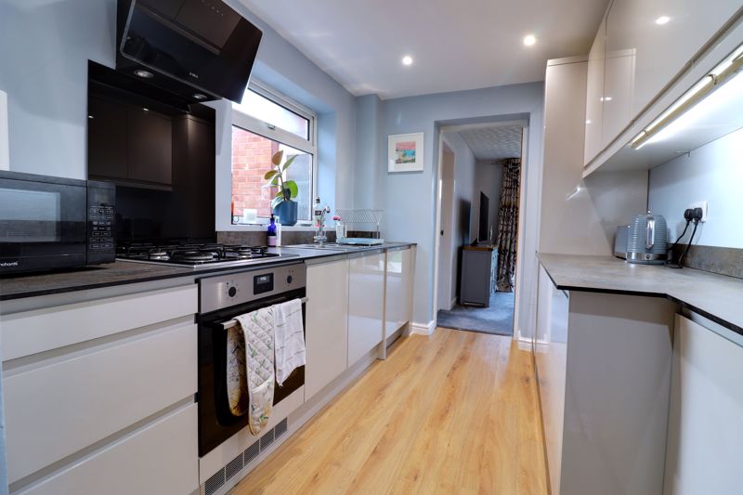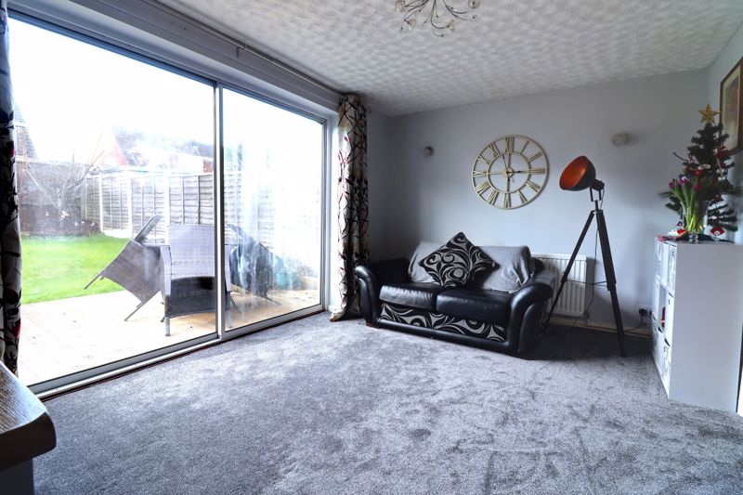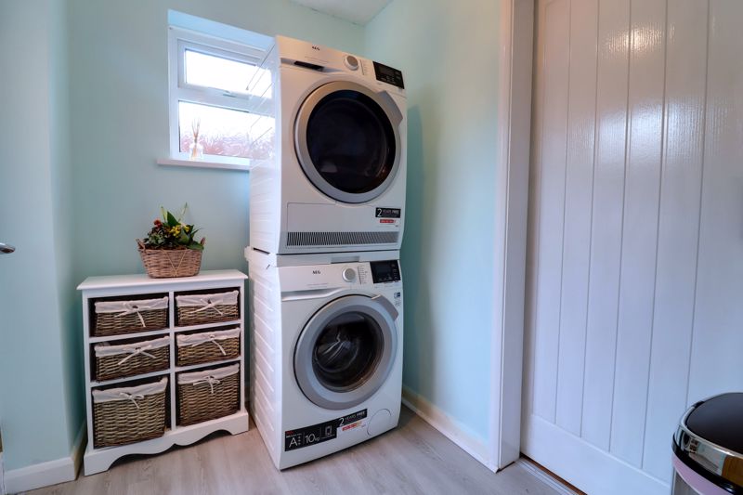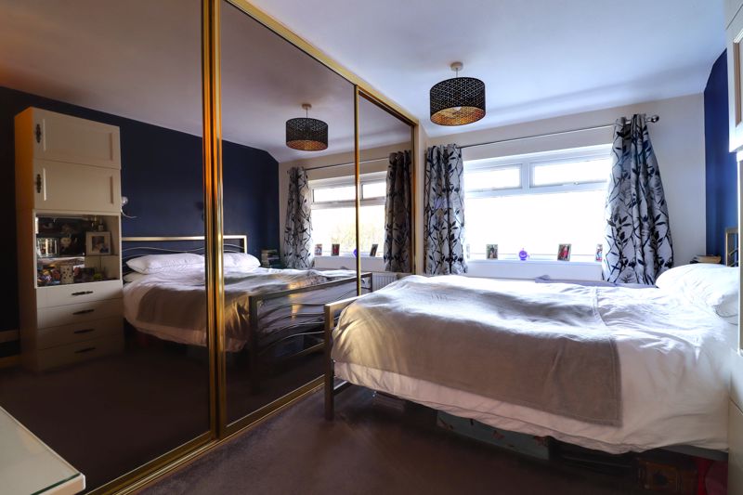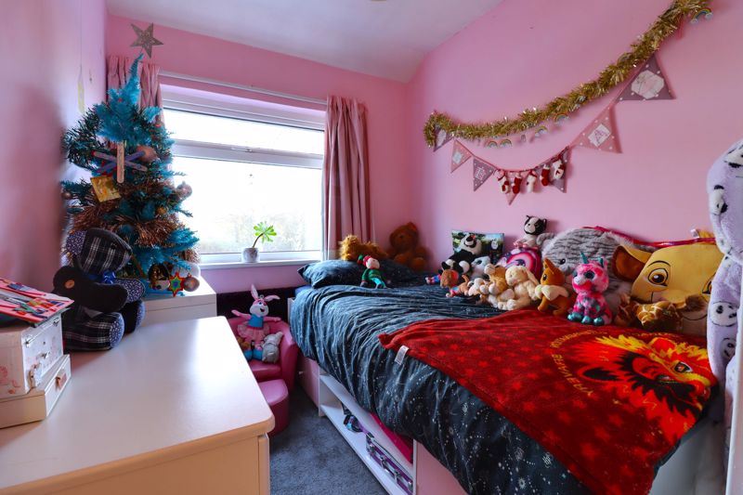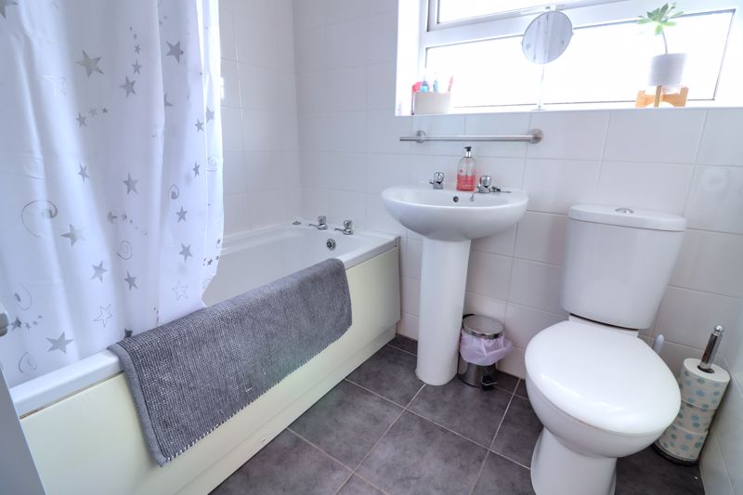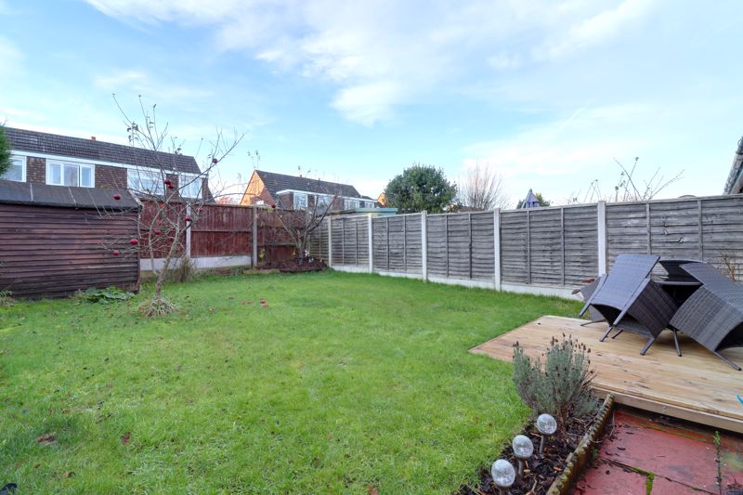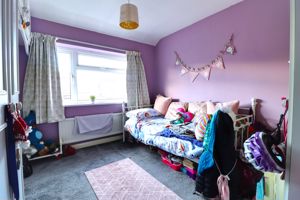Selworthy Drive Hillcroft Park, Stafford
£285,000
Selworthy Drive, Hillcroft Park, Stafford

Click to Enlarge
Please enter your starting address in the form input below.
Please refresh the page if trying an alternate address.
- Extended Semi-Detached Family Home
- Open Plan Living/Dining Room & Extended Sitting Room
- Contemporary Fitted Kitchen & Laundry Room
- Three Well Proportioned Bedrooms
- Family Bathroom & Guest WC
- Driveway, Garage & Rear Garden
Call us 9AM - 9PM -7 days a week, 365 days a year!
The only thing this property is missing is you! Are you tired of viewing homes that seem like they'll need immediate investments? We've found the ideal solution—a spacious semi-detached family home. Situated in a highly sought-after area, it falls within the catchment area for Walton High and is conveniently close to Oakridge Primary School. This home is perfect for a family, offering an entrance porch, hallway, open plan living/dining room, a modern fitted kitchen, extended sitting room, laundry room, and guest WC. Upstairs, discover a family bathroom and three well-sized bedrooms. Outside, there's a driveway, single garage, and an enclosed rear garden. This gem won't stay available for long—schedule a viewing now!
Rooms
Entrance Porch
Accessed through a double glazed sliding door with an internal Upvc door leading through to the main entrance hall.
Entrance Hallway
Having stairs rising to the first floor accommodation, wood effect flooring a radiator and a double glazed window to the front elevation.
Open Plan Living/Dining Room
Living Area
13' 0'' x 10' 3'' (3.95m x 3.13m)
A bright reception room which features a brick fireplace with gas fire, wood effect flooring a radiator and a double glazed window to the front elevation.
Dining Area
10' 10'' x 8' 11'' (3.29m x 2.72m)
Accessed directly off the living room and having wood effect flooring and a radiator.
Kitchen
10' 8'' x 7' 5'' (3.26m x 2.25m)
A newly fitted kitchen featuring a contemporary matching range of wall, base and drawer units with complimenting work surfaces which incorporates one and a half bowl stainless steel sink drainer unit with mixer tap. Integrated appliances within the kitchen include a oven, gas hob with cooker hood above, dishwasher and fridge/freezer. The room also benefits from having wood effect flooring, recessed downlights and a double glazed window to the side elevation.
Sitting Room
9' 11'' x 13' 8'' (3.01m x 4.16m)
A wonderful and highly versatile room which has a radiator and a double glazed sliding door which provides direct access out to the rear garden.
Laundry Room
4' 11'' x 6' 10'' (1.51m x 2.08m)
Providing spaces for a washing machine and dryer whilst also having a double glazed window to the side elevation and a double glazed door.
Guest WC
4' 5'' x 6' 11'' (1.34m x 2.12m)
Fitted with a suite which includes a WC and a pedestal wash hand basin whilst also having wood effect flooring a radiator and a double glazed window to the rear elevation.
First Floor Landing
Having a loft access point and a double glazed window to the side elevation.
Bedroom One
13' 5'' x 7' 11'' (4.08m x 2.42m)
A double bedroom which features fitted wardrobes with sliding mirrored doors to one wall a radiator and a double glazed window to the front elevation.
Bedroom Two
10' 10'' max x 9' 11'' max (3.29m max x 3.03m max)
A second double bedroom which has fitted wardrobes a built in cupboard, radiator and a double glazed window to the rear elevation.
Bedroom Three
10' 3'' into door recess x 6' 5'' (3.12m into door recess x 1.95m)
Having a built in wardrobe a radiator and a double glazed window to the front elevation.
Family Bathroom
5' 9'' x 6' 4'' (1.74m x 1.94m)
Fitted with a suite which includes a WC, pedestal wash hand basin and a panelled bath with electric shower over. The room also has a tiled floor, radiator and a double glazed window to the rear elevation.
Outside Front
The property is approached over a driveway providing off street parking and a lawned front garden.
Garage
A single garage accessed via a up and over style garage door and having a rear window and door.
Outside Rear
A well kept enclosed rear garden which is mainly lawned with a decked seating area.
Location
Stafford ST17 0PW
Dourish & Day - Stafford
Nearby Places
| Name | Location | Type | Distance |
|---|---|---|---|
Useful Links
Stafford Office
14 Salter Street
Stafford
Staffordshire
ST16 2JU
Tel: 01785 223344
Email hello@dourishandday.co.uk
Penkridge Office
4 Crown Bridge
Penkridge
Staffordshire
ST19 5AA
Tel: 01785 715555
Email hellopenkridge@dourishandday.co.uk
Market Drayton
28/29 High Street
Market Drayton
Shropshire
TF9 1QF
Tel: 01630 658888
Email hellomarketdrayton@dourishandday.co.uk
Areas We Cover: Stafford, Penkridge, Stoke-on-Trent, Gnosall, Barlaston Stone, Market Drayton
© Dourish & Day. All rights reserved. | Cookie Policy | Privacy Policy | Complaints Procedure | Powered by Expert Agent Estate Agent Software | Estate agent websites from Expert Agent


