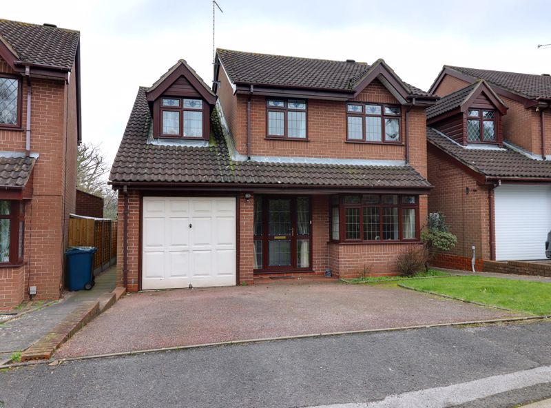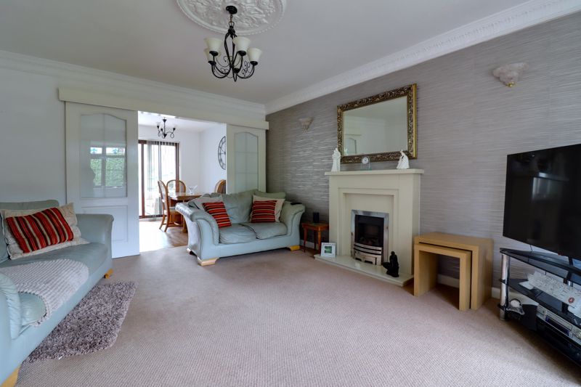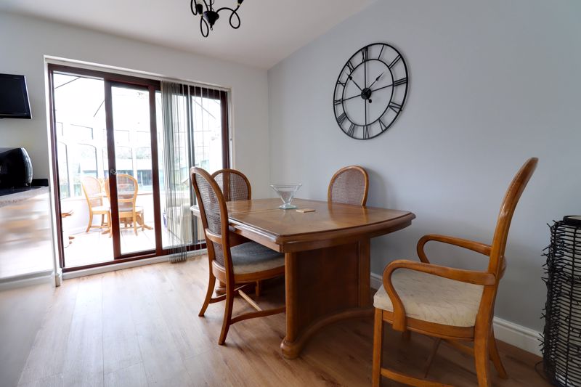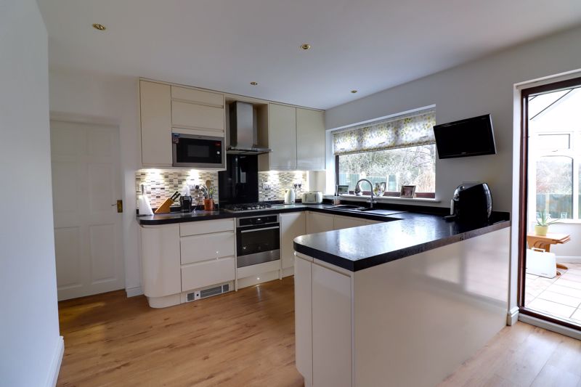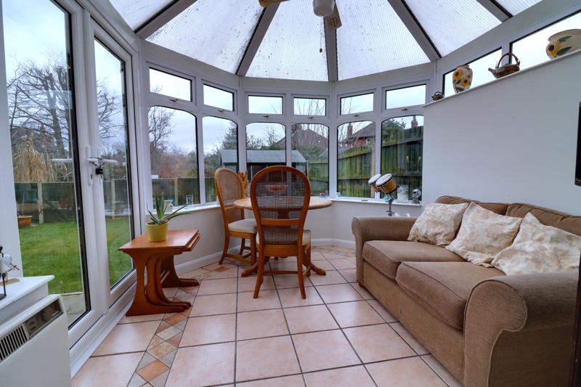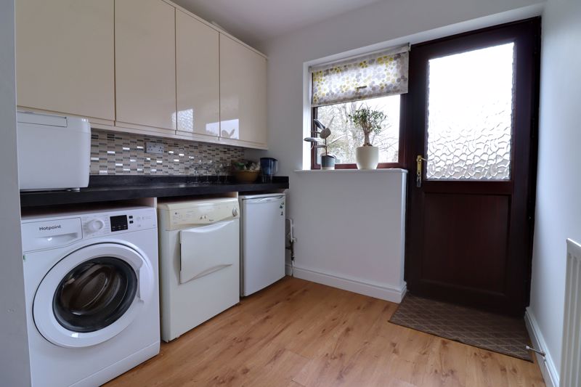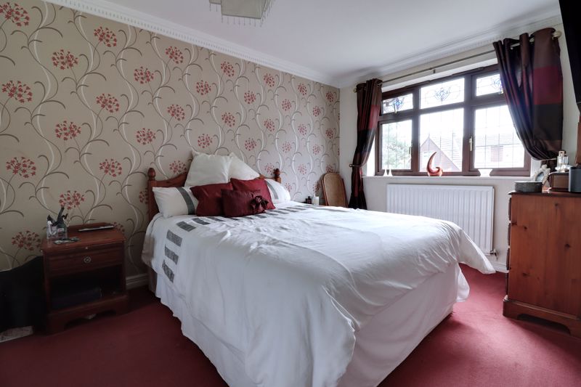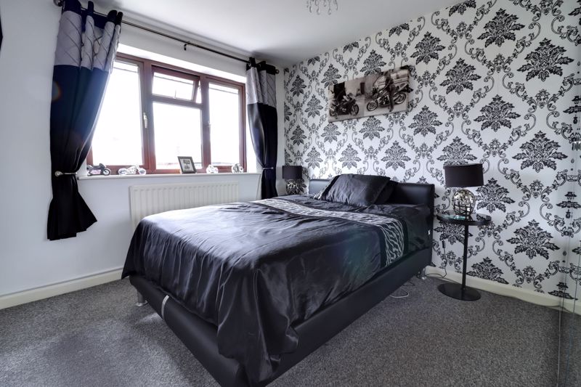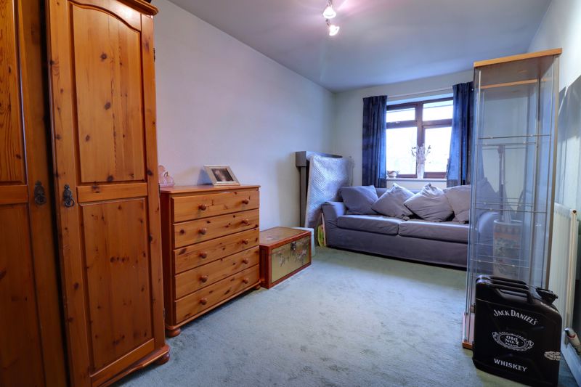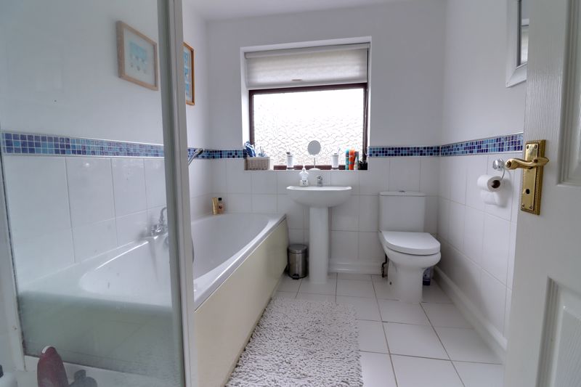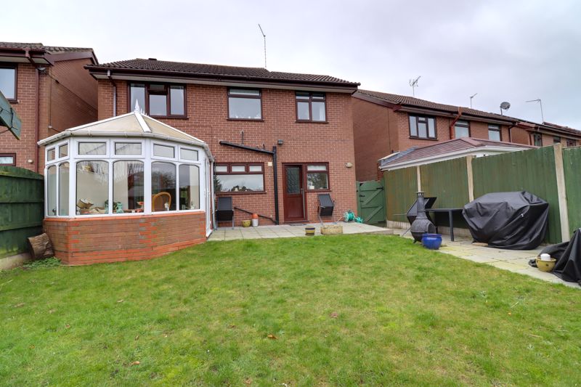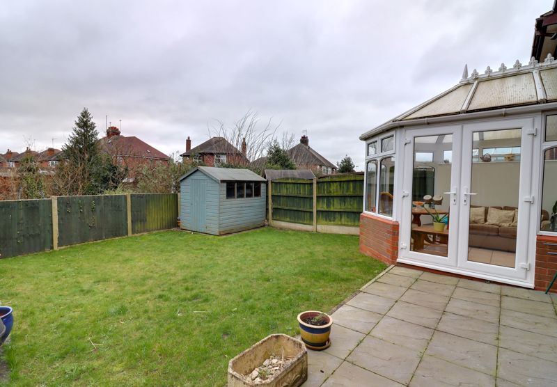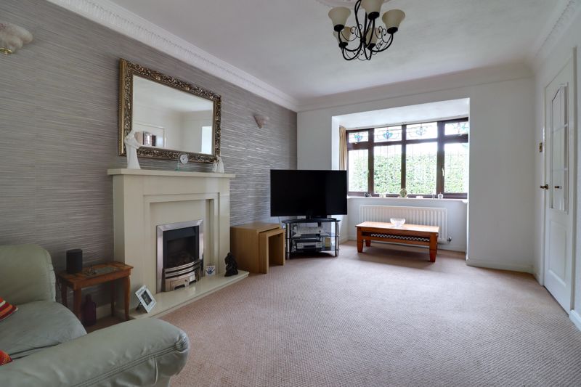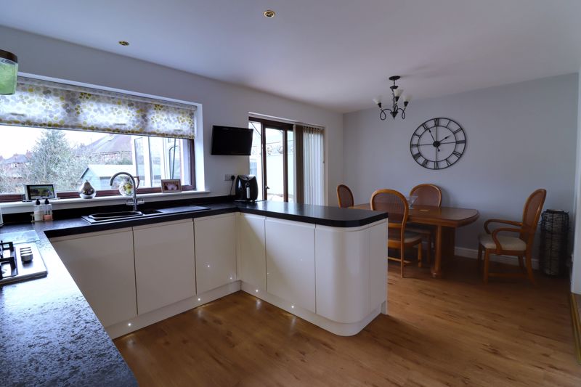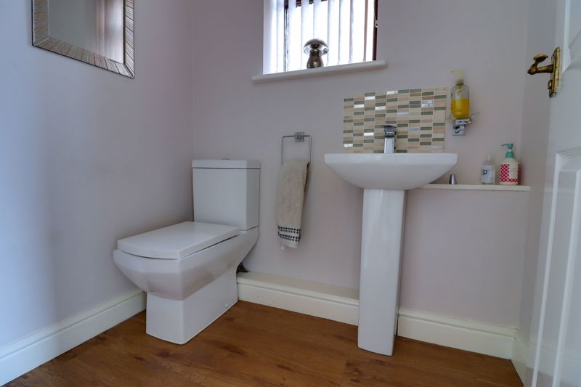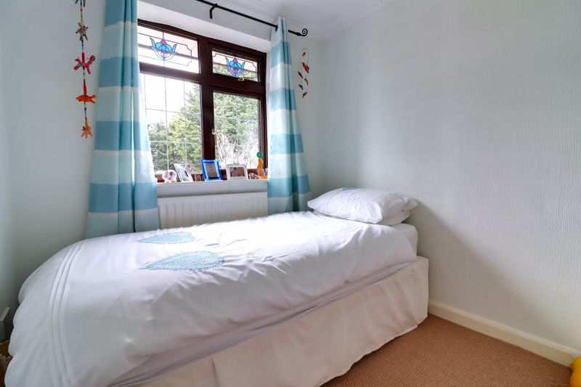Lancaster Road, Stafford
£340,000
Lancaster Road, Stafford, Staffordshire
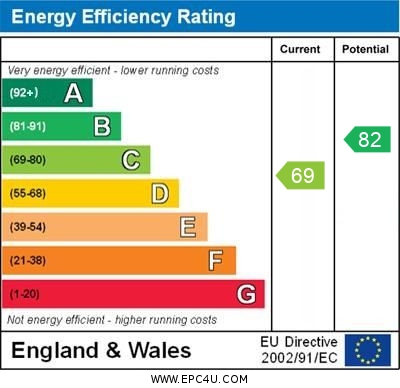
Click to Enlarge
Please enter your starting address in the form input below.
Please refresh the page if trying an alternate address.
- Spacious Four Bedroom Detached House
- Spacious Living Room With Kitchen/Dining Room
- Large Double Glazed Conservatory
- Useful Utility Room With Guest WC
- Off Road Parking With A Garage & Private Garden
- Close To Stafford Town Centre & Commuter Links
Call us 9AM - 9PM -7 days a week, 365 days a year!
Hurry and make that call to secure a viewing of this exceptional four-bedroom detached home, ideally positioned at the end of a highly esteemed cul-de-sac, just a stone's throw away from Stafford town centre. Brace yourself! The internet buzz for this property could be explosive!
Step inside to discover an inviting entrance hallway, a welcoming living room, an open-plan kitchen/dining room, a large double-glazed conservatory, a utility space, and a guest WC. Upstairs, four bedrooms await along with a family bathroom. Outside, revel in a double-width driveway, a single garage, and a generously sized rear garden boasting a spacious paved seating area. Don't hesitate and act swiftly to secure your chance to view this remarkable property!
Rooms
Entrance Hallway
Accessed through a double glazed entrance door with double glazed side panels, having stairs off, rising to the First Floor Landing & accommodation, a radiator, and internal door(s) off, providing access to;
Living Room
17' 9'' x 13' 5'' (5.41m x 4.08m)
A spacious & bright reception room which features a decorative marble fire surround housing a coal effect gas fire set on a matching matching marble hearth, and having coving to the ceiling, a radiator, a double glazed bay window to the front elevation, and internal glazed sliding door leading through into the open-plan Kitchen & Dining Area.
Kitchen & Dining Area
10' 6'' x 16' 5'' (3.21m x 5.01m)
A spacious kitchen/dining area, featuring a matching range of fitted wall, base & drawer units with fitted work surfaces over incorporating an inset 1.5 bowl sink/drainer with chrome taps, and includes a range of integrated/fitted appliances; electric single oven with a 4-ring gas hob & extractor hood over, integrated dishwasher, and an integrated refrigerator. The room also benefits from having a useful understairs storage area, wood effect flooring, space for a dining table & chairs, a double glazed window to the rear elevation, and further sliding double glazed patio door providing access into the Conservatory.
Conservatory
10' 8'' x 9' 7'' (3.25m x 2.91m)
A UPVC double glazed conservatory constructed on a low brick wall, featuring tiled flooring, centre light point with fan, a wall mounted electrically operated heated, and double glazed windows & double glazed French doors providing views and access out to the garden and onto the adjacent paved patio seating area.
Utility Room
13' 2'' x 8' 2'' (4.01m x 2.49m)
Fitted with a matching range of high gloss wall units with fitted work surface having splashback tiling to the walls, and space & plumbing for appliance(s). The room also benefits from having a radiator, wood effect flooring, and a double glazed window & door to the rear elevation leading out to the garden.
Guest WC
6' 6'' x 4' 0'' (1.98m x 1.21m)
Fitted with a modern white suite comprising of a low-level WC, and a pedestal wash hand basin with chrome mixer tap. There is wood effect flooring, a radiator, and a double glazed window to the side elevation.
First Floor Landing
Having a useful built-in cupboard with door, an access hatch to the loft space, and internal door(s) off, providing access to;
Bedroom One
14' 8'' x 8' 11'' (4.47m x 2.72m)
A good sized double bedroom which has built-in double wardrobes, a double glazed window to the front elevation, and radiator.
Bedroom Two
11' 4'' x 9' 5'' (3.45m x 2.86m)
A second spacious double bedroom, having a double glazed window to the rear elevation, and radiator.
Bedroom Three
23' 10'' x 8' 0'' (7.27m x 2.45m)
A large & bright dual-aspect double bedroom having double glazed windows to both the front & rear elevations.
Bedroom Four
7' 11'' x 7' 3'' (2.41m x 2.21m)
Having a double glazed window to the front elevation, and radiator.
Bathroom
9' 0'' x 6' 10'' (2.74m x 2.08m)
Fitted with a white suite comprising of a low-level WC, a pedestal wash hand basin with chrome taps, a panelled bath with chrome centre fill mixer taps, and a separate screened shower housing a mains-fed shower. There is part-tiling to the walls, tiled flooring, a chrome towel radiator, and a double glazed window to the rear elevation.
Outside Front
The property is approached over a double width asphalt driveway which provides off-road parking and access to both the single integral garage, and front entrance porch with a lawned garden area to the side, and secure gated pedestrian access to the rear garden.
Garage
17' 2'' x 8' 2'' (5.24m x 2.50m)
A single integral garage, accessed via an up and over garage door to the front elevation, and benefitting from having both power & lighting installed.
Outside Rear
A good sized private & enclosed rear garden, being laid mainly to lawn with a paved patio seating/outdoor entertaining area adjacent to the Conservatory's French doors, a garden shed, and is enclosed by panelled fencing.
Location
Stafford ST17 4PF
Dourish & Day - Penkridge
Nearby Places
| Name | Location | Type | Distance |
|---|---|---|---|
Useful Links
Stafford Office
14 Salter Street
Stafford
Staffordshire
ST16 2JU
Tel: 01785 223344
Email hello@dourishandday.co.uk
Penkridge Office
4 Crown Bridge
Penkridge
Staffordshire
ST19 5AA
Tel: 01785 715555
Email hellopenkridge@dourishandday.co.uk
Market Drayton
28/29 High Street
Market Drayton
Shropshire
TF9 1QF
Tel: 01630 658888
Email hellomarketdrayton@dourishandday.co.uk
Areas We Cover: Stafford, Penkridge, Stoke-on-Trent, Gnosall, Barlaston Stone, Market Drayton
© Dourish & Day. All rights reserved. | Cookie Policy | Privacy Policy | Complaints Procedure | Powered by Expert Agent Estate Agent Software | Estate agent websites from Expert Agent

