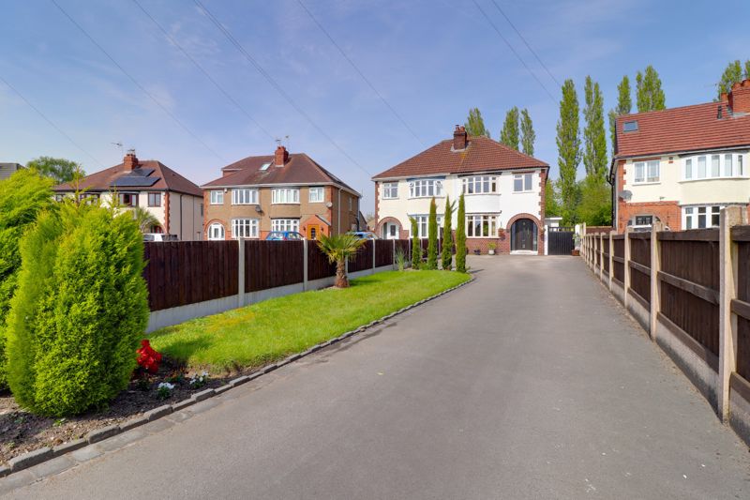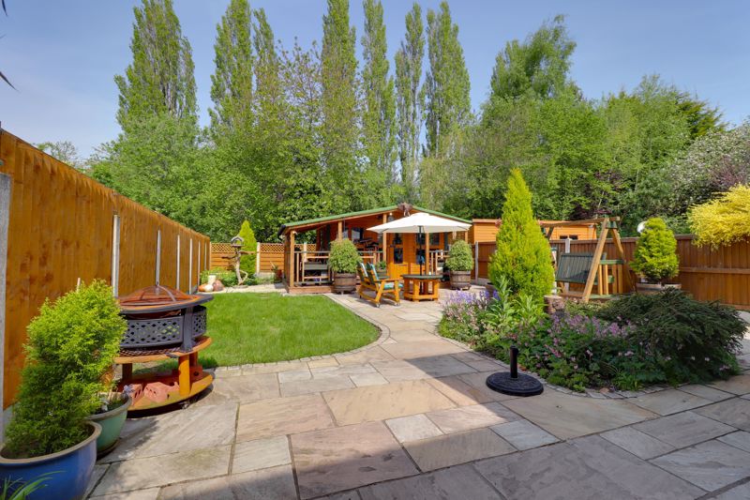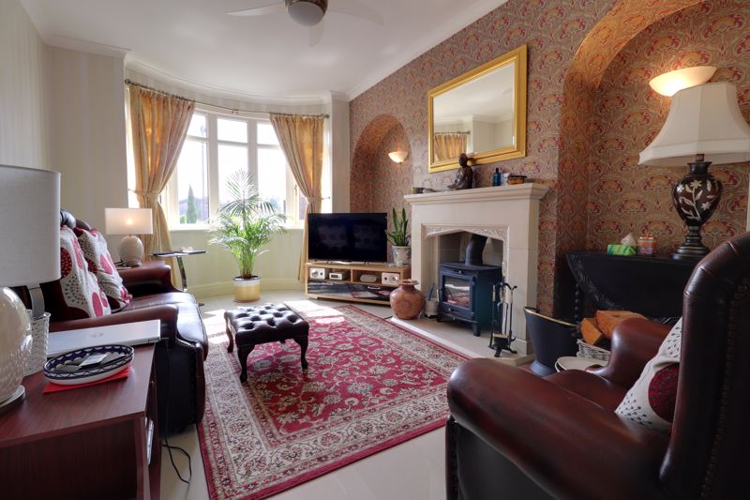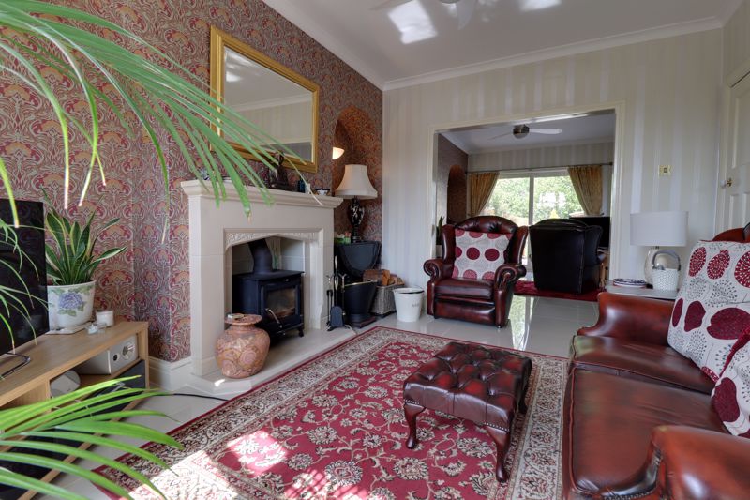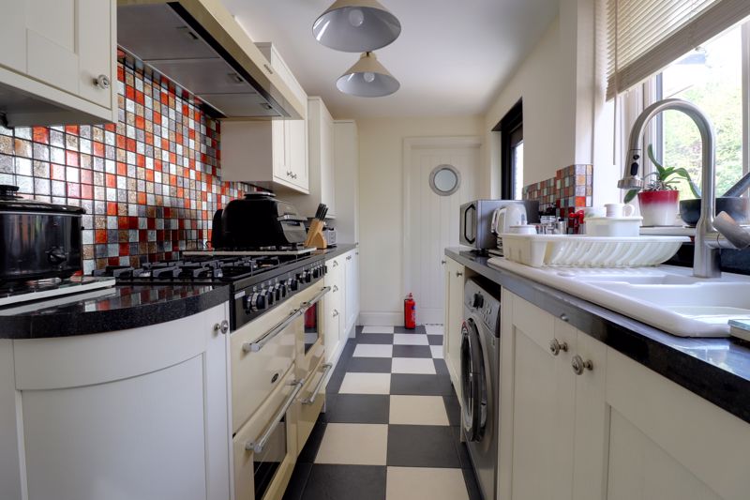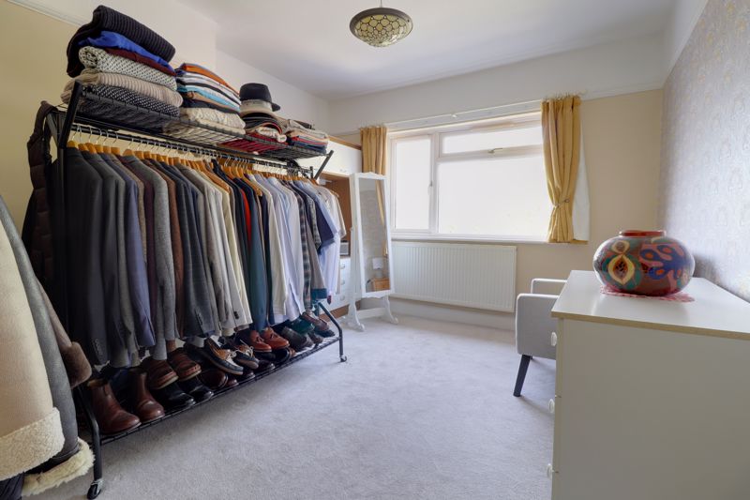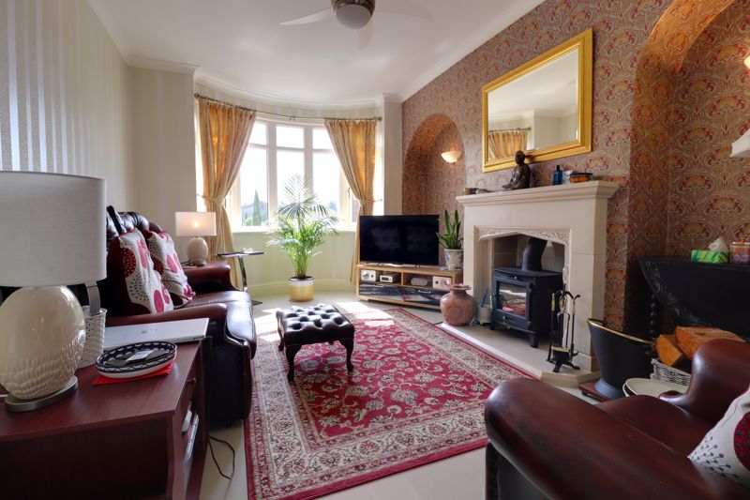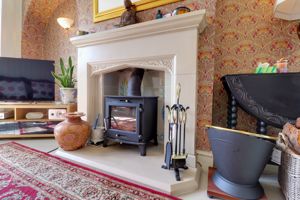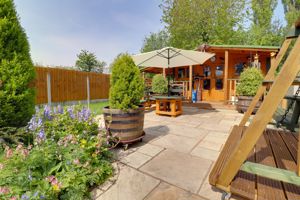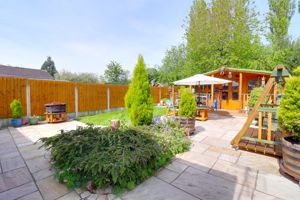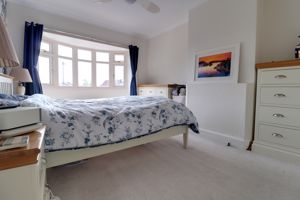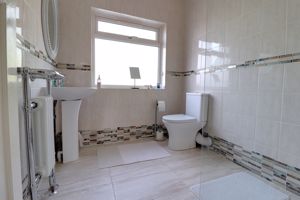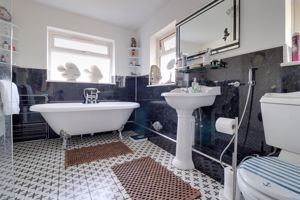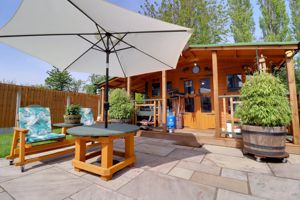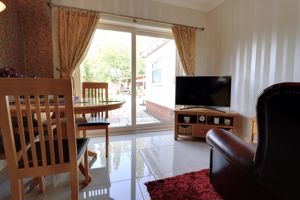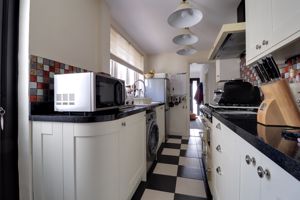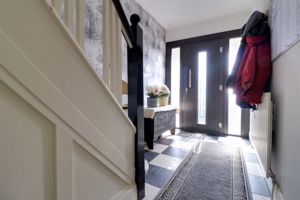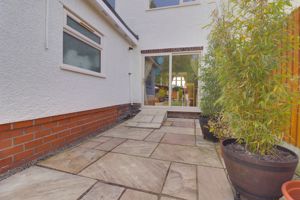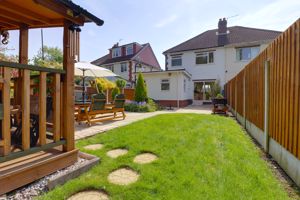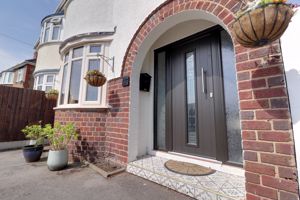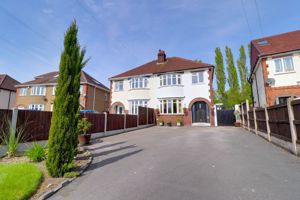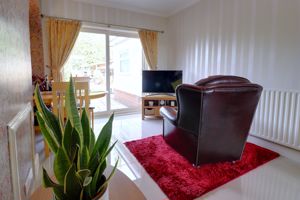Sandon Road, Stafford
£269,950
Sandon Road, Stafford, Staffordshire

Click to Enlarge
Please enter your starting address in the form input below.
Please refresh the page if trying an alternate address.
- Superb Three Bedroom 1930's Semi Detached Home
- Open Plan Living Room & Dining Room
- Kitchen & Large Ground Floor Bath/Wet Room
- Three Bedrooms & Refitted Wet Room
- Set Well Back, Parking For Numerous Vehicles
- Private Garden, Large Summer House & No Onward Chain
Call us 9AM - 9PM -7 days a week, 365 days a year!
Looking for a stunning 1930's semi detached property? This superb home is set well back from the road and enjoys ample off road parking, situated in a very well regarded location, close to Stafford Town centre, schooling, amenities and excellent commuter links. Internally the accommodation comprises of an entrance hallway, open plan lounge with wood burner, open plan dining room, fitted kitchen and a large refitted bath/wet room. To the first floor there are three bedrooms and refitted wet room. Externally the good sized, landscaped rear garden is private, beautifully maintained, laid mainly to cut Indian stone and enjoys a large cabin/garden room with a covered decked seating area. This property is being offered with no onward chain.
Rooms
Arched Storm Porch
Having a tiled floor and a modern, contemporary style composite double glazed door leading to:
Entrance Hall
Having stairs to the first floor with an under stairs storage cupboards, tiled floor, radiator and coving.
Living Room
14' 7'' into bay x 10' 11'' (4.45m into bay x 3.34m)
Having a feature sandstone fire surround and hearth with tiled inset housing a cast iron multi fuel stove, coving, high gloss tiled floor and double glazed walk-in bay window to the front elevation. The living toom opens into:
Dining / Sitting Room
12' 7'' x 10' 6'' (3.83m x 3.19m)
Having coving, radiator, high gloss tiled floor, double glazed sliding doors giving views and access to the patio and rear garden beyond.
Kitchen
14' 1'' x 6' 5'' (4.30m x 1.96m)
Having a range of shaker style units extending to base and eye level and fitted work surfaces with an inset one and a half bowl sink unit with a brushed chrome mixer tap. Space and plumbing for appliances, range cooker with double cooker hood over, tiled floor, tiled splashbacks, double glazed window and door to the the rear elevation.
Wet Room / Bathroom
7' 7'' x 10' 8'' (2.30m x 3.24m)
A substantial bath / wet room having a mains shower with a glazed shower screen, freestanding claw foot bath with central traditional style chrome mixer tap, pedestal wash basin and low level WC. Tiled effect walls, traditional style radiator, double glazed window to the side elevation and two double glazed windows to the rear elevation.
First Floor Landing
Having access to loft space and double glazed window to the side elevation.
Bedroom One
15' 1'' into bay x 10' 3'' (4.61m into bay x 3.13m)
A good-sized double bedroom having coving, radiator and double glazed walk-in bay window to the front elevation.
Bedroom Two
12' 7'' x 10' 7'' (3.84m x 3.23m)
Having a radiator, picture rail and double glazed window to the rear elevation.
Bedroom Three
10' 4'' x 6' 8'' (3.16m x 2.02m)
Having a double glazed window to the front elevation.
Wet Room
6' 11'' x 6' 4'' (2.12m x 1.93m)
A refitted wet room having a mains shower with glazed shower screen, pedestal wash basin with chrome mixer tap and low level WC. Tiled walls, tiled floor, traditional style towel radiator and double glazed window to the rear elevation.
Outside - Front
The property sits on a good-sized plot being well set back from the road and is approached over a tarmac drive which provides parking for several vehicles. The garden is mainly laid to lawn with well stocked borders and gates and secure gated side access leads to:
Outside - Rear
A cut Indian stone path leads to the stunning, landscaped and private rear garden being mainly a cut Indian stone patio with a lawned area having well stocked flower beds and double doors lead to the cabin.
Cabin
7' 9'' x 13' 10'' (2.37m x 4.21m)
Having a decked seating area to two elevations, being accessed through glazed double doors, the spacious cabin could also be used as a garden room or even a workshop and has power, lighting and windows to two elevations.
Location
Stafford ST16 3HP
Dourish & Day - Stafford
Nearby Places
| Name | Location | Type | Distance |
|---|---|---|---|
Useful Links
Stafford Office
14 Salter Street
Stafford
Staffordshire
ST16 2JU
Tel: 01785 223344
Email hello@dourishandday.co.uk
Penkridge Office
4 Crown Bridge
Penkridge
Staffordshire
ST19 5AA
Tel: 01785 715555
Email hellopenkridge@dourishandday.co.uk
Market Drayton
28/29 High Street
Market Drayton
Shropshire
TF9 1QF
Tel: 01630 658888
Email hellomarketdrayton@dourishandday.co.uk
Areas We Cover: Stafford, Penkridge, Stoke-on-Trent, Gnosall, Barlaston Stone, Market Drayton
© Dourish & Day. All rights reserved. | Cookie Policy | Privacy Policy | Complaints Procedure | Powered by Expert Agent Estate Agent Software | Estate agent websites from Expert Agent


