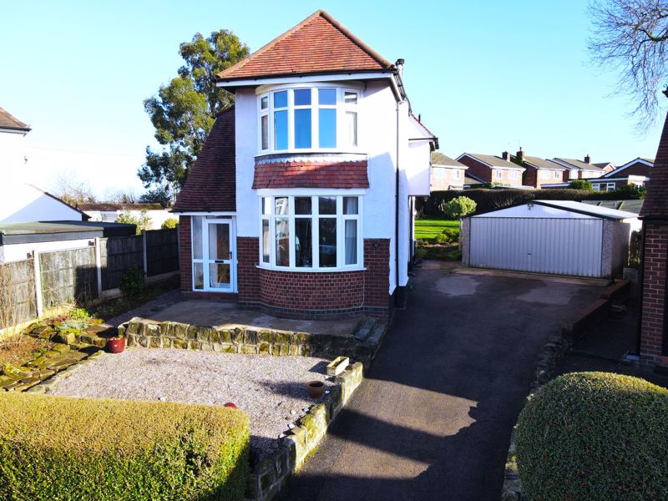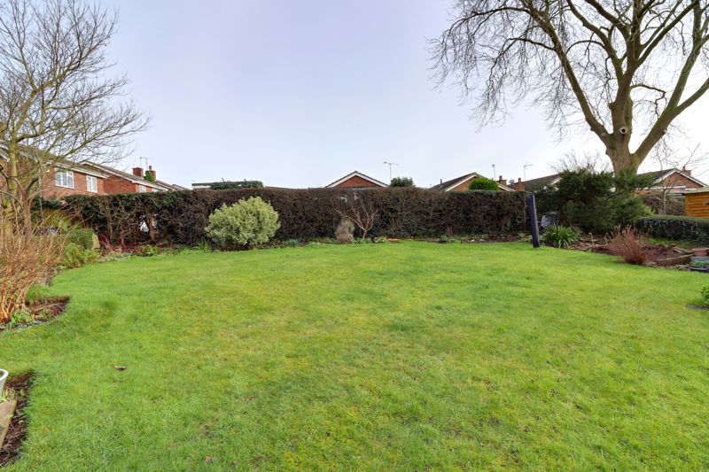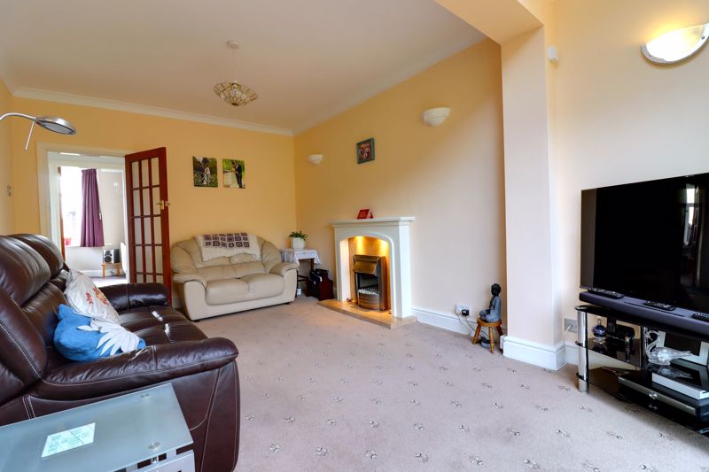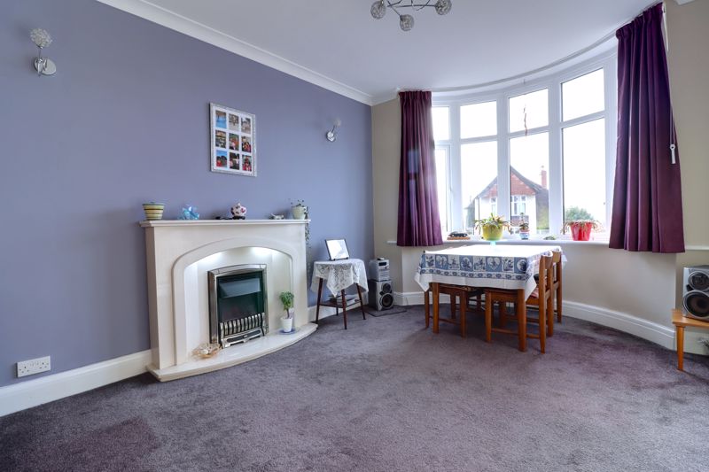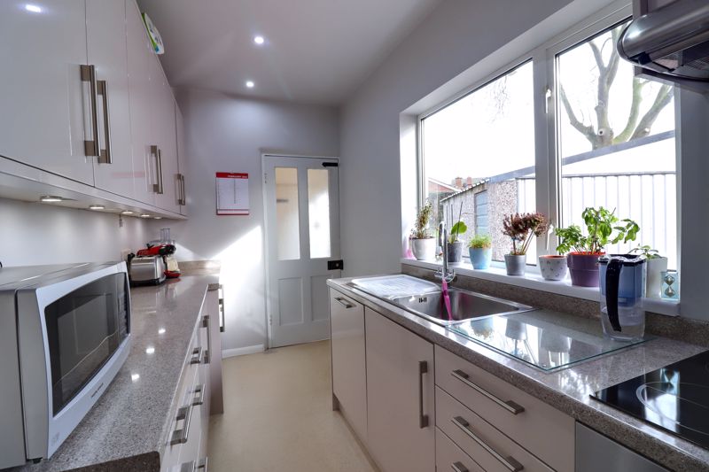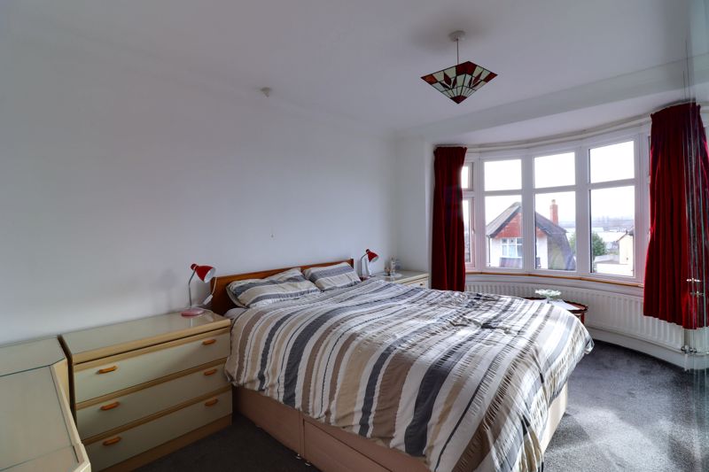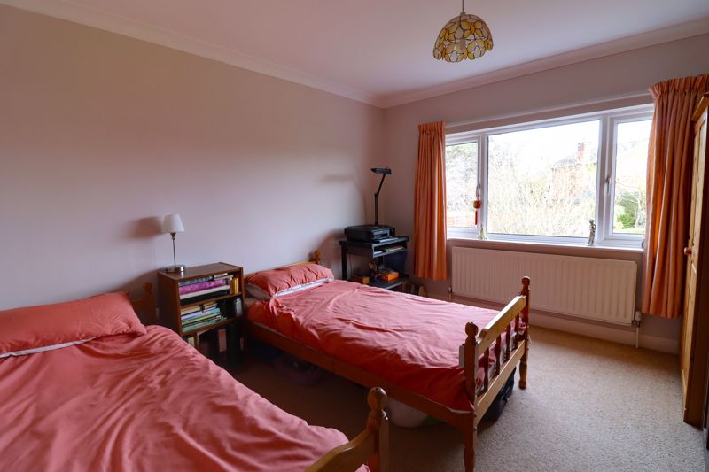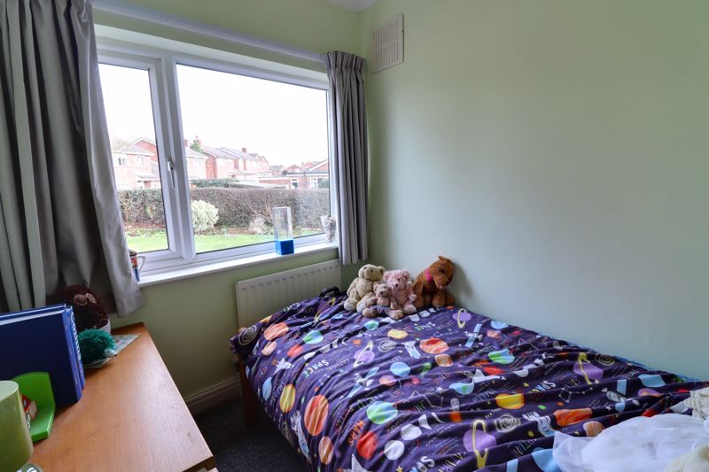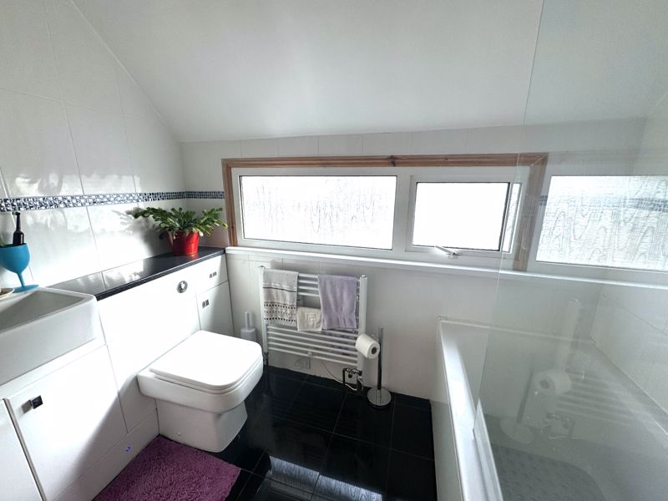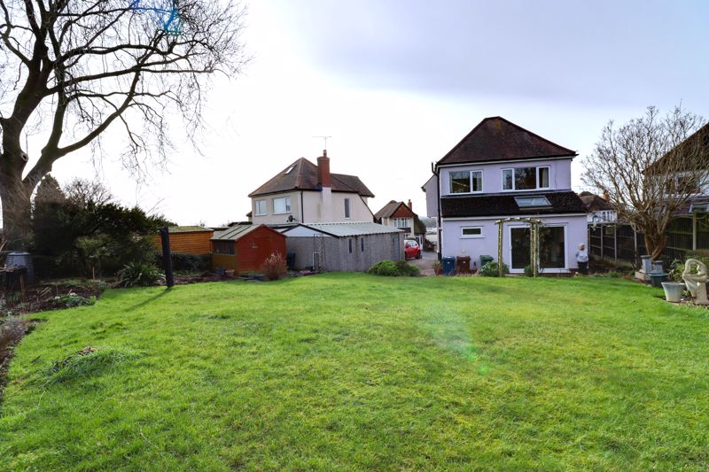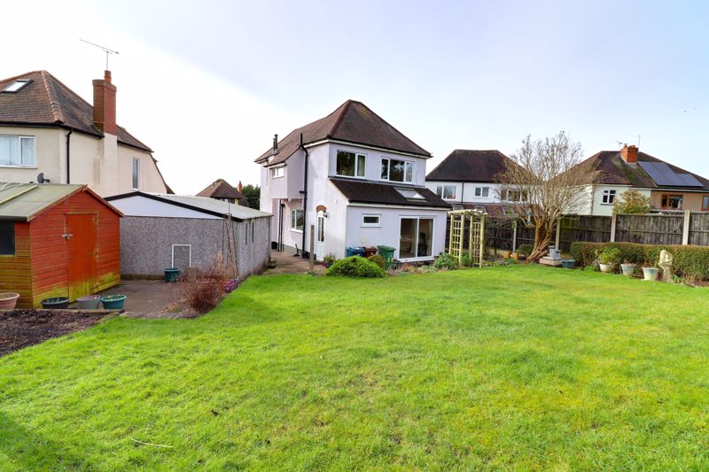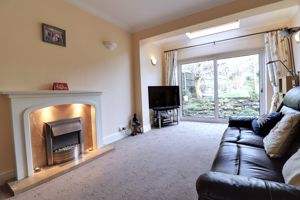Kingston Avenue, Stafford
£285,000
Kingston Avenue, Stafford, Staffordshire
.jpg)
Click to Enlarge
Please enter your starting address in the form input below.
Please refresh the page if trying an alternate address.
- 1930's Three Bedroom Detached House
- Substantial Rear Private Garden
- Spacious Living Room & Dining Room
- Large Driveway With Ample Off Road Parking
- Large Detached Double Garage
- Close To Local Primary/Secondary Schooling, County Hospital & Stafford Town Centre
Call us 9AM - 9PM -7 days a week, 365 days a year!
Feel like a true King of the castle sitting on the throne at the top of the hill! Situated on the West side of Stafford town centre, within proximity to Stafford County hospital, Police Station and Military Quarters as well as great Schooling & transport links to the A34 and M6. Internally this property comprises entrance hallway, living room, dining room, kitchen, utility room and guest w/c. Upstairs continues to offer spacious accommodation including three bedrooms and a family bathroom. Externally the property is approached via a large driveway with access to a large garage. The rear garden is truly spectacular at this property and seeing is truly believing when it comes to size! SO.. don’t delay and give us a call today to secure your viewing appointment!
Rooms
Entrance Porch
Being accessed through a double glazed entrance door with double glazed side panels, tiled floor and stained glass door leads to:
Entrance Hall
Having stairs leading to the first floor landing with understairs storage cupboard and radiator.
Living Room
18' 0'' x 11' 3'' (5.49m x 3.42m)
A spacious living room having an electric fire with a timber surround and marble hearth. Radiator, skylight window and double glazed sliding door giving views and access to the rear garden.
Dining Room
14' 3'' x 7' 5'' (4.35m x 2.27m)
A spacious dining room having an electric fire set within a marble surround with matching hearth, radiator and double glazed walk-in bay window to the front elevation.
Kitchen
13' 3'' x 6' 3'' (4.04m x 1.91m)
Having a range of matching units extending to base and eye level with fitted work surfaces and an inset stainless steel single bowl sink with chrome mixer tap. Range of built-in cooking appliances including an oven, electric induction hob and cooker hood over. Further integrated appliances including a dishwasher and fridge. Laminate floor, radiator and double glazed window to the side elevation. A double glazed door leads to:
Rear Lobby
Having useful storage and double glazed door to the side elevation.
Guest WC / Utility
4' 0'' x 6' 2'' (1.23m x 1.88m)
Having a suite comprising of a wash hand basin with chrome taps and close coupled WC. Space for appliances, radiator and double glazed window to the rear elevation
First Floor Landing
A good-sized landing with access to loft space and double glazed window to the side elevation
Bedroom One
15' 3'' x 10' 8'' (4.65m x 3.26m)
A spacious main bedroom having a radiator and double glazed walk-in bay window to the front elevation.
Bedroom Two
12' 1'' x 7' 7'' (3.68m x 2.32m)
A second double bedroom having a radiator and double glazed window to the rear elevation.
Bedroom Three
7' 8'' x 6' 5'' (2.33m x 1.95m)
Having a radiator and double glazed window to the rear elevation.
Family Bathroom
7' 10'' x 5' 9'' (2.38m x 1.74m)
Having a white suite comprising of a panelled bath with an electric shower and glazed screen and chrome mixer taps, wash hand basin set within a vanity unit with chrome taps and cupboard beneath and a WC with an enclosed cistern. Tiled walls, tiled floor, towel radiator and double glazed window to the side elevation.
Outside - Front
The property is approached over a tarmac driveway which gives access to the double garage. There is a feature gravelled area to the front of the property with planting beds.
Double Garage
Having an up and over door to the front, power and lighting.
Outside - Rear
The large rear garden includes a paved seating area which overlooks the remainder of the garden being mainly laid to lawn having beds containing a variety of shrubs and trees bordering around the edges of the garden. The garden shed is included in the sale.
Location
Stafford ST16 3RX
Dourish & Day - Stafford
Nearby Places
| Name | Location | Type | Distance |
|---|---|---|---|
Useful Links
Stafford Office
14 Salter Street
Stafford
Staffordshire
ST16 2JU
Tel: 01785 223344
Email hello@dourishandday.co.uk
Penkridge Office
4 Crown Bridge
Penkridge
Staffordshire
ST19 5AA
Tel: 01785 715555
Email hellopenkridge@dourishandday.co.uk
Market Drayton
28/29 High Street
Market Drayton
Shropshire
TF9 1QF
Tel: 01630 658888
Email hellomarketdrayton@dourishandday.co.uk
Areas We Cover: Stafford, Penkridge, Stoke-on-Trent, Gnosall, Barlaston Stone, Market Drayton
© Dourish & Day. All rights reserved. | Cookie Policy | Privacy Policy | Complaints Procedure | Powered by Expert Agent Estate Agent Software | Estate agent websites from Expert Agent


