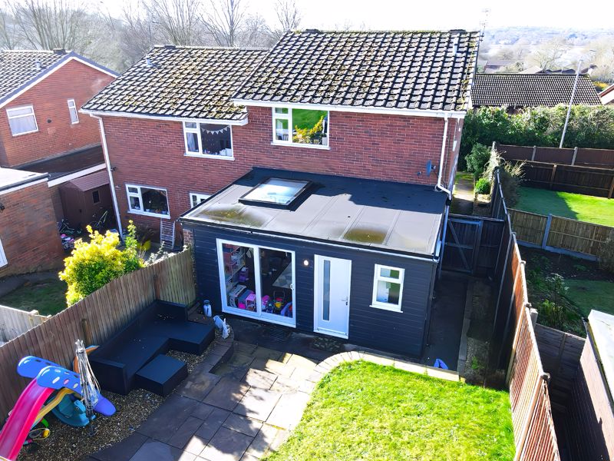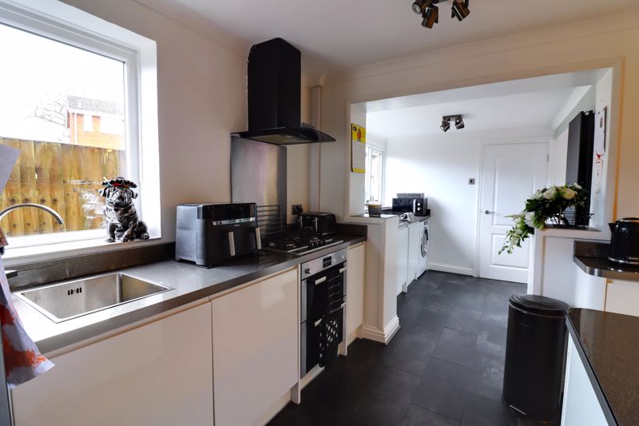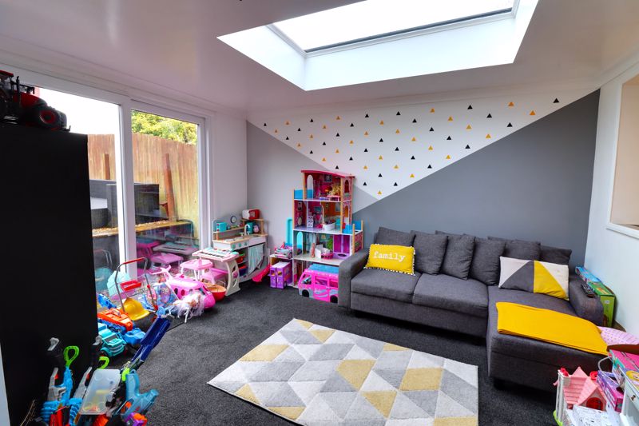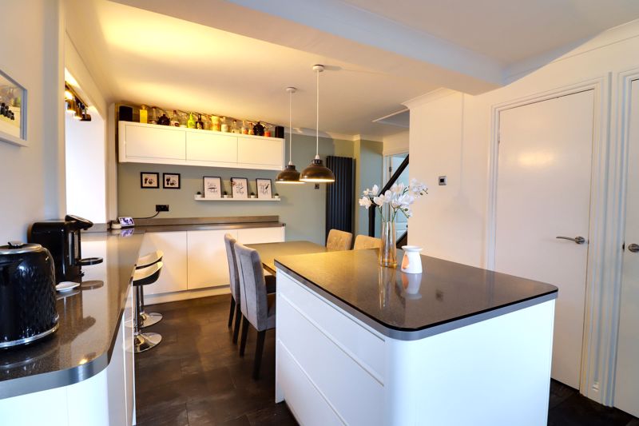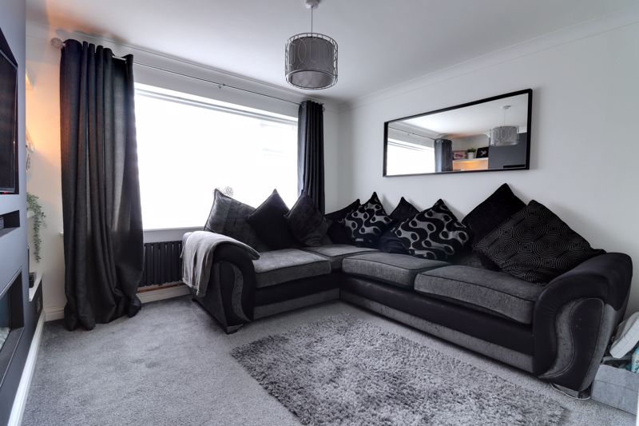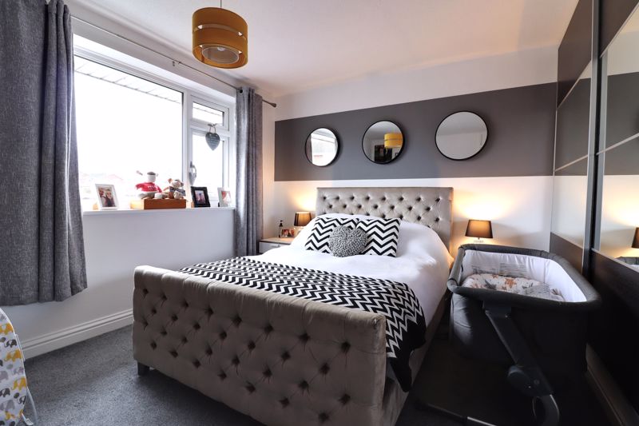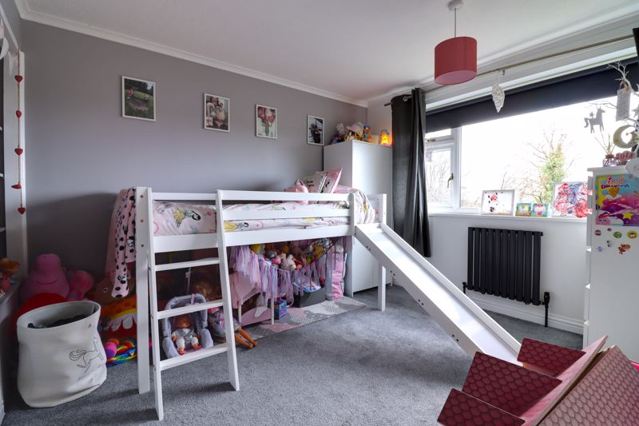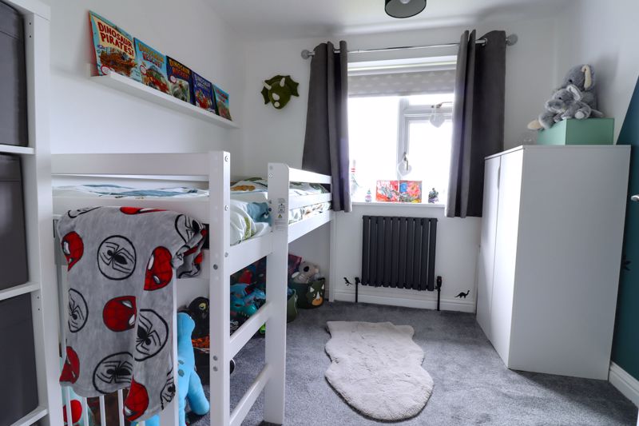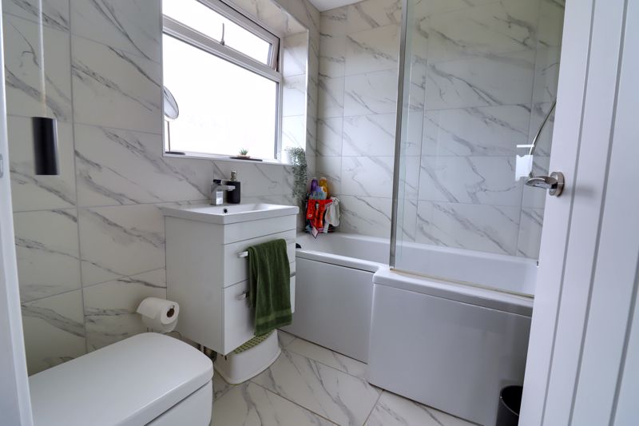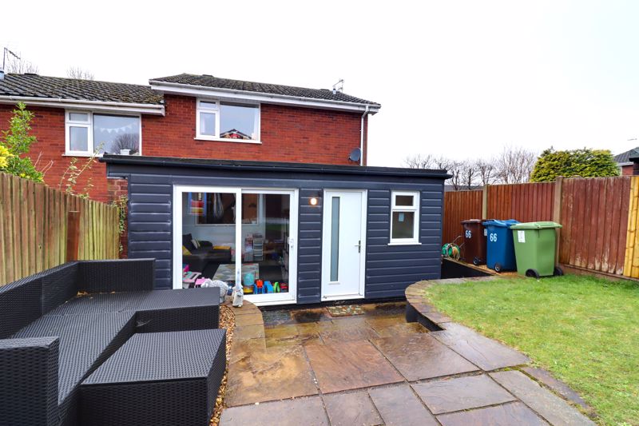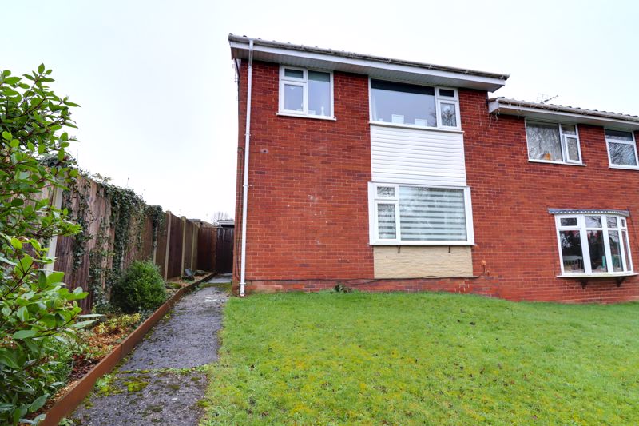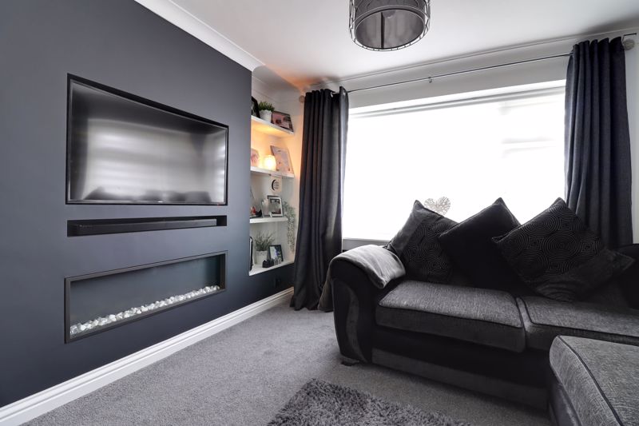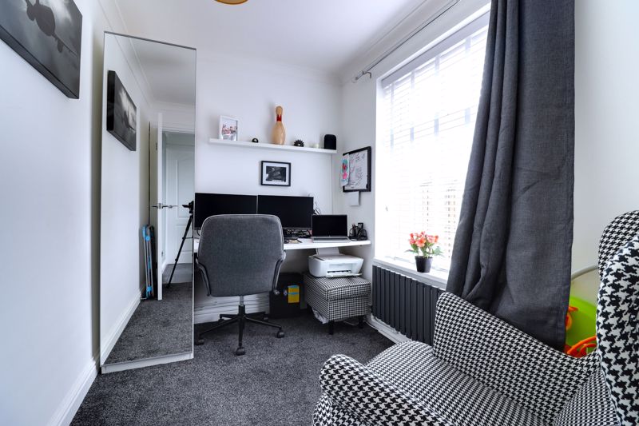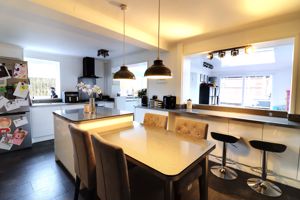Briarsleigh Wildwood, Stafford
£265,000
Briarsleigh, Wildwood, Stafford
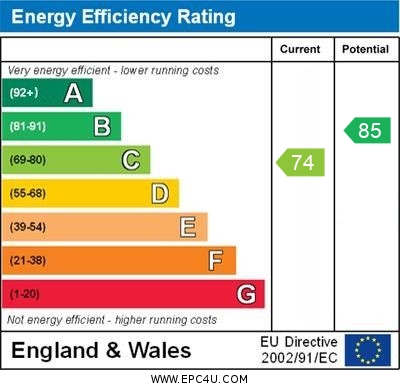
Click to Enlarge
Please enter your starting address in the form input below.
Please refresh the page if trying an alternate address.
- Three Bedroom Semi-Detached Property
- Living Room & Dining Kitchen & Office
- Spacious Sitting Room With Guest WC
- Private Rear Garden & Single Garage
- Close To Schooling & Amenities
- A Short Drive To Stafford Town Centre
Call us 9AM - 9PM -7 days a week, 365 days a year!
Don't miss the opportunity to view this well presented semi-detached three-bedroom property which is bound to leave a lasting impression. Nestled in the sought-after Wildwood area, it boasts excellent nearby schools, convenient amenities, and expansive green spaces. Inside, you'll find an inviting layout which comprises of an entrance hallway, a spacious living room, a well-appointed kitchen/diner, Guest WC and a generous open plan sitting area with views of the private rear garden. On the first floor, there are three bedrooms and a bathroom. Outside, the property includes a single garage, while both the front and rear gardens provide ample space for enjoyment and are thoughtfully maintained for easy upkeep.
Rooms
Entrance Hallway
Accessed through a glazed timber door with glazed panels to the side, having tiled flooring, and internal door(s) off, providing access to;
Office
6' 5'' x 9' 4'' (1.95m x 2.85m)
A versatile room, having a double glazed window to the side elevation, and a radiator.
Open-Plan Kitchen, Dining & Sitting Room Area
17' 3'' x 6' 7'' (5.27m x 2.00m)
A spacious room, the kitchen area featuring a modern range of fitted wall, base & drawer units with fitted work surfaces over extending to form a breakfast bar area, and also featuring a matching centre island area with additional storage beneath. There is an an inset single bowl stainless steel sink with mixer tap above, matching worktop splashback upstands, and a range of integrated/fitted appliances which include; electric oven/grill, a 4-ring gas hob with a stainless steel splashback rising to a stainless steel extractor hood above, integrated dishwasher, washing machine & freezer. There is tiled effect flooring, space to accommodate a dining table & chairs in the dining area, with pendant lighting above, and there is a panelled radiator & double glazed window to the side elevation. There is a light & airy sitting room area open-plan off the kitchen & dining area which features a skylight window, and a further double glazed sliding patio door providing views and access to the rear garden.
Rear Lobby
Giving access to a double glazed window to the rear elevation, and internal door to the Guest WC.
Guest WC
4' 7'' x 4' 4'' (1.40m x 1.33m)
Fitted with a white suite comprising of a low-level WC, and a vanity style wash hand basin set into top with chrome mixer tap above & storage beneath. There is tiled effect flooring, radiator, and a double glazed window to the rear elevation.
Living Room
11' 2'' x 10' 6'' (3.41m x 3.20m)
A good sized reception room which features a contemporary styled electric fire set within a media wall. There is a radiator, and a double glazed window to the front elevation.
Landing
Having a double glazed window to the side elevation, an access hatch to the loft space, and internal doors off, providing access to all three Bedrooms & Bathroom.
Bedroom One
12' 0'' x 9' 8'' (3.66m x 2.95m)
A good sized double bedroom which features a modern double fitted wardrobe with sliding mirrored doors. There is a radiator, and a double glazed window to the rear elevation.
Bedroom Two
9' 5'' x 10' 10'' (2.88m x 3.30m)
A second double bedroom, having a useful built-in storage cupboard. There is a radiator, and a double glazed window to the front elevation.
Bedroom Three
8' 2'' x 8' 0'' (2.50m x 2.43m)
Having a built-in storage cupboard, radiator, and a double glazed window to the front elevation.
Bathroom
5' 6'' x 7' 2'' (1.67m x 2.18m)
Fitted with a modern contemporary styled white suite comprising of a low-level WC, a vanity style wash hand basin with chrome mixer tap above & drawers beneath, and a P-shaped panelled bath with chrome mixer tap and a mains-fed mixer shower over with screen. There is matching ceramic tiling to the walls & floor, a chrome towel radiator, and a double glazed window to the side elevation.
Outside Front
The property sits behind a large lawned front garden area with a pathway to the side providing access to the main entrance door with a border to the side of the pathway housing a variety of plants & shrubs.
Outside Rear
There is a small brick wall & steps leading to a private & enclosed multi-level rear garden featuring a stone paved patio seating/outdoor entertaining area, a lawned garden area, a gate to the rear of the garden providing access to the Garage at the rear of the property, and is enclosed by panelled fencing.
Garage
17' 10'' x 8' 2'' (5.44m x 2.50m)
Having an up and over garage door to the front elevation, and being a useful area to use for additional storage if required.
Location
Stafford ST17 4QP
Dourish & Day - Stafford
Nearby Places
| Name | Location | Type | Distance |
|---|---|---|---|
Useful Links
Stafford Office
14 Salter Street
Stafford
Staffordshire
ST16 2JU
Tel: 01785 223344
Email hello@dourishandday.co.uk
Penkridge Office
4 Crown Bridge
Penkridge
Staffordshire
ST19 5AA
Tel: 01785 715555
Email hellopenkridge@dourishandday.co.uk
Market Drayton
28/29 High Street
Market Drayton
Shropshire
TF9 1QF
Tel: 01630 658888
Email hellomarketdrayton@dourishandday.co.uk
Areas We Cover: Stafford, Penkridge, Stoke-on-Trent, Gnosall, Barlaston Stone, Market Drayton
© Dourish & Day. All rights reserved. | Cookie Policy | Privacy Policy | Complaints Procedure | Powered by Expert Agent Estate Agent Software | Estate agent websites from Expert Agent


