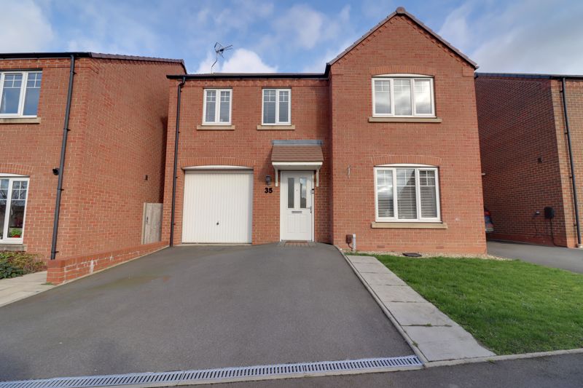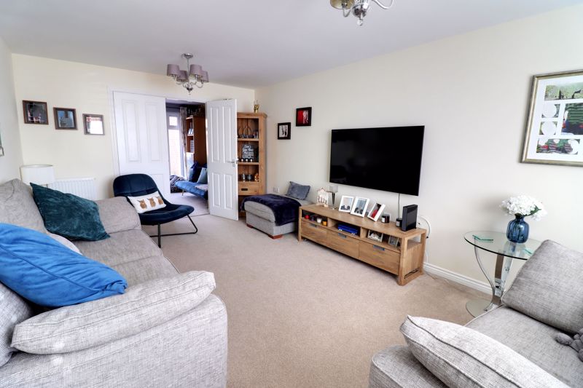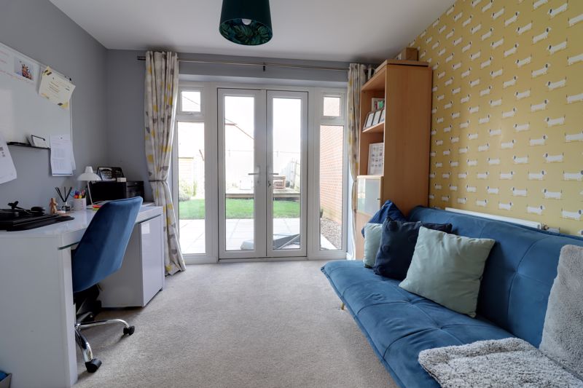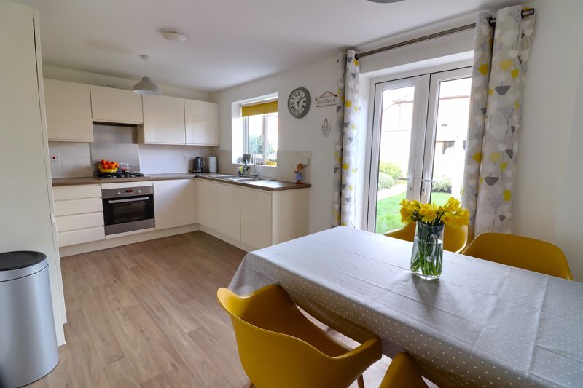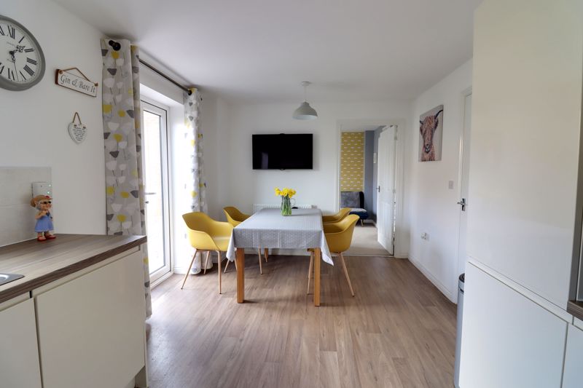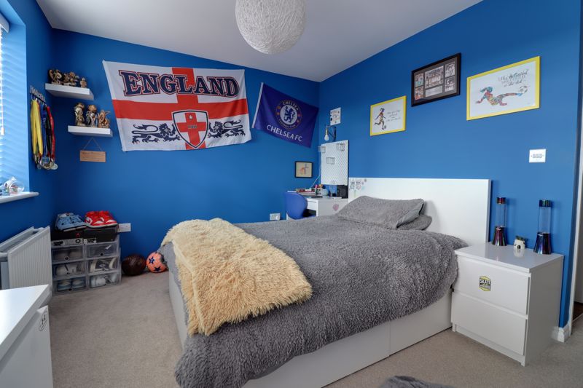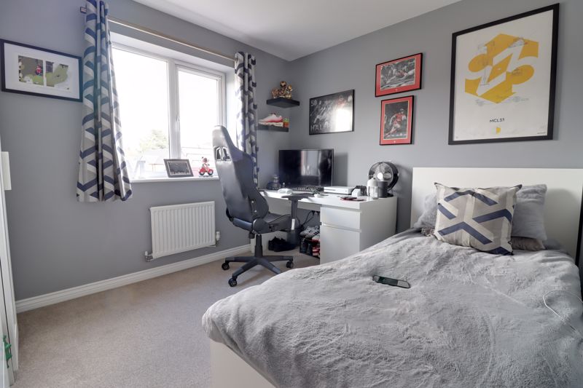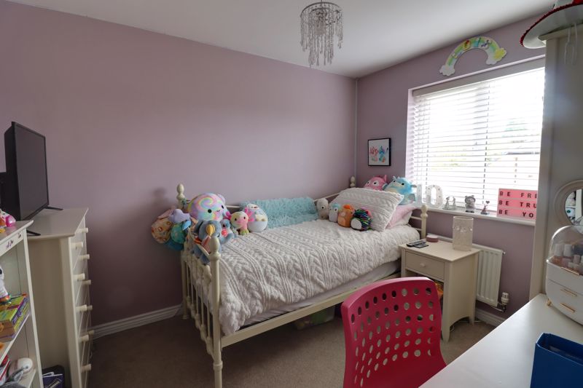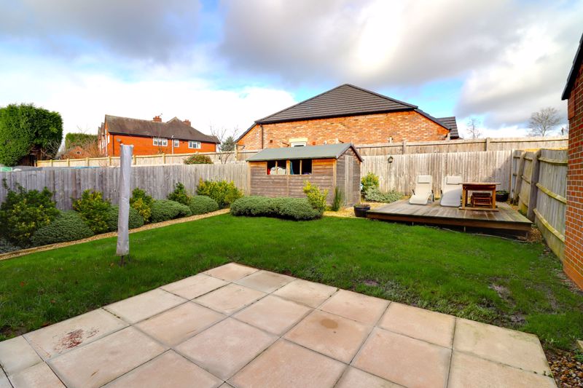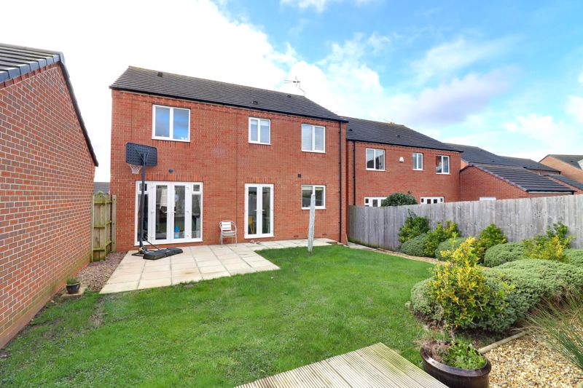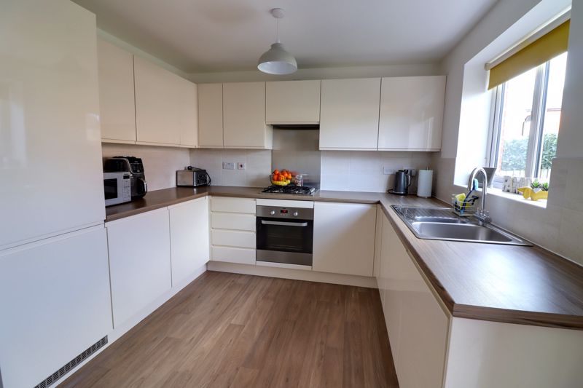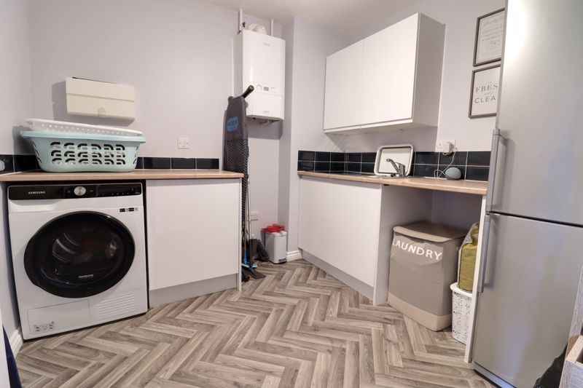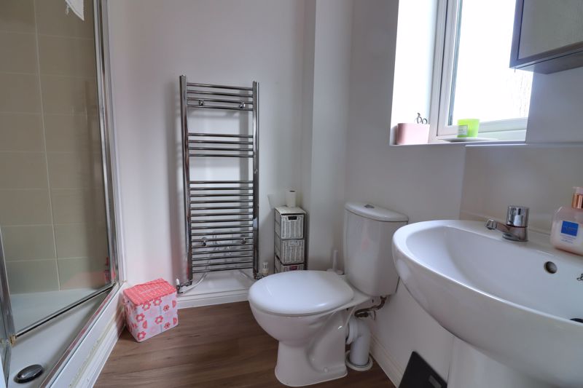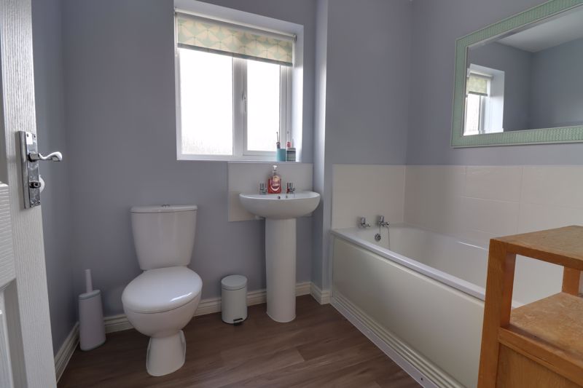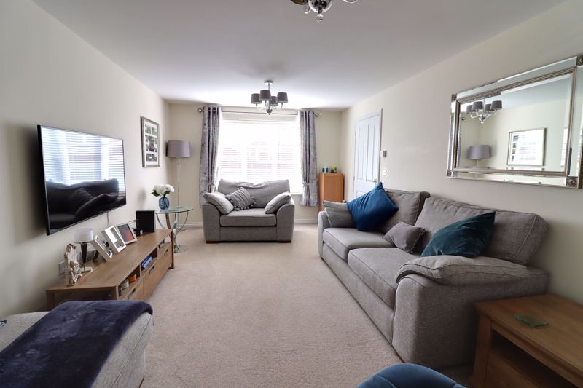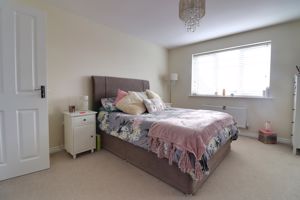Elizabeth Gardens Hixon, Stafford
£340,000
Elizabeth Gardens, Hixon, Staffordshire
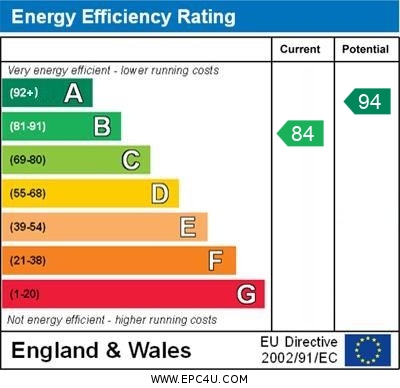
Click to Enlarge
Please enter your starting address in the form input below.
Please refresh the page if trying an alternate address.
- Four Bedroom Detached House
- Two En-Suites, Family Bathroom & Guest WC
- Lounge & Separate Dining Room
- Contemporary Fitted Breakfast Kitchen
- Landscaped Rear Garden
- Driveway & Garage & Utility Room
Call us 9AM - 9PM -7 days a week, 365 days a year!
If you are looking for something a little Regal then head on down to Elizabeth Gardens in the lovely village of Hixon where you will find a fantastic, detached house perfectly designed for a family. This particular detached house now has a beautifully landscaped rear garden which is ideal for relaxing. Internally, to the ground floor the property comprises of; entrance hall, lounge, dining room, breakfast kitchen, guest WC and Utility Room which has an internal door from the hallway. Meanwhile, to the first floor there are four generous sized bedrooms with the largest two each having an en-suite shower room plus family bathroom. Externally, there is ample off road parking to the front. A fabulous home which is bound to be popular so don't delay give us a call today.
Rooms
Entrance Hallway
Having access through a glazed composite door with stairs off, rising to the First Floor Landing & accommodation, understairs storage, luxury vinyl flooring, radiator, and internal doors off, providing access to;
Guest WC
5' 7'' x 2' 9'' (1.71m x 0.85m)
Fitted with a suite comprising of a low-level WC, and a wash hand basin with chrome mixer tap. There is a chrome towel radiator, and luxury vinyl flooring.
Living Room
18' 4'' x 10' 10'' (5.58m x 3.31m)
Having a radiator and double glazed window to the front elevation. There are wooden doors leading through to the sitting room.
Sitting Room
10' 11'' x 9' 10'' (3.33m x 2.99m)
A versatile room having a radiator and double glazed French doors to the rear elevation.
Kitchen & Dining Space
8' 5'' x 16' 8'' (2.56m x 5.09m)
Fitted with a matching range of wall, base & drawer units with fitted work surfaces over and incorporating an inset stainless steel 1.5 bowl sink with chrome mixer tap over, and a range of fitted/integrated appliances which include; oven, 4-ring gas hob with cooker hood over, integrated dishwasher, refrigerator, and freezer. The kitchen also benefits from wood effect flooring, radiator, a double glazed window to the rear elevation, and a dining area which also has double glazed French doors to the rear elevation.
Utility Room
8' 6'' x 8' 4'' (2.59m x 2.54m)
Having a stainless steel single bowl sink with space & plumbing for appliances. There is luxury vinyl flooring, and a wall mounted central heating boiler.
First Floor Landing
A spacious landing with loft access, airing cupboard, a further storage cupboard, and internal doors off to all Bedrooms & Family Bathroom.
Bedroom One
15' 3'' x 11' 1'' (4.64m x 3.39m)
A double bedroom, featuring a built-in double wardrobe with sliding mirrored doors, a double glazed window to the front elevation, and further internal door to En-suite.
En-suite (Bedroom One)
6' 0'' x 6' 9'' (1.82m x 2.07m)
Fitted with a white suite comprising of a low-level WC, a pedestal wash hand basin with chrome taps, and a walk-in screened shower cubicle. There is wood effect flooring, and a double glazed window to the side elevation.
Bedroom Two
13' 0'' x 12' 0'' (3.96m x 3.67m)
A spacious double bedroom, having a storage cupboard, radiator, and two double glazed windows to the front elevation. A further internal door to the En-suite.
En-suite (Bedroom Two)
6' 0'' x 8' 6'' (1.82m x 2.59m)
Fitted with a white suite comprising of a low-level WC, a pedestal wash hand basin with chrome taps, and a walk-in screened shower cubicle. There is wood effect flooring, and a double glazed window to the side elevation.
Bedroom Three
8' 11'' x 10' 4'' (2.71m x 3.16m)
A third double bedroom, having a double glazed window to the rear elevation, and radiator.
Bedroom Four
10' 3'' x 8' 6'' (3.13m x 2.59m)
A fourth double bedroom, having a double glazed window to the rear elevation, and radiator.
Bathroom
6' 2'' x 7' 6'' (1.87m x 2.28m)
Fitted with a white suite comprising of a low-level WC, a pedestal wash hand basin with chrome taps, and a panelled bath with chrome taps. There is ceramic splashback tiling around the suite area, wood effect flooring, radiator, and a double glazed window to the rear elevation.
Outside Front
The property sits behind a small lawned garden area to the front with a paved pathway and tarmac driveway to the side providing access to the integral garage and front entrance door, and off-street parking. To the side of the property is gated access to the rear garden.
Garage
0' 0'' x 0' 0'' (0m x 0m)
Having an up and over door to the front elevation.
Outside Rear
There is a paved patio seating area leading on to a lawned garden. There is a further decked seating area and a garden shed, and a variety of established plants & shrubs.
Location
Stafford ST18 0QX
Dourish & Day - Stafford
Nearby Places
| Name | Location | Type | Distance |
|---|---|---|---|
Useful Links
Stafford Office
14 Salter Street
Stafford
Staffordshire
ST16 2JU
Tel: 01785 223344
Email hello@dourishandday.co.uk
Penkridge Office
4 Crown Bridge
Penkridge
Staffordshire
ST19 5AA
Tel: 01785 715555
Email hellopenkridge@dourishandday.co.uk
Market Drayton
28/29 High Street
Market Drayton
Shropshire
TF9 1QF
Tel: 01630 658888
Email hellomarketdrayton@dourishandday.co.uk
Areas We Cover: Stafford, Penkridge, Stoke-on-Trent, Gnosall, Barlaston Stone, Market Drayton
© Dourish & Day. All rights reserved. | Cookie Policy | Privacy Policy | Complaints Procedure | Powered by Expert Agent Estate Agent Software | Estate agent websites from Expert Agent

