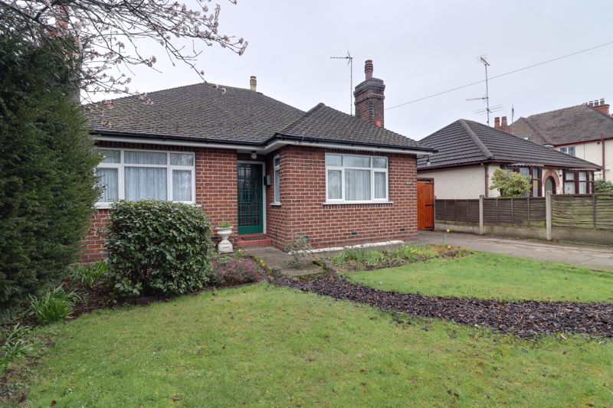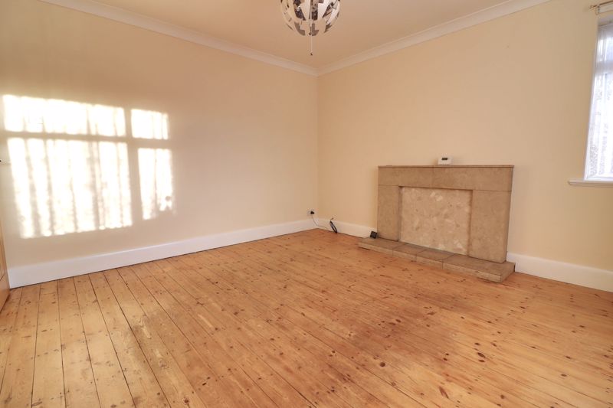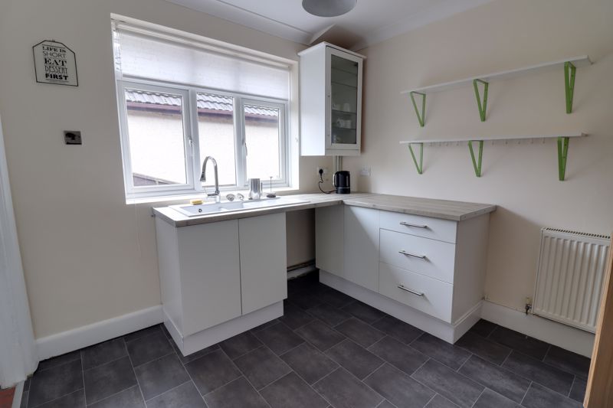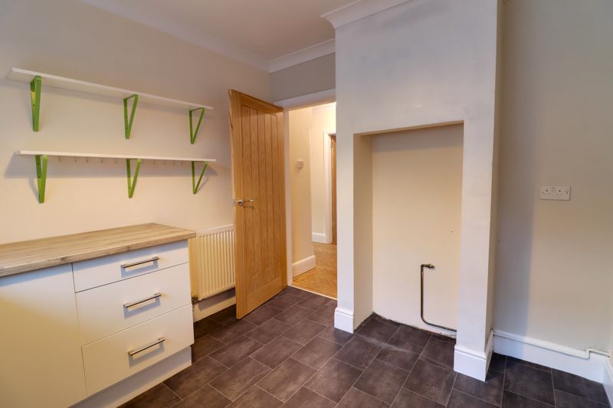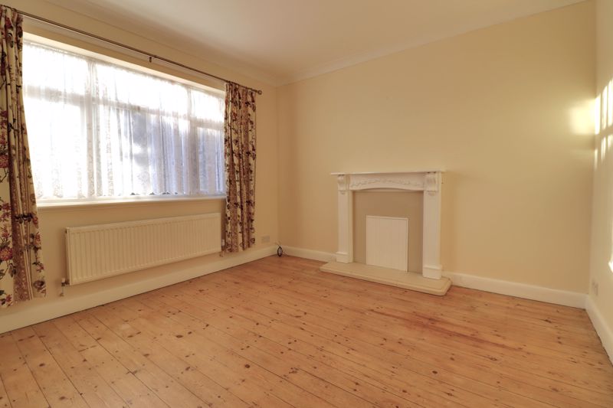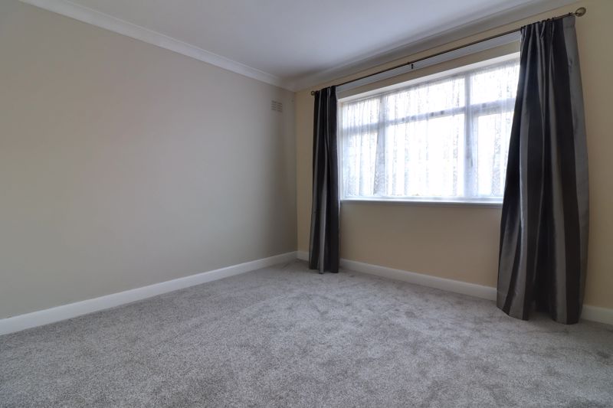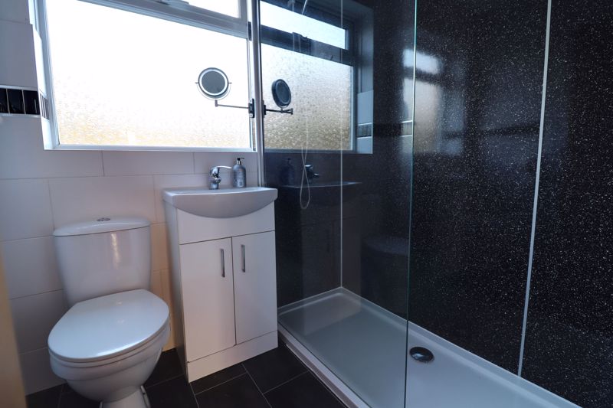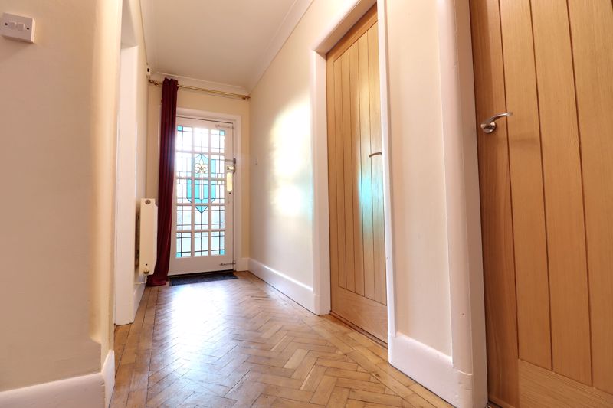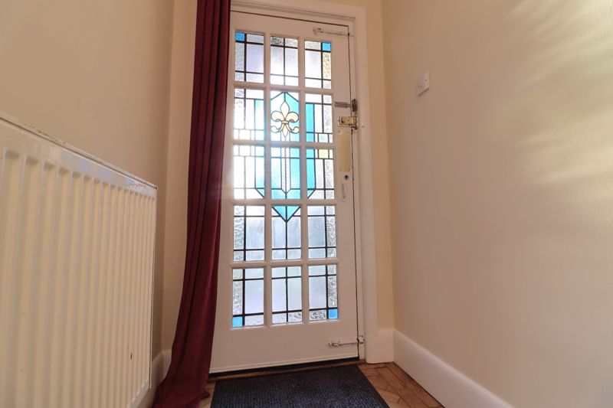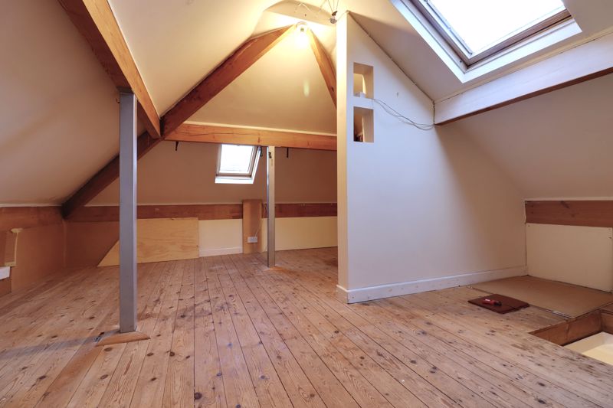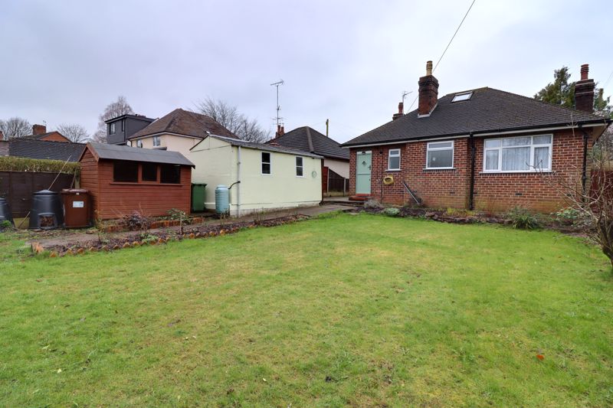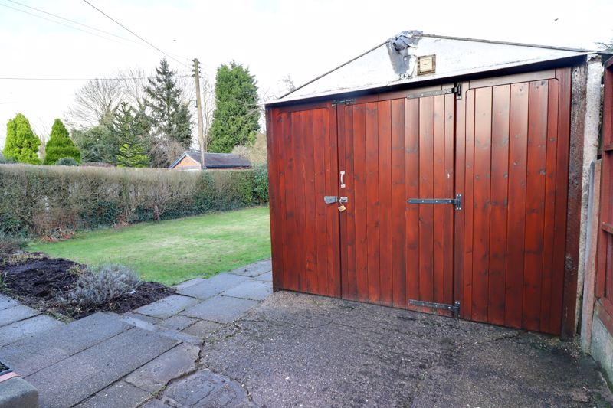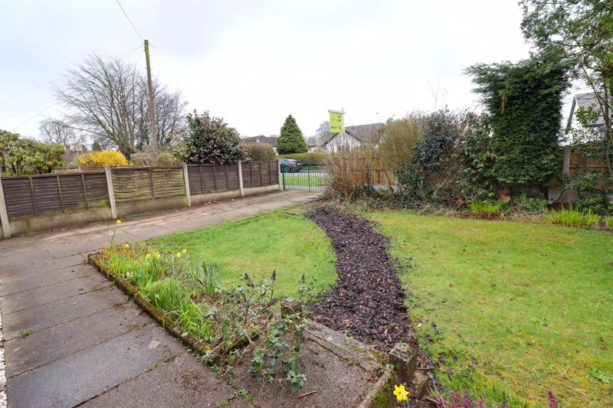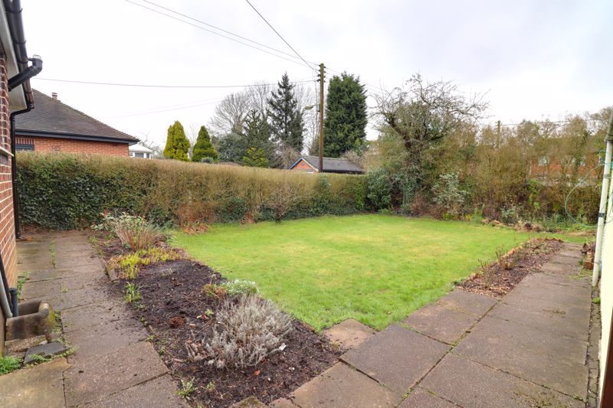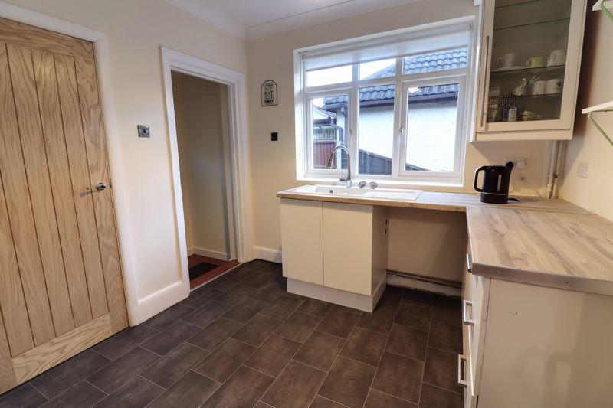Old Road Barlaston, Stoke-On-Trent
Offers Over £350,000
Old Road, Barlaston, Stoke-On-Trent
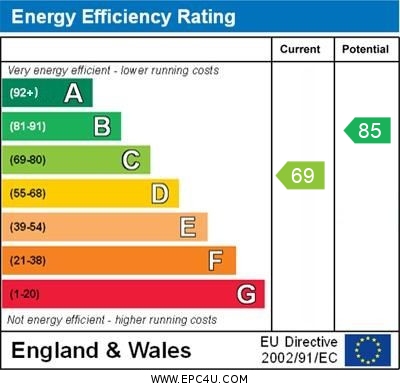
Click to Enlarge
Please enter your starting address in the form input below.
Please refresh the page if trying an alternate address.
- Two Bedroom Detached Bungalow
- Fully Renovated Throughout
- Large Fully Boarded Loft
- Good Low Maintenance Size Rear Garden
- Located In A Highly Desirable Village
- No Onward Chain
Call us 9AM - 9PM -7 days a week, 365 days a year!
Step into the new era of living on Old Road with this impeccably renovated two-bedroom bungalow that defies its name! Nestled in the highly sought-after village of Barlaston and is within easy walking distance to a range of shops, eateries, popular pubs and schools , this property is set to captivate attention with its contemporary charm. A welcoming entrance hall leads to a stylish living room, two spacious double bedrooms, and a modern kitchen. The fully boarded loft offers ample storage, adding to the allure. Outside, the property boasts a driveway and a detached garage, providing convenient parking options. The beautiful low-maintenance private rear garden is a tranquil oasis. Don't miss out on the opportunity to witness the modern transformation of this bungalow—call us today to secure your viewing appointment before it's too late!
Rooms
Entrance Hallway
Accessed through a glazed door with feature stained glass detail, having wood flooring and radiator.
Living Room
13' 1'' x 11' 11'' (3.98m x 3.63m)
A spacious reception room having wood flooring a feature granite fire surround and hearth, and double glazed windows to the front and side elevations.
Kitchen
9' 2'' x 9' 10'' (2.79m x 3.00m)
Fitted with a matching range of wall, base and drawer units with fitted work surfaces over incorporating an inset one and a half bowl sink with chrome mixer taps. There is a built-in cupboard, under-counter space for appliances, wood effect flooring, a double glazed window to the side elevation, and a feature barn style door to the rear elevation.
Bedroom One
11' 1'' x 11' 5'' (3.37m x 3.48m)
Having a feature wooden surround with granite hearth, wood flooring, and a double glazed window to the front elevation.
Bedroom Two
11' 1'' x 11' 5'' (3.39m x 3.49m)
A second double bedroom having a radiator, and a double glazed window to the rear elevation.
Shower Room
5' 5'' x 6' 1'' (1.66m x 1.85m)
Fitted with a modern white suite comprising of a low-level WC, a vanity wash hand basin with chrome mixer tap and cupboard beneath, and a double walk-in tiled & screened shower cubicle with two shower outputs one being electric & one being mains-fed from the combi central heating boiler. The room also benefits from ceramic tiled walls, tiled effect flooring, chrome towel radiator, and a double glazed window to the rear elevation.
Loft Space
13' 2'' x 7' 4'' (4.01m x 2.24m)
A versatile space featuring wood flooring, skylight windows, exposed timber beams and a radiator.
Outside Front
The property sits behind a lawned front garden with a driveway to the side providing ample off-road parking and continues down the side of the property providing access to the entrance door, and to the single detached garage through secure double wooden gates.
Detached Garage
16' 2'' x 8' 5'' (4.93m x 2.56m)
A single detached garage having a wooden garage door to the front elevation.
Outside Rear
The garden has a lawned garden area and a paved walkway leading to a garden shed with a variety of established plants and shrubs, enclosed by hedging.
Location
Stoke-On-Trent ST12 9EQ
Dourish & Day - Stafford
Nearby Places
| Name | Location | Type | Distance |
|---|---|---|---|
Useful Links
Stafford Office
14 Salter Street
Stafford
Staffordshire
ST16 2JU
Tel: 01785 223344
Email hello@dourishandday.co.uk
Penkridge Office
4 Crown Bridge
Penkridge
Staffordshire
ST19 5AA
Tel: 01785 715555
Email hellopenkridge@dourishandday.co.uk
Market Drayton
28/29 High Street
Market Drayton
Shropshire
TF9 1QF
Tel: 01630 658888
Email hellomarketdrayton@dourishandday.co.uk
Areas We Cover: Stafford, Penkridge, Stoke-on-Trent, Gnosall, Barlaston Stone, Market Drayton
© Dourish & Day. All rights reserved. | Cookie Policy | Privacy Policy | Complaints Procedure | Powered by Expert Agent Estate Agent Software | Estate agent websites from Expert Agent

