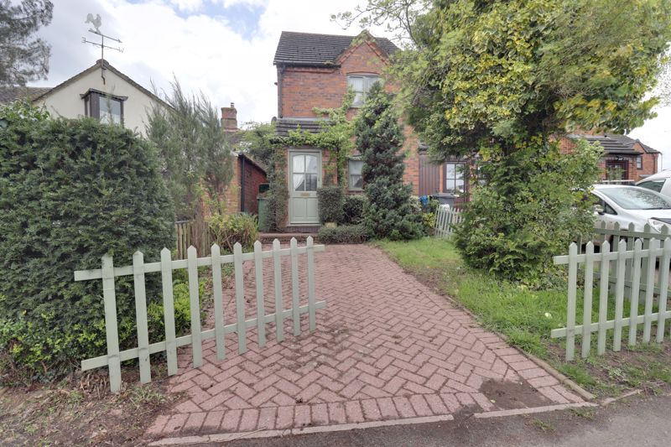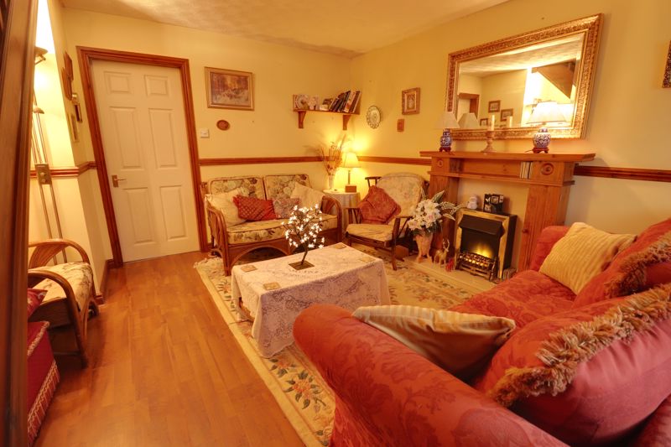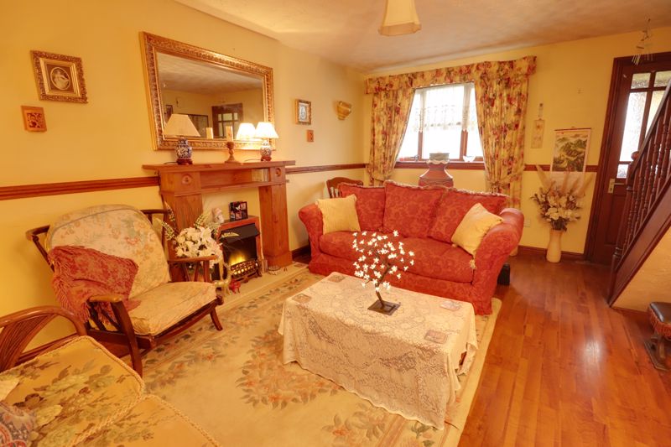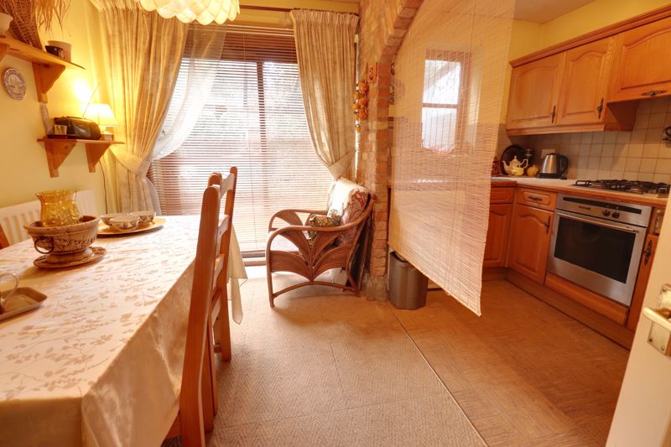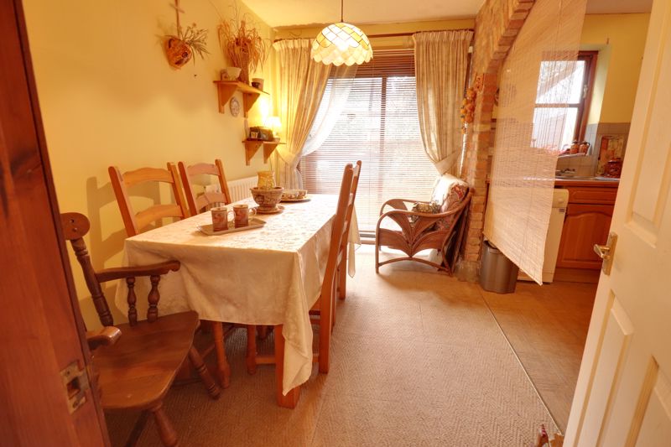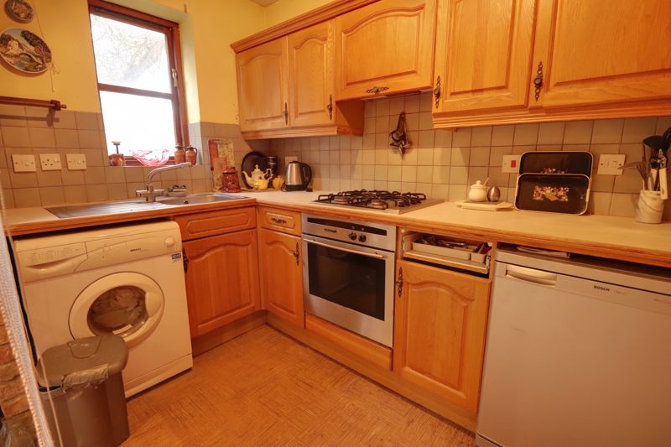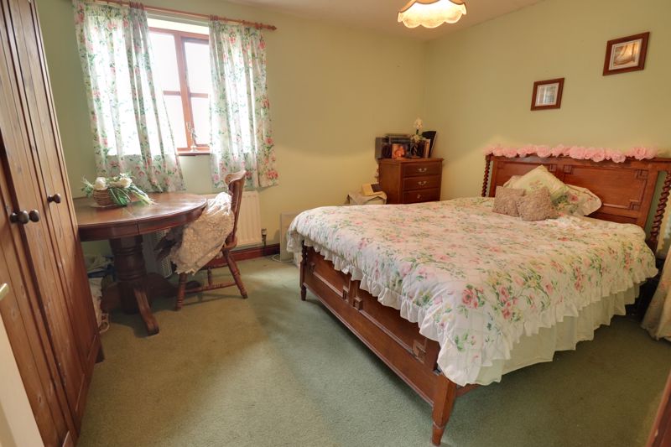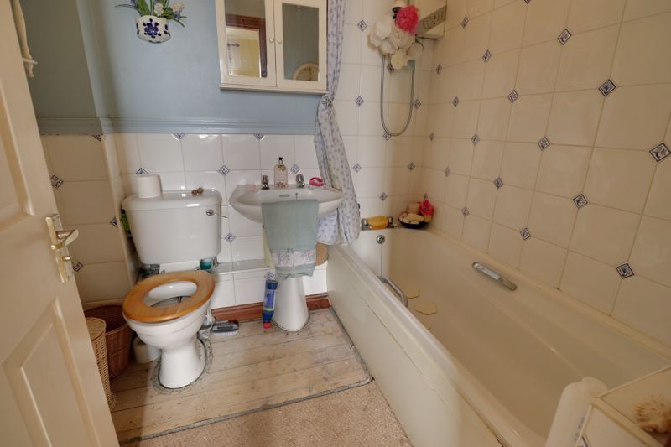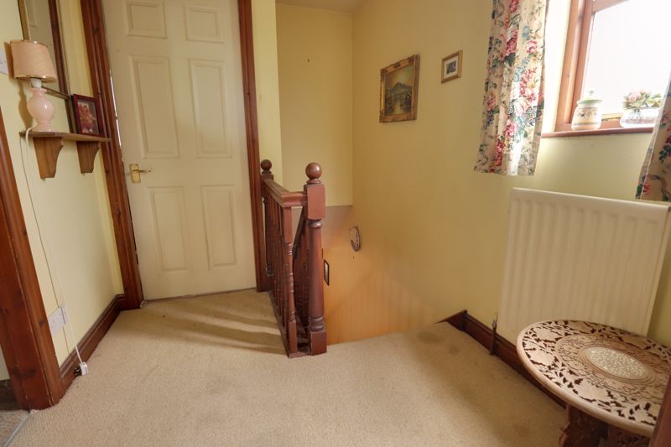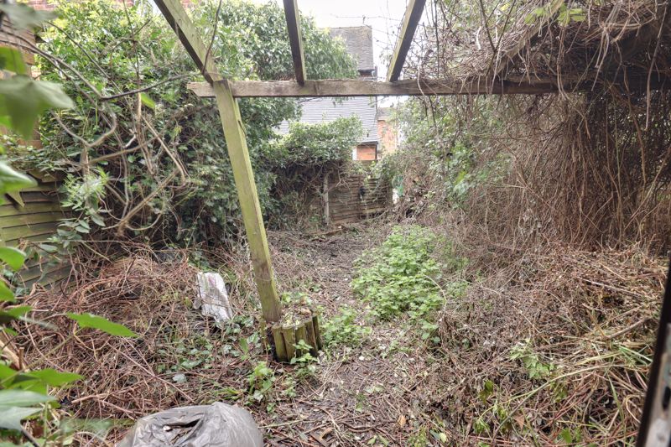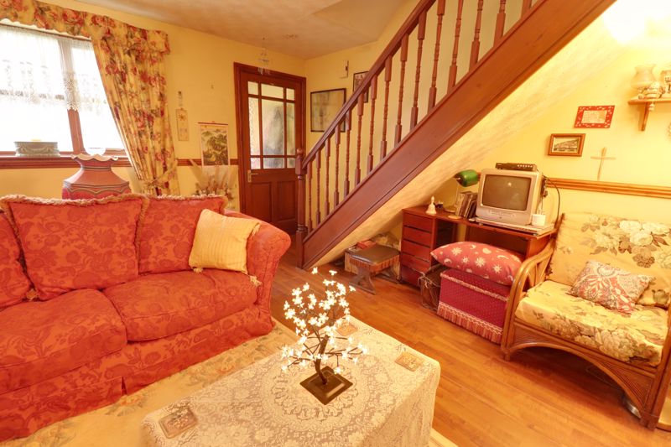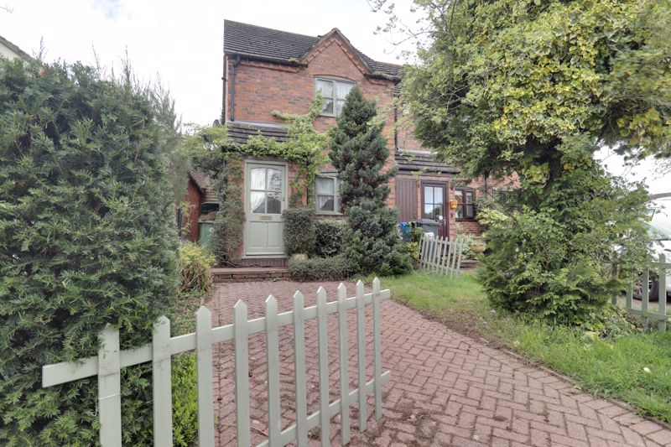Greenhill Lane Wheaton Aston, Stafford
£165,000
Greenhill Road, Wheaton Aston, Staffordshire
Click to Enlarge
Please enter your starting address in the form input below.
Please refresh the page if trying an alternate address.
- Ideal First Time Buyer Home
- Two Bedroom End Terrace
- Living Room, Dining Room & Kitchen
- Driveway & Rear Garden
- Sought After Village
- No Onward Chain
Call us 9AM - 9PM -7 days a week, 365 days a year!
With exceptionally popular schooling, local shops and amenities the village of Wheaton Aston in conjunction with this outstanding opportunity really will tick every box! Having great potential in need of modernisation homes like this don’t come along very often, in particular those that enjoy a sought after village with superb canal walks in a countryside setting. In addition there is vacant possession & No upward chain. This end terrace offers two bedrooms and a first floor bathroom, while the ground floor provides a living room, kitchen diner, entrance porch and a useful driveway.
Rooms
Entrance Porch
Being accessed through a timber entrance door and having a glazed door to:
Living Room
15' 5'' x 9' 7'' (4.69m x 2.93m)
A cosy living room having a decorative electric fire set within a feature surround, laminate floor, dado rail, stairs leading to the first floor and window to the front elevation.
Dining Room
10' 6'' x 6' 7'' (3.20m x 2.00m)
Having recessed under stairs storage, radiator and double glazed sliding door leading to the rear garden. An arch leads to:
Kitchen
10' 7'' x 5' 8'' (3.22m x 1.72m)
Having a range of base and eye level units and fitted work surfaces having an inset sink unit. Range of integrated appliances including an oven, hob. Spaces for washing machine and fridge and window tot he rear elevation.
First Floor Landing
Having access to loft space, radiator and window to the side elevation.
Bedroom One
12' 6'' x 9' 11'' (3.82m x 3.02m)
Having a radiator and window to the rear elevation.
Bedroom Two
9' 4'' x 9' 3'' (2.84m x 2.81m)
Having two useful storage cupboards, radiator and window to the front elevation.
Bathroom
6' 7'' x 5' 9'' (2.00m x 1.76m)
Having a suite comprising of a panelled bath, pedestal wash hand basin and low level WC. Part tiled walls and radiator.
Outside - Front
There is a block paved driveway providing off-road parking with shrubs to the side. A gate leads to:
Outside - Rear
There is a courtyard style garden with shrubs.
Location
Stafford ST19 9PL
Dourish & Day - Penkridge
Nearby Places
| Name | Location | Type | Distance |
|---|---|---|---|
Useful Links
Stafford Office
14 Salter Street
Stafford
Staffordshire
ST16 2JU
Tel: 01785 223344
Email hello@dourishandday.co.uk
Penkridge Office
4 Crown Bridge
Penkridge
Staffordshire
ST19 5AA
Tel: 01785 715555
Email hellopenkridge@dourishandday.co.uk
Market Drayton
28/29 High Street
Market Drayton
Shropshire
TF9 1QF
Tel: 01630 658888
Email hellomarketdrayton@dourishandday.co.uk
Areas We Cover: Stafford, Penkridge, Stoke-on-Trent, Gnosall, Barlaston Stone, Market Drayton
© Dourish & Day. All rights reserved. | Cookie Policy | Privacy Policy | Complaints Procedure | Powered by Expert Agent Estate Agent Software | Estate agent websites from Expert Agent

