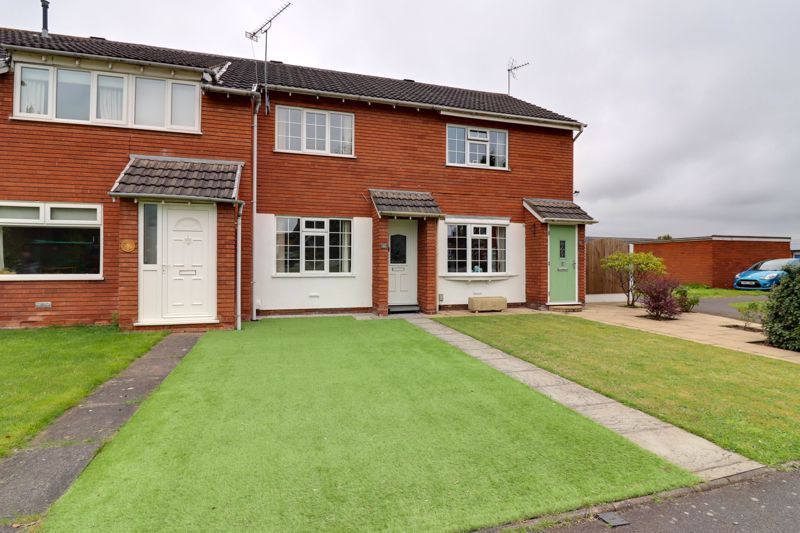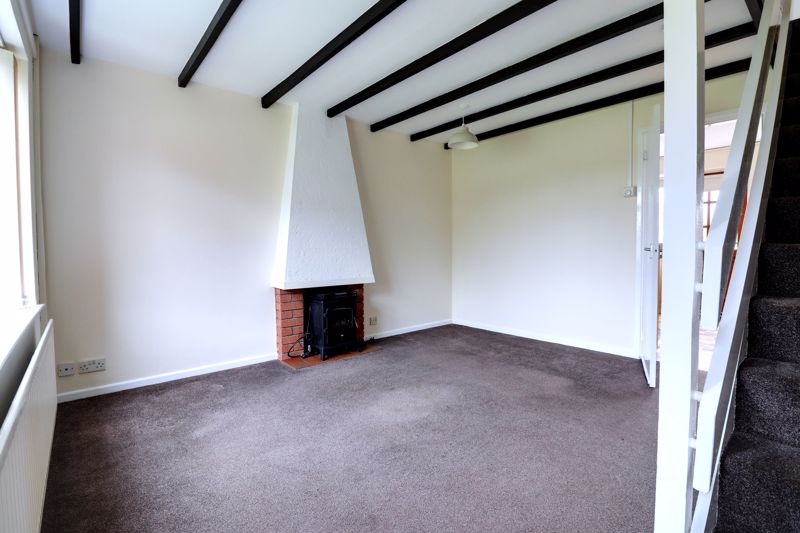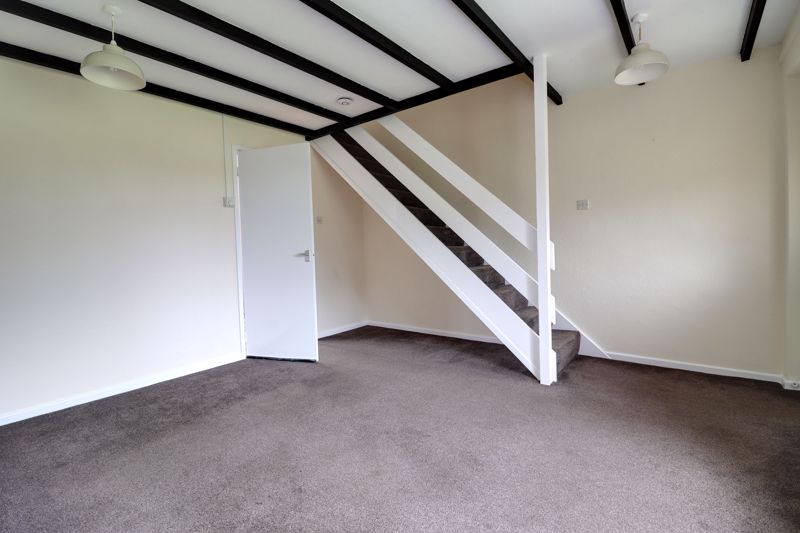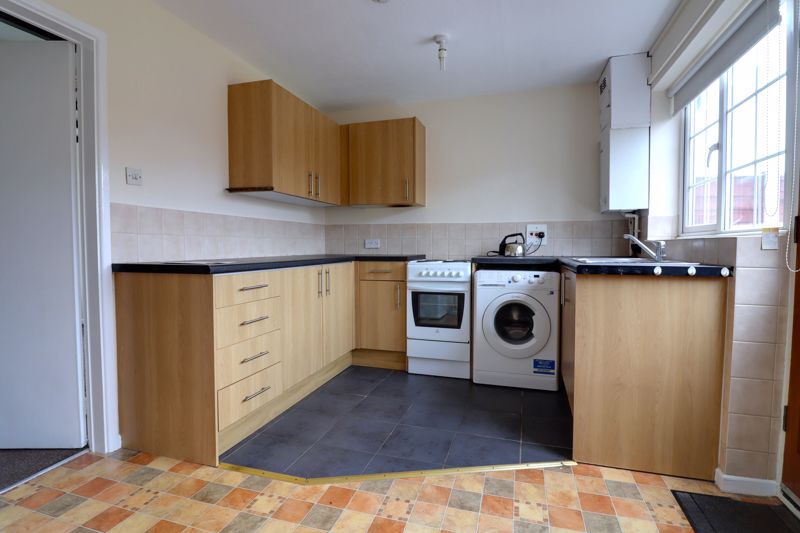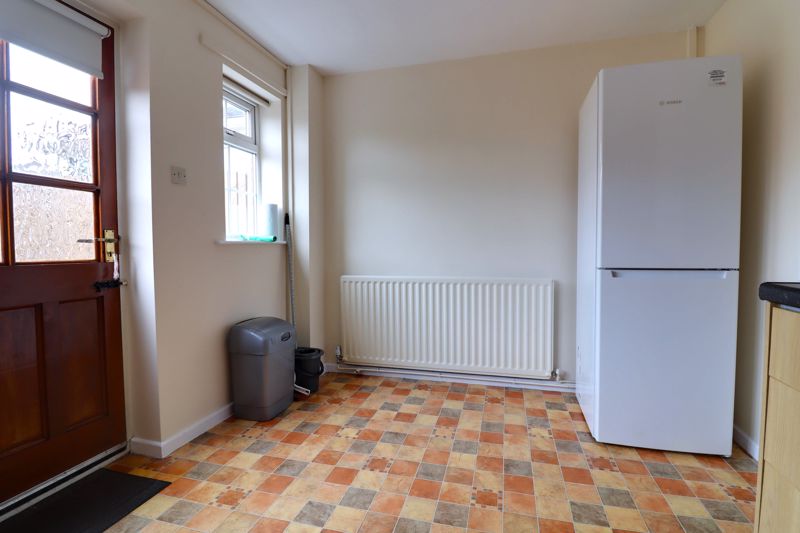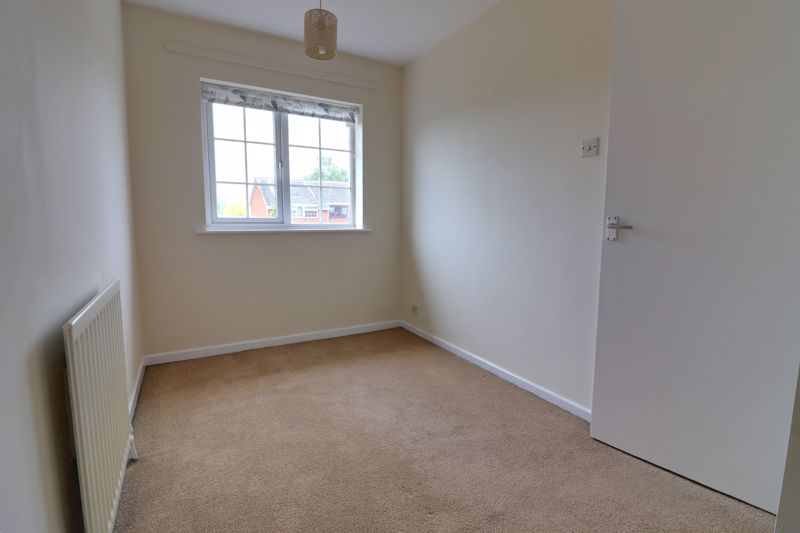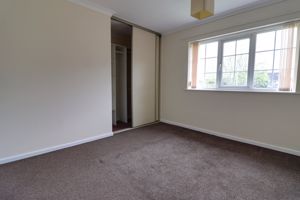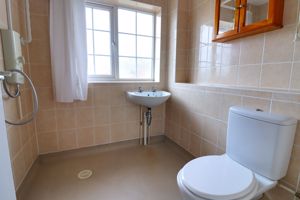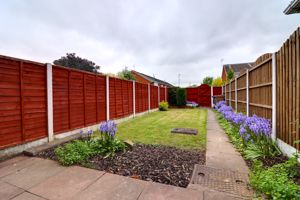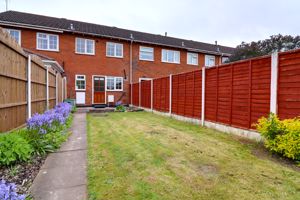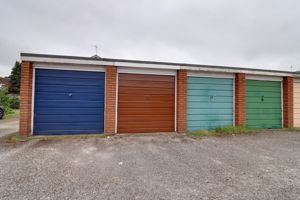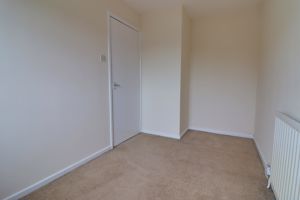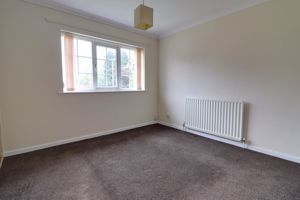The Russetts, Stafford
Offers Over £160,000
The Russetts, Stafford, Staffordshire

Click to Enlarge
Please enter your starting address in the form input below.
Please refresh the page if trying an alternate address.
- Two Bedroom Terrace Property
- Living Room & Kitchen/Breakfast
- Two Good Size Bedrooms & Wetroom
- Private Rear Garden & Garage
- Ideal For First Time Buyers & Investors
- No Onward Chain
Call us 9AM - 9PM -7 days a week, 365 days a year!
Do not miss out on the opportunity to make the Russetts your new home—it's a hot commodity in today's market! Situated in a sought-after area, this property offers the perfect balance of convenience, with easy access to Stafford Town Centre and the M6 motorway, making it an ideal choice for commuters. Step inside to discover a cozy living room and a spacious kitchen/dining area on the ground floor—perfect for both relaxation and entertaining. Upstairs, two double bedrooms await, accompanied by a family bathroom, providing ample space for comfort and privacy. Outside, the property delights with a charming garden featuring low-maintenance frontage and a beautifully designed enclosed rear garden—an oasis of tranquillity for outdoor enjoyment. Plus, it boasts the rare addition of a garage, a valuable asset in this price range! With no upward chain, there's no time to waste—schedule your viewing today and seize the opportunity to make this exceptional property your own before it's too late!
Rooms
Living Room
12' 11'' x 13' 0'' (3.93m x 3.95m)
Being accessed through a double glazed entrance door, the open plan living room includes stairs leading to the first floor landing, decorative brick fireplace with tiled hearth, radiator and double glazed window to the front elevation.
Kitchen
9' 8'' x 12' 11'' (2.94m x 3.94m)
Having a range of matching units extending to base and eye level and fitted work surfaces with an inset single bowl sink unt with chrome mixer tap. Spaces for cooker and further appliance space, wall mounted gas central heating boiler, tiled splashbacks, part tiled floor and vinyl covering to the remainder, radiator, double glazed window and glazed door leading to the rear elevation.
First Floor Landing
Having access to loft space and a shelved airing cupboard.
Bedroom One
99' 5'' x 9' 9'' (30.30m x 2.96m)
A double bedroom having a built-in double wardrobe, radiator and double glazed window to the front elevation.
Bedroom Two
11' 6'' x 6' 7'' (3.51m x 2.01m)
Having a radiator and double glazed window to the rear elevation.
Wet Room
6' 2'' x 6' 1'' (1.89m x 1.85m)
Having a white suite comprising of an electric shower within a shower cubicle area, pedestal wash basin with chrome taps and close coupled WC. Tiled walls, radiator and double glazed window to the rear elevation.
Outside - Front
The garden is mainly laid to lawn with a paved pathway leading to the entrance door.
Outside - Rear
Having a paved seating area overlooking the remainder of the garden with a paved pathway. The remainder of the garden is mainly laid to lawn with a wood chipped area and further planting bed area with plants. The garden is enclosed by panel fencing and has a rear gate,
Garage
A single garage having an up and over door to the front.
Location
Stafford ST17 9EL
Dourish & Day - Stafford
Nearby Places
| Name | Location | Type | Distance |
|---|---|---|---|
Useful Links
Stafford Office
14 Salter Street
Stafford
Staffordshire
ST16 2JU
Tel: 01785 223344
Email hello@dourishandday.co.uk
Penkridge Office
4 Crown Bridge
Penkridge
Staffordshire
ST19 5AA
Tel: 01785 715555
Email hellopenkridge@dourishandday.co.uk
Market Drayton
28/29 High Street
Market Drayton
Shropshire
TF9 1QF
Tel: 01630 658888
Email hellomarketdrayton@dourishandday.co.uk
Areas We Cover: Stafford, Penkridge, Stoke-on-Trent, Gnosall, Barlaston Stone, Market Drayton
© Dourish & Day. All rights reserved. | Cookie Policy | Privacy Policy | Complaints Procedure | Powered by Expert Agent Estate Agent Software | Estate agent websites from Expert Agent


