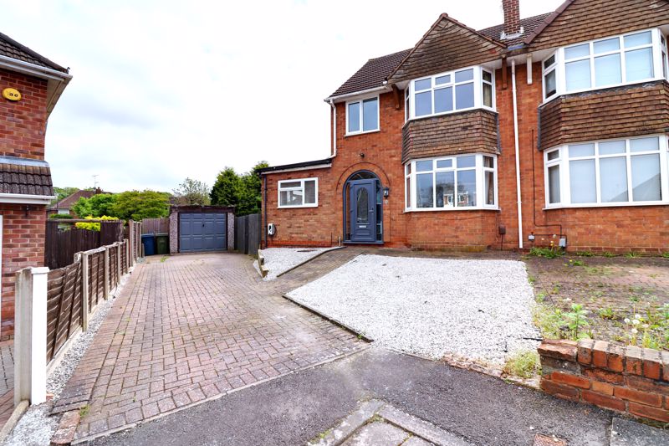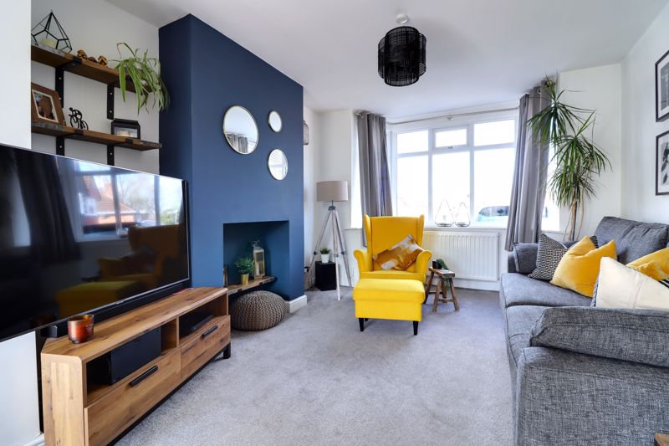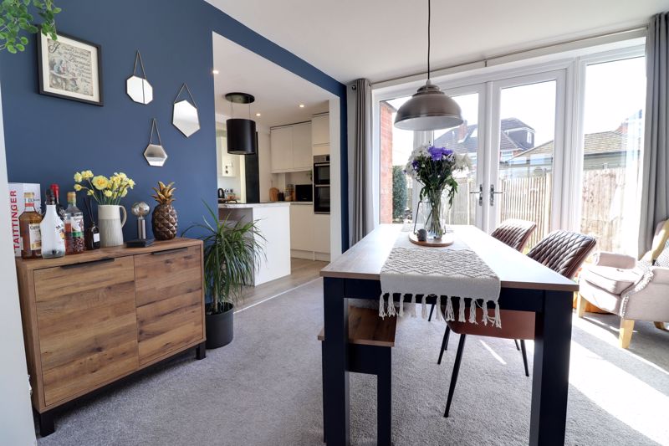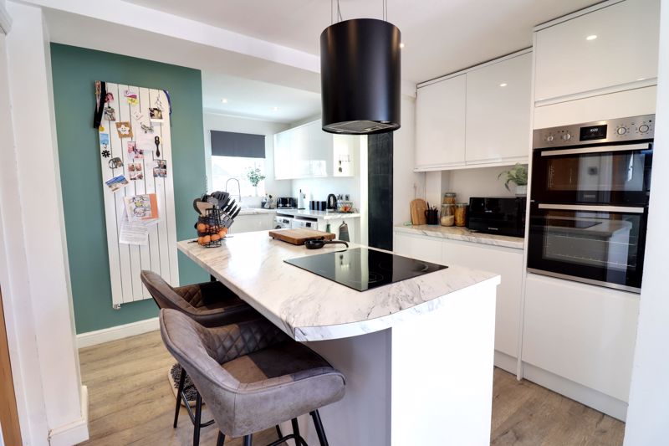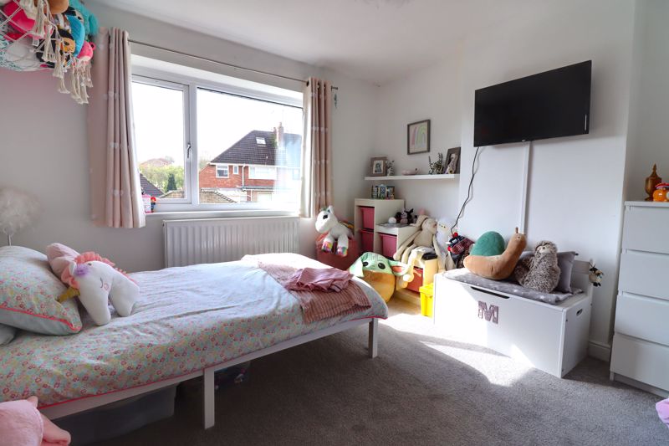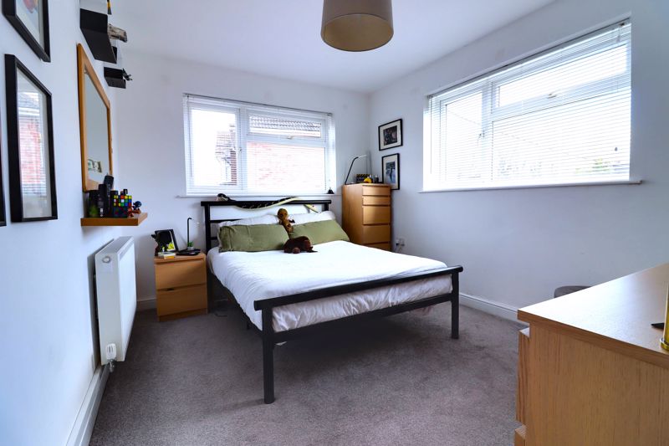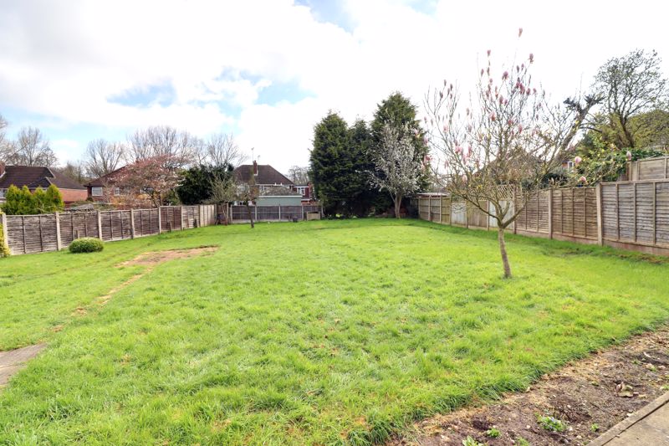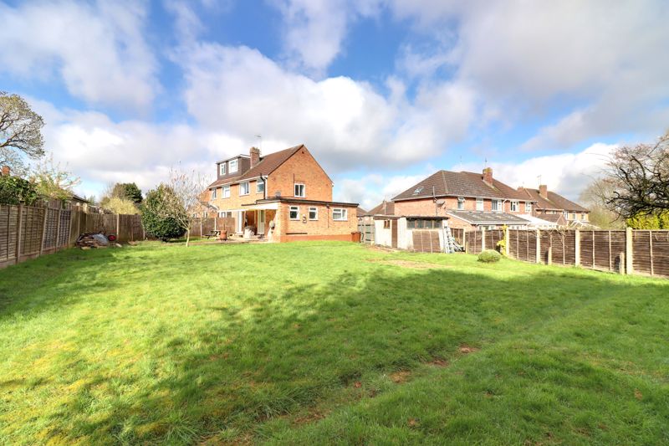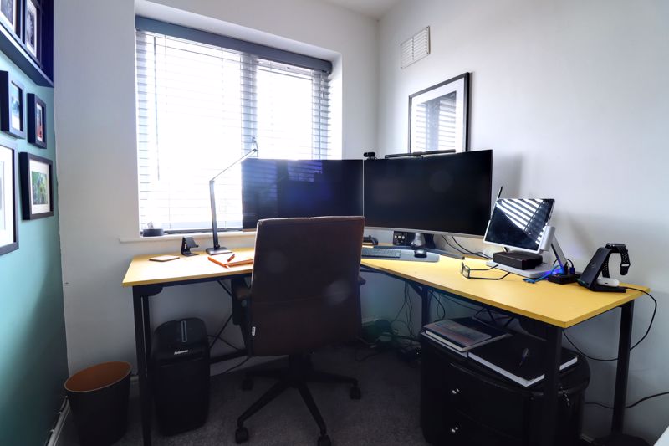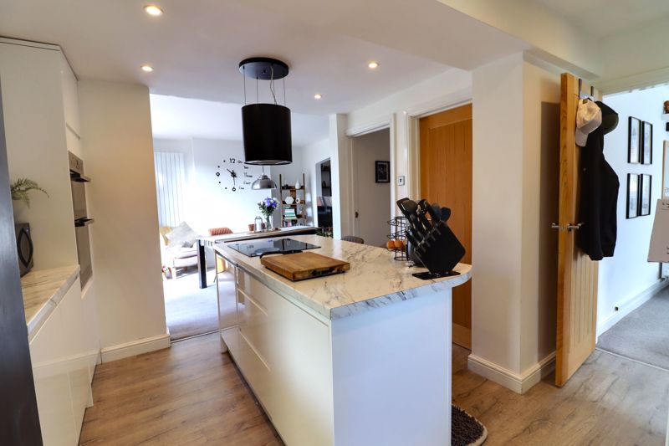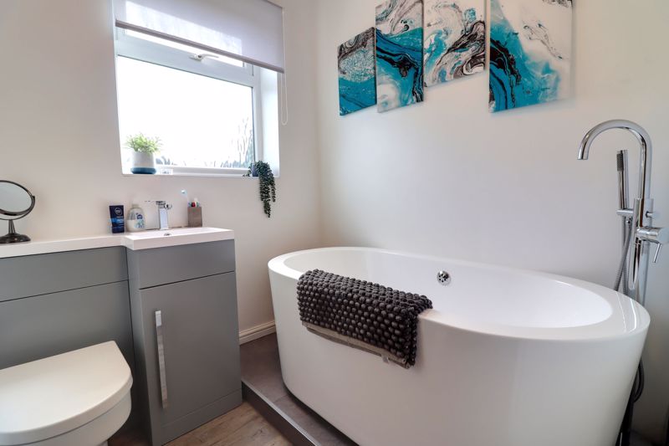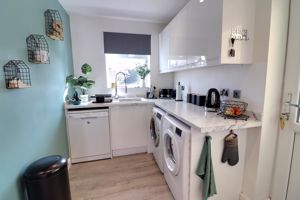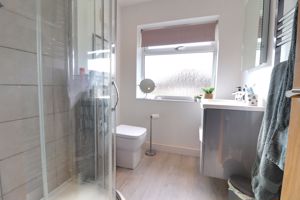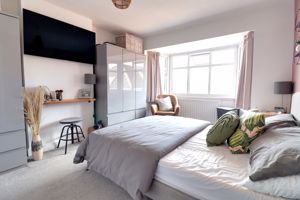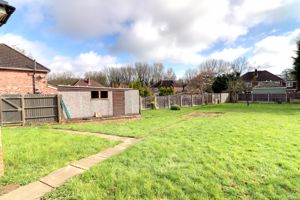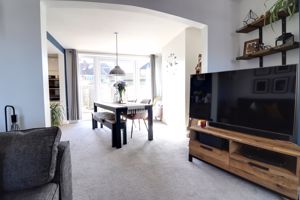Verwood Close, Stafford
£295,000
Verwood Close, Stafford, Staffordshire

Click to Enlarge
Please enter your starting address in the form input below.
Please refresh the page if trying an alternate address.
- Well Presented Spacious Extended Semi-Detached
- Very Large Rear Garden With Orchard
- 2 Receptions, 4 Bedrooms (One Ground Floor)
- Family Shower Room & Downstairs Bathroom
- Popular Area In Cul-de-Sac Near Hospital
- No Onward Chain
Call us 9AM - 9PM -7 days a week, 365 days a year!
What an opportunity we have for you! This beautiful well-presented 1950’s semi-detached property is ideal for anyone looking to grow their family and want the space. Internally the property comprises of a storm porch, entrance hall, living room, dining room, open plan kitchen/breakfast, downstairs bathroom and a downstairs double bedroom all to the ground floor! To the first floor you will find three bedrooms and a family shower room. Externally the property is approached over a large drive way providing off road parking for several vehicles and an extremely large private rear garden! Having no upward chain and located in a cul de sac, it’s sure to be popular so don’t hang around in booking a viewing.
Rooms
Entrance Porch
Accessed through a double glazed entrance door with double glazed side panels, having tiled flooring and continued access to the Entrance Hallway through a further double glazed door.
Entrance Hallway
Having stairs off, rising to the First Floor Landing & accommodation, wood effect laminate flooring & radiator.
Open-Plan Living & Dining Space
24' 4'' x 11' 3'' (7.42m x 3.42m)
A spacious open-plan dining room, having a double glazed bay window to the front elevation, double glazed French doors to the rear elevation & radiator.
Kitchen
10' 10'' x 17' 0'' (3.29m x 5.17m)
Fitted with a matching range of base & eye-level units with fitted work surfaces over incorporating an inset single bowl sink unit with chrome mixer tap over, and a range of appliances which include a double oven, electric induction hob with cooker hood over & integrated fridge/freezer. There is a useful understairs pantry cupboard, wood effect laminate flooring, a panelled radiator, a double glazed window to the side elevation, and double glazed door to the rear elevation.
Bathroom
6' 3'' x 6' 1'' (1.90m x 1.86m)
A ground floor bathroom which is fitted with a white suite comprising of a bath tub with chrome mixer taps & hand-held shower attachment, a wash hand basin set within a vanity unit with chrome mixer tap & storage beneath, and a low-level WC with enclosed cistern. There is part-ceramic tiling to the walls, wood effect laminate flooring, a double glazed window to the side elevation & chrome towel radiator.
Bedroom One
11' 11'' x 11' 0'' (3.64m x 3.36m)
A ground floor double bedroom, having a radiator, and double glazed windows to both the front & side elevations.
First Floor Landing
Having a double glazed window to the side elevation, an access point to the loft space, and internal doors off, providing access to three further bedrooms and a shower room.
Bedroom Two
13' 6'' x 11' 0'' (4.12m x 3.36m)
A double bedroom, having a double glazed bay window to the front elevation & radiator.
Bedroom Three
10' 11'' x 7' 9'' (3.34m x 2.37m)
A second double bedroom, having a double glazed window to the rear elevation & radiator.
Shower Room
7' 1'' x 5' 10'' (2.15m x 1.78m)
Fitted with a white suite comprising of a glazed shower cubicle housing a mains-fed mixer shower over, a wash hand basin set into a vanity style unit with chrome mixer tap above & storage beneath, and a low-level WC. There is part-ceramic tiling to the walls, wood effect flooring, a chrome towel radiator & double glazed window to the rear elevation.
Bedroom Four
7' 7'' x 5' 11'' (2.30m x 1.81m)
Having a double glazed window to the front elevation & radiator.
Outside Front
The property is approached over a block paved driveway providing off-street vehicle parking providing access to a single garage & front entrance door, and a low-maintenance gravelled garden to the front which can provide additional vehicle parking.
Garage
17' 11'' x 9' 3'' (5.45m x 2.81m)
Having an up and over garage door to the front elevation, a further pedestrian door to the rear elevation, and benefitting from having both power & lighting installed.
Outside Rear
A large enclosed rear garden being laid mainly to lawn with a paved outdoor seating/entertaining area, a variety of established trees & shrubs, and is enclosed by panelled fencing.
Location
Stafford ST16 3SH
Dourish & Day - Stafford
Nearby Places
| Name | Location | Type | Distance |
|---|---|---|---|
Useful Links
Stafford Office
14 Salter Street
Stafford
Staffordshire
ST16 2JU
Tel: 01785 223344
Email hello@dourishandday.co.uk
Penkridge Office
4 Crown Bridge
Penkridge
Staffordshire
ST19 5AA
Tel: 01785 715555
Email hellopenkridge@dourishandday.co.uk
Market Drayton
28/29 High Street
Market Drayton
Shropshire
TF9 1QF
Tel: 01630 658888
Email hellomarketdrayton@dourishandday.co.uk
Areas We Cover: Stafford, Penkridge, Stoke-on-Trent, Gnosall, Barlaston Stone, Market Drayton
© Dourish & Day. All rights reserved. | Cookie Policy | Privacy Policy | Complaints Procedure | Powered by Expert Agent Estate Agent Software | Estate agent websites from Expert Agent


