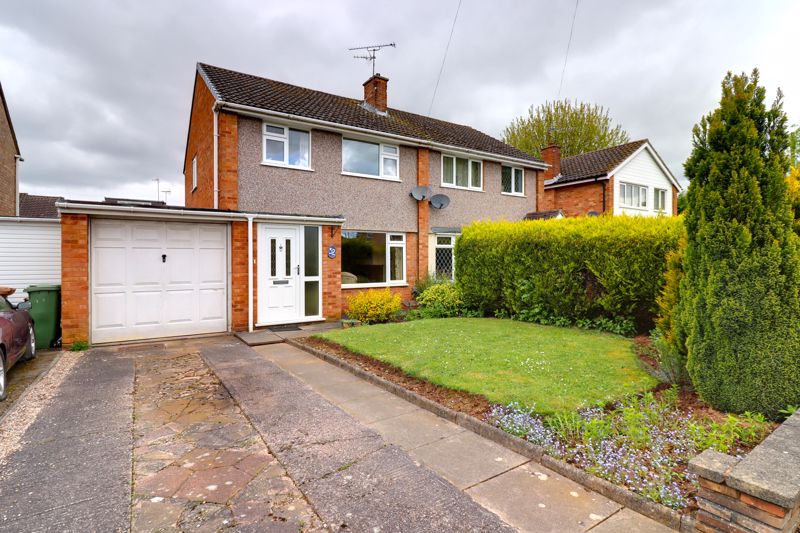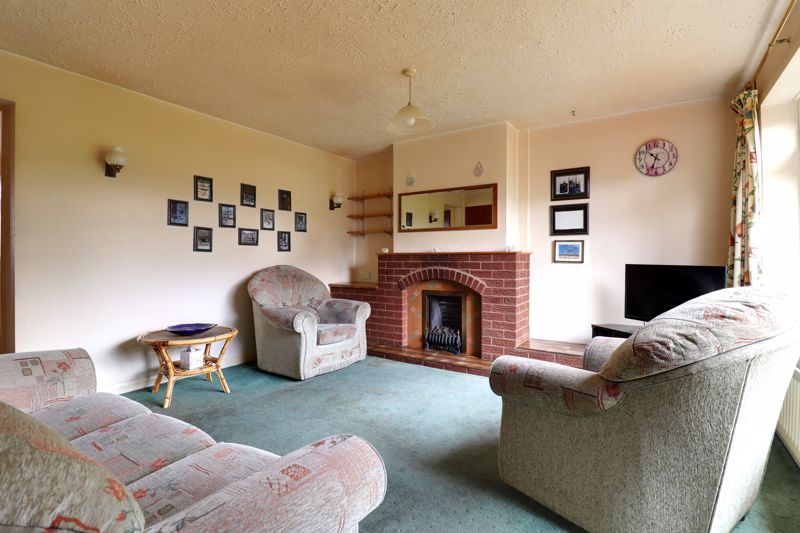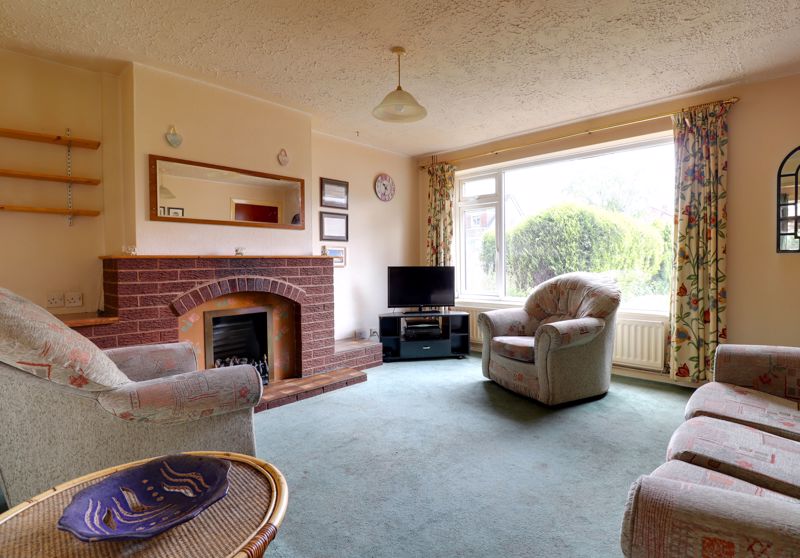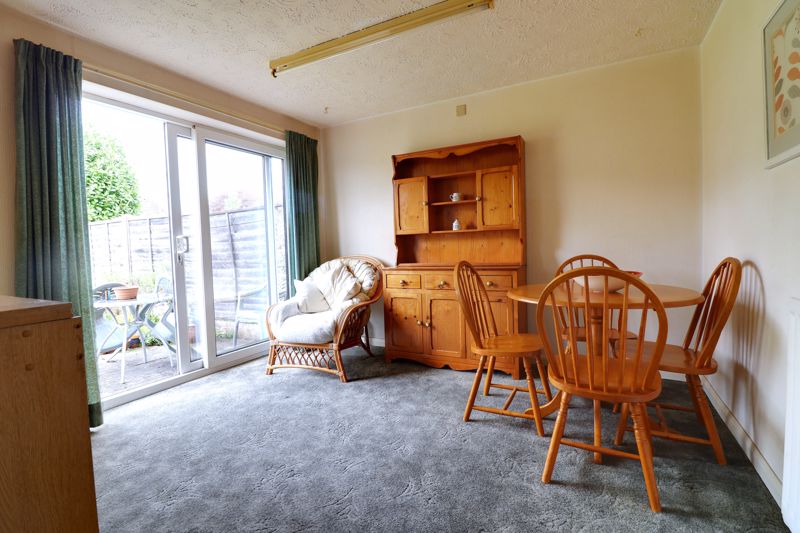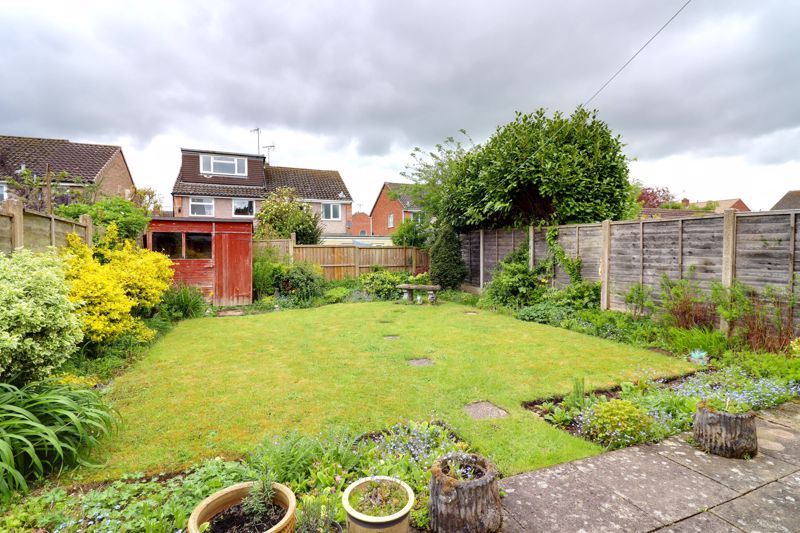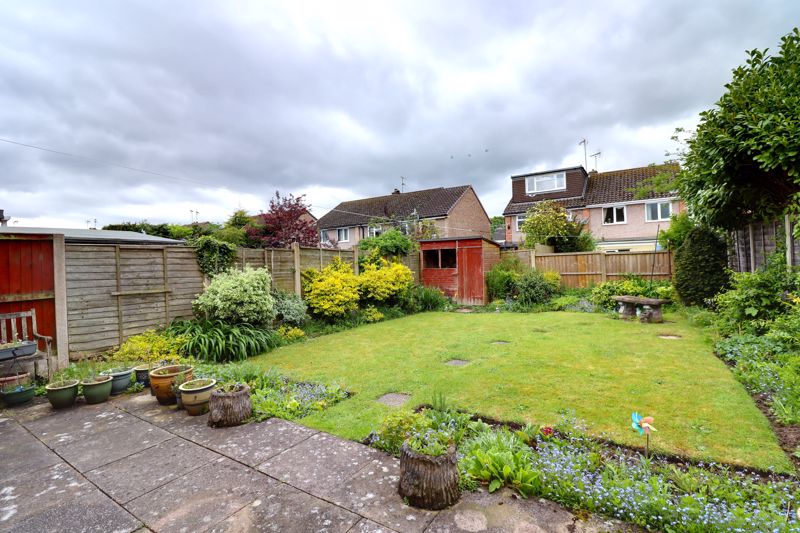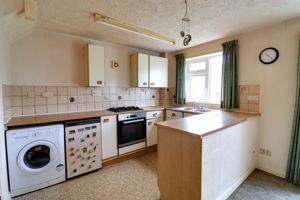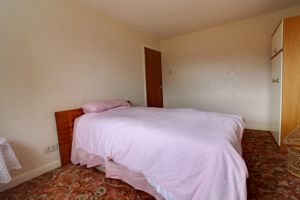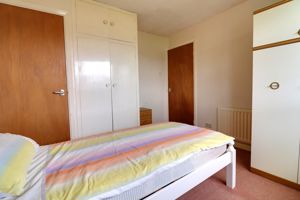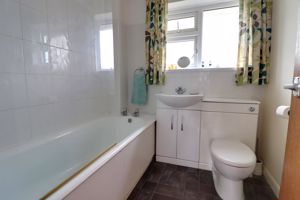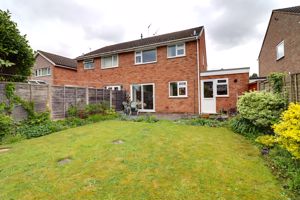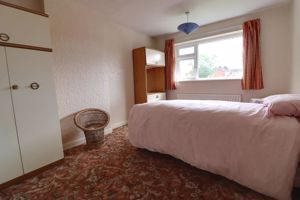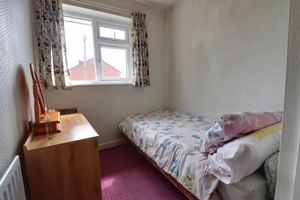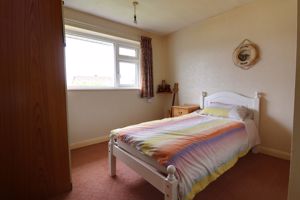Oldfields Crescent Great Haywood, Stafford
£220,000
Oldfields Crescent, Great Haywood Stafford
Click to Enlarge
Please enter your starting address in the form input below.
Please refresh the page if trying an alternate address.
- Three Bedroom Semi-Detached Property
- Three Good Size Bedrooms & Bathroom
- Living Room, Kitchen/Dining Room
- Driveway & Private Manicured Garden
- Located In A Highly Desirable Area
- No Onward Chain
Call us 9AM - 9PM -7 days a week, 365 days a year!
Attention, first-time buyers and property investors seeking a rewarding project! Nestled in the highly desirable village of Great Haywood, this three-bedroom semi-detached family home presents an exciting opportunity for modernization and transformation. Awaiting its new owners to infuse it with contemporary flair, this property beckons with potential. Step inside to discover an entrance hall leading to a living room and a kitchen/diner on the ground floor. Upstairs, three bedrooms and a family bathroom await, offering a canvas for your creative vision. Externally, the property features a driveway, a lawned garden, a garage, and a rear garden. While the property requires modernization, its prime location—with local shops, quaint pubs, and the picturesque Cannock Chase just a short drive away—ensures a lifestyle of convenience and leisure. With No Upward Chain, the opportunity to reimagine this property awaits. Don't miss out—call us today to schedule your viewing appointment.
Rooms
Entrance Hall
Being accessed through a double glazed entrance door with double glazed side panel and stairs leading to the first floor landing. Wood effect laminate floor and radiator.
Living Room
12' 11'' x 13' 6'' (3.93m x 4.11m)
A spacious living room having a gas fire set within a brick surround with a tiled hearth. Understairs storage cupboard, radiator and double glazed window to the front elevation.
Kitchen / Dining Room
16' 8'' x 10' 9'' (5.07m x 3.28m)
Having a range of matching units extending to base and eye level and fitted work surfaces with an inset one and a half bowl sink unit with a chrome mixer tap. Range of integrated appliances including an oven and four ring gas hob. Further appliance space, tiled splashbacks, part vinyl floor covering, radiator, double glazed window and double glazed sliding door leading to the rear elevation.
First Floor Landing
Having access to loft space and double glazed window to the side elevation.
Bedroom One
12' 11'' x 10' 0'' (3.94m x 3.04m)
A good-sized main bedroom having a radiator and double glazed window to the front elevation.
Bedroom Two
10' 10'' x 10' 0'' (3.31m x 3.04m)
A second double bedroom having a fitted double wardrobe with shelving, further airing cupboard, radiator and double glazed window to the rear elevation.
Bedroom Three
9' 11'' x 6' 6'' (3.02m x 1.97m)
Having an over-stairs storage cupboard, radiator and double glazed window to the front elevation.
Family Bathroom
6' 1'' x 6' 5'' (1.86m x 1.95m)
Having a white suite comprising of a panelled bath with an electric shower over and glazed screen and chrome taps, wash hand basin in a vanity unit with chrome mixer tap and cupboard beneath and WC with enclosed cistern. Tiled walls, tiled effect floor, radiator and double glazed window to the rear elevation.
Outside - Front
The property is approached over a driveway with a small lawned garden to the side having a planting bed area and maturing plants, shrubs and hedging. The drive leads to:
Garage
29' 9'' x 7' 7'' (9.07m x 2.32m)
A substantial garage having an up and over door to the front, power, lighting and a glazed door to the rear garden with a double glazed window.
Outside - Rear
Having a paved seating area overlooking the remainder of the garden being mainly laid to lawn with an array of maturing shrubs and plants. The garden shed is included in the sale and the garden is enclosed by panel fencing.
Location
Stafford ST18 0RW
Dourish & Day - Stafford
Nearby Places
| Name | Location | Type | Distance |
|---|---|---|---|
Useful Links
Stafford Office
14 Salter Street
Stafford
Staffordshire
ST16 2JU
Tel: 01785 223344
Email hello@dourishandday.co.uk
Penkridge Office
4 Crown Bridge
Penkridge
Staffordshire
ST19 5AA
Tel: 01785 715555
Email hellopenkridge@dourishandday.co.uk
Market Drayton
28/29 High Street
Market Drayton
Shropshire
TF9 1QF
Tel: 01630 658888
Email hellomarketdrayton@dourishandday.co.uk
Areas We Cover: Stafford, Penkridge, Stoke-on-Trent, Gnosall, Barlaston Stone, Market Drayton
© Dourish & Day. All rights reserved. | Cookie Policy | Privacy Policy | Complaints Procedure | Powered by Expert Agent Estate Agent Software | Estate agent websites from Expert Agent


