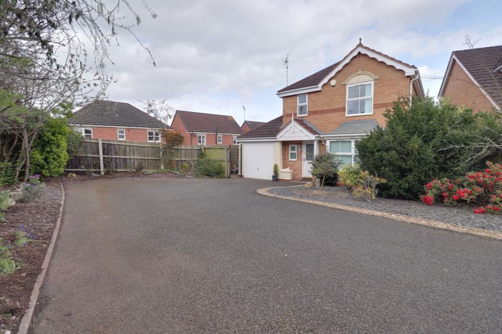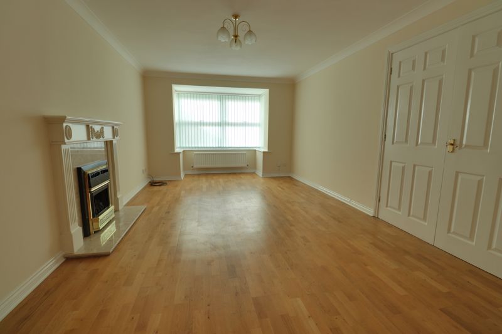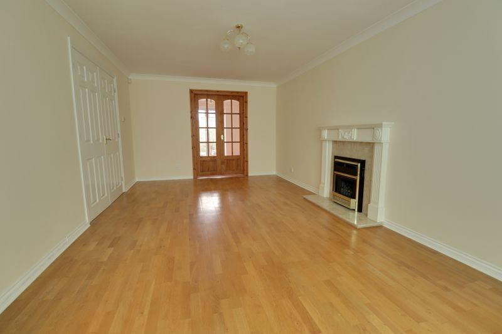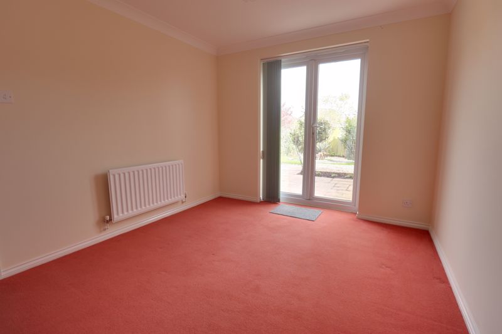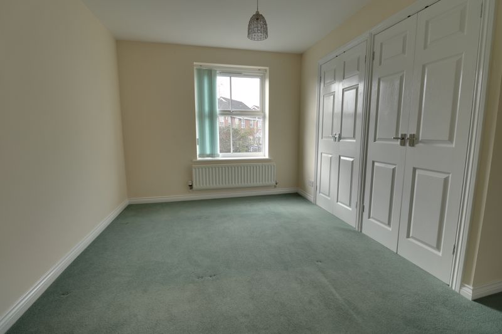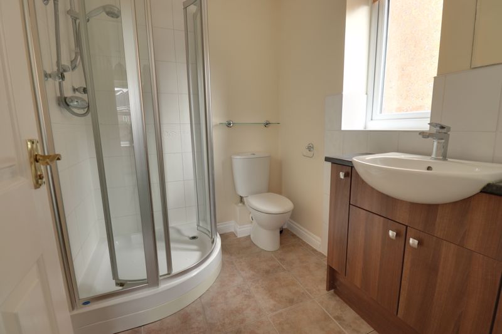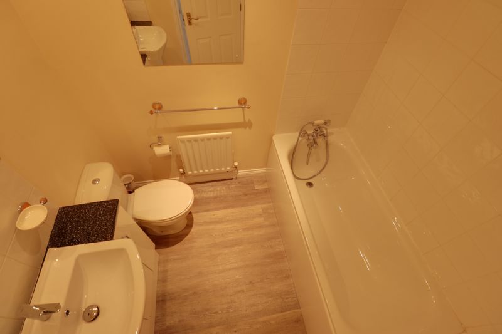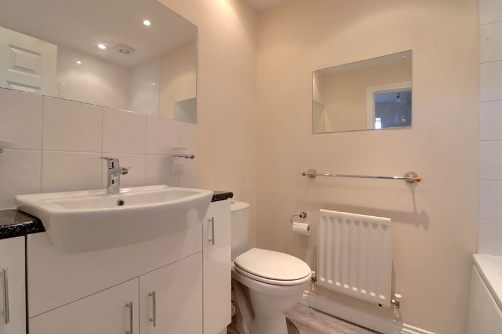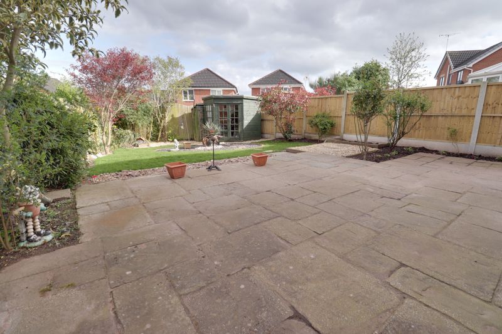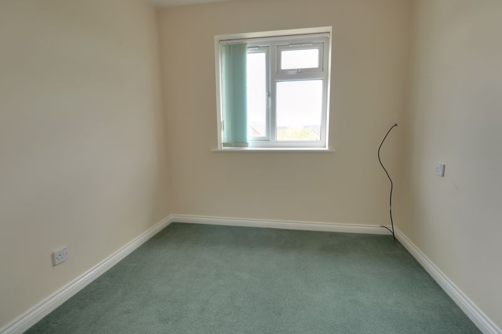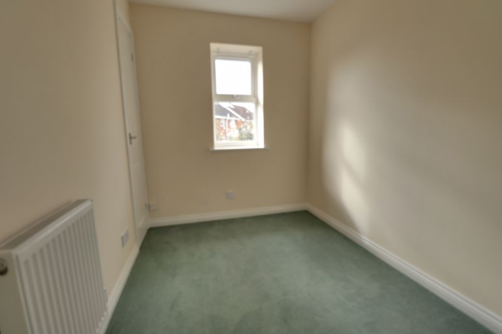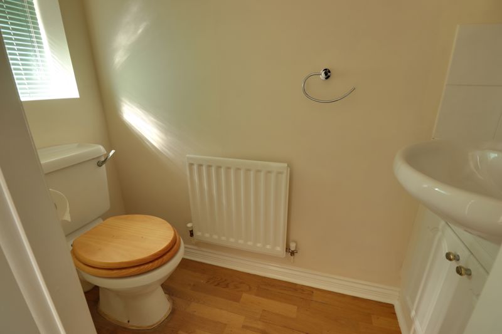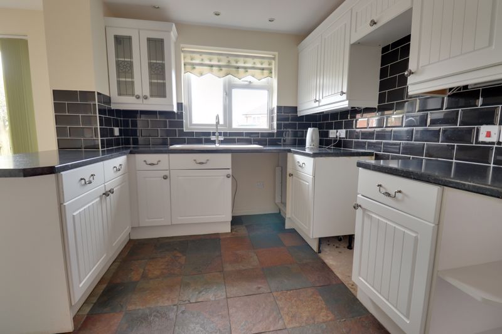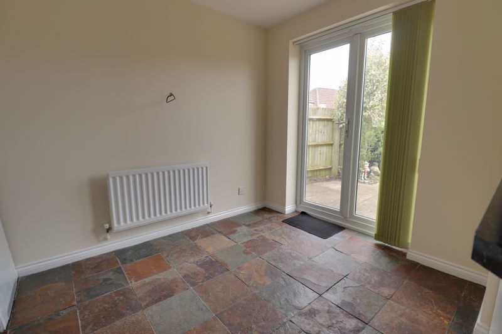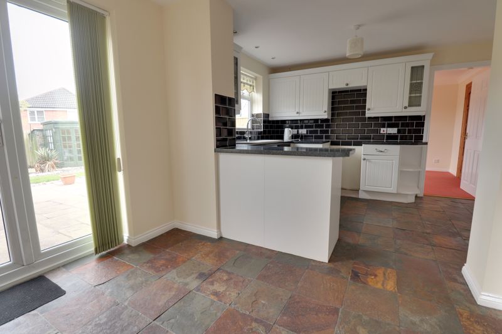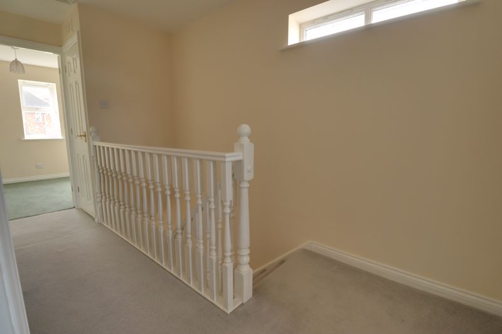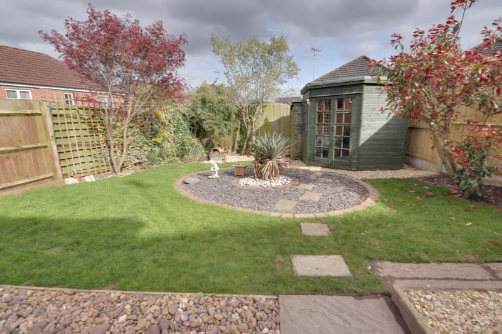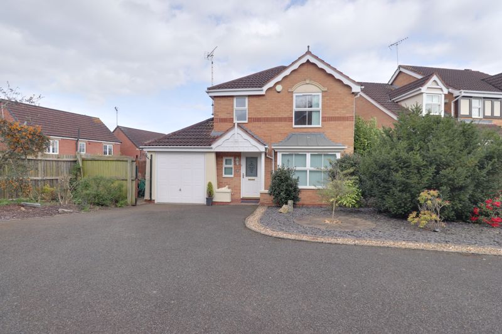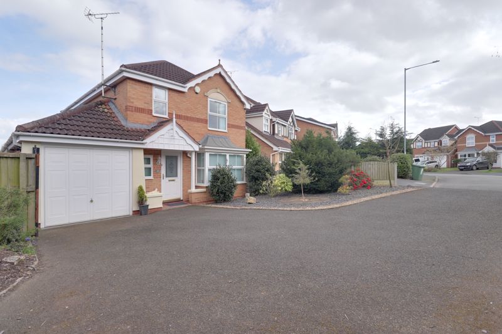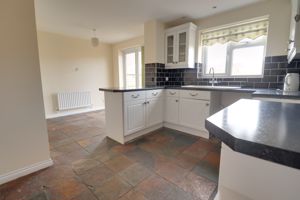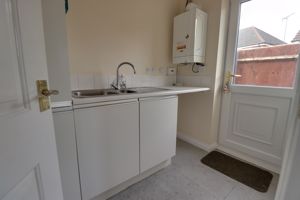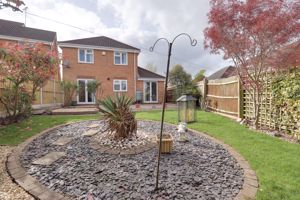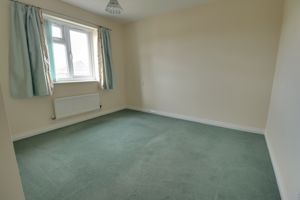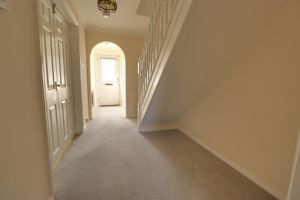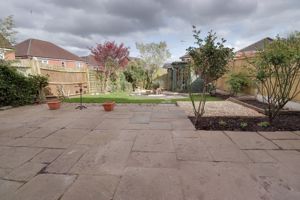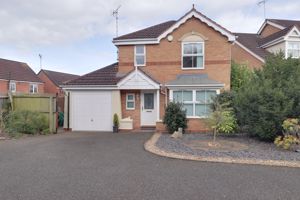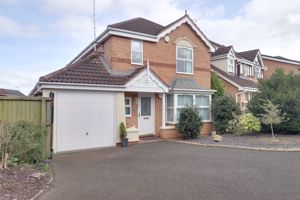Redruth Drive Saxonfields, Stafford
£340,000
Redruth Drive, Saxonfields, Stafford
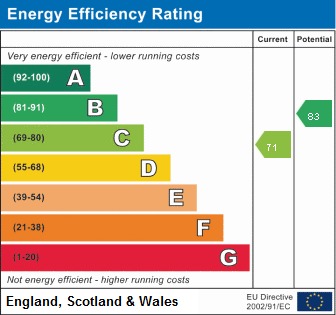
Click to Enlarge
Please enter your starting address in the form input below.
Please refresh the page if trying an alternate address.
- Spacious Detached Family Home
- Lounge, Dining Room
- Kitchen/Breakfast Room & Utility Room
- Four Bedrooms & En-Suite
- Family Bathroom & Guest WC
- Large Driveway & Enclosed Rear Garden
Call us 9AM - 9PM -7 days a week, 365 days a year!
Redruth is a bustling town in Cornwall, and just like its name sake this superb family home is going to be just as busy so if you’re interested we would suggest you call us quick to secure your viewing appointment! Occupying a superb position on this extremely popular development with this home enjoys easy access to highly sort after schools, local shops, amenities as well as been only a short distance to the stunning Cannock chase. Internally the spacious accommodation comprises of an entrance hall, living room, dining room, kitchen/breakfast room, utility room, guest WC and a garage. To the first floor you will find a family bathroom, four bedrooms with the master bedroom benefiting from its very own en-suite shower room. Externally there is a huge driveway and an improved rear garden with a paved seating area and lawn.
Rooms
Entrance Hallway
A generous entrance hallway accessed through a double glazed entrance door with canopied porch & tiled floor, having stairs off, rising to the First Floor Landing & accommodation, ceiling coving, a radiator, internal French doors to Living Room, and further internal door to Guest WC.
Guest WC
Fitted with a suite comprising of a low-level WC, and a vanity style wash hand basin set into top with chrome taps over, and storage beneath. There is laminate flooring, radiator, and a double glazed window to the front elevation.
Living Room
20' 8'' x 10' 10'' (6.30m x 3.31m)
A good sized reception room which features an inset living flame gas fire set in a decorative surround, and having ceiling coving, a radiator, laminate flooring, a double glazed walk-in bay window to the front elevation, and further internal glazed French doors leading into the Dining Room.
Dining Room
11' 9'' x 9' 3'' (3.58m x 2.83m)
A second reception room which features double glazed French doors opening out to the garden, and having a radiator, ceiling coving, and internal door leading to the Kitchen.
Kitchen
16' 6'' x 9' 3'' (5.02m x 2.82m)
A good sized kitchen which features a matching range of fitted eye-level, base & drawer units with fitted work surfaces over incorporating an inset sink/drainer with chrome mixer tap above. There are space(s) to accommodate a range of kitchen appliance(s), space for a dining table & chairs, ceramic splashback tiling to the walls, inset ceiling downlighting, two radiators, a double glazed window to the rear elevation, and double glazed French doors opening out to the rear Garden.
Utility Room
7' 5'' x 5' 1'' (2.26m x 1.55m)
Fitted with a matching range of eye-level, base & drawer units with fitted work surface over incorporating an inset sink with chrome mixer tap over. There is ceramic splashback tiling to the walls, vinyl flooring, space for a washing machine, a wall mounted gas central heating boiler. radiator, and a double glazed door to the side elevation.
First Floor Landing
A galleried landing having an access hatch to the loft space, radiator, a built-in airing cupboard, double glazed window to the side elevation, and internal doors off, providing access to all Bedrooms & Bathroom.
Bedroom One
12' 2'' x 8' 11'' (3.70m x 2.72m)
A double bedroom that features two double built-in wardrobes, and having a double glazed window to the front elevation, radiator, and further internal door leading into the En-suite.
En-suite (Bedroom One)
6' 9'' x 5' 6'' (2.05m x 1.68m)
Fitted with a suite comprising of a low-level WC, a vanity style wash hand basin set into top with chrome mixer tap over & storage beneath, and a double tiled & screened walk-in shower. There is part-tiled walls, tiled flooring, inset ceiling downlighting, a chrome towel radiator, and a double glazed window to the side elevation.
Bedroom Two
10' 11'' x 9' 5'' (3.32m x 2.87m)
Having a double glazed window to the rear elevation & radiator.
Bedroom Three
8' 0'' x 7' 3'' (2.44m x 2.22m)
Having a double glazed window to the rear elevation & radiator.
Bedroom Four
8' 9'' x 6' 6'' (2.66m x 1.98m)
Having a door to a useful built-in cupboard, a double glazed window to the front elevation & radiator.
Bathroom
6' 10'' x 5' 7'' (2.08m x 1.70m)
Fitted with a white suite comprising of a recently fitted low-level WC, a recently fitted vanity style wash hand basin with chrome mixer tap over & storage beneath, and a panelled bath with telephone style mixer taps & hand held shower attachment. There is part-ceramic tiled walls, newly fitted luxury vinyl flooring, inset ceiling downlighting & radiator.
Outside Front
The home is positioned on an enviable end plot having a large asphalt driveway with a turning area providing ample off-street vehicle parking, access to the garage & front entrance door, and having a low-maintenance gravelled garden with a variety of established flowerbeds, plants & shrubs.
Garage
18' 0'' x 8' 2'' (5.48m x 2.50m)
Accessed through an up and over garage door to the front elevation leading onto the asphalt driveway.
Outside Rear
A well presented & improved landscaped rear garden with a paved pathway leading to a large paved patio seating/outdoor entertaining area, a low maintenance shaped decorative garden area, a lawn with a variety of flowerbeds, plants & shrubs to the borders, a pedestrian access gate, and enclosed by panelled fencing.
Location
Stafford ST17 0FJ
Dourish & Day - Stafford
Nearby Places
| Name | Location | Type | Distance |
|---|---|---|---|
Useful Links
Stafford Office
14 Salter Street
Stafford
Staffordshire
ST16 2JU
Tel: 01785 223344
Email hello@dourishandday.co.uk
Penkridge Office
4 Crown Bridge
Penkridge
Staffordshire
ST19 5AA
Tel: 01785 715555
Email hellopenkridge@dourishandday.co.uk
Market Drayton
28/29 High Street
Market Drayton
Shropshire
TF9 1QF
Tel: 01630 658888
Email hellomarketdrayton@dourishandday.co.uk
Areas We Cover: Stafford, Penkridge, Stoke-on-Trent, Gnosall, Barlaston Stone, Market Drayton
© Dourish & Day. All rights reserved. | Cookie Policy | Privacy Policy | Complaints Procedure | Powered by Expert Agent Estate Agent Software | Estate agent websites from Expert Agent


