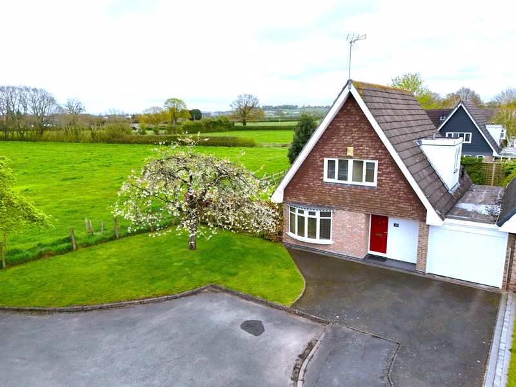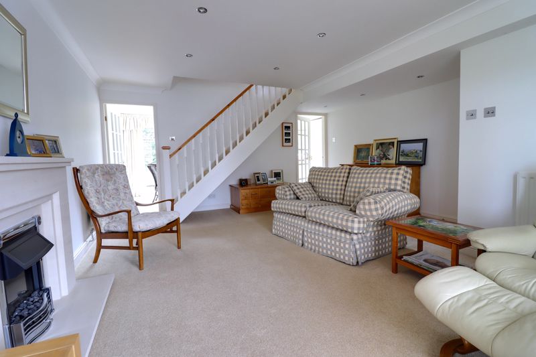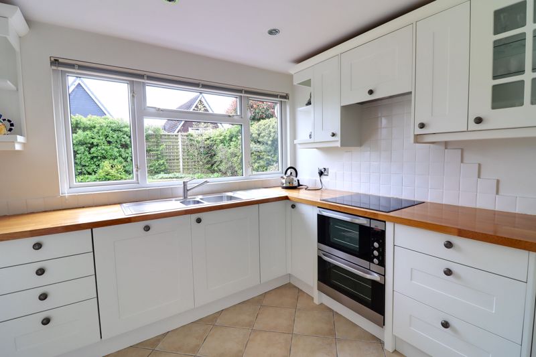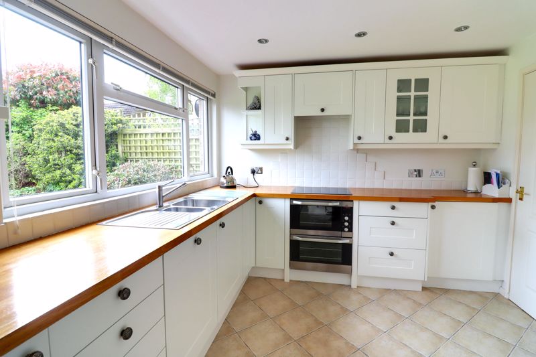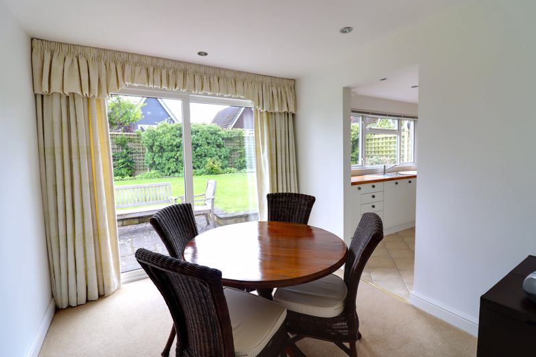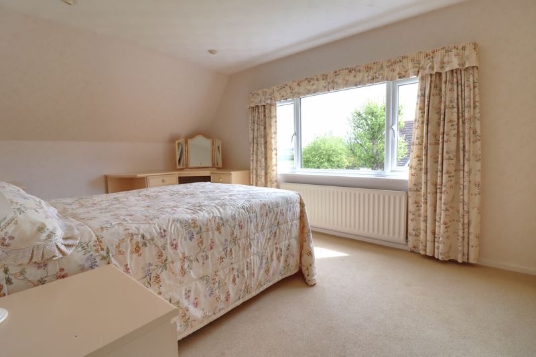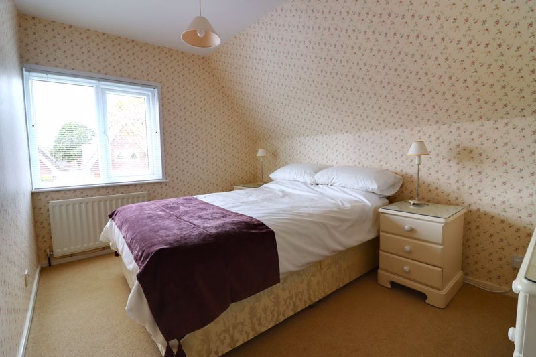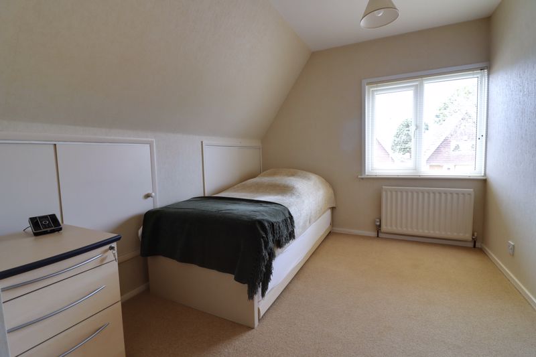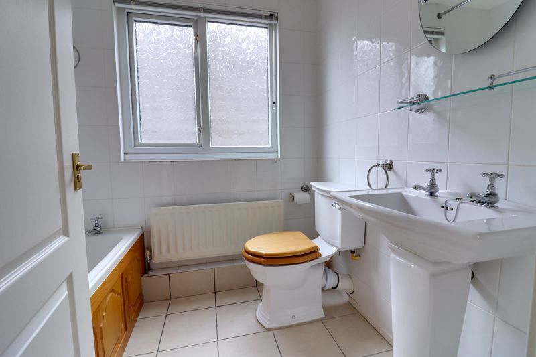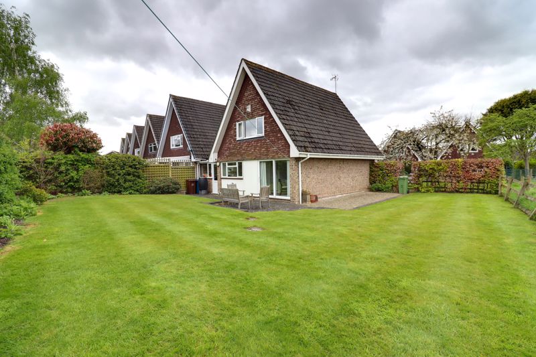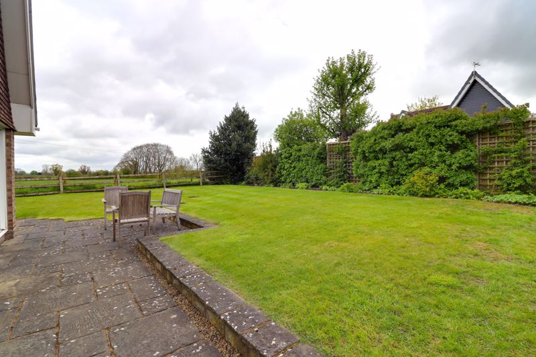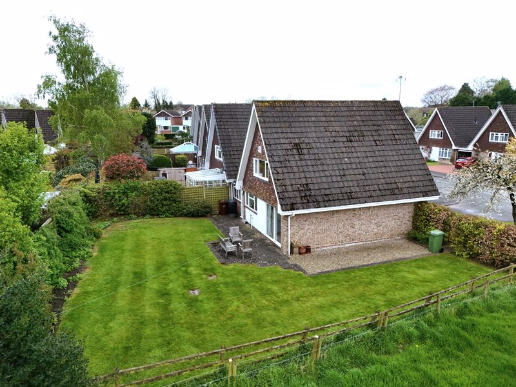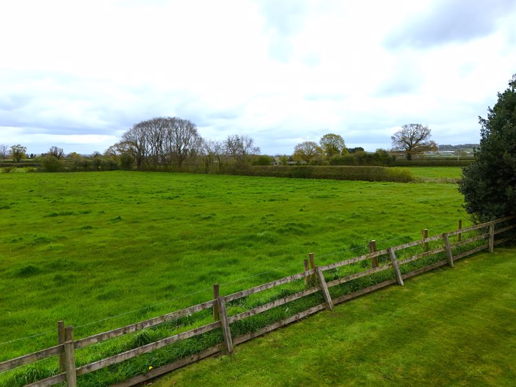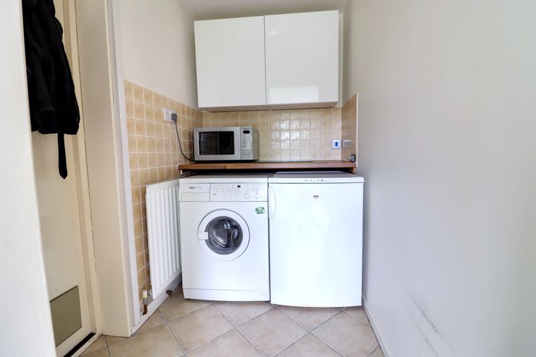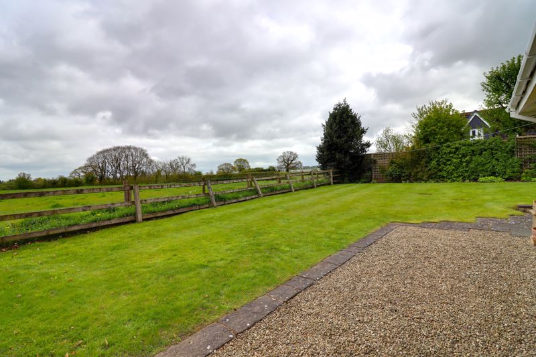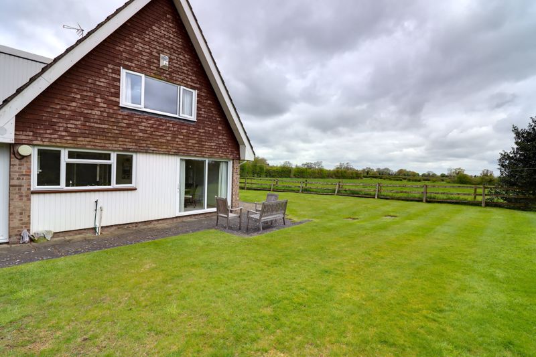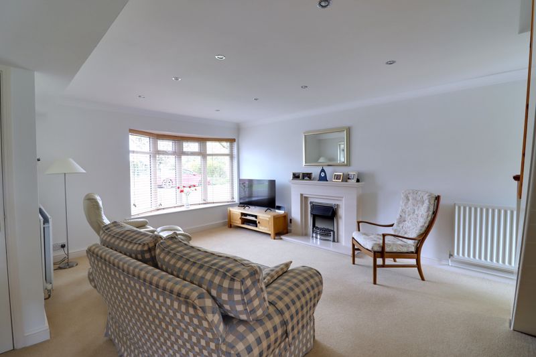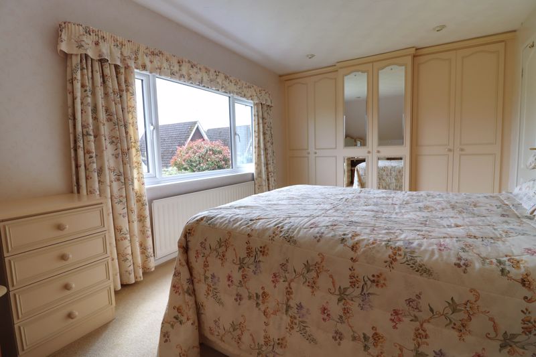Church Close Haughton, Stafford
£360,000
Church Close, Haughton, Staffordshire
.jpg)
Click to Enlarge
Please enter your starting address in the form input below.
Please refresh the page if trying an alternate address.
- Three Bedroom Detached Family Home
- Three Good Size Bedrooms & Family Bathroom
- Spacious Living Room, Kitchen & Utility
- Driveway & Large Rear Garden & Garage
- Located In A Highly Desirable Area
- No Onward Chain
Call us 9AM - 9PM -7 days a week, 365 days a year!
Welcome to the epitome of village living! Nestled in the prestigious, award-winning village of Haughton, this beautifully presented home offers a serene lifestyle. Situated just 4 miles from Stafford, Haughton boasts a wealth of amenities, including two acclaimed pubs, all within walking distance. With excellent motorway and rail links nearby, exploring further afield is a breeze. Step inside to discover an inviting entrance hall, guest WC, spacious living room, dining room, well-appointed kitchen, and convenient utility area—all on the ground floor. Upstairs, three generous bedrooms and a family bathroom await, ensuring ample space for the whole family. Outside, a driveway with a garage welcomes you, while a manicured front garden sets a charming scene. The large rear garden offers stunning views of the rural countryside, perfect for unwinding or entertaining. Don't miss out on this beautiful property—contact us today to schedule your viewing appointment!
Rooms
Entrance Hallway
Accessed through a double glazed door to the front elevation, the entrance hallway benefits from ceramic tiled flooring, a radiator, and internal door(s) off, providing access to;
Guest WC
3' 5'' x 4' 6'' (1.04m x 1.37m)
Fitted with a white suite comprising of a low-level WC & wash hand basin with chrome taps. There is also part-ceramic tiling to the walls & ceramic tiled flooring.
Living Room
17' 11'' x 14' 10'' (5.45m x 4.53m)
A spacious reception room with a feature decorative limestone fire surround with matching inset & hearth housing an inset flame effect electric fire, inset ceiling downlights throughout, an open-plan staircase off, rising to the First Floor Landing, radiator, and a double glazed bow window to the front elevation.
Kitchen
9' 8'' x 10' 10'' (2.95m x 3.30m)
Fitted with a modern matching range of shaker style eye-level, base & drawer units with fitted oak work surfaces over incorporating an inset 1.5 bowl stainless steel sink/drainer with chrome mixer tap over, and a range of integrated/fitted appliances including an electric double oven/grill, electric hob with concealed extractor over, integrated dishwasher & integrated refrigerator. The kitchen also benefits from a useful pantry cupboard, inset ceiling downlighting throughout, ceramic splashback tiling to the walls, ceramic tiled flooring, a double glazed window to the rear elevation & radiator.
Utility Room
7' 1'' x 4' 6'' (2.17m x 1.37m)
Having fitted work surfaces with under-counter space(s) for plumbed appliance(s). There is also a radiator, ceramic tiled flooring & internal glazed door leading through into the attached Garage.
Dining Room
9' 9'' x 8' 8'' (2.96m x 2.65m)
Featuring a double glazed sliding door to the rear elevation providing views and access to the gardens & radiator.
First Floor Landing
Having a built-in airing cupboard, an access hatch to the loft space, and internal door(s) off, providing access to;
Bedroom One
9' 8'' x 16' 11'' (2.95m x 5.15m)
A spacious double bedroom featuring fitted triple wardrobes, and having a double glazed window to the rear elevation & radiator.
Bedroom Two
11' 8'' x 8' 4'' (3.55m x 2.53m)
A second double bedroom, having a double glazed window to the front elevation & radiator.
Bedroom Three
11' 7'' x 8' 3'' (3.53m x 2.52m)
A third double bedroom having useful built-in eaves space storage cupboards. There is also a double glazed window to the front elevation & radiator.
Bathroom
6' 8'' x 5' 6'' (2.03m x 1.68m)
Fitted with a white suite comprising of a low-level WC, a pedestal wash hand basin & panelled bath chrome taps & electric shower over. There is part-ceramic tiling to the walls, ceramic tiled flooring, a double glazed window to the side elevation & radiator.
Outside Front
The property sits within manicured lawned gardens to the front with mature tree to one side & a variety of established plants & shrubs, and is accessed via a double width driveway which provides ample off-street parking for a number of vehicles, continuing to provide access to the Garage & main entrance door. There is a timber gate to the side of the property providing secure access to the rear garden.
Garage
26' 7'' x 9' 3'' (8.1m x 2.82m)
A good sized garage featuring an electrically operated roll-shutter garage door to the front elevation, a further pedestrian access door to the rear elevation providing access to/from the rear garden, and a window to the rear elevation. The garage also benefits from having both power & lighting installed, and also houses a wall mounted gas central heating boiler.
Outside Rear
A beautifully maintained & well-manicured rear garden enjoying fabulous neighbouring rural views being laid mainly to lawn which also wraps around to the side of the property, and a feature paved patio seating area with a small brick wall onto the lawned garden. There are a variety of mature shrubs, plants & shrubs, and there is a further gravelled area with timber gate providing access to the front of the property & driveway.
Location
Stafford ST18 9HN
Dourish & Day - Stafford
Nearby Places
| Name | Location | Type | Distance |
|---|---|---|---|
Useful Links
Stafford Office
14 Salter Street
Stafford
Staffordshire
ST16 2JU
Tel: 01785 223344
Email hello@dourishandday.co.uk
Penkridge Office
4 Crown Bridge
Penkridge
Staffordshire
ST19 5AA
Tel: 01785 715555
Email hellopenkridge@dourishandday.co.uk
Market Drayton
28/29 High Street
Market Drayton
Shropshire
TF9 1QF
Tel: 01630 658888
Email hellomarketdrayton@dourishandday.co.uk
Areas We Cover: Stafford, Penkridge, Stoke-on-Trent, Gnosall, Barlaston Stone, Market Drayton
© Dourish & Day. All rights reserved. | Cookie Policy | Privacy Policy | Complaints Procedure | Powered by Expert Agent Estate Agent Software | Estate agent websites from Expert Agent


