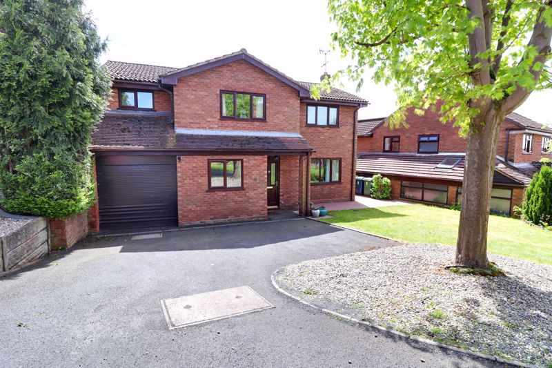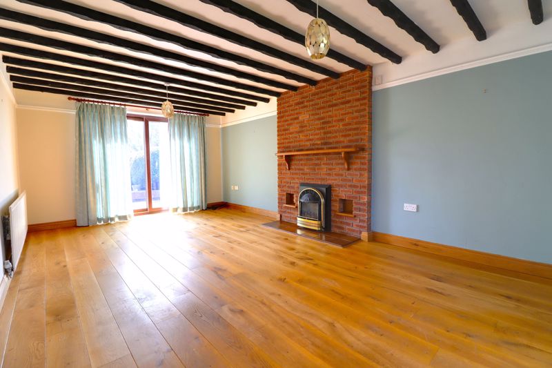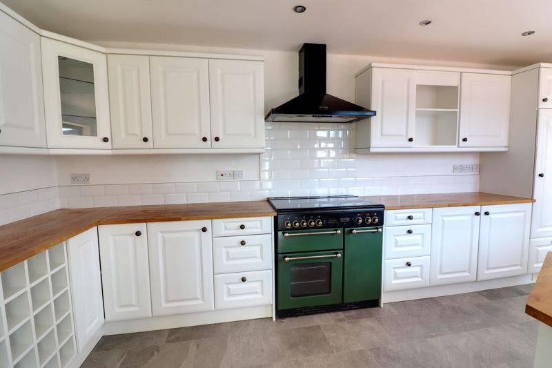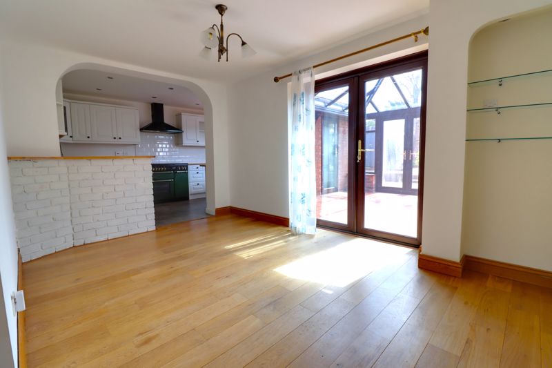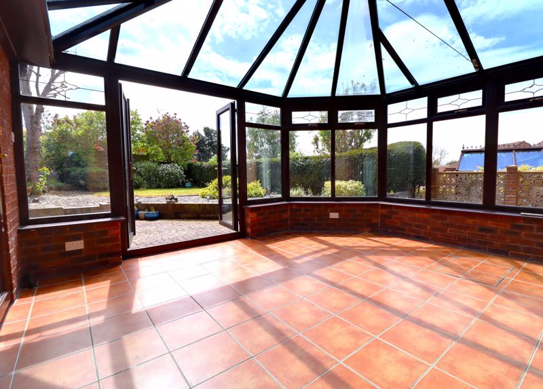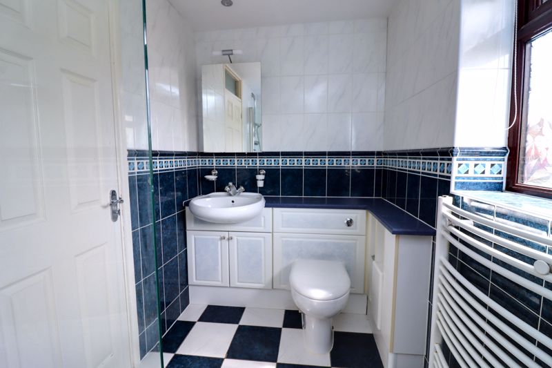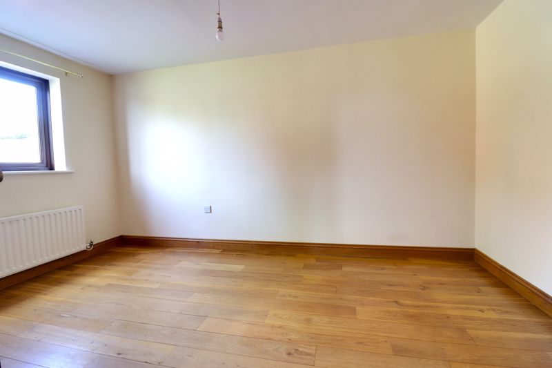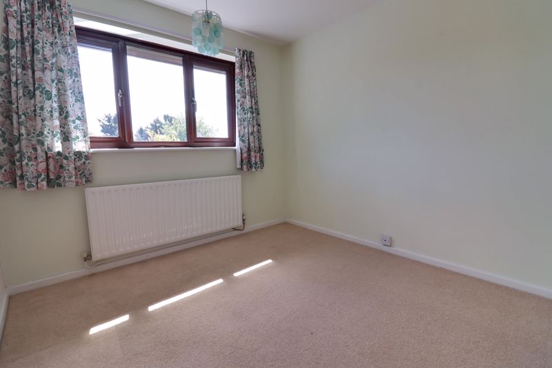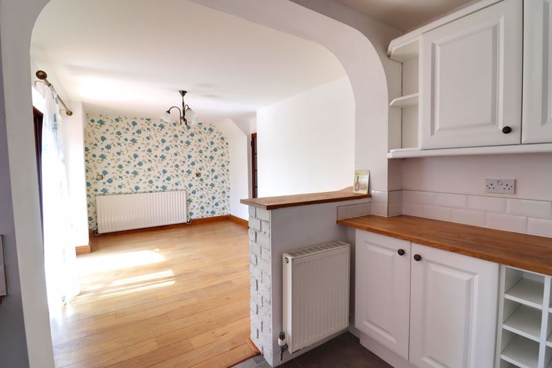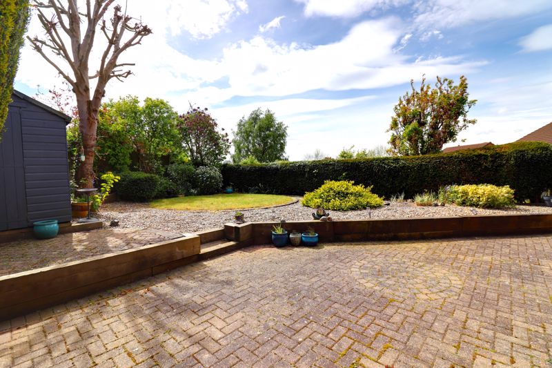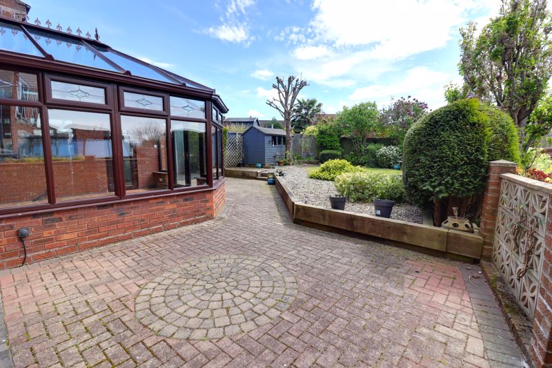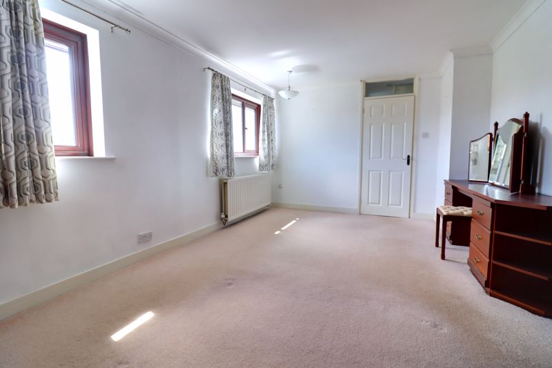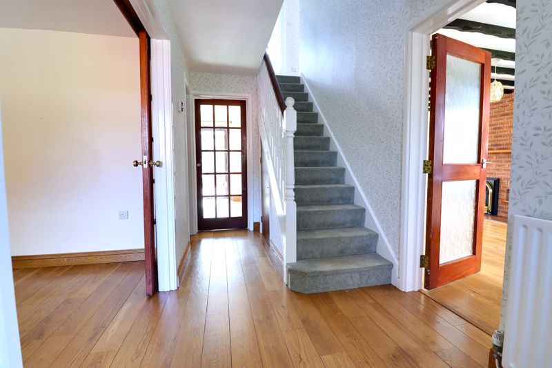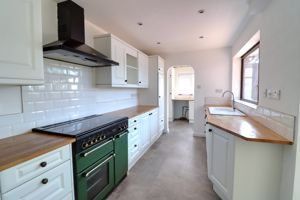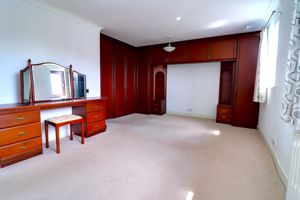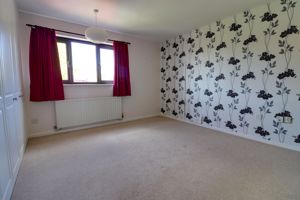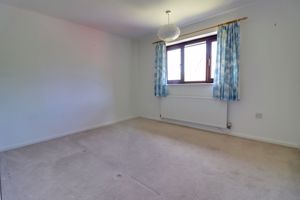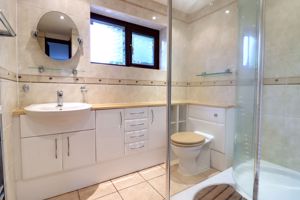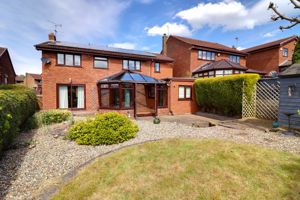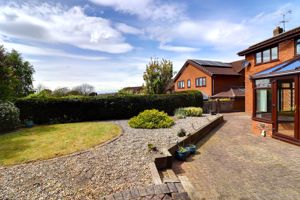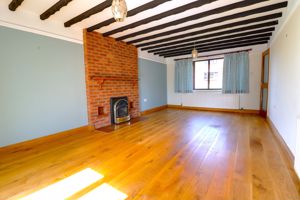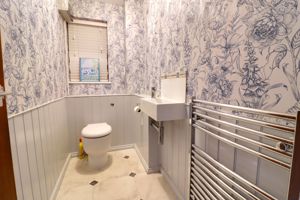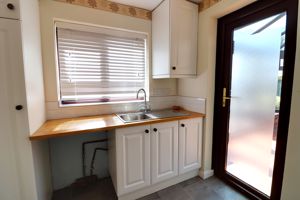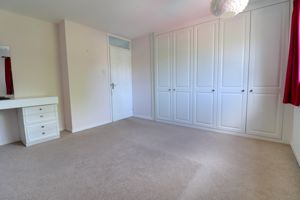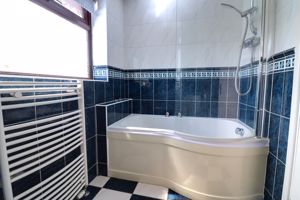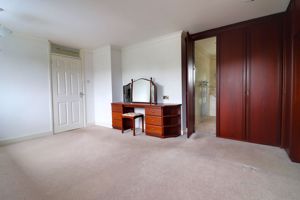Maple Wood Wildwood, Stafford
£430,000
Maple Wood, Wildwood, Stafford
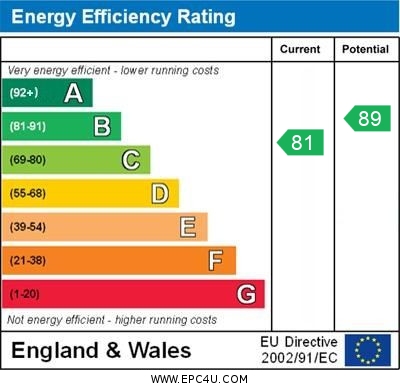
Click to Enlarge
Please enter your starting address in the form input below.
Please refresh the page if trying an alternate address.
- Spacious Extended 4 Bedroom Detached House
- Living Room, Sitting Room & Guest WC
- Open-Plan Dining Kitchen & Large Conservatory
- En-Suite Shower Room & Family Bathroom
- Driveway, Garage & Private Rear Garden
- Highly Desirable Cul-Sac-Location
Call us 9AM - 9PM -7 days a week, 365 days a year!
When buying a property, one of the key factors in your decision making should be location, this deceptively spacious, four bedroom detached family home, definitely ticks that box! Situated within a highly desirable cul-de-sac, on a private road within Wildwood having excellent nearby amenities, schooling, canal walks, parkland and only a bike ride away from the stunning Cannock Chase. Internally the accommodation comprises of an entrance hallway, sitting room, large living room, open plan kitchen & dining room, large double glazed conservatory, guest W.C and utility room. To the first floor there are four double bedrooms, En-suite shower room and family bathroom. Externally the property has a driveway, single garage and well maintained and private rear garden. The property also has the added
benefit of Solar Panels on a fixed tariff rate secured in 2011 and lasting till 2035,
which will generate a generous quarterly revenue payment for the owner.
Further details on request.
Rooms
Entrance Hallway
Accessed through a double glazed entrance door, having oak flooring, stairs off with useful understairs storage, rising to the First Floor Landing & accommodation, radiator, window to the side elevation, and internal glazed door off, leading into the Living Room.
Living Room
20' 4'' x 11' 9'' (6.19m x 3.58m)
A spacious & light lounge, having oak flooring, exposed feature beams, picture rail, two radiators, feature brick chimney breast with a coal effect gas fire set on a quarry tiled hearth, a double glazed window to the front elevation, and double glazed sliding doors providing views and access out to the private rear garden.
Dining Room
13' 11'' x 8' 1'' (4.24m x 2.47m)
Having oak flooring, radiator, double glazed sliding doors to hallway, and double glazed window to the front elevation.
Guest WC
Having a low-level WC & wash hand basin with chrome mixer tap & splashback tiling. In addition, there is a chrome towel radiator, part-panelled walls, radiator, tiled effect flooring, double glazed window to the side elevation.
Sitting Room
9' 1'' x 14' 5'' (2.78m x 4.39m)
An open-plan reception room having oak flooring, radiator, recess with shelving, glazed double doors to the substantial open-plan conservatory, and archway into Kitchen.
Kitchen
16' 3'' x 7' 7'' (4.96m x 2.31m)
Comprising wall mounted units, glazed display cabinet, oak worktop incorporating a ceramic sink/drainer with contemporary styled chrome mixer tap, matching base units with built-in wine rack, Rangemaster range cooker with double Rangemaster extractor canopy over, integrated fridge, integrated dishwasher, tiled effect flooring, bevelled edge ceramic splashback tiling, radiator, downlights, double glazed window to the side elevation, and open-plan archway into the Utility.
Utility
6' 1'' x 7' 7'' (1.85m x 2.30m)
Having a wall mounted gas central heating boiler, double height storage unit, oak top incorporating an inset stainless steel sink/drainer with chrome mixer tap, matching base units, plumbing for washing machine, tiled effect flooring, radiator, downlights, double glazed window to the rear elevation & double glazed door leading into the Conservatory.
Bedroom One
10' 10'' x 16' 7'' (3.30m x 5.06m)
A large double bedroom featuring a range of fitted bedroom furniture, two double glazed windows to the front elevation, radiator, door leading into the En-suite shower room.
En-suite (Bedroom One)
6' 5'' x 7' 7'' (1.95m x 2.30m)
Comprising double ceramic tiled shower cubicle housing a mains-fed shower, enclosed dual-flush WC, wash hand basin with chrome mixer tap & storage cupboard beneath, ceramic tiled flooring, ceramic tiled walls, chrome towel radiator, and a double glazed window to the front elevation.
Bedroom Two
13' 0'' x 10' 10'' (3.96m x 3.30m)
Having fitted double wardrobes & furniture, radiator, and double glazed window to the front elevation.
Bedroom Three
10' 2'' x 11' 10'' (3.09m x 3.61m)
A third double bedroom, having built-in bedroom furniture, radiator, double glazed window to the front elevation.
Bedroom Four
9' 10'' x 8' 11'' (2.99m x 2.73m)
A good sized fourth bedroom, having radiator, and a double glazed window to the rear elevation.
Bathroom
5' 3'' x 8' 10'' (1.60m x 2.69m)
Comprising of P-shaped bath with a curved shower screen & mains-fed shower over, wash hand basin with cupboard beneath, low-level WC, towel radiator, ceramic tiled flooring, ceramic tiled walls, and a double glazed window to the rear elevation.
Outside
The property sits at the end of a desirable cul-de-sac, and is approached over a asphalt driveway which provides access to the garage and front entrance door. There is a lawned front garden & gravelled garden area, with a block paved pathway which continues to the side of the property providing access to the beautifully maintained & private rear garden via secure gates. The rear garden is laid mainly to lawn and features a block paved seating area, a further gravelled area, and garden shed.
Garage
18' 5'' x 7' 9'' (5.62m x 2.35m)
Having power, lighting, battery storage for solar panels, water tap, and electronically operated roller garage door to the front elevation.
Location
Stafford ST17 4SG
Dourish & Day - Stafford
Nearby Places
| Name | Location | Type | Distance |
|---|---|---|---|
Useful Links
Stafford Office
14 Salter Street
Stafford
Staffordshire
ST16 2JU
Tel: 01785 223344
Email hello@dourishandday.co.uk
Penkridge Office
4 Crown Bridge
Penkridge
Staffordshire
ST19 5AA
Tel: 01785 715555
Email hellopenkridge@dourishandday.co.uk
Market Drayton
28/29 High Street
Market Drayton
Shropshire
TF9 1QF
Tel: 01630 658888
Email hellomarketdrayton@dourishandday.co.uk
Areas We Cover: Stafford, Penkridge, Stoke-on-Trent, Gnosall, Barlaston Stone, Market Drayton
© Dourish & Day. All rights reserved. | Cookie Policy | Privacy Policy | Complaints Procedure | Powered by Expert Agent Estate Agent Software | Estate agent websites from Expert Agent



