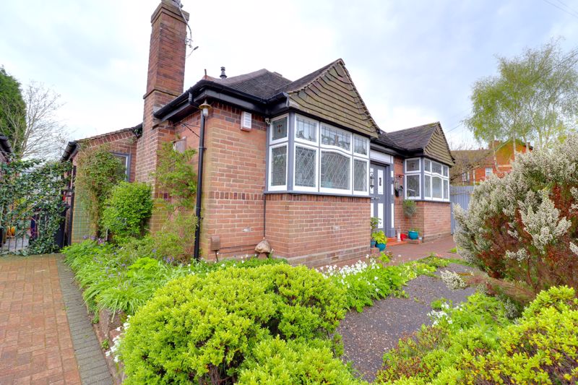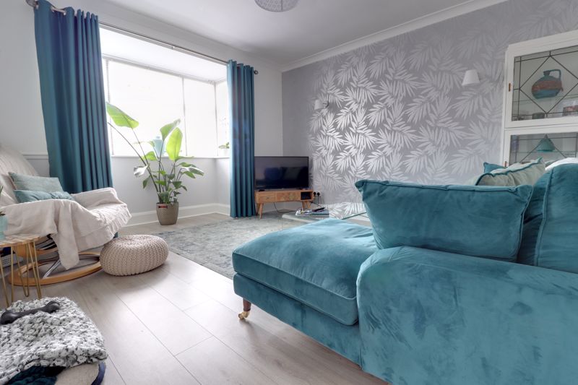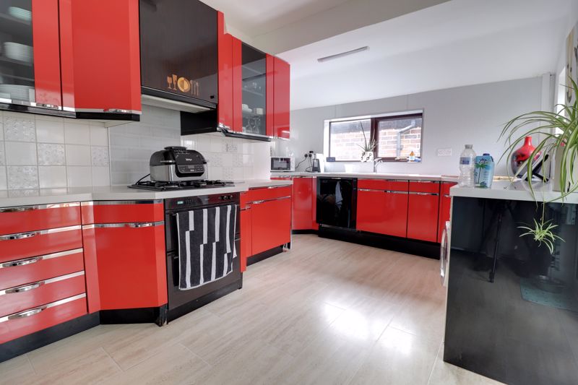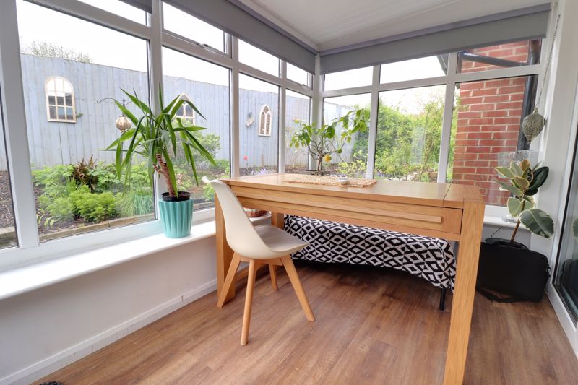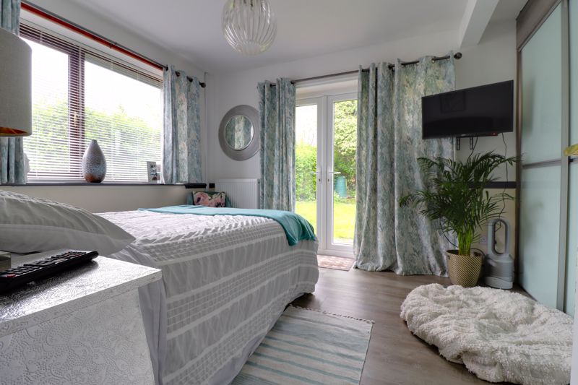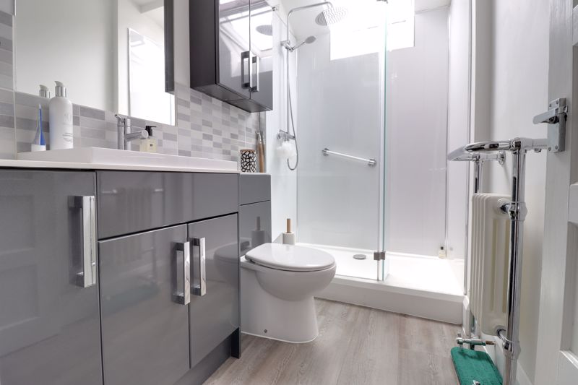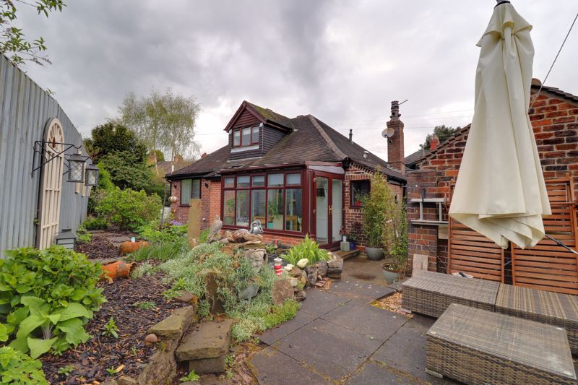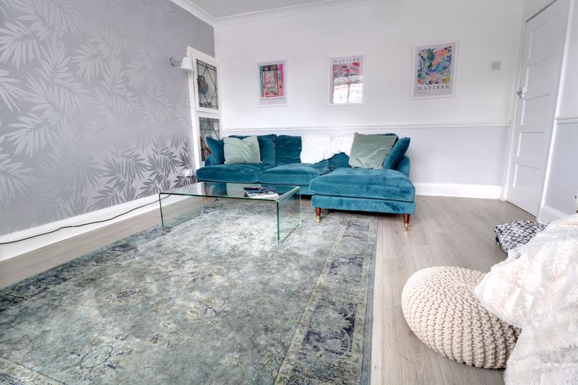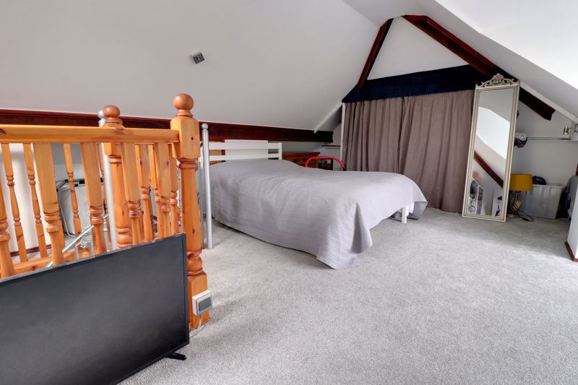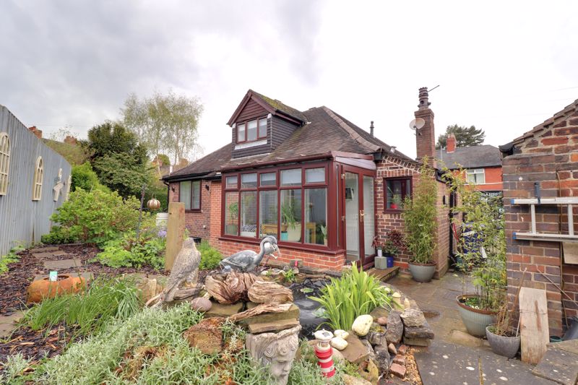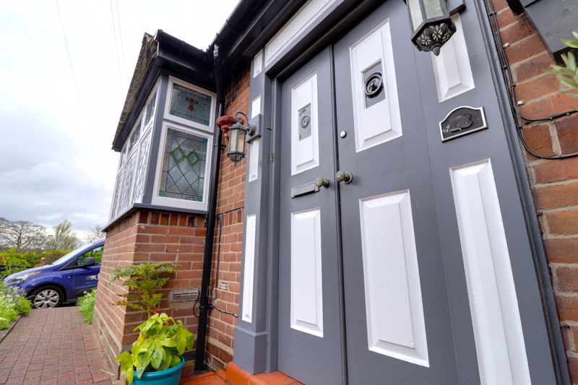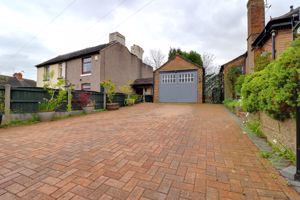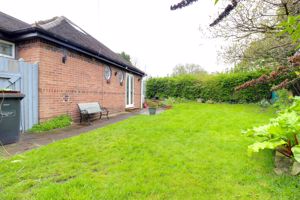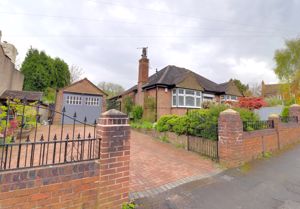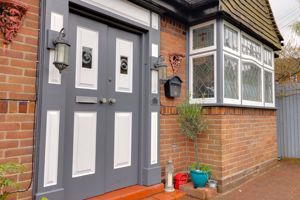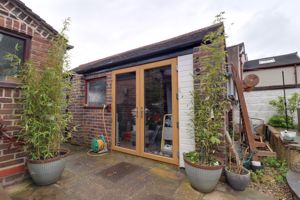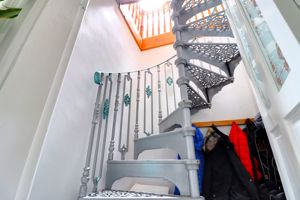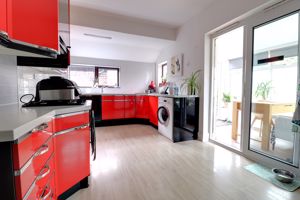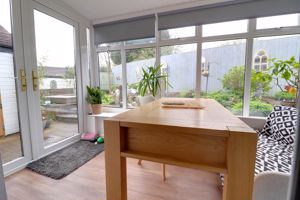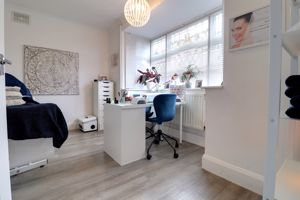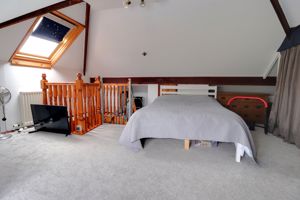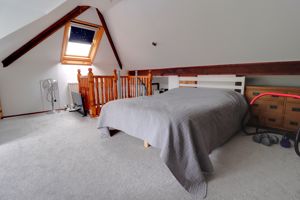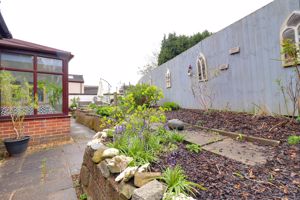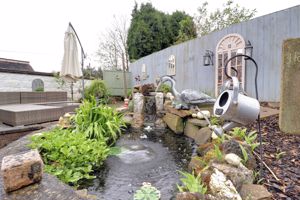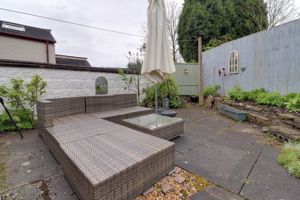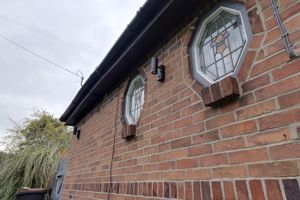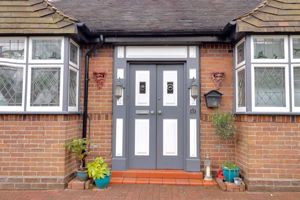Thistleberry Avenue Thistleberry, Newcastle-under-Lyme
£295,000
Thistleberry Avenue, Newcastle-under-Lyme, Staffordshire
.jpg)
Click to Enlarge
Please enter your starting address in the form input below.
Please refresh the page if trying an alternate address.
- Double Fronted 1930's Detached Character Bungalow
- Ample Off Road Parking & Detached Garage
- Living Room, Breakfast Kitchen & Conservatory
- Three Bedrooms Over Two Floors
- Walking Distance To Newcastle Town Centre
- Private Gardens & No Upward Chain
Call us 9AM - 9PM -7 days a week, 365 days a year!
Are you after a spacious, 1930's, double bay fronted, three bedroom detached bungalow within walking distance to an array of Town Centre amenities? then look no further this fantastic property is bursting with character and is situated only a stones throw from Newcastle Town Centre with its comprehensive range of shops and amenities. Externally the property has a block paved driveway, which provides ample parking, detached brick built garage and private gardens to the rear and side elevations. Internally the accommodation comprises of an entrance hallway with feature spiral staircase, spacious lounge, breakfast kitchen, conservatory, refitted contemporary shower room and W.C. In addition to the ground floor there are two double bedroom and third large double bedroom to the first floor. This property is being offered with no onward chain.
Rooms
Entrance Hallway
Accessed through original glazed double doors with storm porch, having quarry tiled floor & further glazed door leading into the entrance hallway which has wood effect flooring, radiator, picture rail/plate rack, glazed door & turned cast-iron staircase off to the main bedroom.
Lounge
14' 9'' x 12' 11'' (4.49m x 3.93m) measure into bay window
A spacious, well presented lounge having a large walk-in secondary glazed bow window to the front elevation with original stained glass & lead detail, coving, dado rail, glazed display cabinet set into recess & radiator.
Kitchen
9' 2'' x 16' 2'' (2.80m x 4.93m)
Having a highly modern contemporary style fitted kitchen comprising of wall mounted units, glazed display cabinet, quartz worktop incorporating inset sink/drainer with chrome mixer tap & 4-ring gas hob with extractor over. There are matching base units with integrated double oven/grill, integrated dishwasher, with further space(s) & plumbing for appliance(s). The room benefits from having tiled effect laminate flooring, radiator, a double glazed window to the side elevation, and a double glazed window & double glazed sliding doors into the Conservatory.
Conservatory
5' 11'' x 9' 9'' (1.80m x 2.96m)
Having wood effect laminate flooring, radiator, double glazed windows & double glazed French doors leading out to the garden.
Bedroom One
12' 3'' x 10' 6'' (3.74m x 3.20m) measured upto fitted wardrobes
A double bedroom featuring modern fitted double wardrobes with sliding doors, wood effect laminate flooring, radiator, a double glazed window to the rear elevation & double glazed French doors leading out to the private side garden.
Bedroom Two
10' 0'' x 13' 0'' (3.06m x 3.95m) maximum measurements
Having wood effect laminate flooring, radiator, secondary glazed bay window with original stained glass & lead detail.
Shower Room
8' 2'' x 4' 8'' (2.50m x 1.43m)
Fitted with a modern contemporary style suite comprising of two wall mounted cabinets, angular contemporary styled sink with chrome tap over & storage beneath, low-level WC with enclosed cistern, and a double shower cubicle housing a mains shower. The room also benefits from having a heated towel rail, skylight window & tiled effect floor.
WC
Having a low-level WC, and glazed window to the side elevation with original stained glass & lead detail.
Bedroom Three
15' 5'' x 18' 2'' (4.71m x 5.53m) maximum measurements
Located on the first floor accessed from the Entrance Hallway up feature cast-iron staircase. A substantial loft room used as a bedroom having storage into eaves, recessed clothing hanging rail, radiator, double glazed skylight window with built-in blind to the side elevation, a double glazed pitched roof dormer window to the rear elevation.
Externally
The property is approached via a block paved driveway via wrought iron double gates providing access to a detached brick built garage. The front garden is beautifully maintained and well stocked with a variety of established plants, shrubs & trees with gated access to both sides of the property leading to the private rear garden which features a stone paved seating area, an ornamental pond, well stocked planting beds.
Garage
Having double garage doors to the front, double glazed double doors to the side, with power & lighting. Size TBA.
Location
Newcastle-under-Lyme ST5 2LU
Dourish & Day - Stafford
Nearby Places
| Name | Location | Type | Distance |
|---|---|---|---|
Useful Links
Stafford Office
14 Salter Street
Stafford
Staffordshire
ST16 2JU
Tel: 01785 223344
Email hello@dourishandday.co.uk
Penkridge Office
4 Crown Bridge
Penkridge
Staffordshire
ST19 5AA
Tel: 01785 715555
Email hellopenkridge@dourishandday.co.uk
Market Drayton
28/29 High Street
Market Drayton
Shropshire
TF9 1QF
Tel: 01630 658888
Email hellomarketdrayton@dourishandday.co.uk
Areas We Cover: Stafford, Penkridge, Stoke-on-Trent, Gnosall, Barlaston Stone, Market Drayton
© Dourish & Day. All rights reserved. | Cookie Policy | Privacy Policy | Complaints Procedure | Powered by Expert Agent Estate Agent Software | Estate agent websites from Expert Agent


