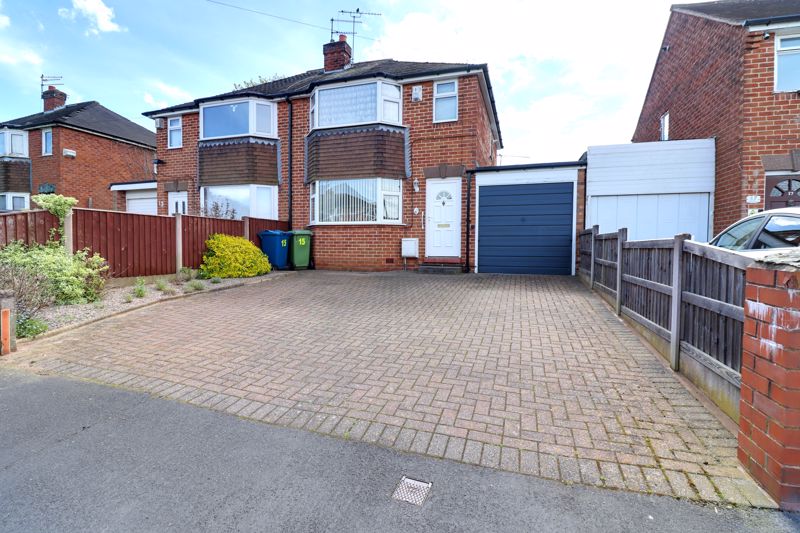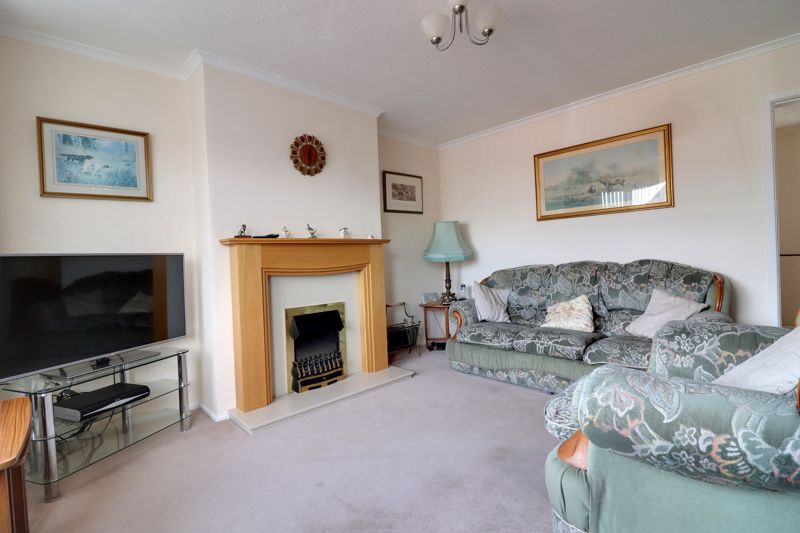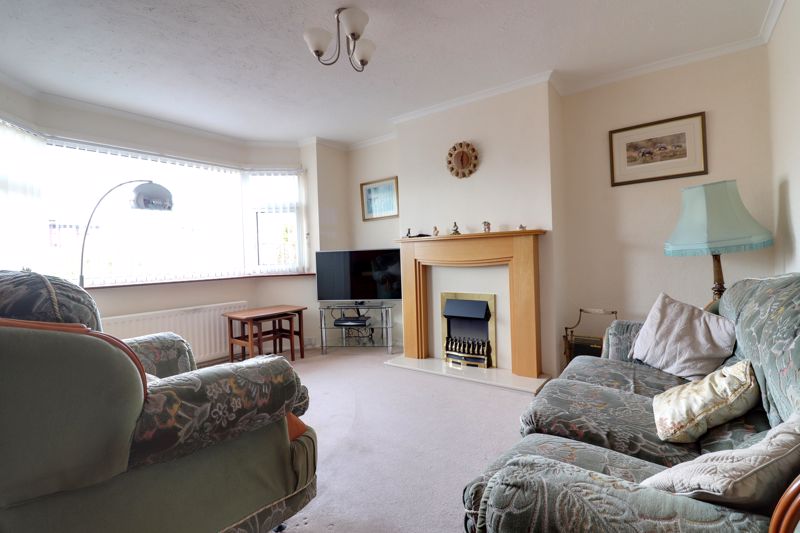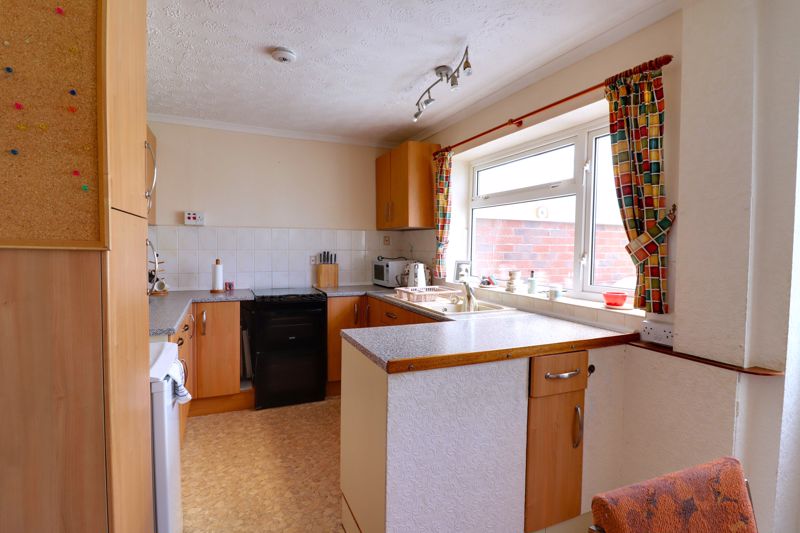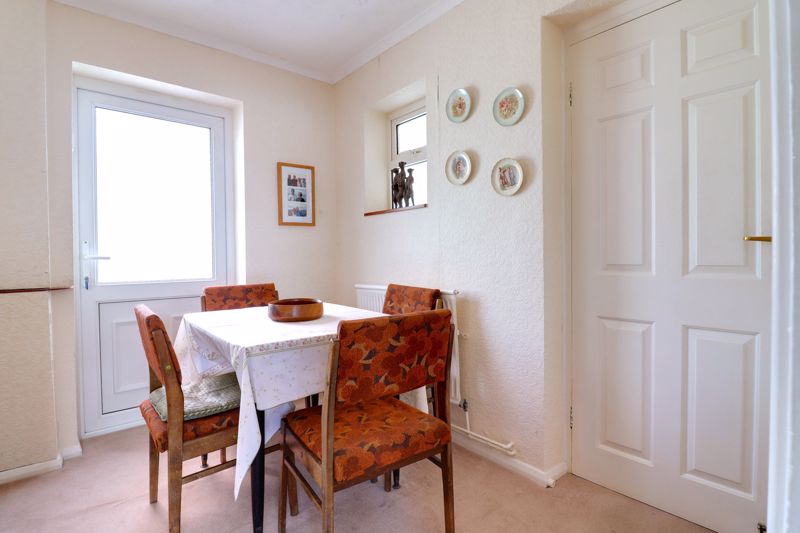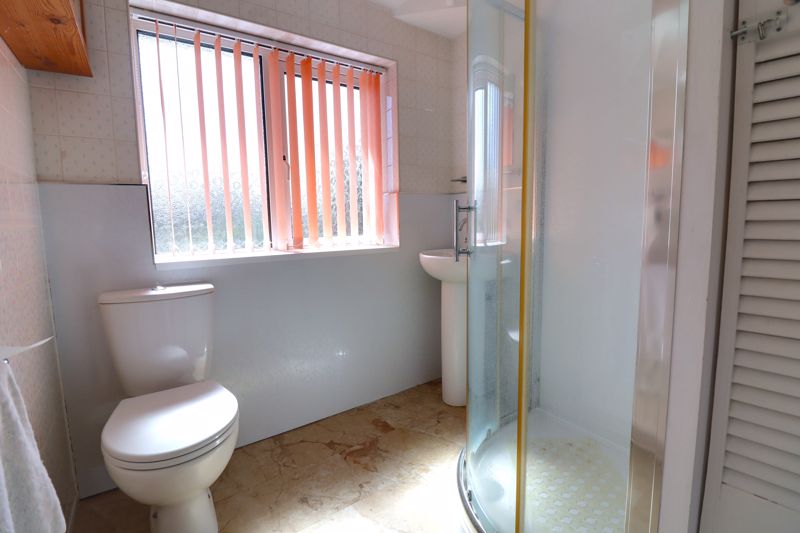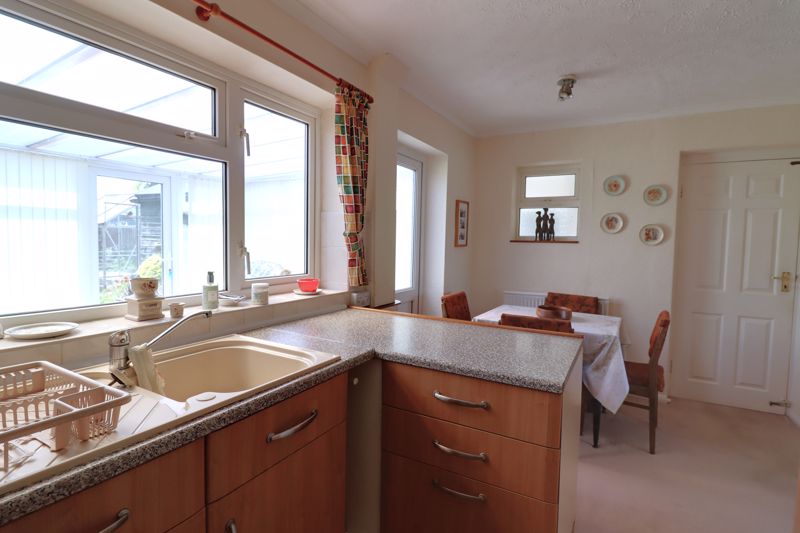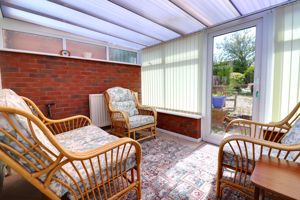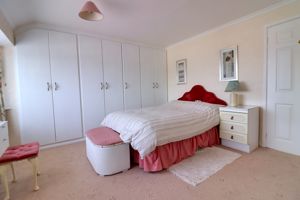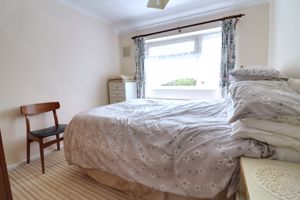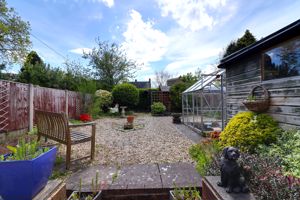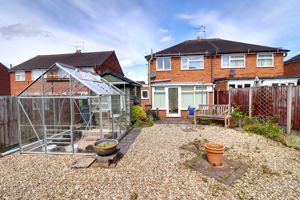Witney Road Baswich, Stafford
£200,000
Witney Road, Baswich, Stafford
Click to Enlarge
Please enter your starting address in the form input below.
Please refresh the page if trying an alternate address.
- Two Bedroom Semi-Detached House
- Living Room, kitchen/Diner & Conservatory
- Two Double Bedrooms & Shower room
- Large Driveway, Single Garage & Private Rear Garden
- Popular Residential Area
- No Upward Chain
Call us 9AM - 9PM -7 days a week, 365 days a year!
Nestled in the coveted Baswich area, this traditional bay-fronted home presents an ideal canvas for updating and personalization. Boasting a prime location with a spacious garden, ample parking, and close proximity to schools, amenities, and the breath taking Cannock Chase, this property offers a promising foundation for a variety of buyers. Step inside to discover an inviting entrance hallway leading to a generously sized living room, a breakfast kitchen, and a charming conservatory—perfect for relaxation and entertaining. Upstairs, two double bedrooms await, accompanied by a convenient shower room. Outside, the property features a block-paved driveway providing ample parking, a sizable garage, and a private rear garden, offering ample space for outdoor enjoyment and potential enhancements. With the added benefit of No Upward Chain. Contact us today to schedule your viewing appointment and unlock the potential of this Baswich gem.
Rooms
Entrance Hall
Being accessed through a double glazed entrance door and having stirs leading to the first floor landing and having a radiator.
Living Room
14' 2'' x 11' 9'' (4.31m x 3.59m)
Having an electric fire set within the chimney breast and situated on a granite hearth with a wooden surround, radiator and double glazed walk-in bay window to the front elevation.
Dining Kitchen
8' 5'' x 12' 6'' (2.56m x 3.82m)
Having a range of matching units extending to base and eye level and fitted work surfaces with an inset single bowl sink unit with chrome mixer tap. Space for cooker and further appliance space. Useful understairs pantry, tiled splashbacks, radiator and double glazed window and door leading into the conservatory and a further internal door to the garage.
Conservatory
8' 9'' x 11' 6'' (2.67m x 3.50m)
Of brick base construction with tiled floor, double glazed windows and double glazed door giving views and access to the rear garden.
First Floor Landing
Having access to loft space and double glazed window to the side elevation.
Bedroom One
13' 3'' x 14' 1'' (4.05m x 4.30m)
A spacious main bedroom with a triple fitted wardrobe providing hanging rails, radiator and double glazed walk-in bay window to the front elevation.
Bedroom Two
10' 2'' x 9' 3'' (3.10m x 2.82m)
A second double bedroom having a radiator and double glazed window to the rear elevation.
Shower Room
7' 3'' x 6' 2'' (2.20m x 1.88m)
Having a white suite including a shower cubicle with fitted shower, pedestal wash hand basin with chrome mixer tap and close coupled WC. Airing cupboard housing the gas central heating boiler, tiled walls, tiled floor, radiator and double glazed window to the rear elevation.
Outside - Front
The property is approached over a block paved driveway which provides ample off-road parking and there is a decorative gravelled area to the side with a variety of mature shrubs. The driveway leads to the entrance door and leads to:
Garage
23' 0'' x 7' 8'' (7.00m x 2.34m)
Having an up and over door to the front, power, lighting, double glazed window and double glazed door to the rear elevation and a a door leads to:
WC
5' 3'' x 2' 6'' (1.61m x 0.77m)
Having a close coupled WC, wash hand basin with chrome taps and splashback tiling. Tiled floor, internal double glazed window to the kitchen and further window to the rear elevation.
Outside - Rear
Having steps leading to a large gravelled seating area providing ample space for relaxation. There is an array of beds with a variety of plants and shrubs. The garden shed and greenhouse are included in the sale together with an additional shed at the bottom of the garden.
Location
Stafford ST17 0BX
Dourish & Day - Stafford
Nearby Places
| Name | Location | Type | Distance |
|---|---|---|---|
Useful Links
Stafford Office
14 Salter Street
Stafford
Staffordshire
ST16 2JU
Tel: 01785 223344
Email hello@dourishandday.co.uk
Penkridge Office
4 Crown Bridge
Penkridge
Staffordshire
ST19 5AA
Tel: 01785 715555
Email hellopenkridge@dourishandday.co.uk
Market Drayton
28/29 High Street
Market Drayton
Shropshire
TF9 1QF
Tel: 01630 658888
Email hellomarketdrayton@dourishandday.co.uk
Areas We Cover: Stafford, Penkridge, Stoke-on-Trent, Gnosall, Barlaston Stone, Market Drayton
© Dourish & Day. All rights reserved. | Cookie Policy | Privacy Policy | Complaints Procedure | Powered by Expert Agent Estate Agent Software | Estate agent websites from Expert Agent


