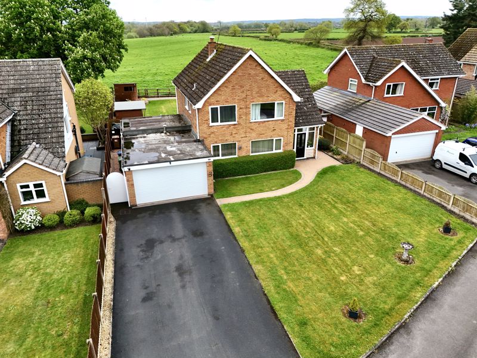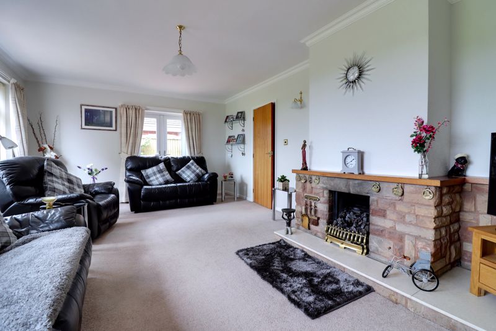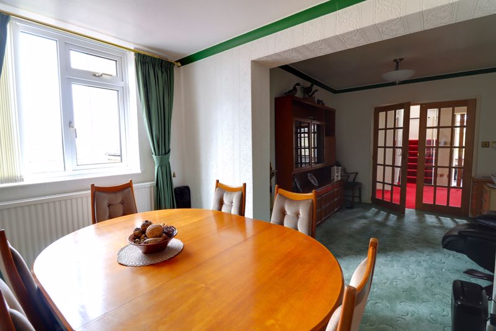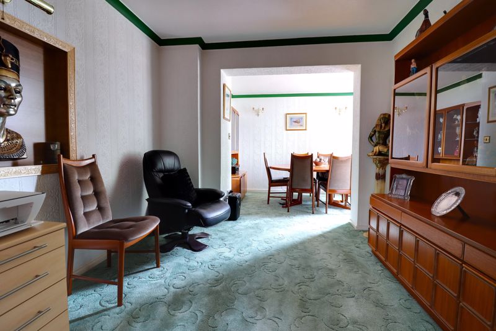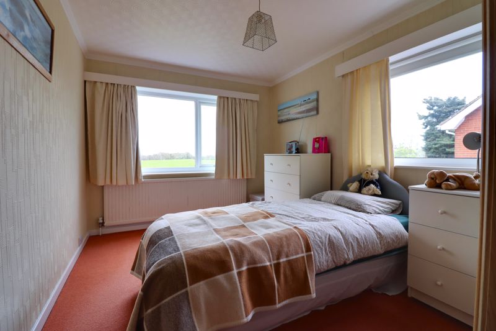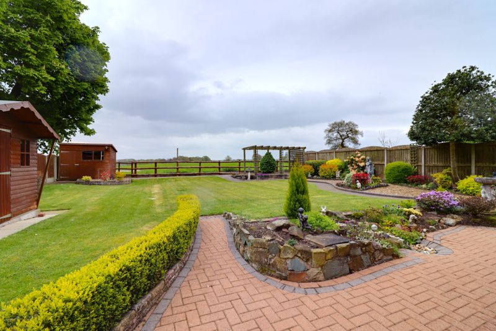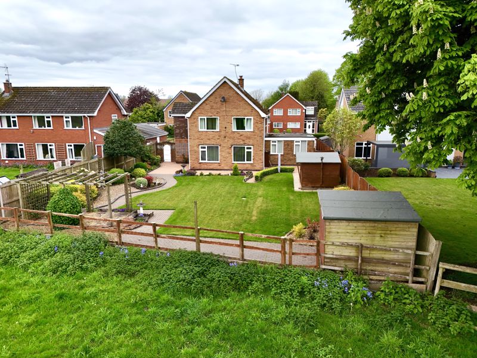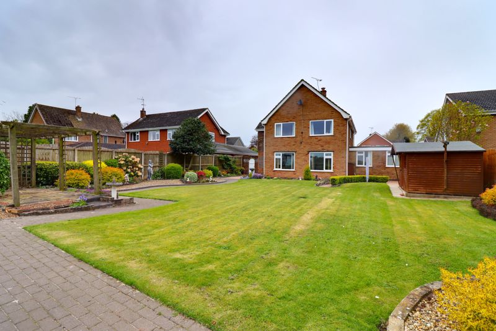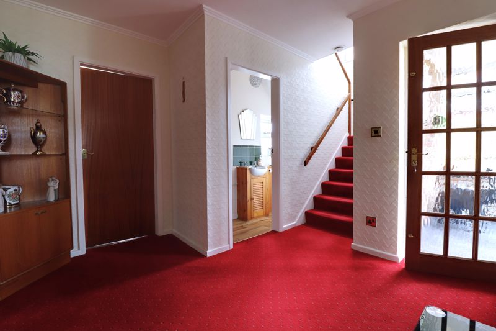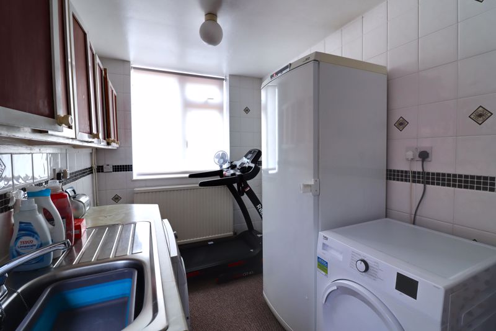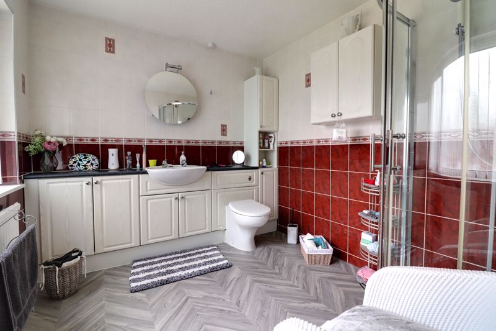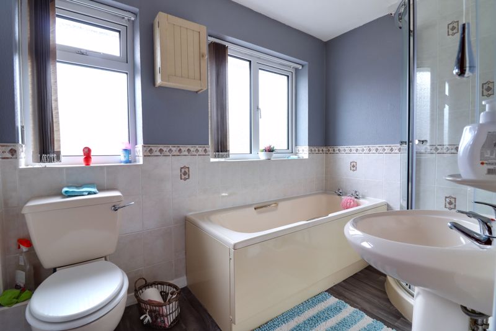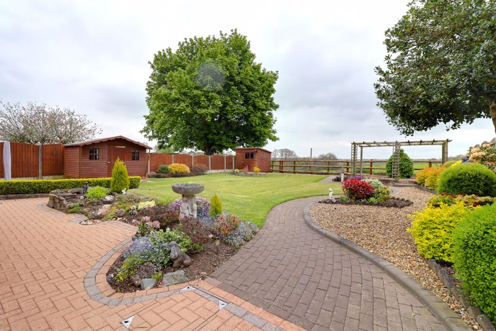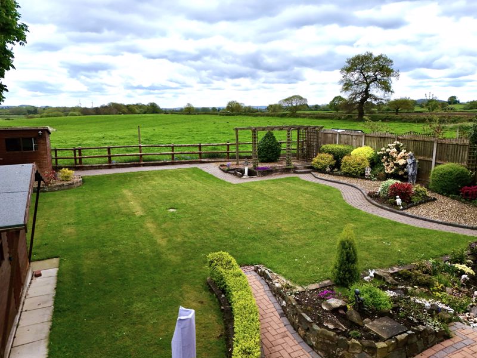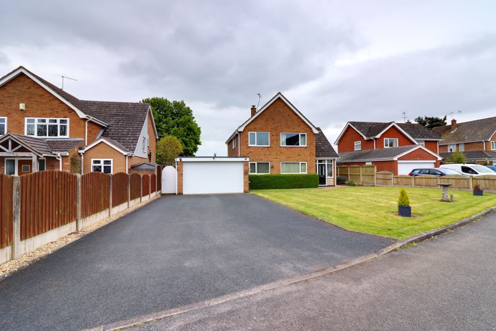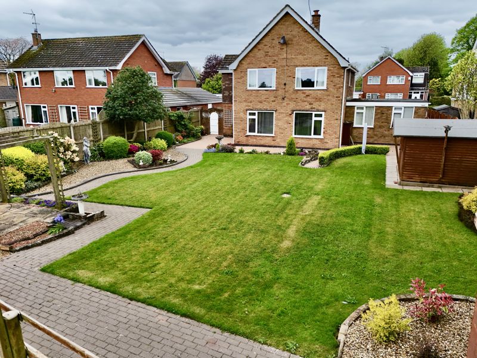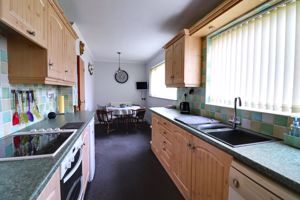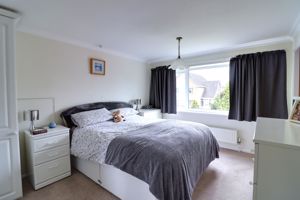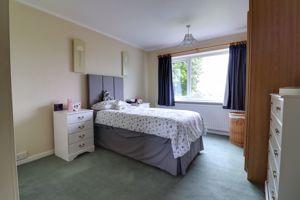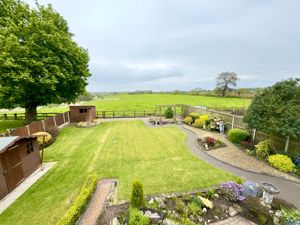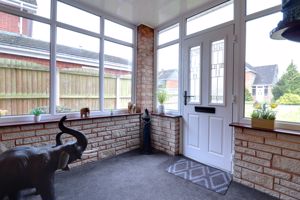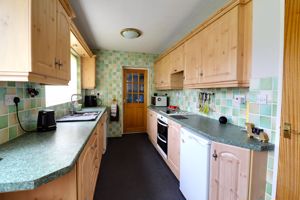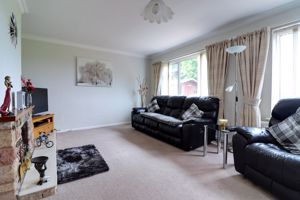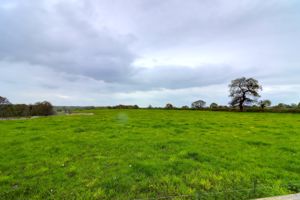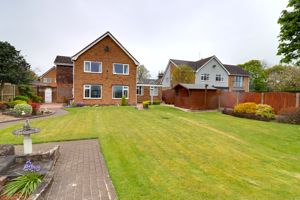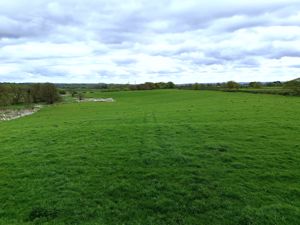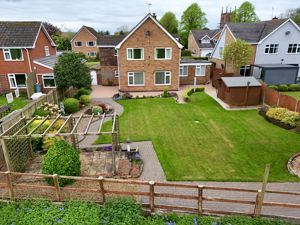The Paddock Seighford, Stafford
£435,000
The Paddock, Seighford, Stafford

Click to Enlarge
Please enter your starting address in the form input below.
Please refresh the page if trying an alternate address.
- Three Bedroom Detached Family Home
- Three Double Bedrooms & En-suite To Master Bedroom
- Living Room & Spacious Dining Room
- Kitchen Breakfast, Utility Room & Guest WC
- Driveway & Integral Double Garage & Private Rear Garage
- Located In A Highly Regarded Village
Call us 9AM - 9PM -7 days a week, 365 days a year!
Discover the epitome of family living in this detached three-bedroom home, nestled in the highly regarded village of Seighford. Offering picturesque views of the rural countryside, this property is truly a haven for tranquillity seekers. Step through the entrance porch, where you'll find a spacious hallway leading to a cozy living room, dining room, modern kitchen breakfast area, guest WC, and a convenient utility room—all on the ground floor. Upstairs, three generously sized double bedrooms await, including a ensuite to the master bedroom, along with a family bathroom—ensuring comfort and convenience for the whole family. Outside, the property impresses with a double-width driveway providing ample parking for multiple vehicles, complemented by an integral double garage. Meanwhile, the private rear garden offers a serene retreat, boasting idyllic views of the rural landscape. With its sought-after location and desirable features, this property is sure to attract significant interest.
Rooms
Entrance Porch
Accessed through a double glazed entrance door with double glazed side panels & double glazed windows to the side elevation, with a further double glazed entrance door leading through into the Entrance Hallway.
Entrance Hallway
Having stairs off, rising to the First Floor Landing & accommodation, radiator, and internal door(s) off, providing access to;
Guest WC
2' 7'' x 8' 8'' (0.80m x 2.63m)
Fitted with a suite comprising of a low-level WC, and a wash hand basin set into top with chrome taps over & storage beneath. There is ceramic splashback tiling around the suite area, radiator, and a double glazed window to the rear elevation.
Living Room
12' 11'' x 19' 11'' (3.93m x 6.07m)
Having a gas fire set into the chimney breast with brick surround & granite hearth, two large radiators, two double glazed windows to the front elevation, and a double glazed French door to the rear elevation.
Dining Room
18' 4'' x 11' 0'' (5.60m x 3.36m)
A spacious dining room, having a radiator & double glazed window to the rear elevation.
Kitchen
6' 8'' x 19' 10'' (2.02m x 6.05m)
Fitted with a matching range of wall, base & drawer units with fitted work surfaces over incorporating an inset 1.5 bowl sink/drainer unit with chrome mixer tap over, and a range of appliances including electric oven/grill, electric hob with extractor hood over, and under-counter space(s) for further appliance(s). The kitchen also benefits from having tiled walls, a radiator, and two double glazed windows to the front elevation.
Utility Room
10' 8'' x 7' 4'' (3.25m x 2.23m)
Accessed from the double garage leading into the utility room which is fitted with base units & fitted work surface over incorporating an inset stainless steel sink/drainer with chrome mixer tap with under-counter space(s) & plumbing for appliances. There is a double glazed window to the rear elevation, a double glazed door to the side elevation & radiator.
First Floor Landing
Having double glazed windows to both the side & rear elevations, a radiator, and internal door(s) off, providing access to;
Bedroom One
14' 3'' x 10' 8'' (4.34m x 3.26m)
A spacious double bedroom having a triple fitted wardrobe, a double glazed window to the front elevation, radiator, and a useful built-in cupboard. A further internal door leads through into the En-suite.
En-suite (Bedroom One)
7' 10'' x 8' 11'' (2.39m x 2.72m)
Fitted with a white suite comprising of a low-level WC, a wash hand basin set into top with chrome mixer top & storage beneath, and a walk-in shower cubicle housing a mains-fed shower. The En-suite also benefits from having tiled walls, a double glazed window to the front elevation & radiator.
Bedroom Two
13' 1'' x 10' 7'' (3.99m x 3.22m)
A second double bedroom having a large built-in airing cupboard, a double glazed window to the rear elevation & radiator.
Bedroom Three
12' 10'' x 8' 11'' (3.90m x 2.72m)
A third double bedroom, having double glazed windows to both the side & rear elevations, and a radiator.
Bathroom
9' 2'' x 5' 6'' (2.80m x 1.68m)
Fitted with a white suite comprising of a low-level WC, a pedestal wash hand basin with chrome taps, and a walk-in screened shower cubicle housing a mains-fed shower. The bathroom also benefits from having part-tiled walls, two double glazed windows to the side elevation & radiator.
Outside Front
The property is approached over a double width asphalt driveway providing off-street parking for several vehicles and access to the main entrance door & garage. There is a large lawned garden area to the side of the driveway, and having gated access to the side elevation leading to the rear garden.
Garage
A spacious double garage having an electronically operated roller shutter garage door to the front elevation, an integral door leading into the Utility room, double glazed windows to the side elevation, power & lighting. There is also a further integral door which leads through into the Kitchen.
Outside Rear
A private & enclosed rear garden having a block paved patio seating area leading onto a well-manicured lawned garden area with a variety of established shrubs, plants & trees. There is a decorative gravelled area to the side, two garden sheds, and a further Pergola covered seating area. The garden is enclosed by panelled fencing.
Location
Stafford ST18 9PJ
Dourish & Day - Stafford
Nearby Places
| Name | Location | Type | Distance |
|---|---|---|---|
Useful Links
Stafford Office
14 Salter Street
Stafford
Staffordshire
ST16 2JU
Tel: 01785 223344
Email hello@dourishandday.co.uk
Penkridge Office
4 Crown Bridge
Penkridge
Staffordshire
ST19 5AA
Tel: 01785 715555
Email hellopenkridge@dourishandday.co.uk
Market Drayton
28/29 High Street
Market Drayton
Shropshire
TF9 1QF
Tel: 01630 658888
Email hellomarketdrayton@dourishandday.co.uk
Areas We Cover: Stafford, Penkridge, Stoke-on-Trent, Gnosall, Barlaston Stone, Market Drayton
© Dourish & Day. All rights reserved. | Cookie Policy | Privacy Policy | Complaints Procedure | Powered by Expert Agent Estate Agent Software | Estate agent websites from Expert Agent


