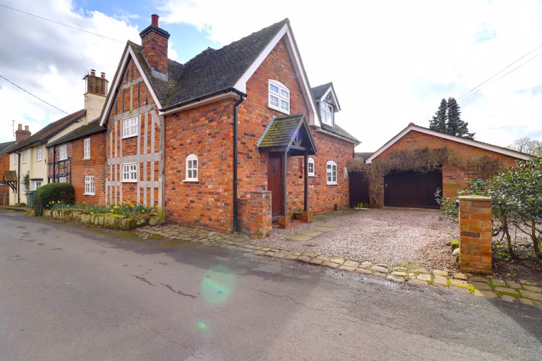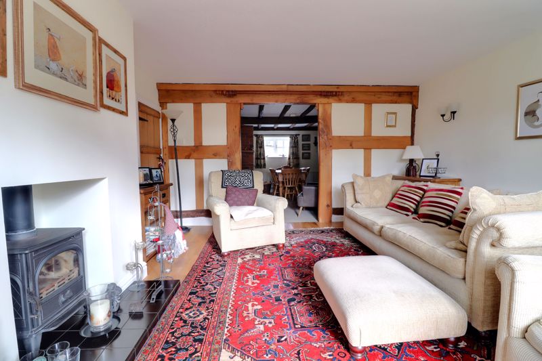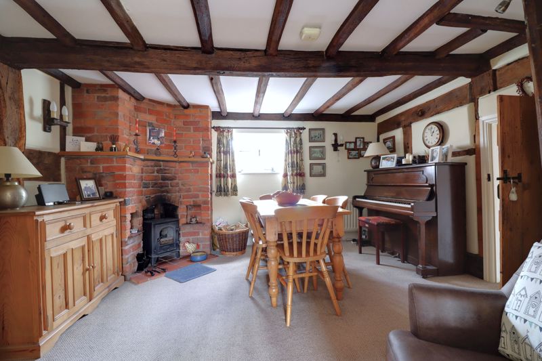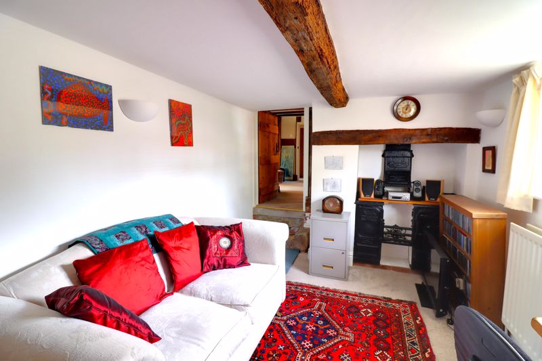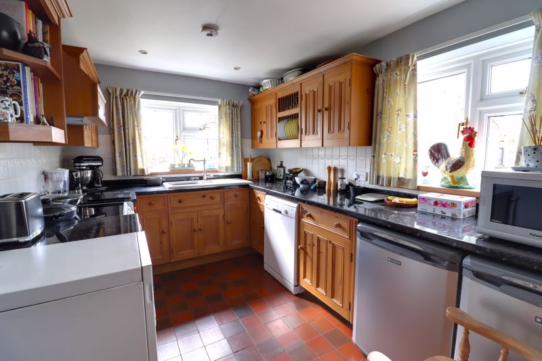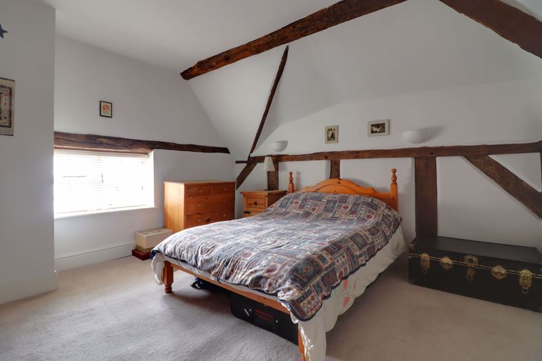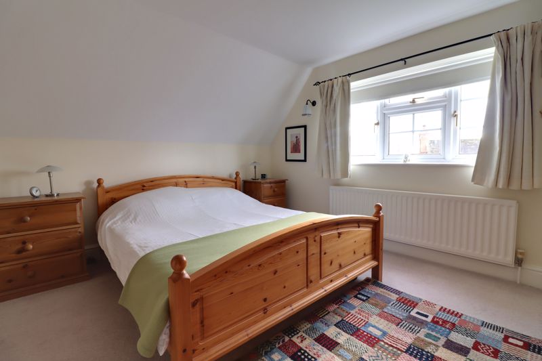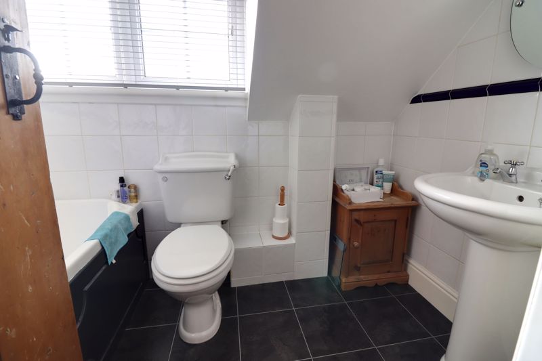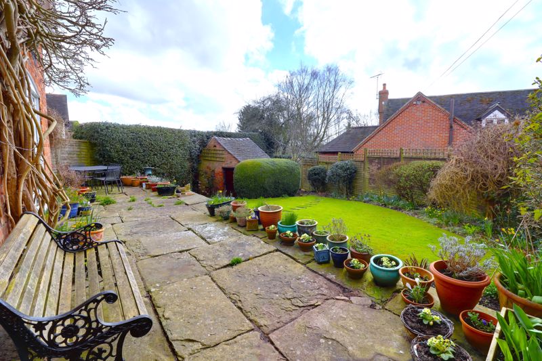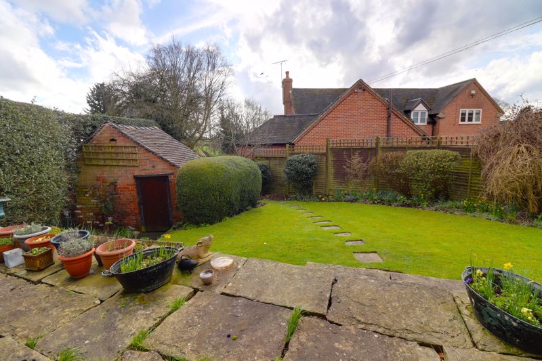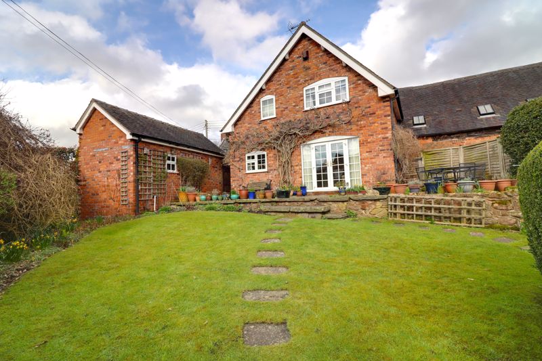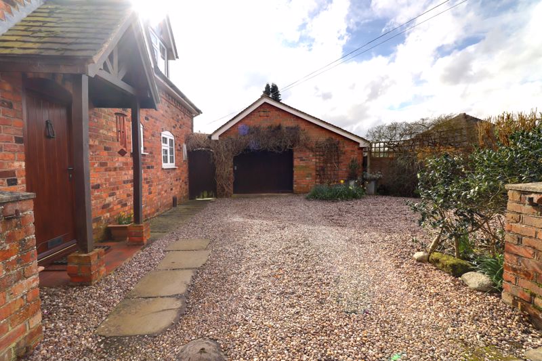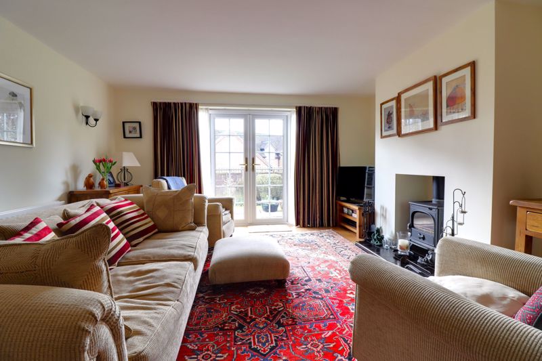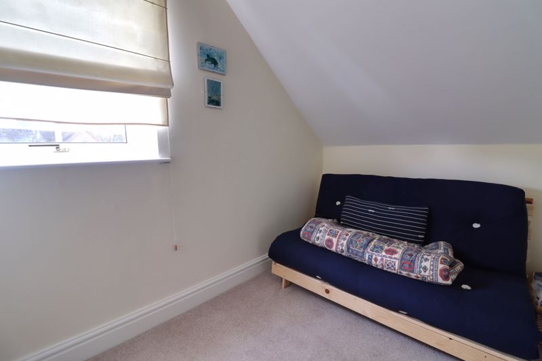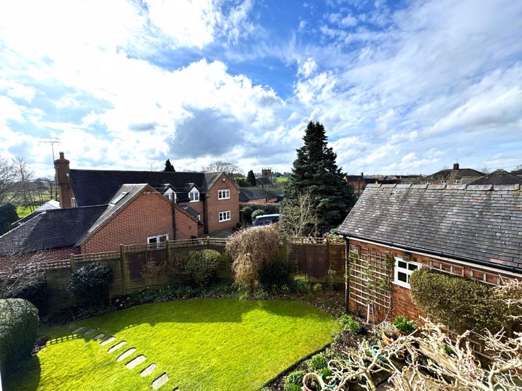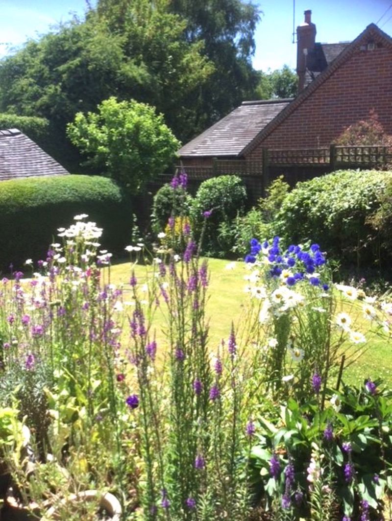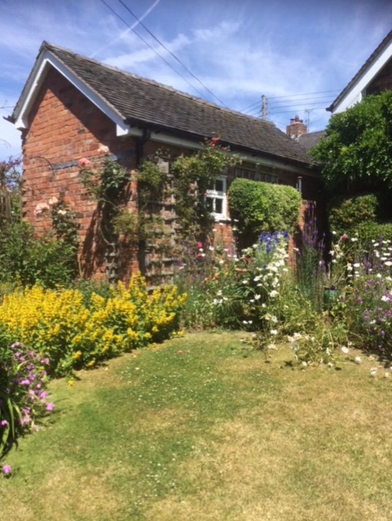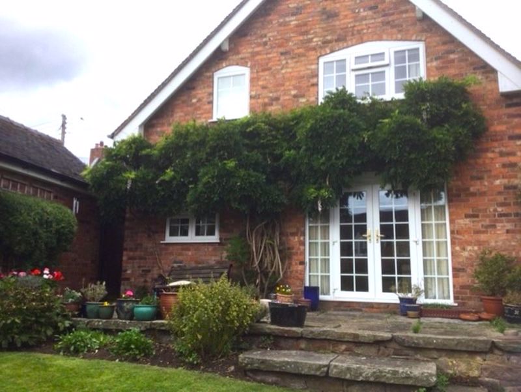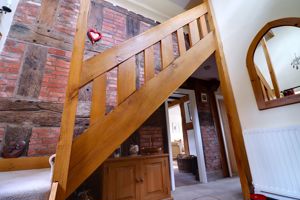Park Lane Chebsey, Stafford
Offers in the Region Of £450,000
Park Lane, Chebsey, Stafford
Click to Enlarge
Please enter your starting address in the form input below.
Please refresh the page if trying an alternate address.
- Beautiful Grade Two Listed Cottage
- Located In A Highly Desirable Village
- Kitchen & Dining Room & Guest WC
- Three Bedrooms & Family Bathroom
- Spacious Living Room & Sitting Room
- Large, Detached Garage
Call us 9AM - 9PM -7 days a week, 365 days a year!
Sitting in a Conservation Area at the heart of one of Staffordshire's prettiest villages, this grade two charming cottage sits on a beautiful plot which enjoys stunning views over the tops of the surrounding houses and views of the village church. Internally, this property opens into a beautiful entrance hall which has the original exposed wooden frame. There is a living room, dining room, sitting room, guest WC and kitchen. To the first floor there are three bedrooms and a family bathroom. Externally the property is approached over a gravelled driveway. There is a large, detached garage. There is a private rear cottage garden with a full-width York stone patio area, which enjoys views of the church and surrounding countryside. What's more the property sits in a beautiful spot in the village of Chebsey, which lies less than three miles to east of Eccleshall with its high street boutique shops and other conveniences. It's also a short commute to Stafford, which offers a mainline railway station with direct links to London and the north. This stunning home thoroughly deserves a closer inspection.
Rooms
Entrance Hallway
Accessed through a solid oak entrance door, featuring an oak staircase rising to the First Floor Landing & accommodation, exposed timber beams, and having a radiator, double glazed windows to both the front & side elevations, and internal door(s) off, providing access to;
Living Room
13' 8'' x 14' 7'' (4.17m x 4.44m)
A spacious reception room, having a feature multi-fuel stove inset into chimney breast on a tiled hearth, oak flooring, radiator, and French doors leading onto the York stone patio and garden.
Dining Room
13' 9'' x 12' 11'' (4.18m x 3.94m)
A spacious dining room, again featuring a multi-fuel stove inset into chimney breast on a tiled hearth. There is exposed feature wooden beams to the ceiling, a radiator, and a double glazed window to the front elevation.
Sitting Room
12' 4'' x 8' 10'' (3.75m x 2.68m)
A further reception room, having a feature fire set within the chimney recess, a radiator, and a double glazed window to the front elevation.
Kitchen
8' 1'' x 11' 7'' (2.46m x 3.53m)
Fitted with a bespoke matching range of wall, base & drawer units with fitted work surfaces over to three sides incorporating an inset 1.5 bowl sink/drainer with chrome mixer tap over, and under-counter space(s) & plumbing for kitchen appliance(s). There is an oil-fired boiler, ceramic splashback tiling, ceramic tiled flooring, a radiator, and double glazed windows to both the front & side elevations.
Guest WC
4' 9'' x 4' 11'' (1.46m x 1.49m)
Fitted with a white suite comprising of a wash hand basin set into top with chrome mixer tap above & storage beneath, and a low-level WC. There is a radiator, and a double glazed window to the side elevation.
First Floor Landing
Having an access point to the loft space, a built-in storage cupboard, and internal doors off, providing access to all Bedrooms & Bathroom.
Bedroom One
13' 9'' x 10' 3'' (4.20m x 3.13m)
A double bedroom, having a built-in wardrobe, radiator, and a double glazed window to the rear elevation.
Bedroom Two
12' 9'' x 13' 6'' (3.89m x 4.12m)
A second double bedroom, having exposed timber beams, radiator, and a double glazed window to the front elevation.
Bedroom Three
6' 2'' x 6' 3'' (1.87m x 1.91m)
Having a radiator, and a double glazed window to the rear elevation.
Bathroom
5' 7'' x 7' 9'' (1.70m x 2.35m)
Fitted with a white suite comprising of a low-level WC, a pedestal wash hand basin with chrome taps, and a panelled bath with electric shower over & shower screen. There is ceramic tiling to the walls, tiled effect flooring, radiator, and a double glazed window to the side elevation.
Outside Front
The property is approached over a gravelled driveway providing off-road parking and continues to the side of the property providing access to the detached Garage and main entrance door, with a variety of shrubs to the surroundings. Timber gates to the side provide secure access to the rear garden.
Detached Garage
Having a timber garage door to the front elevation, a double glazed window to the rear elevation, and benefitting from both power & lighting.
Outside Rear
A beautifully presented, private & enclosed rear garden featuring a York stone paved patio seating/outdoor entertaining area, being laid mainly to lawn. There is an outbuilding, with power and lighting, a variety of mature plants & shrubs, and enclosed by hedging.
Location
Stafford ST21 6JU
Dourish & Day - Stafford
Nearby Places
| Name | Location | Type | Distance |
|---|---|---|---|
Useful Links
Stafford Office
14 Salter Street
Stafford
Staffordshire
ST16 2JU
Tel: 01785 223344
Email hello@dourishandday.co.uk
Penkridge Office
4 Crown Bridge
Penkridge
Staffordshire
ST19 5AA
Tel: 01785 715555
Email hellopenkridge@dourishandday.co.uk
Market Drayton
28/29 High Street
Market Drayton
Shropshire
TF9 1QF
Tel: 01630 658888
Email hellomarketdrayton@dourishandday.co.uk
Areas We Cover: Stafford, Penkridge, Stoke-on-Trent, Gnosall, Barlaston Stone, Market Drayton
© Dourish & Day. All rights reserved. | Cookie Policy | Privacy Policy | Complaints Procedure | Powered by Expert Agent Estate Agent Software | Estate agent websites from Expert Agent


