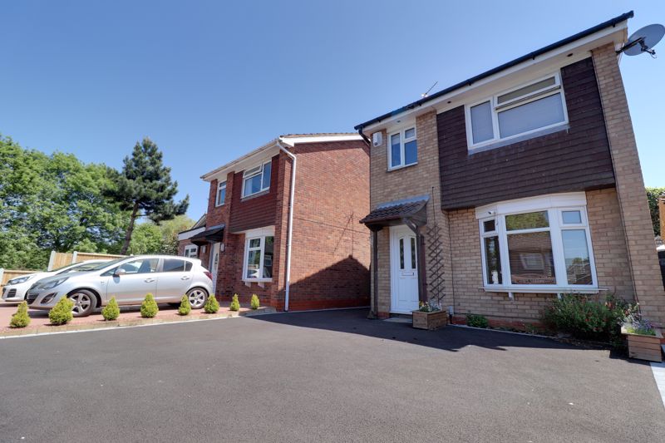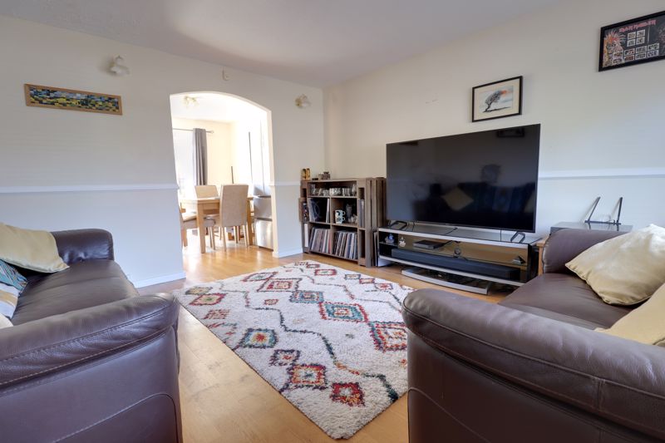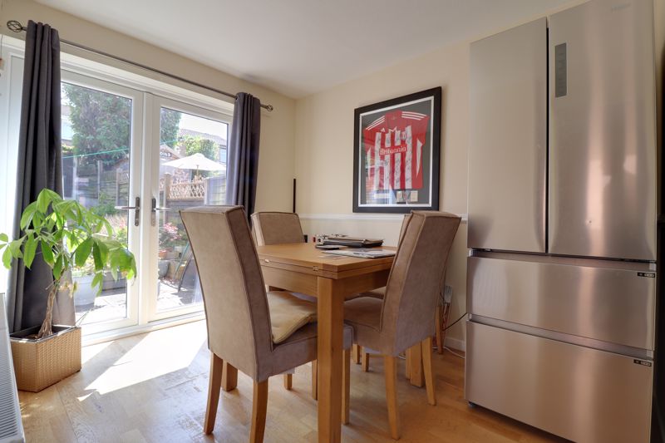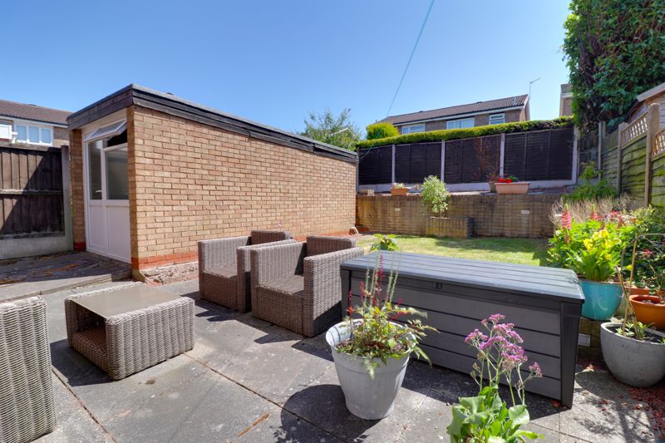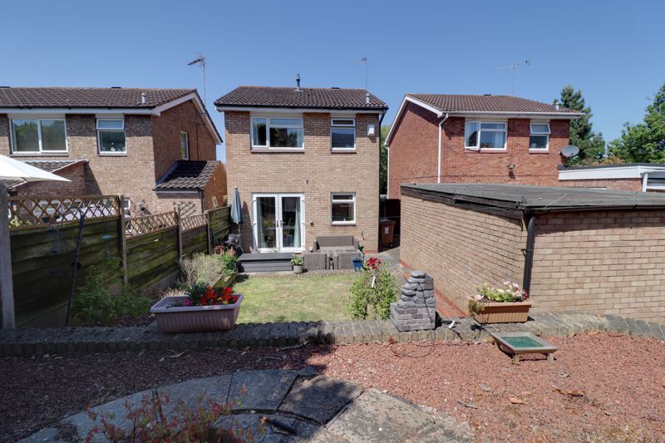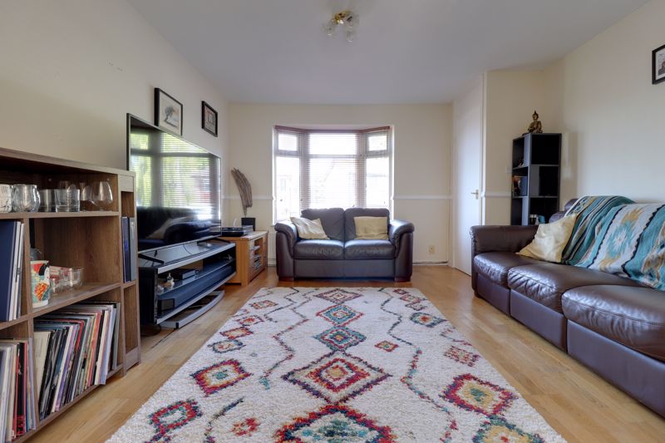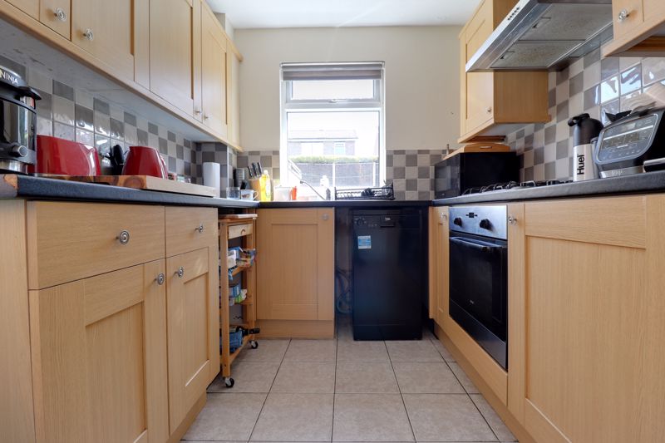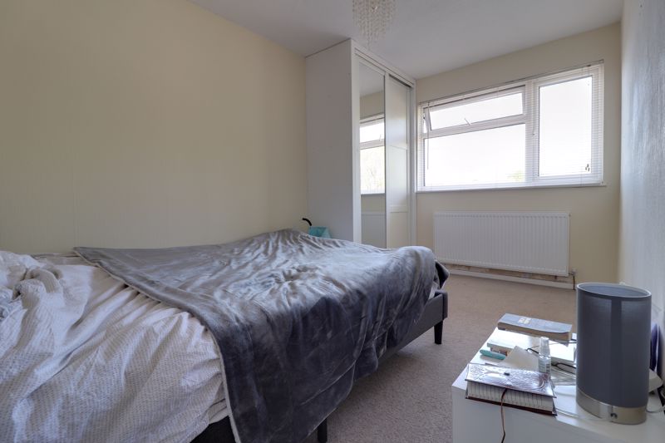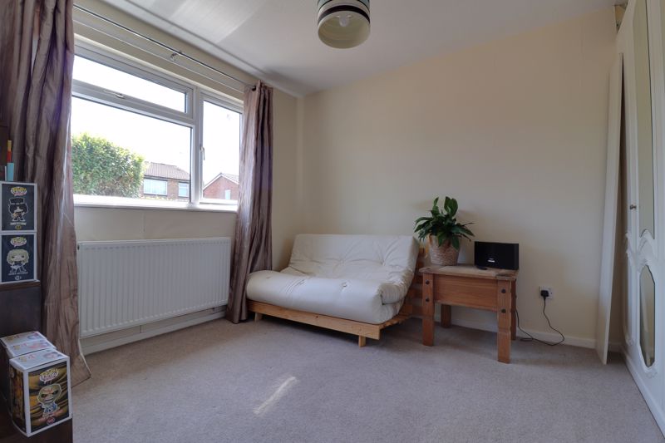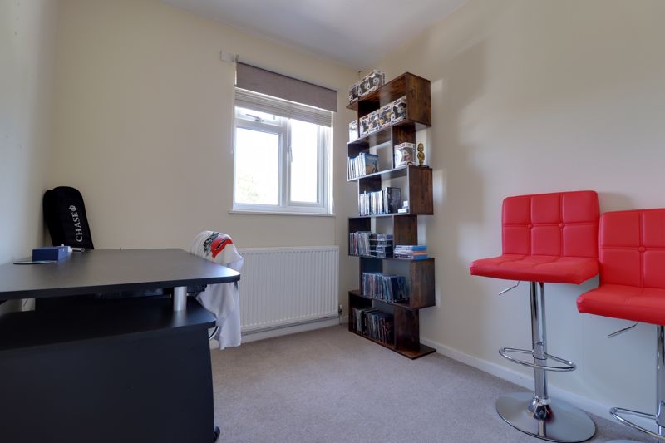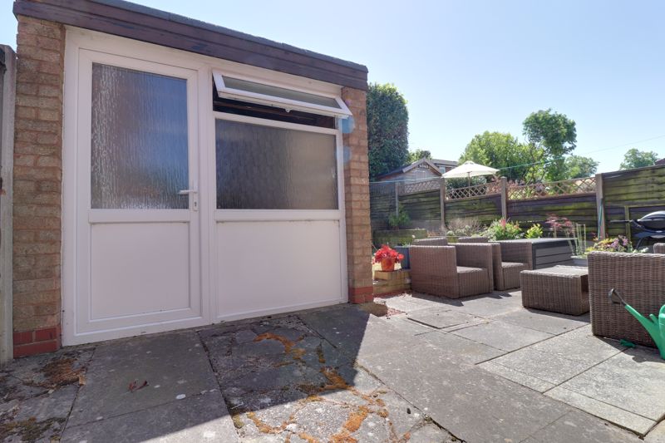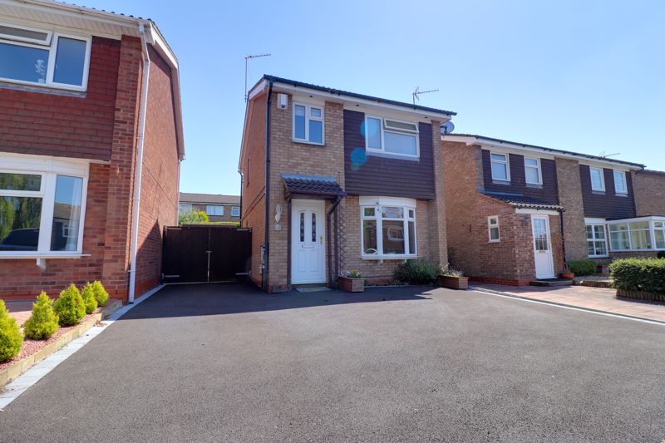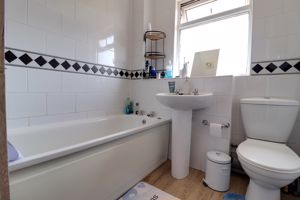Danta Way Baswich, Stafford
£259,950
Danta Way, Baswich, Stafford
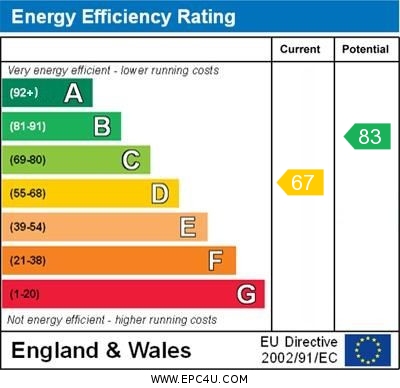
Click to Enlarge
Please enter your starting address in the form input below.
Please refresh the page if trying an alternate address.
- Well Presented Three Bed Detached Property
- Living Room & Dining Room With Sliding Doors
- Ample Off Road Parking & Large Store/Utility
- Rear Garden With Paved Seating Area's
- Desirable Location Close To Amenities & Schooling
- Short Drive To The Stunning Cannock Chase
- No Onward Chain
Call us 9AM - 9PM -7 days a week, 365 days a year!
*NO CHAIN* Is it time for a change? Are you looking to move to a very well regarded location with excellent schooling, amenities and the stunning Cannock Chase on you doorstep, if the answer is yes then take a look at this three bedroom detached home situated in Baswich. Internally comprising of an entrance hallway, good sized living room, dining room and kitchen. To the first floor there are three bedrooms and a bathroom. Externally the property enjoys ample off road parking with secure double gates to the side leading to the rear garden and former garage which has being converted into a utility are and large store room.
Rooms
Entrance Hallway
Being accessed through a double glazed entrance door and having a radiator, wood flooring and stairs leading to the first floor landing.
Lounge
13' 6'' x 12' 6'' (4.11m x 3.81m)
A good-sized lounge having wood flooring dado rail, radiator and double glazed bay window to the front elevation. An open plan archway leads to:
Dining Room
9' 11'' x 7' 10'' (3.01m x 2.40m)
Having wood flooring, dado rail, radiator and double glazed double doors lead to the rear garden and paved seating area. The dining room opens into:
Kitchen
9' 10'' x 7' 6'' (2.99m x 2.29m)
Having a range of Shaker style matching units extending to base and eye level with fitted work surfaces having an inset stainless steel sink drainer. Range of integrated appliances including an oven/grill, four ring gas hob with cooker hood over. Space for dishwasher, splashback tiling, tiled floor, understairs storage cupboard, double glazed window to the rear elevation and double glazed door to the side elevation.
First Floor Landing
Having access to loft space, airing cupboard housing the wall mounted gas central heating boiler and double glazed window to the side elevation.
Bedroom One
13' 2'' x 8' 2'' (4.02m x 2.49m)
Having a fitted double wardrobe, radiator and double glazed window to the front elevation.
Bedroom Two
9' 2'' x 9' 3'' (2.79m x 2.81m)
A second double bedroom having fitted double wardrobes, radiator and double glazed window to the rear elevation.
Bedroom Three
7' 6'' x 7' 2'' (2.28m x 2.19m)
Having an over-stairs storage cupboard, radiator and double glazed window to the rear elevation.
Bathroom
Having a suite comprising of a panelled bath with electric shower over, pedestal wash hand basin and low level WC. Tiled walls, chrome towel radiator and double glazed window to the rear elevation.
Outside - Front
The property is approached over a triple width tarmac driveway providing off road parking and having secure gated side access to the rear garden.
Outside - Rear
Having a paved area to the side of the property which provides additional off road parking. The rear garden includes a paved seating area, raised gravelled and paved area, the garden is mainly laid to lawn with raised sleeper beds having a variety of plants and shrubs.
Former Garage
16' 1'' x 7' 9'' (4.89m x 2.37m)
Being formerly the brick built garage, it is now utilised as a store room / utility having plumbing and space for appliances, power, lighting and a double glazed window and door to the front elevation. This could be easily converted back into a single garage if desired by the purchaser.
Location
Stafford ST17 0BA
Dourish & Day - Stafford
Nearby Places
| Name | Location | Type | Distance |
|---|---|---|---|
Useful Links
Stafford Office
14 Salter Street
Stafford
Staffordshire
ST16 2JU
Tel: 01785 223344
Email hello@dourishandday.co.uk
Penkridge Office
4 Crown Bridge
Penkridge
Staffordshire
ST19 5AA
Tel: 01785 715555
Email hellopenkridge@dourishandday.co.uk
Market Drayton
28/29 High Street
Market Drayton
Shropshire
TF9 1QF
Tel: 01630 658888
Email hellomarketdrayton@dourishandday.co.uk
Areas We Cover: Stafford, Penkridge, Stoke-on-Trent, Gnosall, Barlaston Stone, Market Drayton
© Dourish & Day. All rights reserved. | Cookie Policy | Privacy Policy | Complaints Procedure | Powered by Expert Agent Estate Agent Software | Estate agent websites from Expert Agent


