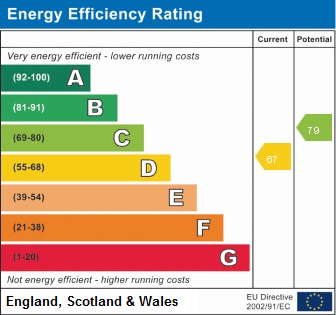Edwin Close Penkridge, Stafford
Offers Over £360,000
Edwin Close, Penkridge, Staffordshire

Click to Enlarge
Please enter your starting address in the form input below.
Please refresh the page if trying an alternate address.
- Superbly Appointed Detached Home
- Refitted Kitchen & Utility Room
- Refitted Bathroom & Guest WC
- Four Bedrooms, En-suite To Bedroom One
- Ample Parking & Garage/Store
- Sought After Village Location
Call us 9AM - 9PM -7 days a week, 365 days a year!
If you’ve been searching for the galaxy and beyond for the perfect ready to move into family home, then look no further! There’s no need to borrow Dr EDWIN Hubble’s telescope as we’ve found it for you! Located at the head of this delightful cul-de-sac in the ever popular and sought after village of Penkridge with space to the front providing ample off road parking for multiple vehicles. Penkridge offers an array of amenities ranging from a twice weekly market, abundance of popular schools within walking distance, village centre and train station providing mainline access to London Euston, along with great commuting access via the M6 & M54. This outstanding and exceptionally well presented detached has been improved greatly with a refitted kitchen, refitted utility & guest wc, a generous L-shaped lounge, private garden. In addition the first floor has four bedrooms and a bathroom along with an ensuite to the master.
Rooms
Entrance Porch
Being accessed through a sliding patio door and having an internal double glazed door leading to:
Entrance Hall
Having laminate floor, radiator, recessed downlights and stairs leading to the first floor accommodation.
Lounge
17' 2'' x 12' 0'' (5.24m x 3.65m)
Having laminate floor, radiator, recessed downlights and double glazed walk-in bay window to the front elevation.
Kitchen / Diner
15' 1'' x 10' 7'' (4.61m x 3.23m)
Having a range of contemporary units extending to base and eye level with fitted work surfaces with an inset sink unt with a chrome mixer tap. Range of integrated appliances including oven, hob, stainless steel splash back and cooker hood over, fridge and dishwasher. Space for dining table and chairs, coving, laminate floor, under stairs storage cupboard, double glazed window and double glazed French doors giving views and access to the rear garden.
Utility Room
8' 1'' x 7' 5'' (2.46m x 2.26m)
Having a range of base and eye level units and fitted work surfaces with inset sink unit and chrome mixer tap. Space for washing machine and fridge/freezer, tiled splashbacks, laminate floor, radiator, storage cupboard, double glazed window and door to the side elevation.
Guest WC
Having a suite comprising of a vanity wash hand basin with chrome mixer tap and low level WC. Wall mounted gas central heating boiler, tiled floor, part tiled walls and double glazed window to the rear elevation.
First Floor Landing
Having access to loft space and storage cupboard.
Bedroom One
9' 5'' x 7' 10'' (2.86m x 2.40m)
Having a radiator and double glazed window to the front elevation. Sliding doors lead to the wardrobes and there is a concealed entrance leading to the ensuite. An open plan arch leads to:
Dressing Room
9' 9'' x 6' 6'' (2.97m x 1.98m)
Having a useful storage cupboard and double glazed window to the front elevation.
Ensuite Shower Room (Bedroom One)
Having a fitted suite which includes a shower cubicle with chrome shower attachments, vanity style wash hand basin with cupboard beneath and chrome mixer tap and low level WC. Aqua panelled walls and recessed downlights.
Bedroom Two
13' 4'' x 8' 5'' (4.07m x 2.56m)
Having laminate floor, radiator and double glazed window to the front elevation.
Bedroom Three
10' 10'' x 8' 4'' (3.30m x 2.54m)
Having laminate floor, radiator and double glazed window to the rear elevation.
Bedroom Four
11' 1'' x 7' 11'' (3.37m x 2.41m)
Having laminate floor, radiator and double glazed window to the rear elevation.
Family Bathroom
Having a fitted suite which includes a panelled bath with a fitted shower and screen, fitted work surface with circular bowl sink and low level WC. Tiled floor, tiled walls, recessed downlights, chrome towel radiator and double glazed window to the rear elevation.
Outside - Front
The driveway provides ample off road parking and leads to:
Garage
18' 9'' x 8' 2'' (5.71m x 2.50m)
Having an up and over door the front.
Outside - Rear
Having composite decking with a canopy over overlooking the remainder of the garden being mainly Astro turf with a variety of beds having plants and shrubs and being enclosed by panel fencing.
Location
Stafford ST19 5HB
Dourish & Day - Stafford
Nearby Places
| Name | Location | Type | Distance |
|---|---|---|---|
Useful Links
Stafford Office
14 Salter Street
Stafford
Staffordshire
ST16 2JU
Tel: 01785 223344
Email hello@dourishandday.co.uk
Penkridge Office
4 Crown Bridge
Penkridge
Staffordshire
ST19 5AA
Tel: 01785 715555
Email hellopenkridge@dourishandday.co.uk
Market Drayton
28/29 High Street
Market Drayton
Shropshire
TF9 1QF
Tel: 01630 658888
Email hellomarketdrayton@dourishandday.co.uk
Areas We Cover: Stafford, Penkridge, Stoke-on-Trent, Gnosall, Barlaston Stone, Market Drayton
© Dourish & Day. All rights reserved. | Cookie Policy | Privacy Policy | Complaints Procedure | Powered by Expert Agent Estate Agent Software | Estate agent websites from Expert Agent












































