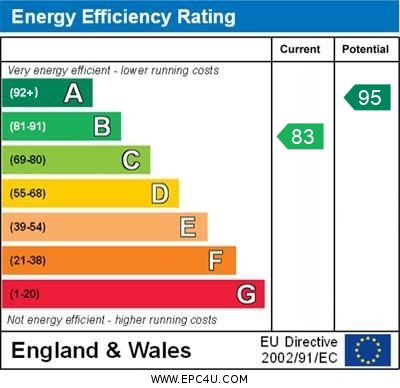Widgeons Rest Doxey, Stafford
£210,000
Widgeons Rest, Doxey, Stafford

Click to Enlarge
Please enter your starting address in the form input below.
Please refresh the page if trying an alternate address.
- Modern Semi-Detached Family Home
- Spacious Living Room
- Modern Fitted Kitchen/Diner
- Three Bedrooms & Family Bathroom
- Two Parking Spaces
- Lovely Sized Rear Garden
Call us 9AM - 9PM -7 days a week, 365 days a year!
Nestled in the charming area of Doxey, Stafford, this modern semi-detached house on Widgeons Rest offers a perfect blend of comfort and style. Upon entering, you are greeted by a welcoming hall leading to a convenient guest WC, a spacious living room, and a contemporary kitchen/diner. The upstairs accommodates three bedrooms and a sleek family bathroom, ideal for a growing family. The exterior of the property boasts two dedicated parking spaces and an enclosed rear garden, providing an outdoor retreat for relaxation and entertaining. This home promises a modern lifestyle in a serene and well-connected location.
Rooms
Entrance Hall
Being accessed through a double glazed composite entrance hall and having a radiator.
Giuest WC
4' 7'' x 3' 7'' (1.39m x 1.09m)
Having a white suite including a pedestal wash hand basin with mixer tap and low level WC. Wood effect flooring and radiator.
Living Room
16' 3'' x 11' 10'' exc stair recess (4.95m x 3.61m exc stair recess)
This bright and spacious reception room includes stairs leading to the first floor, two radiators and double glazed window to the front elevation.
Kitchen / Dining Room
8' 11'' x 14' 9'' (2.71m x 4.50m)
Having a range of contemporary units extending to base and eye level and fitted work surfaces with an inset sink unit with mixer tap. Range of integrated appliances including an oven, hob with cooker hood over and fridge/freezer. Spaces for washing matching and dishwasher. Useful built-in cupboard, tiled floor, radiator, double gazed window and double glazed double doors giving views and access to the rear garden.
First Floor Landing
Having access to loft space.
Bedroom One
13' 11'' x 8' 0'' (4.24m x 2.44m)
A double bedroom having a radiator and double glazed window to the front elevation.
Bedroom Two
11' 3'' x 8' 1'' (3.44m x 2.46m)
A second double bedroom having a radiator and double glazed window to the rear elevation.
Bedroom Three
11' 0'' inc recess x 6' 5'' (3.35m inc recess x 1.95m)
Having a radiator and double glazed window to the front elevation.
Bathroom
6' 1'' x 6' 4'' (1.85m x 1.94m)
Having a white suite comprising of a panelled bath with mains shower over, pedestal was hand basin with mixer tap and low level WC. Electric shaver point, wood effect flooring, radiator and double glazed window to the rear elevation.
Outside - Front
There are two designated car parking spaces.
Outside - Rear
Having gated side access, the enclosed rear garden includes a lawn and a paved patio seating area,
Location
Stafford ST16 1FU
Dourish & Day - Stafford
Nearby Places
| Name | Location | Type | Distance |
|---|---|---|---|
Useful Links
Stafford Office
14 Salter Street
Stafford
Staffordshire
ST16 2JU
Tel: 01785 223344
Email hello@dourishandday.co.uk
Penkridge Office
4 Crown Bridge
Penkridge
Staffordshire
ST19 5AA
Tel: 01785 715555
Email hellopenkridge@dourishandday.co.uk
Market Drayton
28/29 High Street
Market Drayton
Shropshire
TF9 1QF
Tel: 01630 658888
Email hellomarketdrayton@dourishandday.co.uk
Areas We Cover: Stafford, Penkridge, Stoke-on-Trent, Gnosall, Barlaston Stone, Market Drayton
© Dourish & Day. All rights reserved. | Cookie Policy | Privacy Policy | Complaints Procedure | Powered by Expert Agent Estate Agent Software | Estate agent websites from Expert Agent
































