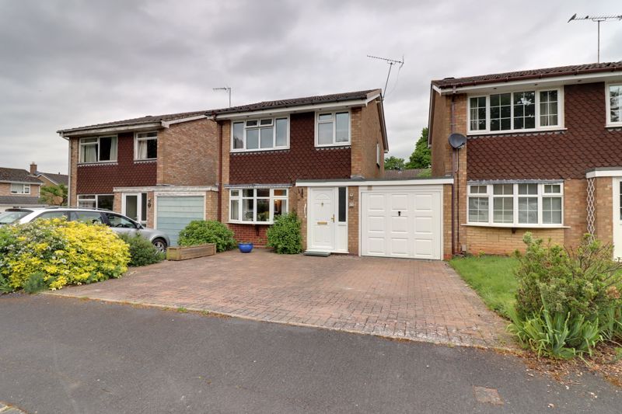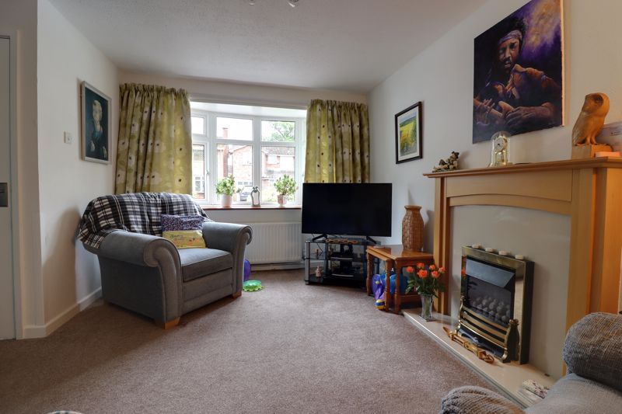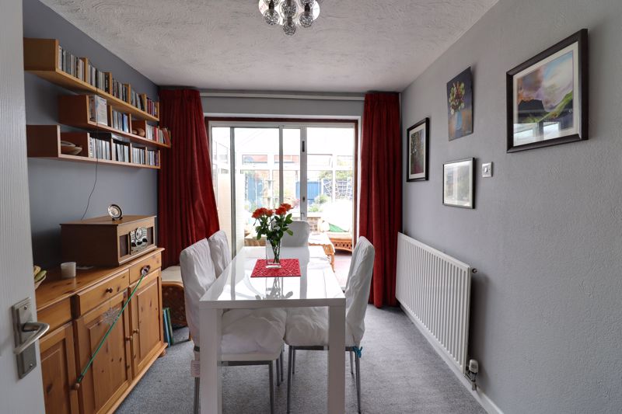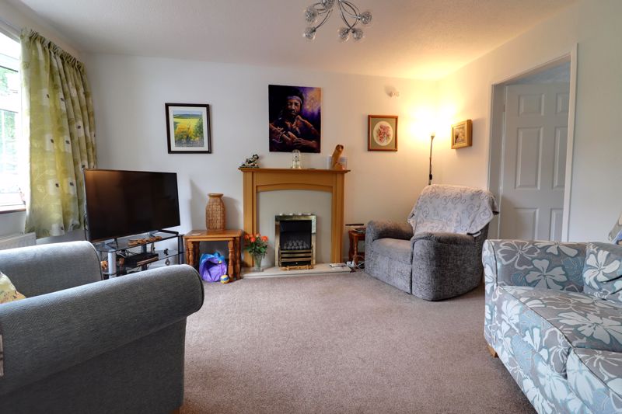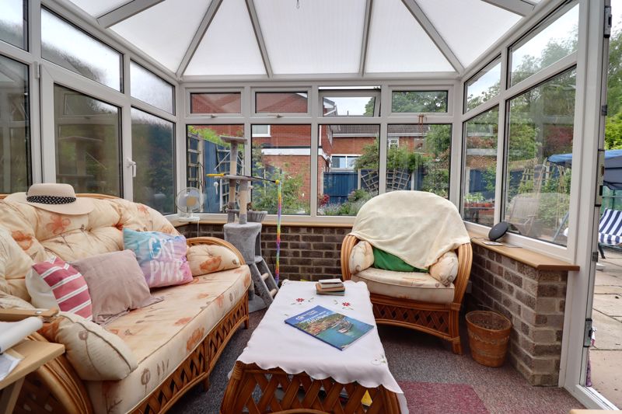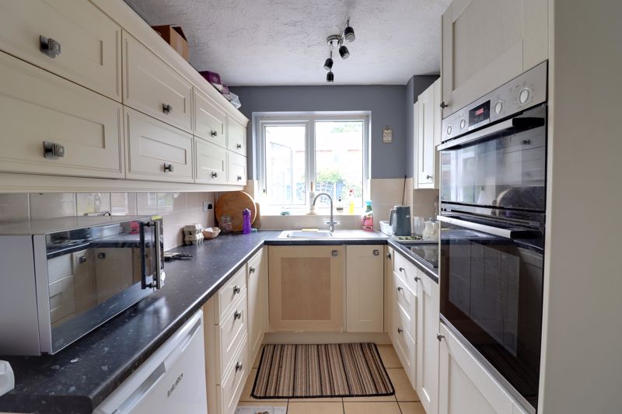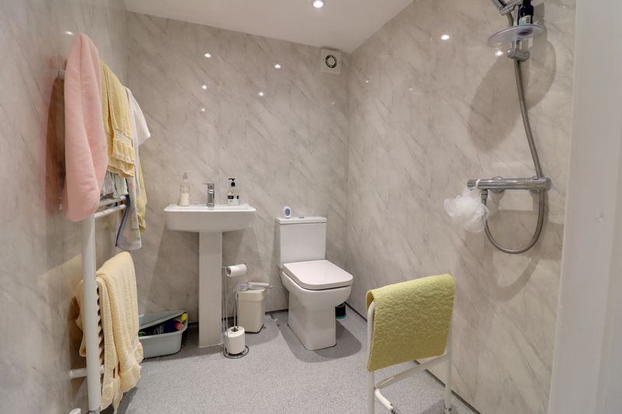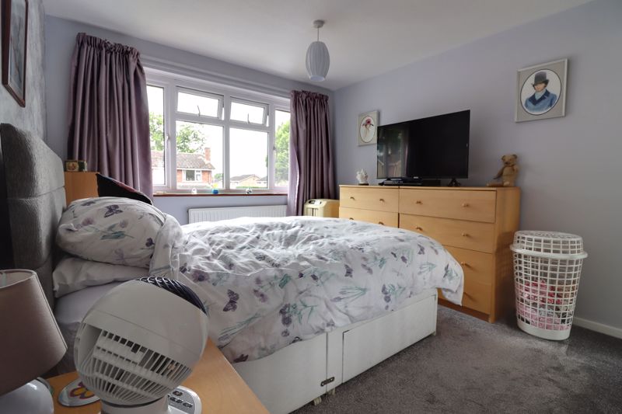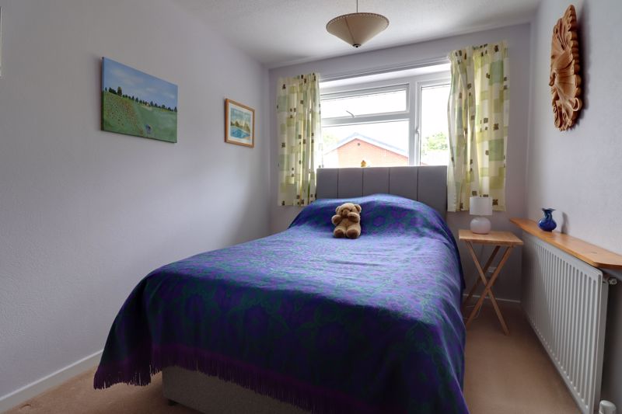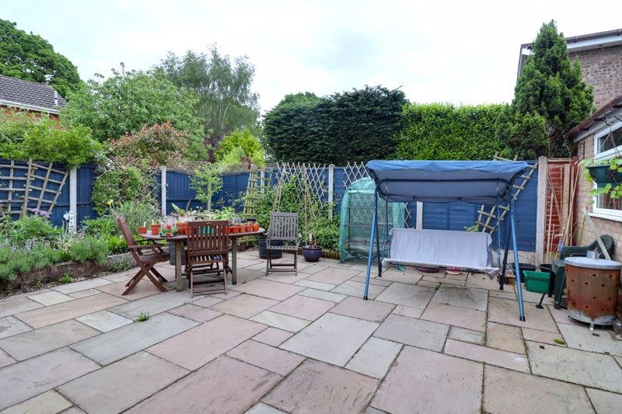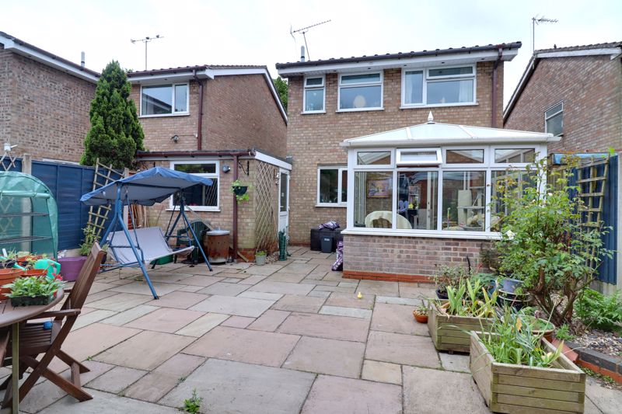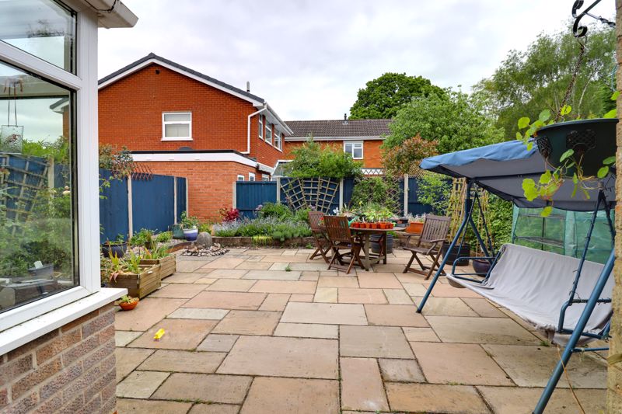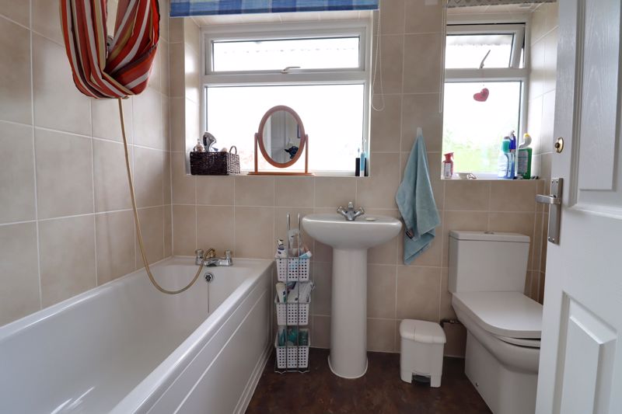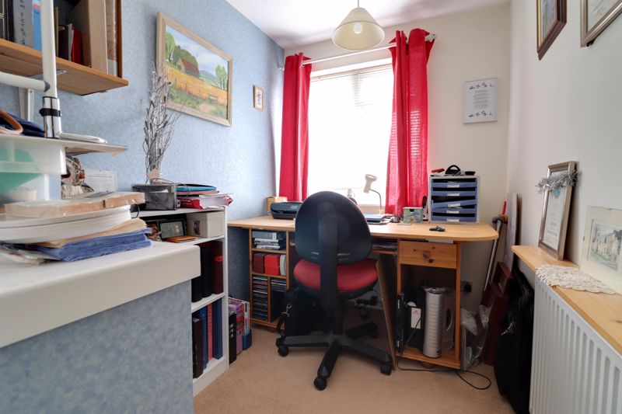Silverthorn Way Wildwood, Stafford
£265,000
Silverthorn Way, Wildwood, Stafford
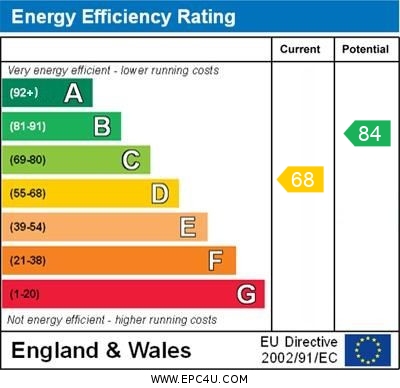
Click to Enlarge
Please enter your starting address in the form input below.
Please refresh the page if trying an alternate address.
- Three Bedroom Link Detached House
- Lounge & Dining Room
- Lovely Conservatory Onto The Rear Garden
- Fitted Kitchen With Integral Oven
- Block Paved Drive & Tandem Garage
- Private Rear Garden
Call us 9AM - 9PM -7 days a week, 365 days a year!
Welcome to your future haven on Silverthorn Way, where worries are banished, and bright days await. This link-detached abode promises not a single thorn in your side, just endless possibilities under clear skies. Nestled in the sought-after Wildwood area, this three-bedroom gem beckons with its spacious interiors and delightful features. Step inside to discover two inviting reception rooms, bathed in natural light, complemented by a charming conservatory offering tranquil garden views. The well-appointed kitchen leads into a lobby which has convenient downstairs wet room which has been built as a temporary measure and can be converted back into the garage, while upstairs, a luxurious bathroom awaits. Outside, a block-paved driveway leads to an attached tandem garage, complete with a utility area. The rear garden, thoughtfully designed for low maintenance, provides the perfect backdrop for outdoor enjoyment. Don't let this opportunity slip away—seize the chance to call this your home sweet home.
Rooms
Entrance Hall
Being accessed through a UPVC entrance door with double glazed side panel and having a radiator and stairs to first floor.
Lounge
13' 3'' x 12' 10'' (4.05m x 3.90m)
Wooden fire surround with marble effect hearth and insert and coal effect gas fire, radiator and double glazed bow window to front.
Dining Room
10' 10'' x 8' 4'' (3.30m x 2.55m)
Radiator and sliding patio doors to:
Conservatory
9' 4'' x 8' 3'' (2.85m x 2.52m)
Dwarf brick wall construction with double glazed windows and door leading to the rear garden and also having a radiator.
Kitchen
10' 10'' x 7' 2'' (3.29m x 2.19m)
Fitted work surfaces extending to three sides with inset single drainer sink unit and mixer taps. Range of units extending to base and eye level, built in double oven, electric hob with cooker hood over. Space for fridge, tiled floor, tiled splash backs, radiator, under stairs pantry and double glazed window.
Lobby
Giving access to a wet room & garage/workshop.
Wetroom
6' 2'' x 5' 0'' (1.88m x 1.52m)
Having a white suite which comprises of a mains shower, pedestal wash and basin with chrome mixer taps, splashback walls and a radiator. AGENTS NOTE - We understand that the wetroom has been built as a temporary measure and can be converted back into the garage if you wish to do so.
Landing
Having airing cupboard, double glazed window to side and access to the loft space via a loft ladder and the loft area houses the gas boiler and has lighting.
Bedroom 1
9' 11'' x 12' 6'' (3.01m x 3.81m)
Radiator and double glazed window
Bedroom 2
12' 0'' x 7' 11'' (3.66m x 2.41m)
Radiator and double glazed window.
Bedroom 3
9' 5'' x 5' 11'' (2.88m x 1.81m)
Radiator and double glazed window.
Bathroom
5' 6'' x 7' 10'' (1.67m x 2.38m)
Having a white suite comprising of panelled bath with shower over, pedestal wash hand basin and WC. Tiled walls, radiator and two double glazed windows.
Outside - Front
The drive is block paved and provides off road parking with gravelled beds having shrubs. The drives leads to:
Front Garage
A split garage having an up & over door making useful storage space.
Rear Garage
15' 10'' x 8' 4'' (4.82m x 2.53m)
Accessed from the lobby leading into a useful garage/workshop which comprises of fitted work surfaces with spaces for washing machine, dishwasher and dryer beneath. Double glazed window and double glazed door to the rear garden and also having power and lighting.
Outside - Rear
The low maintenance rear garden includes a paved patio area which over looks the remainder of the garden being mainly graveled with surrounding beds containing a variety of plants and shrubs and trees. The garden is enclosed by panel fencing.
Location
Stafford ST17 4PZ
Nearby Places
| Name | Location | Type | Distance |
|---|---|---|---|
Useful Links
Stafford Office
14 Salter Street
Stafford
Staffordshire
ST16 2JU
Tel: 01785 223344
Email hello@dourishandday.co.uk
Penkridge Office
4 Crown Bridge
Penkridge
Staffordshire
ST19 5AA
Tel: 01785 715555
Email hellopenkridge@dourishandday.co.uk
Market Drayton
28/29 High Street
Market Drayton
Shropshire
TF9 1QF
Tel: 01630 658888
Email hellomarketdrayton@dourishandday.co.uk
Areas We Cover: Stafford, Penkridge, Stoke-on-Trent, Gnosall, Barlaston Stone, Market Drayton
© Dourish & Day. All rights reserved. | Cookie Policy | Privacy Policy | Complaints Procedure | Powered by Expert Agent Estate Agent Software | Estate agent websites from Expert Agent

