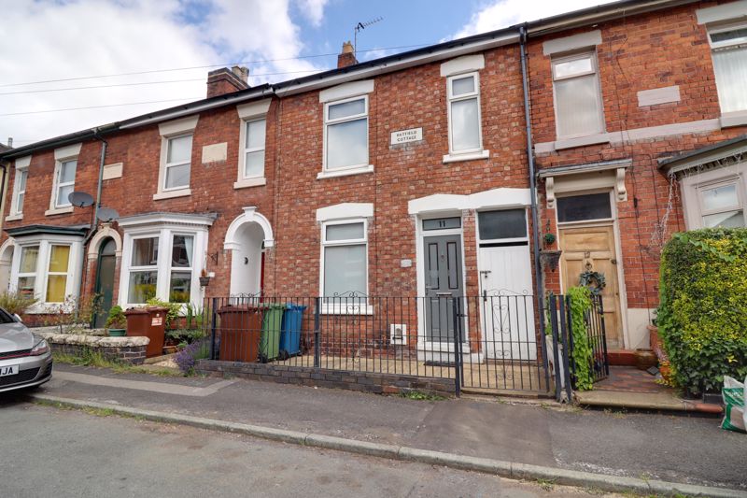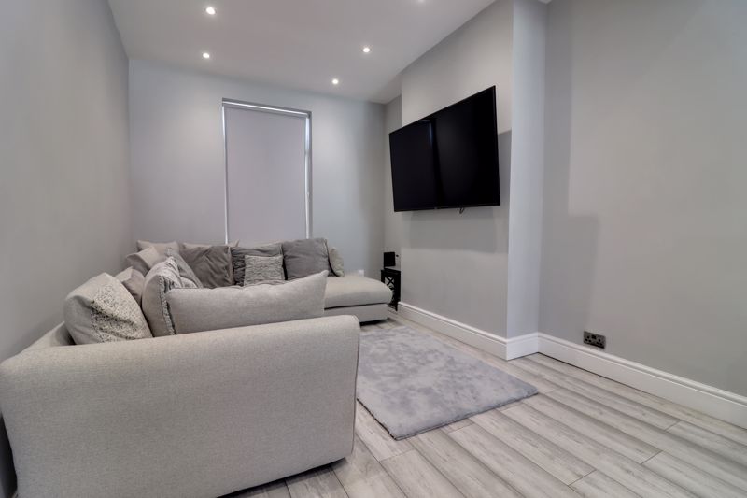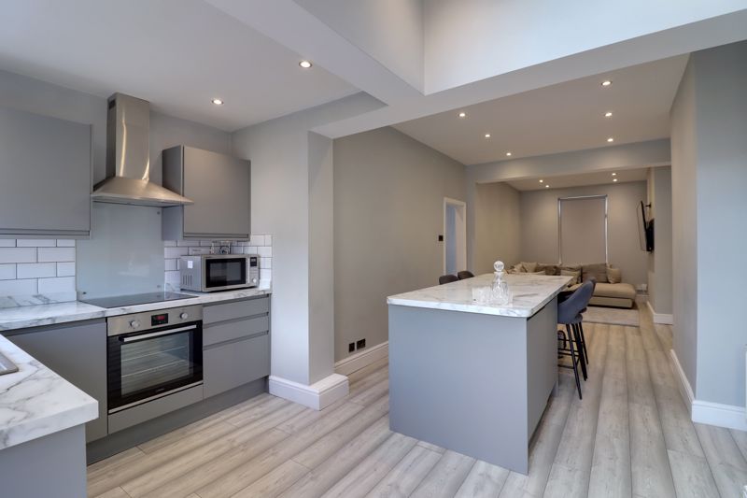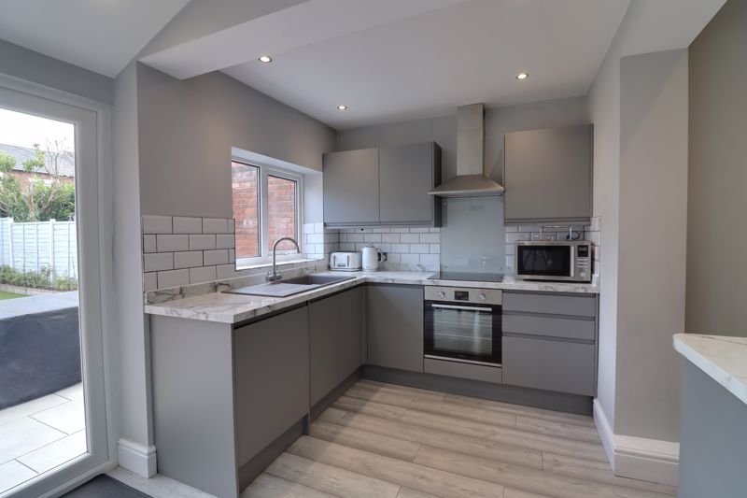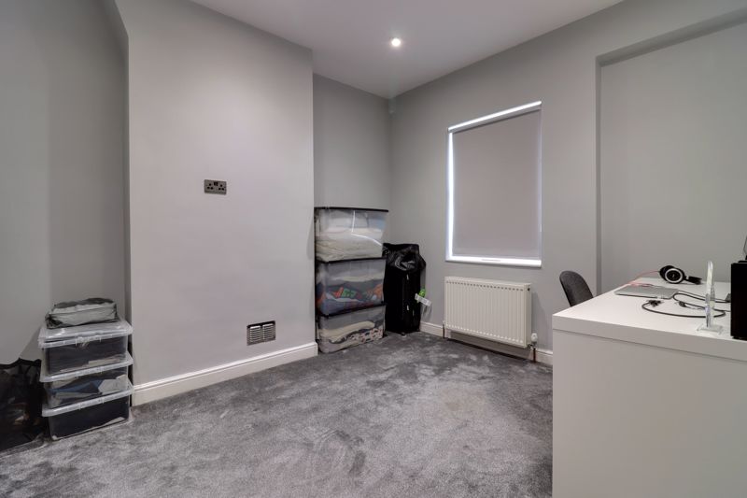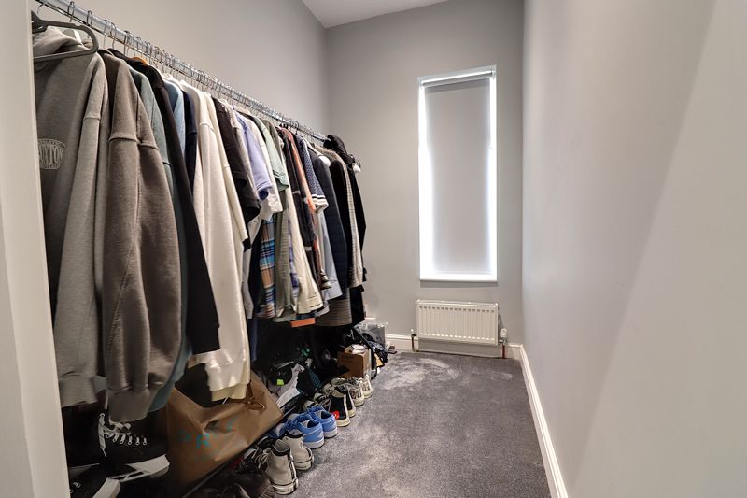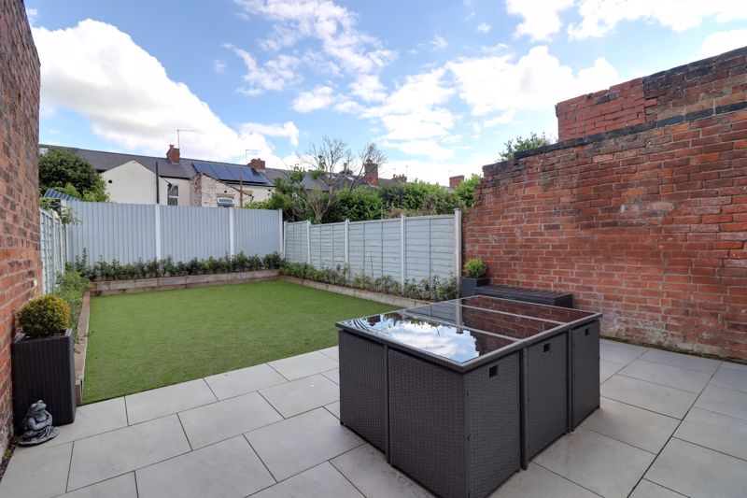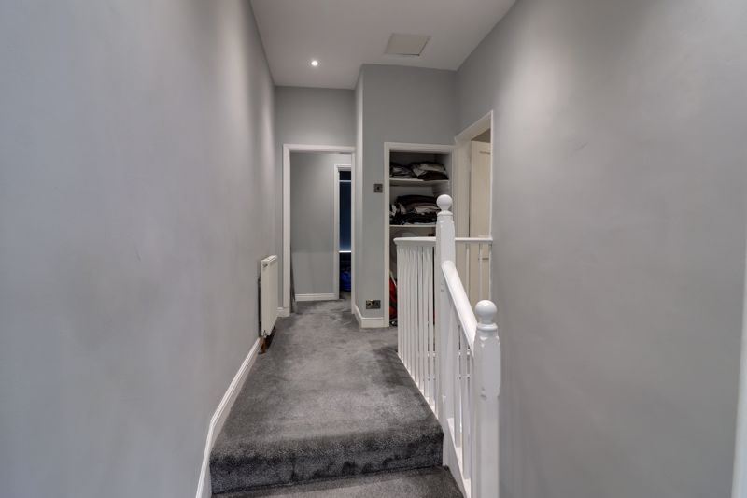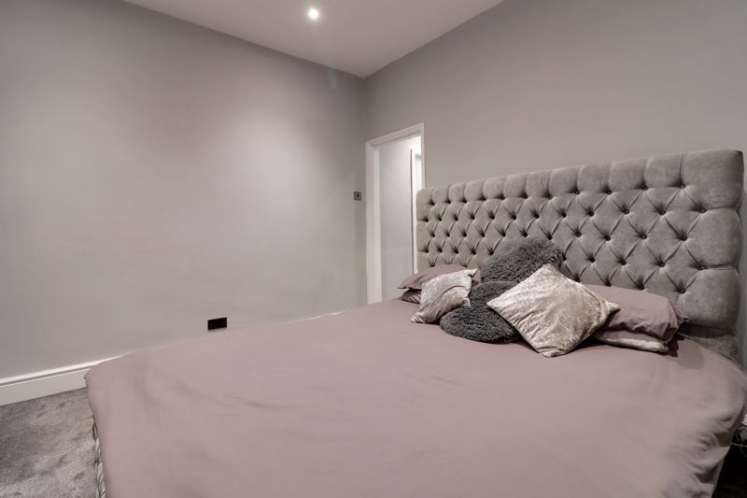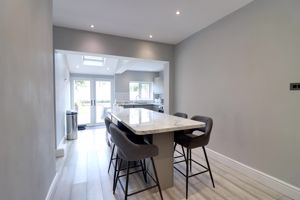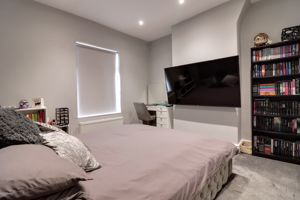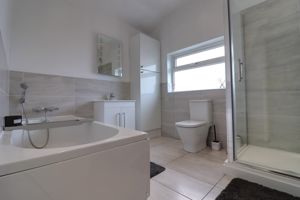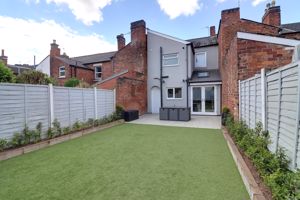Ingestre Road, Stafford
Offers Over £200,000
Ingestre Road, Stafford, Staffordshire

Click to Enlarge
Please enter your starting address in the form input below.
Please refresh the page if trying an alternate address.
- Beautifully Presented Throughout
- Open-Plan Living/Dining & Kitchen
- Three Bedrooms & Family Bathroom
- Well Presented Rear Garden
- Ideal For First Time Buyers & Downsizers
- Close To Stafford's Town & Mainline Train Station
Call us 9AM - 9PM -7 days a week, 365 days a year!
Ingestre Road is a highly sought-after street featuring a range of charming Victorian terraces, conveniently located near the town centre and train station. This property is a superb example of a characterful Victorian home, offering spacious room proportions throughout. The ground floor includes an entrance hall, a large open-plan living room, dining area, and kitchen. Upstairs, you'll find three bedrooms, including two spacious doubles, and a vast contemporary bathroom with a white suite. A rare feature for a Victorian terrace, this property boasts private front-to-rear access, which also provides access to a cellar. The exterior offers a good-sized plot to the rear, featuring a low-maintenance turfed garden with surrounding sleeper beds. Properties this spacious and well-located don't stay on the market for long. Don't miss your chance—call us today to arrange your viewing appointment!
Rooms
Entrance Hallway
A front facing double glazed composite exterior door opens to an entrance hall which is fitted with a laminate wood effect flooring and radiator. The entrance hall benefits from having original character features including ceiling cornicing and a decorative archway whilst a staircase leads up to the first floor accommodation.
Open-Plan Living/Kitchen & Dining Room
33' 8'' x 12' 5'' (10.25m x 3.78m)
A contemporary open plan room, comprising of a kitchen area which is fitted with a range of matching base and eye level units with a inset sink with a chrome mixer tap. There are a range of built in cooking appliances including an oven with a induction hob and cooker hood. There is a kitchen island, wood laminate flooring, two radiators, double glazed windows to the front & rear elevation and a double glazed double door to the rear elevation finished with a skylight window.
First Floor Landing
A staircase leads up to a large first floor landing which houses the useful storage cupboard and loft access hatch.
Bedroom One
11' 7'' x 9' 3'' (3.52m x 2.83m)
A good size double bedroom having a radiator and a double glazed window to the front elevation.
Bedroom Two
12' 10'' x 10' 2'' (3.92m x 3.11m)
A second large double bedroom is fitted with a radiator and rear facing double glazed window.
Bedroom Three
8' 4'' x 4' 11'' (2.54m x 1.51m)
A third single bedroom is fitted with a laminate wood effect floor, radiator and front facing UPVC double glazed window.
Bathroom
9' 9'' x 8' 1'' (2.98m x 2.46m)
This large family bathroom is fitted with a contemporary white suite which includes a panelled bath with a chrome mixer tap, a separate shower set into a cubicle with a glazed screen. There is a wash hand basin in a vanity unit with a chrome mixer tap with a cupboard beneath. There is a close couple WC, part tiled walls, tiled flooring, a chrome towel radiator and a double glazed window to the rear elevation.
Side Access Passage
The property benefits from having its own private rear access via a side access passage with front and rear facing doors providing private access from the front to the rear of the property. The passageway benefits from having its own lighting whilst a door leads to a staircase leading down to the cellar.
Cellar
11' 6'' x 9' 11'' (3.5m x 3.03m)
A staircase leads down to a cellar which benefits from having its own lighting and heating.
Exterior
The property sits on a well maintained garden plot with a paved frontage having black wrought iron railings. A gate opens to provide access whilst a door opens to the side access passageway leading to the enclosed rear garden. To the rear is a low maintenance private rear garden with a seating area which is laid with porcelain slabs leading to a turfed garden. The property benefits with a raised planting bed boarding around the garden.
Location
Stafford ST17 4DJ
Dourish & Day - Stafford
Nearby Places
| Name | Location | Type | Distance |
|---|---|---|---|
Useful Links
Stafford Office
14 Salter Street
Stafford
Staffordshire
ST16 2JU
Tel: 01785 223344
Email hello@dourishandday.co.uk
Penkridge Office
4 Crown Bridge
Penkridge
Staffordshire
ST19 5AA
Tel: 01785 715555
Email hellopenkridge@dourishandday.co.uk
Market Drayton
28/29 High Street
Market Drayton
Shropshire
TF9 1QF
Tel: 01630 658888
Email hellomarketdrayton@dourishandday.co.uk
Areas We Cover: Stafford, Penkridge, Stoke-on-Trent, Gnosall, Barlaston Stone, Market Drayton
© Dourish & Day. All rights reserved. | Cookie Policy | Privacy Policy | Complaints Procedure | Powered by Expert Agent Estate Agent Software | Estate agent websites from Expert Agent


