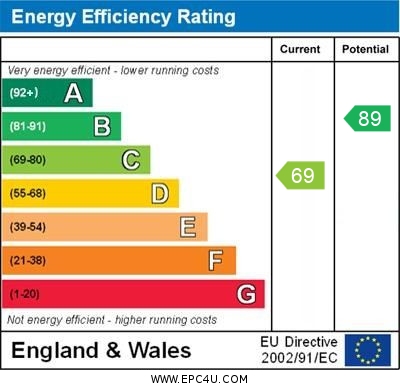Prospect Road, Stafford
£180,000
Prospect Road, Stafford, Staffordshire

Click to Enlarge
Please enter your starting address in the form input below.
Please refresh the page if trying an alternate address.
- Extended Mid Terraced Home
- Spacious Living/Dining Room
- Extended Kitchen & Guest WC
- Two Double Bedrooms & Re-Fitted Family Bathroom
- Front & Rear Gardens with Parking in The Rear Garden
- Ideal First Time Buyers Property
Call us 9AM - 9PM -7 days a week, 365 days a year!
I'm sure you are almost as excited about the 'prospect' of moving into this beautifully appointed extended home as we are to have it on the market! Properties like this are an estate agents dream as the vendors have presented it to a good standard, so it is sure to fly out. Comprising an entrance hall, spacious living/dining room, modern kitchen, guest WC to the ground floor. Whilst upstairs there are two double bedrooms and a modern re-fitted family bathroom. Outside the property feature a small low maintenance front garden and a private rear garden with rear access for parking. If you want a property in move in condition internally, then this is most definitely for you! Call us today to book in your viewing!
Rooms
Entrance Hallway
With a UPVC double glazed entrance door, laminate flooring, stairs to the first floor accommodation and a door leading through to the open plan living/dining room.
Open Plan Living/Dining Room
Living Area
12' 2'' x 13' 0'' (3.71m x 3.97m)
With a front facing UPVC double glazed window and radiator.
Dining Area
8' 11'' x 13' 0'' (2.71m x 3.97m)
With two useful built in cupboards, radiator and laminate flooring.
Kitchen
7' 10'' x 10' 11'' (2.38m x 3.33m)
With a rear facing UPVC double glazed window, a UPVC double glazed rear door, tiled flooring, radiator, a wash hand basin and a range of wall, base and drawer units with fitted worktops which incorporate a sink drainer unit with mixer tap and spaces for appliances.
Guest WC
5' 0'' x 2' 9'' (1.53m x 0.85m)
With a rear facing UPVC double glazed window, tiled walls and a WC.
First Floor Landing
With ceiling spotlights and a loft access point.
Bedroom One
9' 11'' x 13' 8(excluding recesses)'' (3.02m x 4.16(excluding recesses)m)
With a front facing UPVC double glazed window and radiator.
Bedroom Two
11' 5'' x 9' 9'' (3.48m x 2.97m)
With a rear facing UPVC double glazed window and radiator.
Refitted Bathroom
With a rear facing UPVC double glazed window, radiator, a heated towel bar and a suite consisting of a WC, a vanity style wash hand basin with mixer tap and a panelled bath with shower over.
Outside Front
The property is approached over a low maintenance front garden with a paved path leading to the main front door.
Outside Rear
The rear garden consists of a lawn with decorative pond and a paved rear parking space accessed from a rear service road.
Location
Stafford ST16 3NW
Dourish & Day - Stafford
Nearby Places
| Name | Location | Type | Distance |
|---|---|---|---|
Useful Links
Stafford Office
14 Salter Street
Stafford
Staffordshire
ST16 2JU
Tel: 01785 223344
Email hello@dourishandday.co.uk
Penkridge Office
4 Crown Bridge
Penkridge
Staffordshire
ST19 5AA
Tel: 01785 715555
Email hellopenkridge@dourishandday.co.uk
Market Drayton
28/29 High Street
Market Drayton
Shropshire
TF9 1QF
Tel: 01630 658888
Email hellomarketdrayton@dourishandday.co.uk
Areas We Cover: Stafford, Penkridge, Stoke-on-Trent, Gnosall, Barlaston Stone, Market Drayton
© Dourish & Day. All rights reserved. | Cookie Policy | Privacy Policy | Complaints Procedure | Powered by Expert Agent Estate Agent Software | Estate agent websites from Expert Agent


























