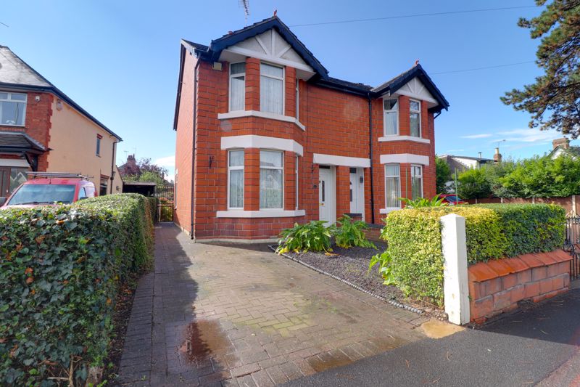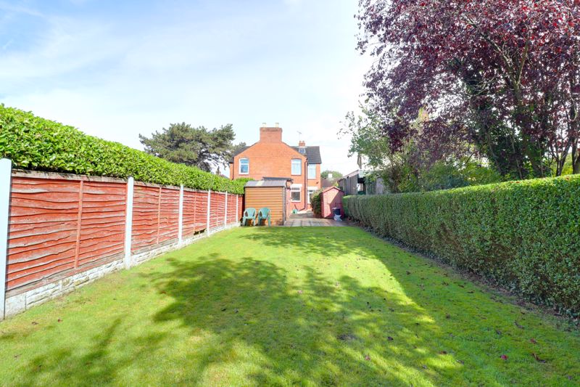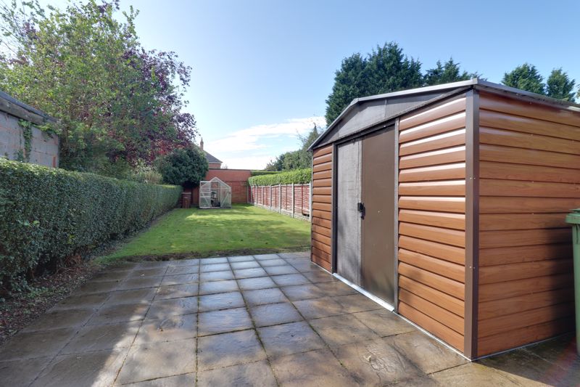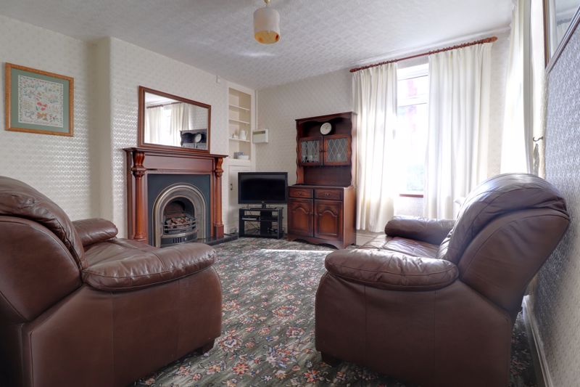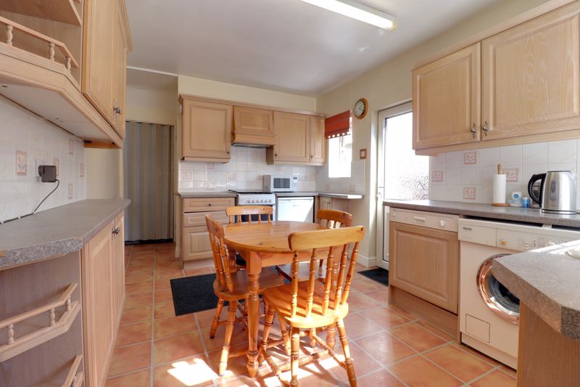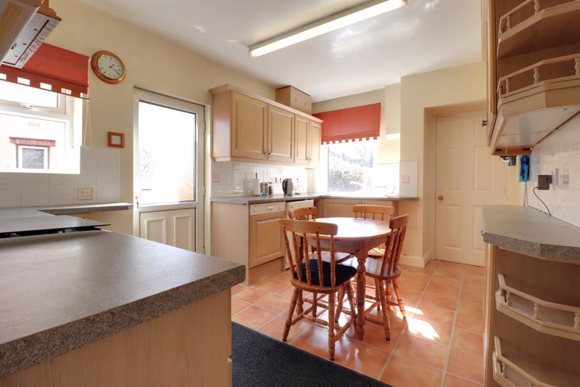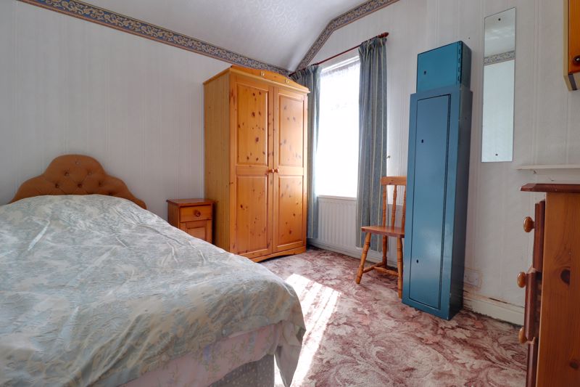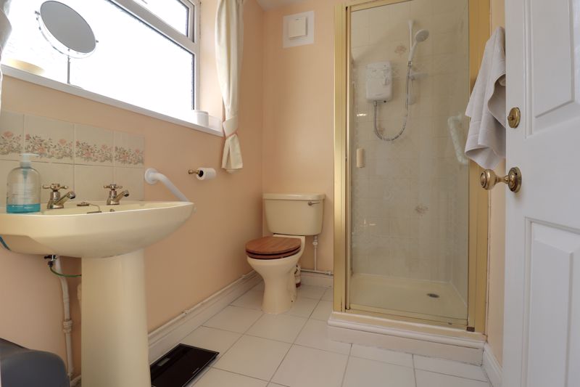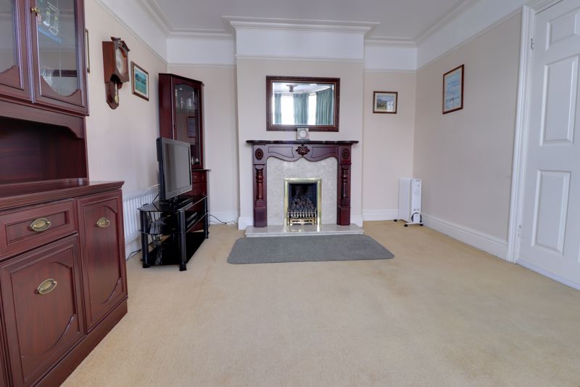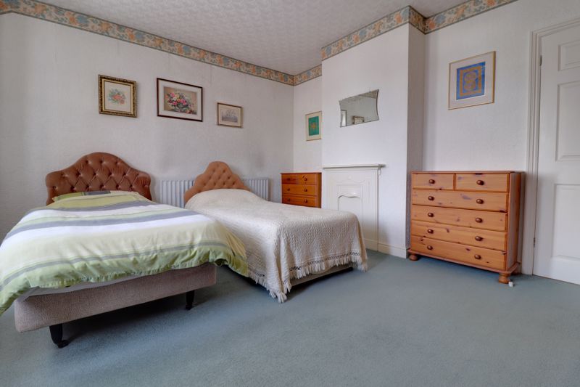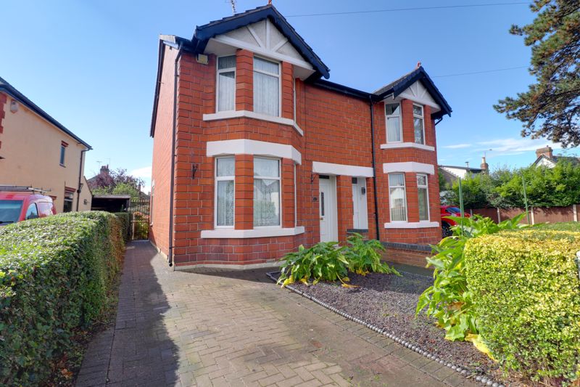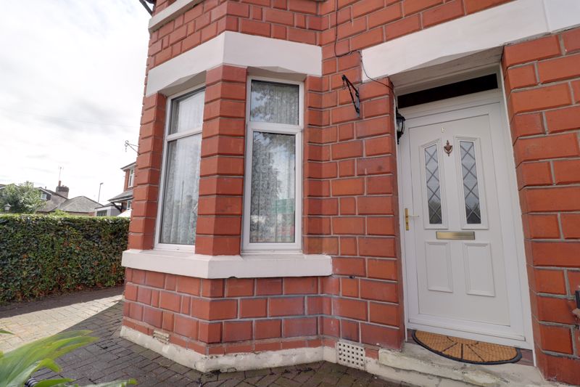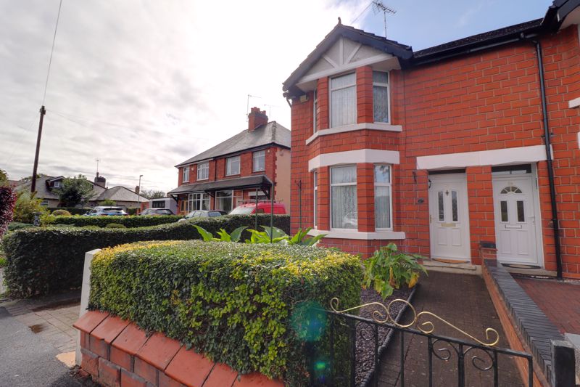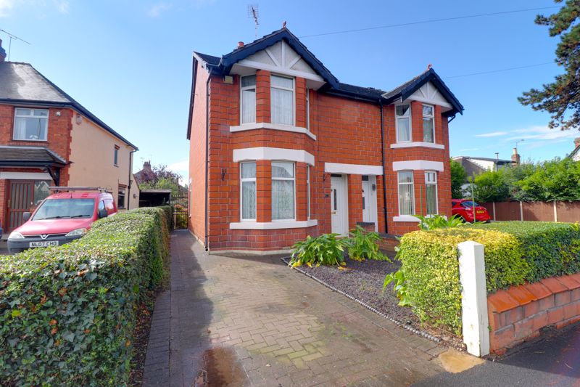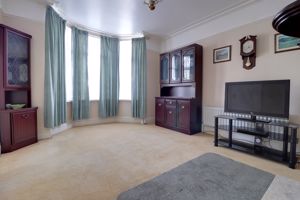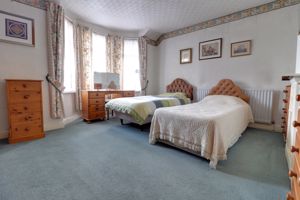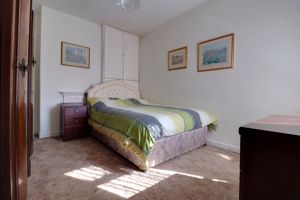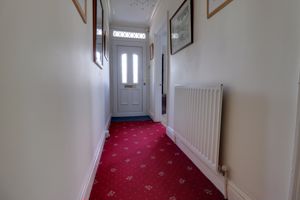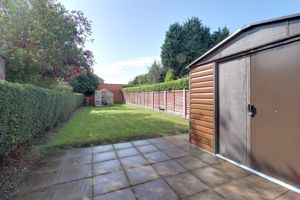Queensville, Stafford
£220,000
Queensville, Stafford, Staffordshire
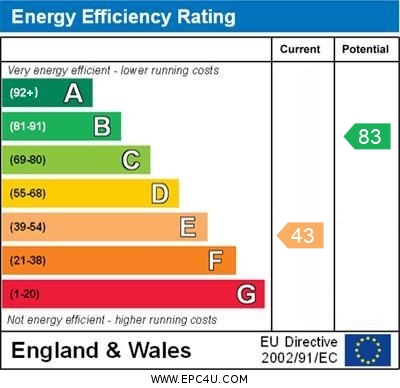
Click to Enlarge
Please enter your starting address in the form input below.
Please refresh the page if trying an alternate address.
- 1 Of Only 2 Bay Fronted 1920's Semi Detached
- Living Room & Dining/Sitting Room
- Three Bedrooms, & Bath / Shower Room To First Floor
- Dining Kitchen & Ground Floor Shower Room
- Driveway & Good Sized Private Rear Garden
- Close To Town Centre, No Onward Chain
Call us 9AM - 9PM -7 days a week, 365 days a year!
If you're looking for something different with bags of character then this fantastic, one of only two, bay fronted 1920's semi-detached properties in Stafford, could be the one for you! Situated in a very well regarded location having the popular Queens Shopping Park and Stafford Town Centre within walking distance as well as excellent nearby commuter links and amenities. Internally, the property is ready to make your own and comprises of an entrance hallway, living room, sitting/dining room, dining kitchen, utility room and a ground floor family shower room with WC. To the first floor there are three good sized bedrooms and bath/shower room. Externally, the property has a block paved driveway and a good sized and private rear garden. This property is being offered with No Onward Chain.
Rooms
Entrance Porch
Featuring original Minton tiled flooring, and double glazed entrance door leading through to the Entrance Hallway.
Entrance Hallway
Having stairs off, rising to the First Floor Landing & accommodation, original coving, radiator, and internal door(s) off, providing access to;
Living Room
14' 1'' x 11' 0'' (4.28m x 3.35m)
Having a walk-in double glazed bay window to the front elevation, original coving & picture rail, radiator, and a coal effect gas fire set within a fire surround with matching inset & hearth.
Dining/Sitting Room
13' 3'' x 11' 9'' (4.04m x 3.58m)
A second good sized reception room, having cupboard & shelving built into the chimney recess, a large wooden fire surround with a cast-iron inset & ceramic tiled hearth housing a coal effect gas fire, radiator, and two double glazed windows to two elevations.
Kitchen & Dining Area
13' 11'' x 9' 6'' (4.23m x 2.90m)
Fitted with a matching range of wall, base & drawer units with work surfaces over, and incorporating an inset 1.5 bowl sink with drainer & mixer tap, and appliances which include; integrated dishwasher, space for cooker with existing extractor over, and space & plumbing for further kitchen appliances. The room also benefits from having ceramic splashback tiling to the walls, tile effect laminate flooring, a double glazed window & door to the side elevation, a further double glazed window to the rear elevation, radiator, and further internal door leading through to the Utility/Inner Lobby. There is also a folding door to a useful storage cupboard.
Utility/Inner Lobby
Having a fitted work surface with ceramic splashback tiling, and space beneath for a washing machine, a double glazed window to the side elevation, and further internal door leading through to the ground floor Shower Room.
Shower Room
6' 11'' x 5' 2'' (2.10m x 1.57m)
Fitted with a suite comprising of a low-level WC, a pedestal wash hand basin, and a ceramic tiled shower cubicle housing an electric shower. The room also benefits from having ceramic splashback tiling to the walls, tile effect laminate floor, radiator, and a double glazed window to the side elevation.
First Floor Landing
Having an access point to the loft space with boarding for storage, and internal door(s) off, providing access to;
Bedroom One
12' 1'' x 15' 0'' (3.68m x 4.58m)
A spacious double bedroom featuring the original decorative cast-iron fire surround, a double glazed walk-in bay window to the front elevation, full length fitted wardrobes and a radiator.
Bedroom Two
12' 0'' x 9' 4'' (3.67m x 2.85m)
A second double bedroom, again featuring the original decorative cast-iron fire surround, a double glazed window to the rear elevation, door to built-in cupboard, and a radiator.
Bedroom Three
7' 9'' x 9' 10'' (2.35m x 2.99m)
A third bedroom featuring the original decorative cast-iron fire surround, radiator, and a double glazed window to the rear elevation.
Bathroom
4' 10'' x 6' 9'' (1.48m x 2.05m)
Fitted with a suite comprising of a low-level WC, a pedestal wash hand basin, electric shower and a panelled bath. The room also benefits from having ceramic splashback tiling to the walls, radiator, and a double glazed window to the side elevation.
Externally
The property is approached over a block paved driveway with a decorative shale covered front garden area and block paved path which continues to the side elevation, where there is secure gated access to the private & good sized rear garden being laid mainly to lawn and featuring a substantial paved patio seating/outdoor entertaining area, three garden sheds, and a greenhouse.
ID Checks
Once an offer is accepted on a property marketed by Dourish & Day estate agents we are required to complete ID verification checks on all buyers and to apply ongoing monitoring until the transaction ends. Whilst this is the responsibility of Dourish & Day we may use the services of MoveButler, to verify Clients’ identity. This is not a credit check and therefore will have no effect on your credit history. You agree for us to complete these checks, and the cost of these checks is £30.00 inc. VAT per buyer. This is paid in advance, when an offer is agreed and prior to a sales memorandum being issued. This charge is non-refundable.
Location
Stafford ST17 4NX
Dourish & Day - Stafford
Nearby Places
| Name | Location | Type | Distance |
|---|---|---|---|
Useful Links
Stafford Office
14 Salter Street
Stafford
Staffordshire
ST16 2JU
Tel: 01785 223344
Email hello@dourishandday.co.uk
Penkridge Office
4 Crown Bridge
Penkridge
Staffordshire
ST19 5AA
Tel: 01785 715555
Email hellopenkridge@dourishandday.co.uk
Market Drayton
28/29 High Street
Market Drayton
Shropshire
TF9 1QF
Tel: 01630 658888
Email hellomarketdrayton@dourishandday.co.uk
Areas We Cover: Stafford, Penkridge, Stoke-on-Trent, Gnosall, Barlaston Stone, Market Drayton
© Dourish & Day. All rights reserved. | Cookie Policy | Privacy Policy | Complaints Procedure | Powered by Expert Agent Estate Agent Software | Estate agent websites from Expert Agent


