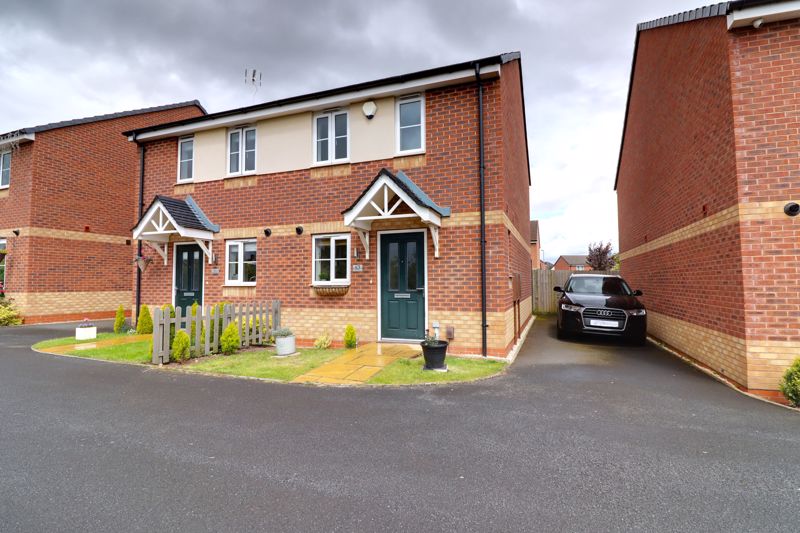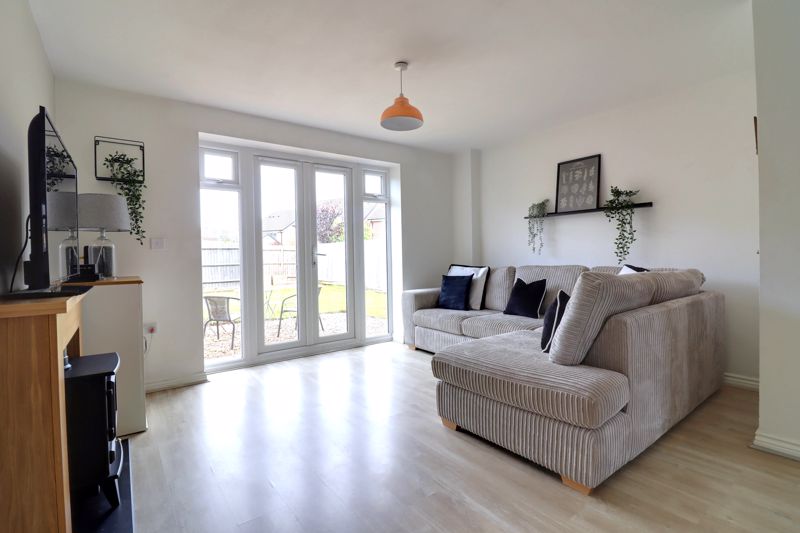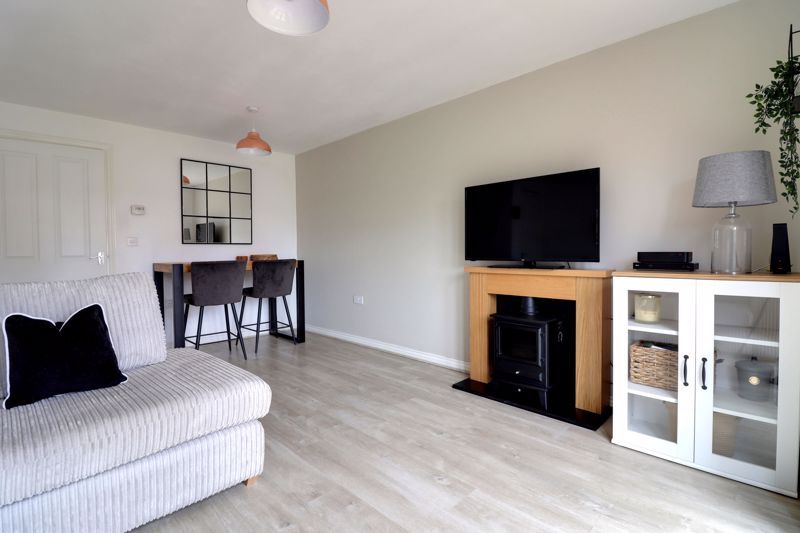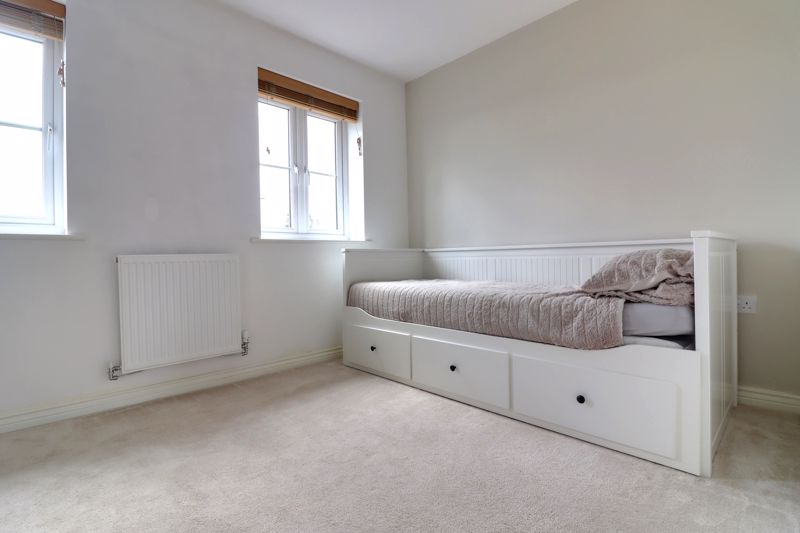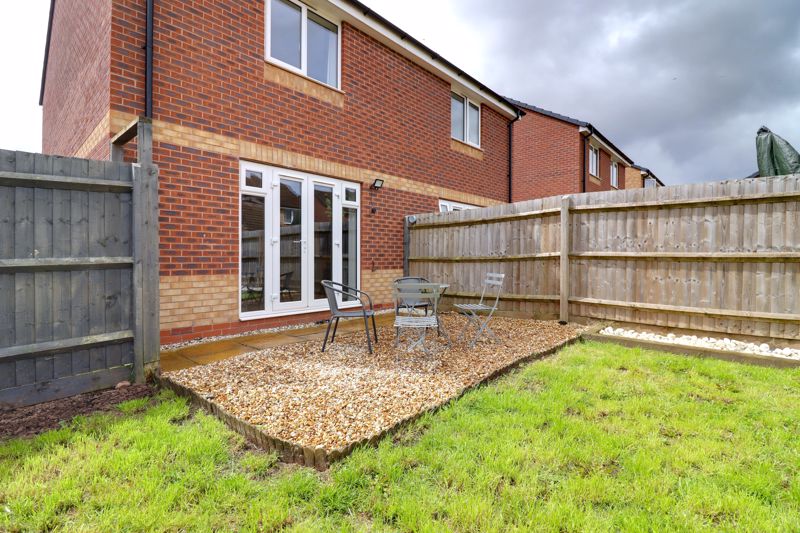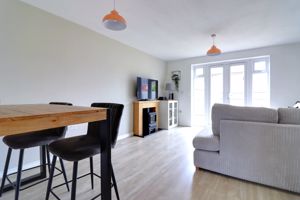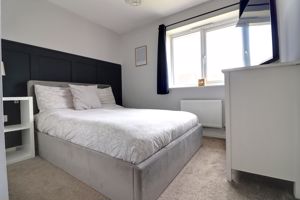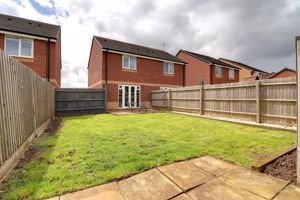Paterson Drive Marston Grange, Stafford
£190,000
Paterson Drive, Marston Grange, Stafford

Click to Enlarge
Please enter your starting address in the form input below.
Please refresh the page if trying an alternate address.
- Well Presented Semi Detached House
- Two Spacious Double Bedrooms
- Contemporary Bathroom & En-suite & Guest WC
- Kitchen & Spacious Lounge Diner
- Driveway & Private Rear Garden
- Close To Stafford Town Centre & Mainline Train Station
Marston Grange is a highly sought-after development, and this spacious, beautifully presented semi-detached house is a fantastic addition to the market. The ground floor features an inviting entrance hall, a spacious living room/diner, a contemporary fitted kitchen with integral cooking facilities, and a convenient guest WC. Upstairs, you'll find two generous double bedrooms, a stylish family bathroom, and a modern en-suite to the master bedroom. Outside, the property offers a garden and a tarmacadam driveway to the front extending to the side, while the rear garden boasts a paved patio and a lawned area, perfect for outdoor enjoyment. This property is an ideal first or second-time buy, a great buy-to-let investment, or a perfect home for downsizing. Don’t miss out on this exceptional opportunity—call us today to arrange your viewing appointment!
Rooms
Canopied Porch
With double glazed door to;
Entrance Hall
Having laminate flooring, a radiator, archway to kitchen, stairs to first floor and doors to;
Guest WC
Having a double glazed window to the side, radiator, pedestal wash hand basin with tiled splashbacks, tiled flooring and WC.
Kitchen
9' 11'' x 6' 0'' (3.02m x 1.84m)
With a modern contemporary styled range of base and eye level units, fitted work surfaces incorporating sink unit, wall mounted gas central heating boiler, fitted oven and hob with stainless steel hood and splashback, tiled flooring, space for fridge-freezer and washing machine, double glazed window to the front.
Living Room & Dining Space
15' 6'' x 13' 0'' (4.73m x 3.95m)
With radiator. double glazed French doors leading out to the rear garden and a useful under stairs storage cupboard.
First Floor Landing
With radiator and doors to;
Bedroom One
10' 2'' x 8' 0'' (3.11m x 2.43m)
Having a radiator, built in wardrobes, double glazed window to the rear and door to;
En-suite (Bedroom One)
With a suite comprising of walk in shower cubicle with electric shower over, pedestal wash hand basin, WC, tiled splashbacks and a radiator.
Bedroom Two
13' 1'' x 8' 4'' (3.98m x 2.55m)
Having two double glazed windows to the front, useful storage/wardrobe and a radiator.
Bathroom
6' 9'' x 6' 2'' (2.05m x 1.88m)
Fitted with a modern contemporary styled suite comprising of a low-level WC, a pedestal wash hand basin, panelled bath, part-tiled walls, tiled flooring and a radiator.
Outside Front
The property is approached via a double length tarmacadam driveway which extends to the side of the property and side access gate.
Outside Rear
With feature paved patio area, a further second paved patio area, majority laid to lawn with a decretive gravelled planting bed and panelled fencing.
ID Checks
Once an offer is accepted on a property marketed by Dourish & Day estate agents we are required to complete ID verification checks on all buyers and to apply ongoing monitoring until the transaction ends. Whilst this is the responsibility of Dourish & Day we may use the services of MoveButler, to verify Clients’ identity. This is not a credit check and therefore will have no effect on your credit history. You agree for us to complete these checks, and the cost of these checks is £30.00 inc. VAT per buyer. This is paid in advance, when an offer is agreed and prior to a sales memorandum being issued. This charge is non-refundable.
Location
Stafford ST16 1WH
Dourish & Day - Stafford
Nearby Places
| Name | Location | Type | Distance |
|---|---|---|---|
Useful Links
Stafford Office
14 Salter Street
Stafford
Staffordshire
ST16 2JU
Tel: 01785 223344
Email hello@dourishandday.co.uk
Penkridge Office
4 Crown Bridge
Penkridge
Staffordshire
ST19 5AA
Tel: 01785 715555
Email hellopenkridge@dourishandday.co.uk
Market Drayton
28/29 High Street
Market Drayton
Shropshire
TF9 1QF
Tel: 01630 658888
Email hellomarketdrayton@dourishandday.co.uk
Areas We Cover: Stafford, Penkridge, Stoke-on-Trent, Gnosall, Barlaston Stone, Market Drayton
© Dourish & Day. All rights reserved. | Cookie Policy | Privacy Policy | Complaints Procedure | Powered by Expert Agent Estate Agent Software | Estate agent websites from Expert Agent


