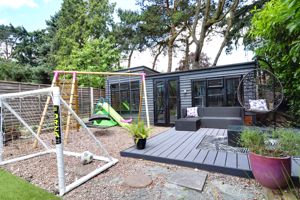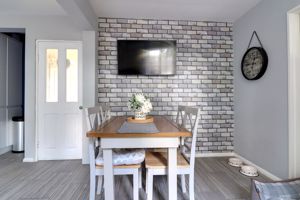Springfield Drive Moss Pit, Stafford
Offers Over £240,000
Springfield Drive, Moss Pit, Stafford

Click to Enlarge
Please enter your starting address in the form input below.
Please refresh the page if trying an alternate address.
- Superb Four Bedroom Mid Terrace Home
- Modern Kitchen/ Dining Room & Guest WC
- Four Bedroom's, Family Bathroom & Loft Room
- Double Width Driveway, Private Rear Garden & Cabin
- Located In A Highly Desirable Location
- Close To Stafford's Town & Mainline Train Station
Call us 9AM - 9PM -7 days a week, 365 days a year!
Are you looking for a property that will put a spring in your step? This superbly improved four-bedroom mid terrace home is sure to have you eager to view. Situated in a well-regarded location on a large end plot, it offers excellent commuter links and is just a short distance from Stafford town centre. Inside, the home features an inviting entrance hallway, a guest WC, a cosy living room, and a modern, contemporary refitted kitchen/dining room. The first floor comprises four bedrooms and a refitted family bathroom. Additionally, there's a converted loft room, providing extra space without sacrificing ample eave storage. Externally, the property boasts ample off-road parking, a large front garden, and a generously sized private rear garden complete with a large gym cabin. This home truly offers everything you need for comfortable and stylish living. Don't miss out on this fantastic opportunity—call us today to arrange your viewing appointment!
Rooms
Entrance Hallway
Accessed through a double glazed entrance door to the front elevation, and having stairs off, rising to the first floor landing & accommodation, a feature porthole double glazed window, wood laminate flooring and a radiator.
Guest WC
3' 6'' x 4' 0'' (1.07m x 1.22m)
Fitted with a low-level WC & pedestal wash hand basin, and having wood laminate flooring, radiator and a feature porthole double glazed window to the front elevation.
Living Room
18' 0'' x 9' 9'' (5.49m x 2.98m)
A spacious & light living room wood laminate flooring, radiator and a double glazed window to the front elevation. The room also features double glazed double doors to the rear elevation.
Kitchen & Dining Space
11' 7'' x 15' 10'' (3.54m x 4.82m)
Fitted with a matching range of wall, base & drawer units with fitted work surfaces over and incorporating an inset single bowl sink/drainer unit with chrome mixer tap over and a range of cooking appliances including a double electric oven/grill, induction hob with an extractor hood over, and an integrated dishwasher. The room also benefits from having tiled flooring, a radiator, a double glazed window to the rear elevation, a double glazed door, and further doors leading into the living room.
First Floor Landing
Having access to loft space, a built-in airing cupboard, a double glazed window to the front elevation and internal doors to all bedrooms & bathroom.
Bedroom One
11' 7'' x 10' 3'' (3.53m x 3.12m)
A spacious double bedroom having a radiator and a double glazed window to the rear elevation.
Bedroom Two
11' 1'' x 9' 11'' (3.38m x 3.01m)
A second double bedroom, having a radiator and a double glazed window to the rear elevation. The bedroom also benefits from fitted wardrobes.
Bedroom Three
6' 8'' x 9' 10'' (2.03m x 2.99m)
Having a storage cupboard, radiator and a double glazed window to the front elevation.
Bedroom Four
7' 8'' x 8' 1'' (2.34m x 2.46m)
Having a radiator and a double glazed window to the rear elevation.
Bathroom
6' 2'' x 7' 1'' (1.89m x 2.15m)
Fitted with a white suite comprising of a low-level WC with an enclosed cistern, a wash basin set into top with chrome mixer tap over & storage beneath, and a panelled bath with chrome mixer tap & mains shower over with screen to the side. The bathroom also benefits from having ceramic splashback tiling to the walls, ceramic tiled flooring, a towel radiator and a double glazed window to the front elevation.
Loft Room
7' 10'' x 26' 8'' (2.40m x 8.14m) Head Height Restriction
A versatile and spacious room having two skylight windows, useful storage space to both sides in the eaves and downlighting.
Outside Front
The property is approached over a double width driveway providing off-street vehicle parking and access to the entrance door to the front elevation. There is an open pedestrian shared access archway to the side of the property leading to the rear garden, and benefitting from solar panels.
Outside Rear
A spacious & enclosed rear garden having a spacious outdoor seating area with granite slab and a small wooden gate leading to an artificial lawned garden. The garden has a variety of mature plants, shrubs & trees, an additional decked seating area and a cabin building to the rear currently utilised as a gym and benefitting from power and lighting.
Outside Storage/Utility
9' 1'' x 6' 6'' (2.76m x 1.97m)
Having worktops with space beneath for plumbed appliance(s). There tiled flooring, power, lighting and a glazed window to the rear elevation.
Location
Stafford ST17 9LG
Dourish & Day - Stafford
Nearby Places
| Name | Location | Type | Distance |
|---|---|---|---|
Useful Links
Stafford Office
14 Salter Street
Stafford
Staffordshire
ST16 2JU
Tel: 01785 223344
Email hello@dourishandday.co.uk
Penkridge Office
4 Crown Bridge
Penkridge
Staffordshire
ST19 5AA
Tel: 01785 715555
Email hellopenkridge@dourishandday.co.uk
Market Drayton
28/29 High Street
Market Drayton
Shropshire
TF9 1QF
Tel: 01630 658888
Email hellomarketdrayton@dourishandday.co.uk
Areas We Cover: Stafford, Penkridge, Stoke-on-Trent, Gnosall, Barlaston Stone, Market Drayton
© Dourish & Day. All rights reserved. | Cookie Policy | Privacy Policy | Complaints Procedure | Powered by Expert Agent Estate Agent Software | Estate agent websites from Expert Agent

















































