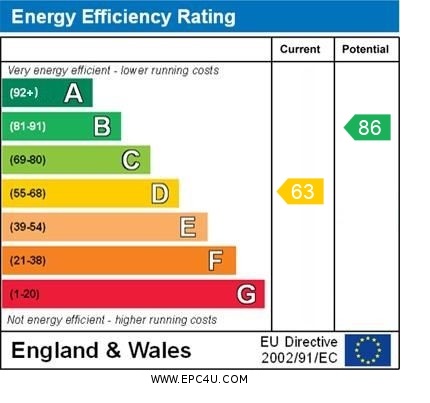Victoria Road, Market Drayton
Offers Over £190,000
Victoria Road, Market Drayton, Shropshire

Click to Enlarge
Please enter your starting address in the form input below.
Please refresh the page if trying an alternate address.
- Cottage Style Mature Semi-Detached House
- Off-Road Parking
- Bay Fronted Lounge With Wood Burner
- Contemporary Fitted Kitchen
- Two Double Bedrooms
- Lawned Rear Garden
Call us 9AM - 9PM -7 days a week, 365 days a year!
So much effort has gone into this property that you can not fail to fall in love with it. The period style mature semi detached house is tastefully decorated throughout and has a contemporary fitted kitchen and wonderful bathroom. This home has off road parking and an enclosed rear lawned garden for the family. Comprising entrance hall, bay fronted lounge with wood burner ideal for cosy evenings a contemporary fitted kitchen with integrated cooking facilities and to the first floor there are two double bedrooms and a luxury bathroom with four piece suite including oval free standing bath. Like us you will fall in love with this home so book your viewing or you will miss out.
Rooms
Entrance Hallway
Approached through a double glazed side entrance door into a spacious hallway with stairs off to the first floor, double glazed window to the side and radiator.
Living Room
13' 10'' x 11' 7'' (4.22m x 3.53m)
A lovely room which has a wood burner set within the chimney breast with timber mantle over.
Breakfast Kitchen
12' 2'' x 9' 0'' (3.72m x 2.74m)
Fitted with a range of contemporary base and wall units with work surfaces to three sides including an inset single drainer sink unit and mixer tap. Integrated four ring gas hob with cooker hood over and electric oven below. A corner cupboard houses the gas central heating boiler.
First Floor Landing
Providing access to the two bedrooms and family bathroom.
Bedroom One
13' 3'' x 10' 5'' (4.05m x 3.17m)
A spacious double room with double glazed window to the front and radiator.
Bedroom Two
12' 4'' x 9' 1'' (3.77m x 2.76m)
A further double room with double glazed window to the rear and radiator.
Bathroom
9' 9'' x 9' 7'' (2.97m x 2.91m)
The luxury bathroom offers a four piece suite comprising dual flush WC, oval wash basin set within a tiled splash shelf surround, free standing oval bath and separate shower enclosure with overhead rain maker shower and additional shower hose. Double glazed window to the front and heated towel rail.
Outside Front
There is a small walled garden with decorative stone covering.
Driveway
To the side of the house is a driveway for one car with a fence and gate to the rear garden. If further parking is required this could easily be removed as needed.
Outside Rear
The enclosed rear garden has an undercover area and two lawns with central pathway leading to the garden shed and decorative covered area. To the side of the house is a screened area ideal for relaxing or if required could extend the driveway.
ID Checks
Once an offer is accepted on a property marketed by Dourish & Day estate agents we are required to complete ID verification checks on all buyers and to apply ongoing monitoring until the transaction ends. Whilst this is the responsibility of Dourish & Day we may use the services of MoveButler, to verify Clients’ identity. This is not a credit check and therefore will have no effect on your credit history. You agree for us to complete these checks, and the cost of these checks is £30.00 inc. VAT per buyer. This is paid in advance, when an offer is agreed and prior to a sales memorandum being issued. This charge is non-refundable.
Location
Market Drayton TF9 3DW
Dourish & Day - Stafford
Nearby Places
| Name | Location | Type | Distance |
|---|---|---|---|
Useful Links
Stafford Office
14 Salter Street
Stafford
Staffordshire
ST16 2JU
Tel: 01785 223344
Email hello@dourishandday.co.uk
Penkridge Office
4 Crown Bridge
Penkridge
Staffordshire
ST19 5AA
Tel: 01785 715555
Email hellopenkridge@dourishandday.co.uk
Market Drayton
28/29 High Street
Market Drayton
Shropshire
TF9 1QF
Tel: 01630 658888
Email hellomarketdrayton@dourishandday.co.uk
Areas We Cover: Stafford, Penkridge, Stoke-on-Trent, Gnosall, Barlaston Stone, Market Drayton
© Dourish & Day. All rights reserved. | Cookie Policy | Privacy Policy | Complaints Procedure | Powered by Expert Agent Estate Agent Software | Estate agent websites from Expert Agent







































