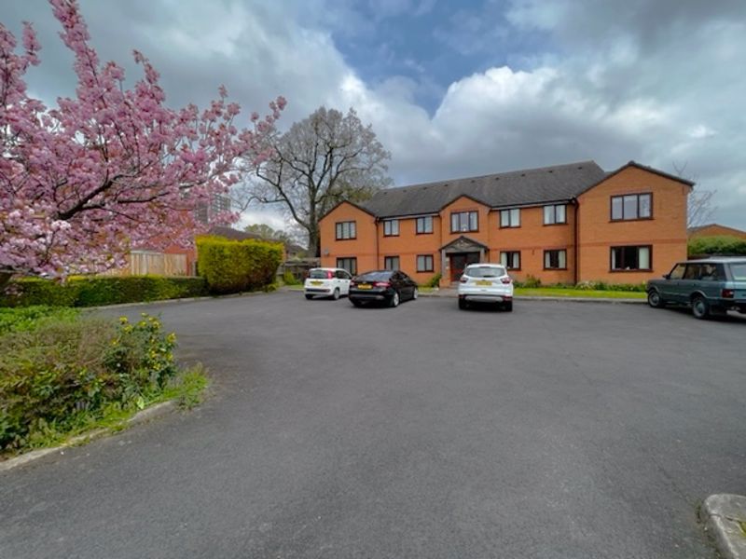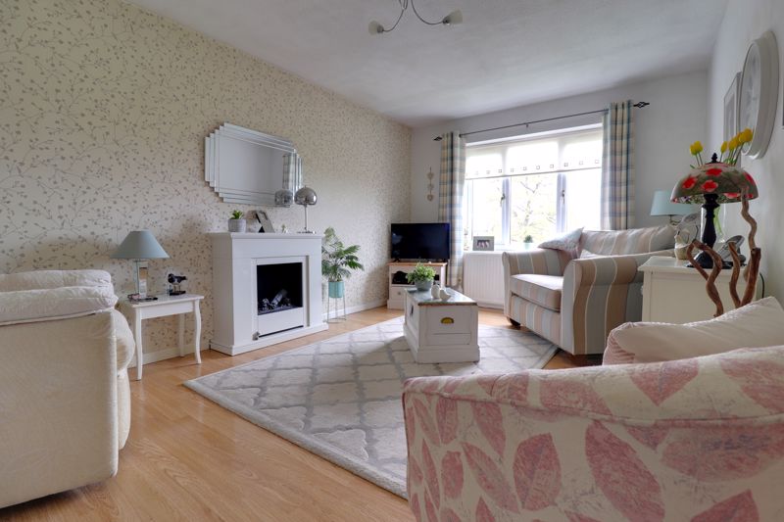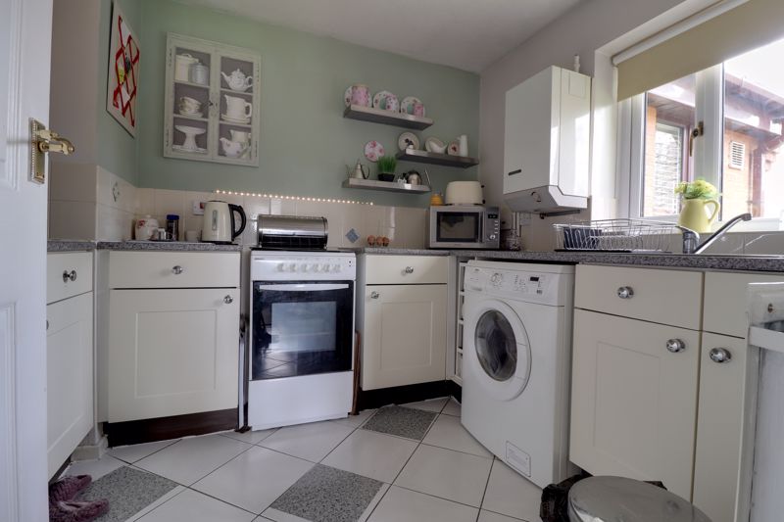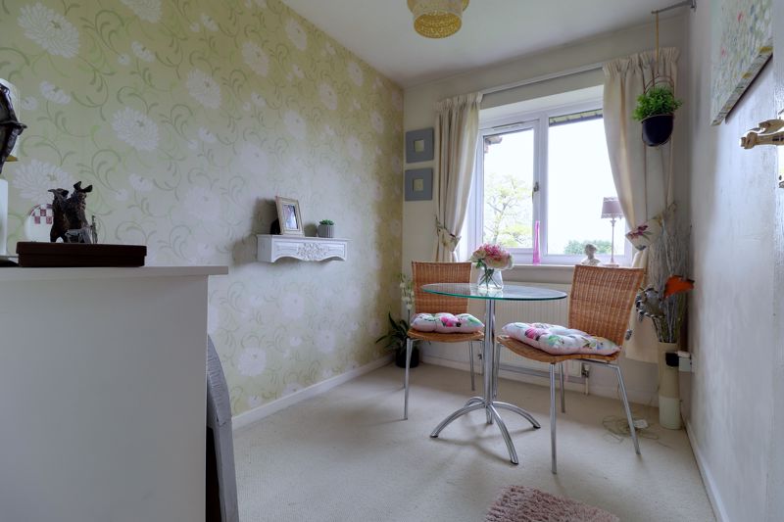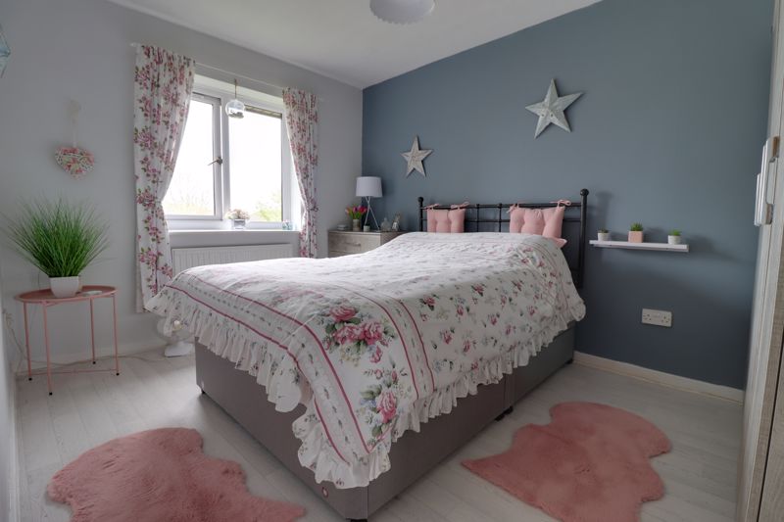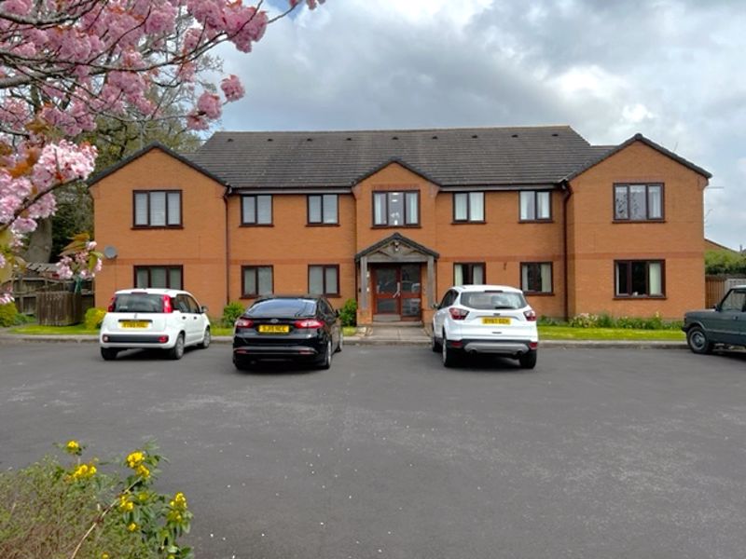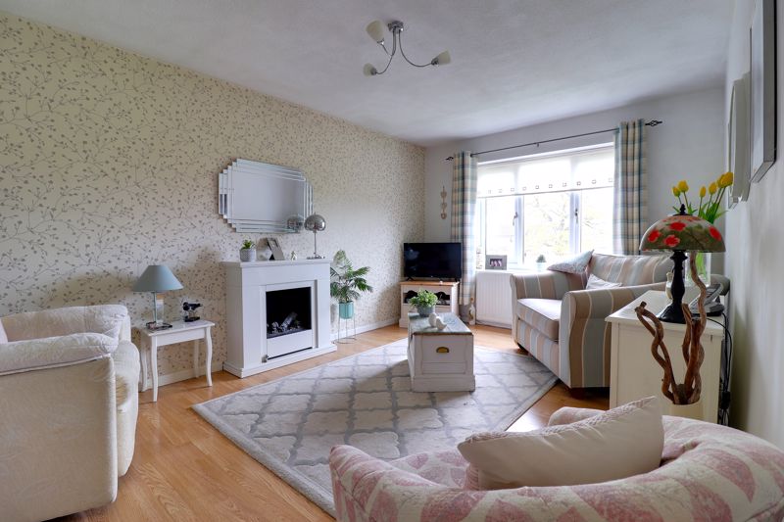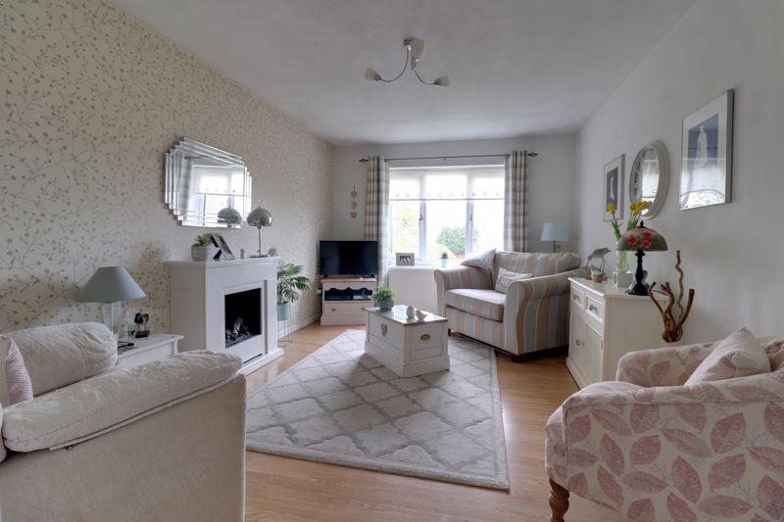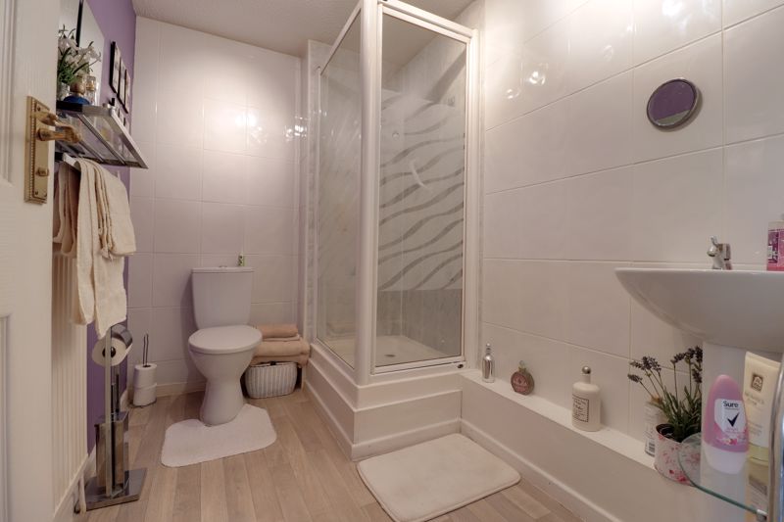Lilleshall Way Western Downs, Stafford
75% Share £95,500
Lilleshall Way, Western Downs, Stafford
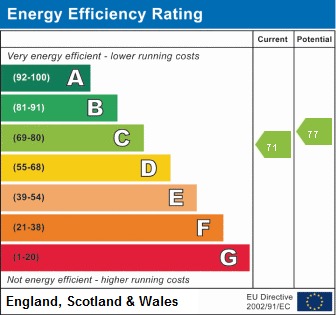
Click to Enlarge
Please enter your starting address in the form input below.
Please refresh the page if trying an alternate address.
- 75% Owned, Shared Ownership Apartment
- Beautifully Presented Throughout
- Good Sized Lounge & Refitted Kitchen
- Well Regarded & Convenient Location
- Over 55's Two Bedroom Apartment
- No Rent To Pay On The 25%
Call us 9AM - 9PM -7 days a week, 365 days a year!
A beautifully presented two bedroom, 75% owned, shared ownership, over 55's first floor Apartment, situated in a well regarded location only a stones throw away from shops and amenities and only a short distance into Stafford Town Centre. Externally there are communal gardens and off road parking. Internally the property has an entrance hallway, good sized living room, refitted kitchen, two bedrooms with bedroom two currently being used as a dining room and shower room.
Rooms
Entrance Hallway
Having access to loft space, wood effect laminate floor, airing cupboard, a spacious built-in cupboard with shelving and door to Lounge.
Lounge
14' 10'' x 10' 1'' (4.52m x 3.07m)
A spacious, light and beautifully presented lounge having wood effect laminate floor, a double glazed window to the rear elevation and a radiator.
Kitchen
7' 7'' x 9' 4'' (2.31m x 2.84m)
Fitted with a matching range of well presented Shaker style, wall, base and drawer units comprising worktop incorporating an inset sink with drainer and mixer tap. There is ceramic splashback tiling, space for a fridge/freezer, space for a cooker and space/plumbing for a washing machine, radiator, ceramic tiled floor, wall mounted gas central heating boiler and a double glazed window to the side elevation.
Bedroom One
11' 9'' x 8' 9'' (3.59m x 2.66m)
A good sized double bedroom having wood effect flooring, radiator and a double glazed window to the rear elevation.
Bedroom Two / Dining Room
8' 9'' x 6' 4'' (2.66m x 1.94m)
A room offering flexible useage having a radiator and a double glazed window to the rear elevation.
Bathroom/Shower Room
5' 7'' x 8' 6'' (1.69m x 2.59m)
Comprising of a low-level wash hand basin, a low-level WC, and a ceramic tiled shower cubicle. There is wood effect flooring, a radiator, ceramic tiled walls and a shaver point.
Externally
The property enjoys surrounding communal lawned gardens, parking, storage in the communal Landing area.
ID Checks
Once an offer is accepted on a property marketed by Dourish & Day estate agents we are required to complete ID verification checks on all buyers and to apply ongoing monitoring until the transaction ends. Whilst this is the responsibility of Dourish & Day we may use the services of MoveButler, to verify Clients’ identity. This is not a credit check and therefore will have no effect on your credit history. You agree for us to complete these checks, and the cost of these checks is £30.00 inc. VAT per buyer. This is paid in advance, when an offer is agreed and prior to a sales memorandum being issued. This charge is non-refundable.
Location
Stafford ST17 9FD
Dourish & Day - Stafford
Nearby Places
| Name | Location | Type | Distance |
|---|---|---|---|
Useful Links
Stafford Office
14 Salter Street
Stafford
Staffordshire
ST16 2JU
Tel: 01785 223344
Email hello@dourishandday.co.uk
Penkridge Office
4 Crown Bridge
Penkridge
Staffordshire
ST19 5AA
Tel: 01785 715555
Email hellopenkridge@dourishandday.co.uk
Market Drayton
28/29 High Street
Market Drayton
Shropshire
TF9 1QF
Tel: 01630 658888
Email hellomarketdrayton@dourishandday.co.uk
Areas We Cover: Stafford, Penkridge, Stoke-on-Trent, Gnosall, Barlaston Stone, Market Drayton
© Dourish & Day. All rights reserved. | Cookie Policy | Privacy Policy | Complaints Procedure | Powered by Expert Agent Estate Agent Software | Estate agent websites from Expert Agent

