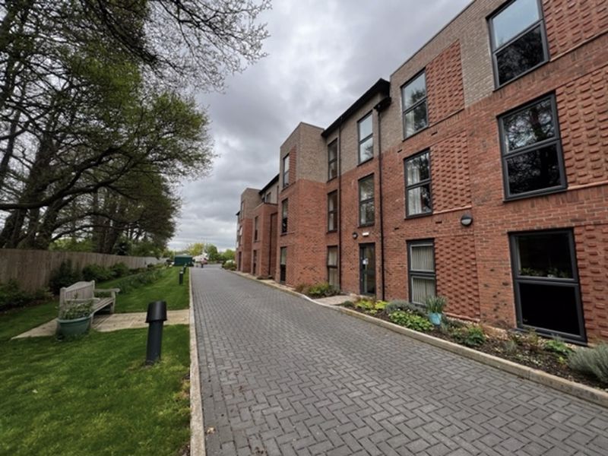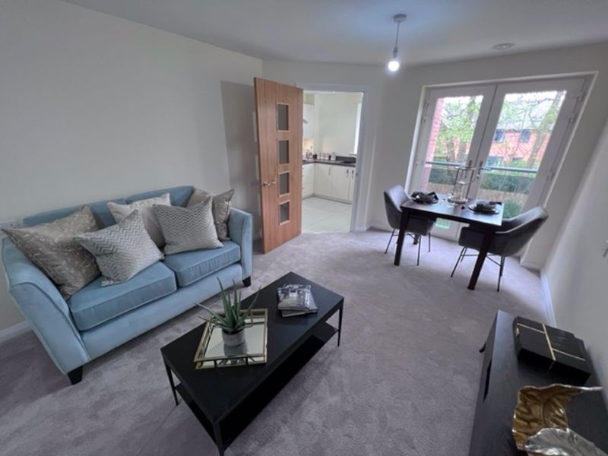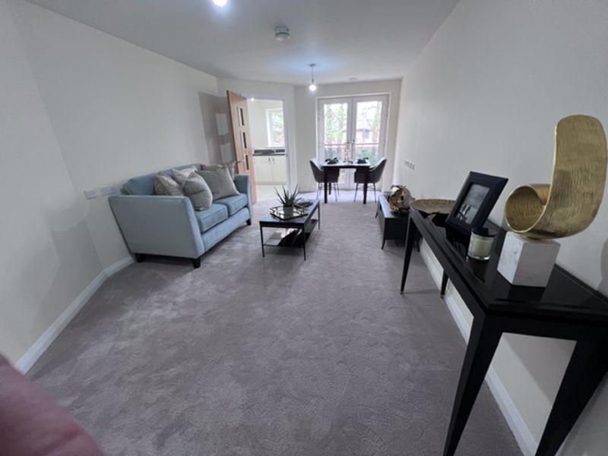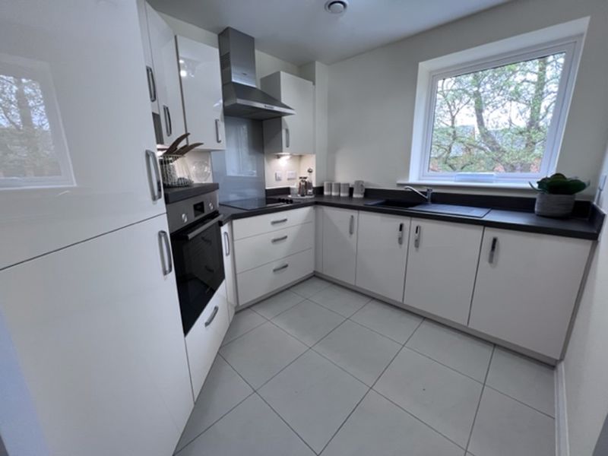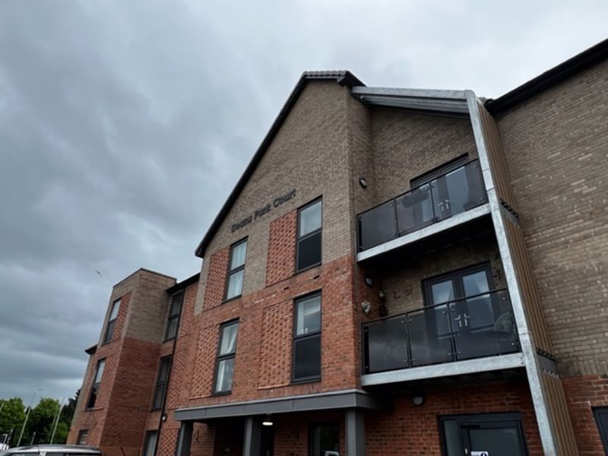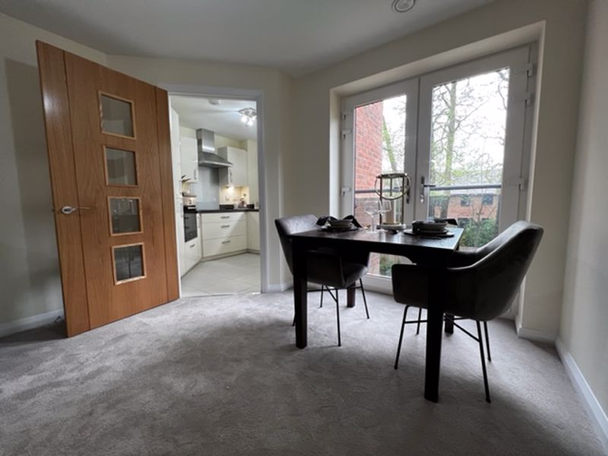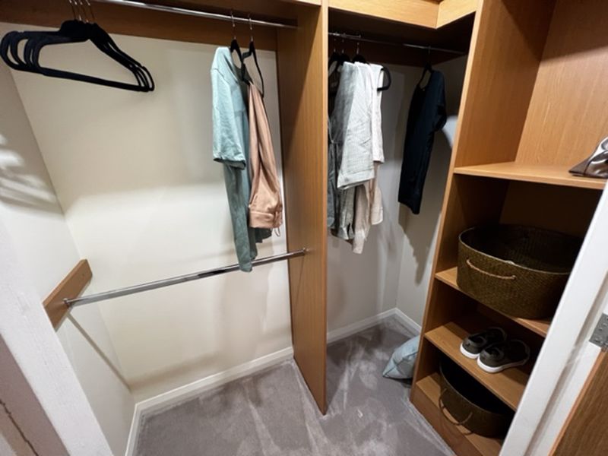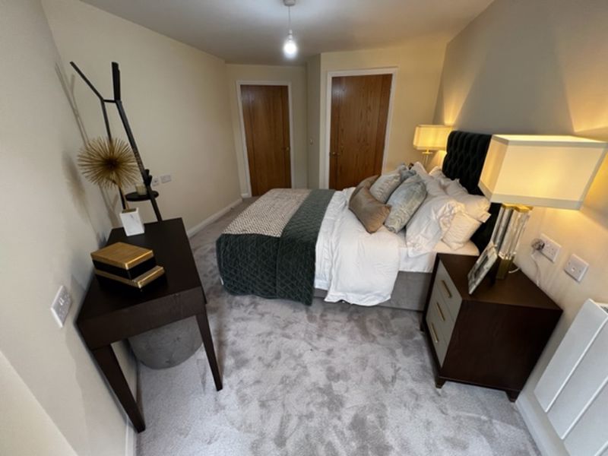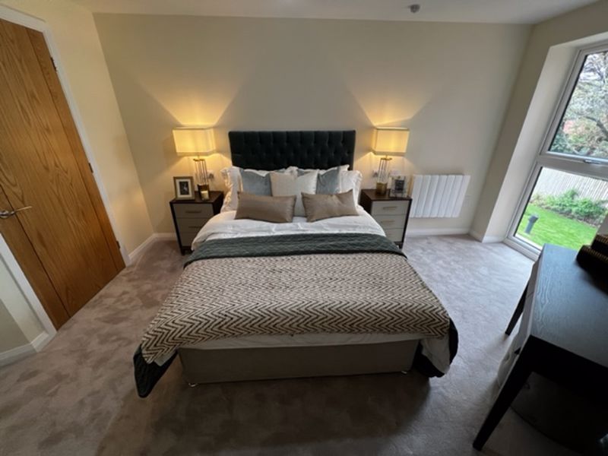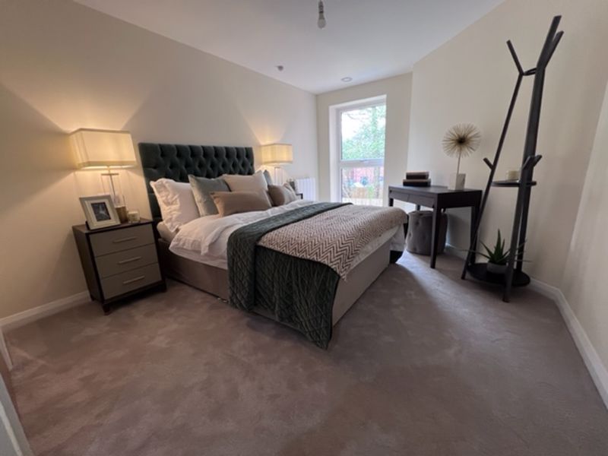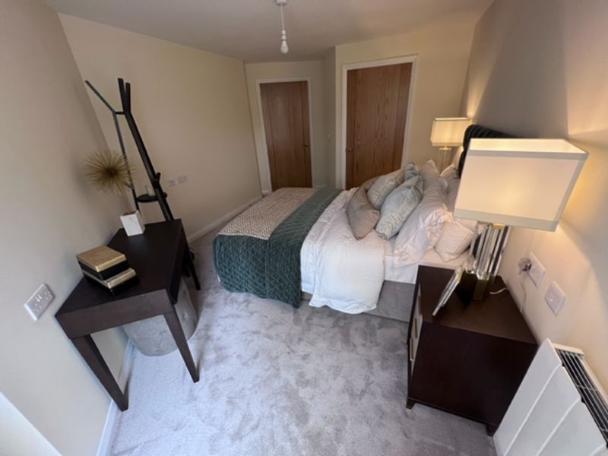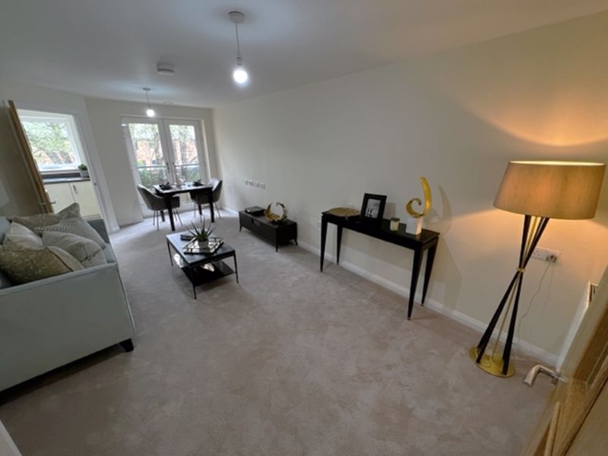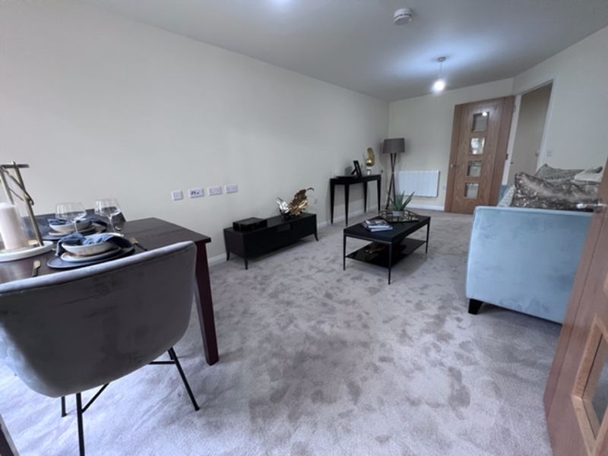Kingsway, Stafford
£183,499
Deans Park Court, Kingsway, Stafford
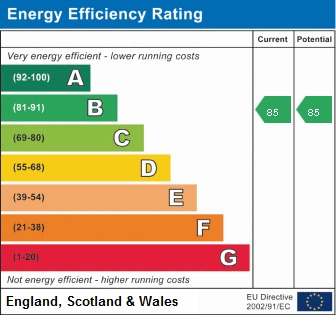
Click to Enlarge
Please enter your starting address in the form input below.
Please refresh the page if trying an alternate address.
- Superb Over 70's One-Bed Retirement Apartment
- Spacious Lounge Dining Room With Juliet Balcony
- Modern & Contemporary Fitted Kitchen With Appliances
- Secure Gated Parking Close To Stafford Town Centre
- Bistro Style Restaurant & Other Facilities
- Large Wet Room & Walk In Wardrobe
Call us 9AM - 9PM -7 days a week, 365 days a year!
A stunning and modern one bedroom McCarthy & Stone first floor retirement apartment situated close to Stafford Town Centres comprehensive range of shops and amenities, Deans Park Court is a modern retirement complex for the over 70's and boasts an on site Bistro style restaurant and a 24 hour estate care team. Built by McCarthy & Stone and specifically for the Over 70’s the development is located on the outskirts of the town with superb access to the town centre facilities and train station, whilst sitting in pretty manicured communal gardens. A car parking space is available for £5000.00 (subject to contract) whilst there is a homeowners lounge, a secure camera entry system and laundry room. Internally comprising of an entrance hallway, spacious walk in storage cupboard, good sized living/dining room with French doors and a glass Juliet balcony, contemporary fitted kitchen with built in appliances, spacious double bedroom with walk in wardrobe and a large and superb wet room.
Rooms
Entrance Hall
Being accessed through a private entrance door, the spacious entrance hall has recessed spotlights, walk-in storage/airing cupboard with shelving. Doors lead to the lounge/diner, wet room and bedroom.
Lounge/Diner
20' 2'' x 10' 8'' (6.15m x 3.24m)
A spacious and beautifully presented lounge/dining room with electric heater and double glazed French doors with glazed Juliet style balcony to the rear elevation and a modern and contemporary style glazed door leading to:
Kitchen
9' 7'' x 8' 0'' (2.92m x 2.45m)
The modern, contemporary style fitted kitchen includes a range of matching units extending to base and eye level with under cupboard lighting. Fitted work surfaces incorporating a granite effect composite sink/drainer with contemporary style chrome mixer tap. Range of integrated appliances including a four ring halogen hob with stainless steel cooker hood over, oven/grill, fridge and freezer. Matching pan drawers, tiled floor, recess spotlights and double glazed window to the rear elevation.
Bedroom
16' 7'' max x 10' 4'' (5.05m max x 3.14m)
A spacious double bedroom having a wall mounted electric heater and double glazed window to the rear elevation. Door leads to:
Walk-in Wardrobe
Having fitted shelving, hanging rails and recessed spotlights.
Wet Room
7' 0'' x 7' 3'' (2.14m x 2.22m)
A spacious wet room having a shower area with fitted mains shower, vanity wash hand basin with chrome mixer tap and useful storage cupboard beneath and enclosed dual flush low level WC. Chrome heated towel radiator, and splash back tiling.
Outside
The property is situated in a gated community with manicured communal gardens with this particular apartment having an allocated parking space to the front. There is a car parking space available to purchase (subject to availability) and the car parking space can be purchased for £5000.00
ID Checks
Once an offer is accepted on a property marketed by Dourish & Day estate agents we are required to complete ID verification checks on all buyers and to apply ongoing monitoring until the transaction ends. Whilst this is the responsibility of Dourish & Day we may use the services of MoveButler, to verify Clients’ identity. This is not a credit check and therefore will have no effect on your credit history. You agree for us to complete these checks, and the cost of these checks is £30.00 inc. VAT per buyer. This is paid in advance, when an offer is agreed and prior to a sales memorandum being issued. This charge is non-refundable.
Location
Stafford ST16 1GD
Dourish & Day - Stafford
Nearby Places
| Name | Location | Type | Distance |
|---|---|---|---|
Useful Links
Stafford Office
14 Salter Street
Stafford
Staffordshire
ST16 2JU
Tel: 01785 223344
Email hello@dourishandday.co.uk
Penkridge Office
4 Crown Bridge
Penkridge
Staffordshire
ST19 5AA
Tel: 01785 715555
Email hellopenkridge@dourishandday.co.uk
Market Drayton
28/29 High Street
Market Drayton
Shropshire
TF9 1QF
Tel: 01630 658888
Email hellomarketdrayton@dourishandday.co.uk
Areas We Cover: Stafford, Penkridge, Stoke-on-Trent, Gnosall, Barlaston Stone, Market Drayton
© Dourish & Day. All rights reserved. | Cookie Policy | Privacy Policy | Complaints Procedure | Powered by Expert Agent Estate Agent Software | Estate agent websites from Expert Agent


