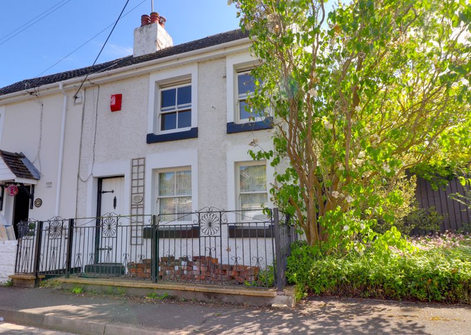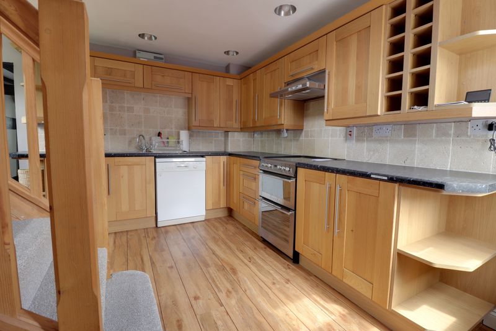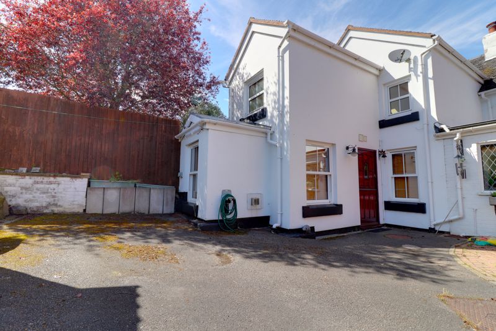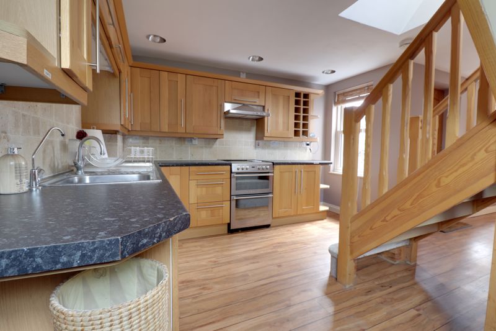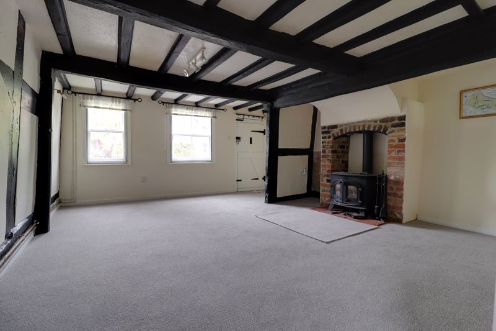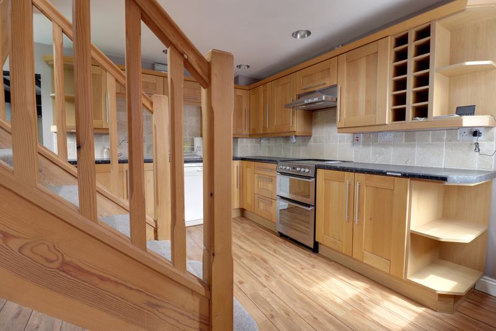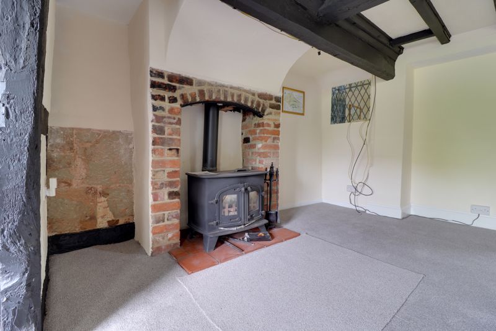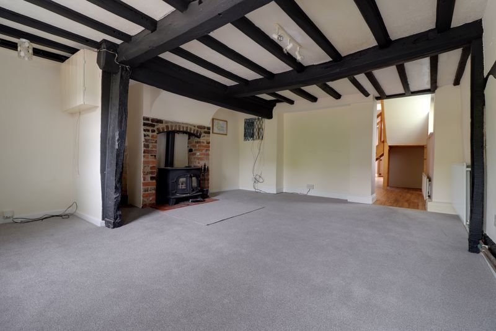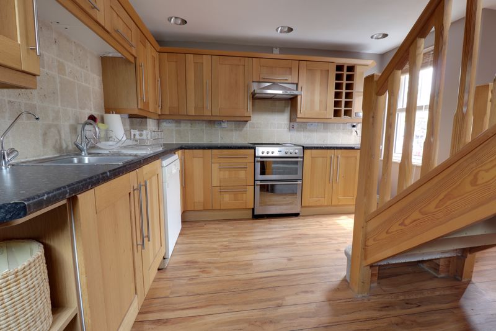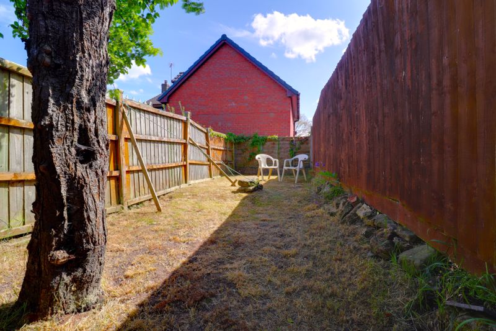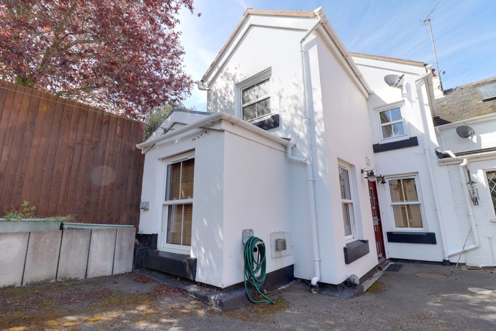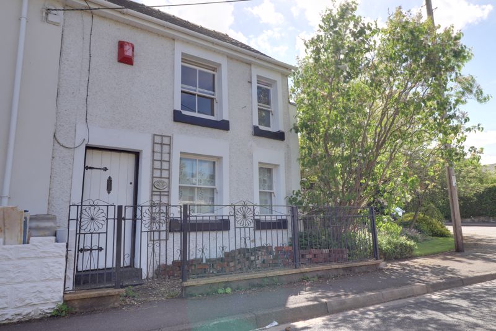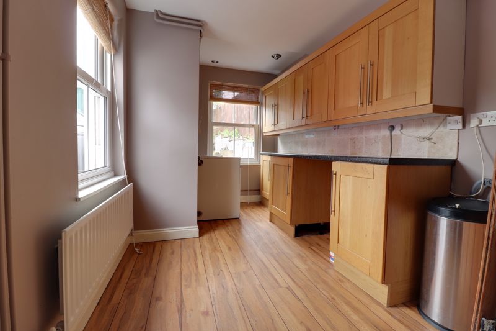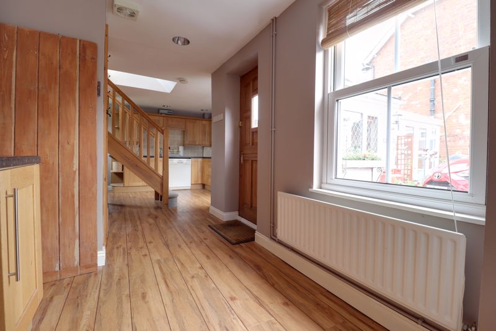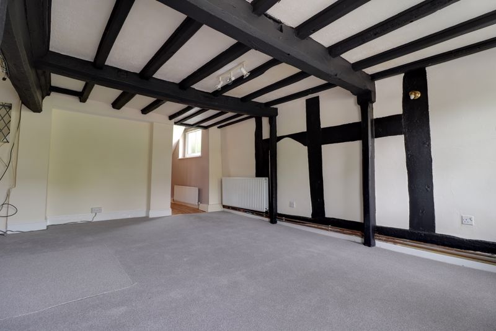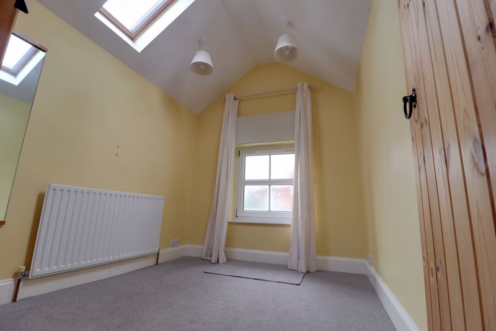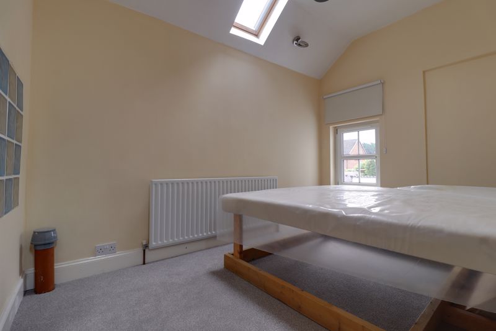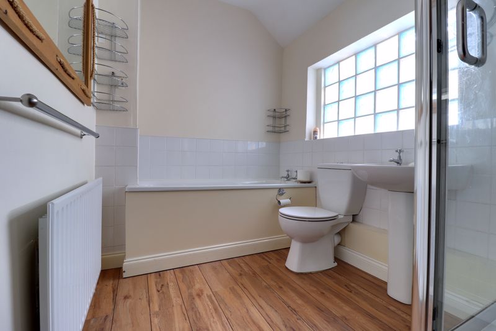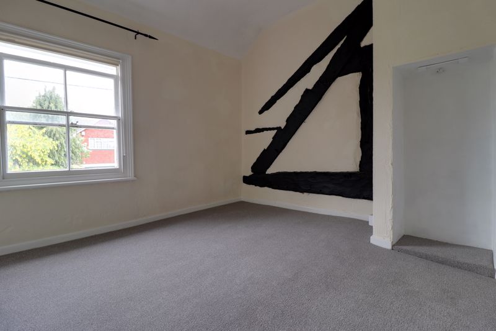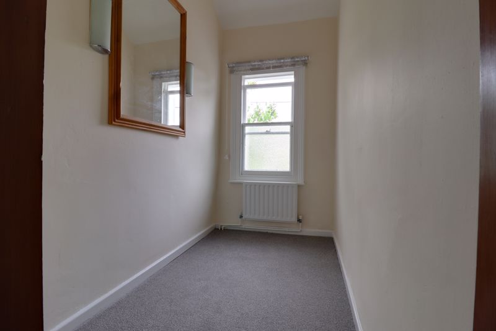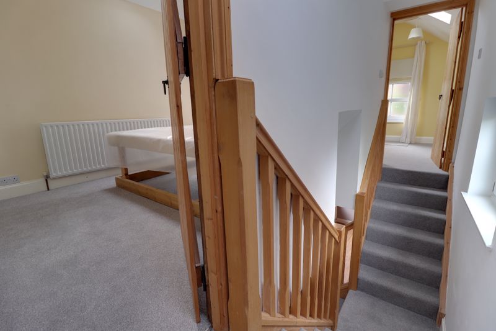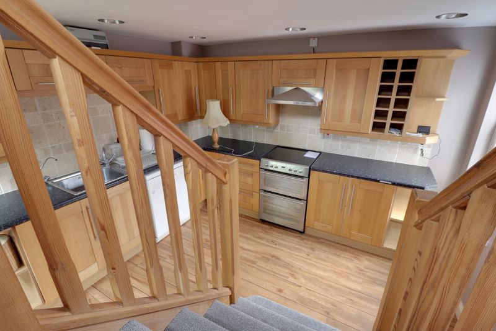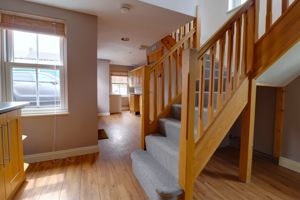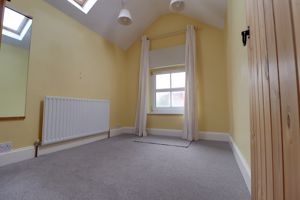The Hollies Cottages Salt, Stafford
£250,000
The Hollies Cottages, Salt, Stafford
.jpg)
Click to Enlarge
Please enter your starting address in the form input below.
Please refresh the page if trying an alternate address.
- Character Three Bedroom Cottage
- Large Living Room With Wood Burner
- Fitted Kitchen/Utility & Guest WC
- Three Bedrooms & Study/Box Room
- Private Rear Garden & Spacious Bathroom
- Highly Desirable Semi-Rural Village
Call us 9AM - 9PM -7 days a week, 365 days a year!
You’ve probably discovered that trying to find a cottage in a sought after village location is like trying to find a needle in a haystack. If that’s what you after, then your property search ends now as we have only gone and done it again, by pulling this extended cottage out of our magicians hat which is bursting with charm and character and to top it off – it’s situated in one of Stafford's most desirable villages. Be quick though – we expect it to be very popular and the cottage includes a spacious living room with the original inglenook fire housing a large cast iron wood burner, fitted shaker style oak breakfast kitchen / utility room and guest WC. To the first floor there are three bedrooms, box room / study and a bathroom / shower room whilst outside to the rear there is a private lawned garden area.
Rooms
Lounge
17' 5'' x 14' 3'' (5.32m x 4.34m)
Being accessed through the original wood panelled door, the substantial lounge features the original exposed beams, Inglenook fire with exposed brick chimney breast housing a large cast iron ‘Cotswold’ wood burner on a quarry tiled hearth, part exposed stone walling, radiator and two secondary glazed sash windows to the front elevation. The lounge opens into:
Breakfast Kitchen
27' 6'' max x 12' 4'' max (8.37m max x 3.76m max)
A spacious open plan fitted breakfast kitchen which also has a breakfast/utility area. There are a range of matching ‘Oak’ fronted ‘Shaker’ style units extending to base and eye level with under cupboard lighting and fitted work surfaces having an inset stainless steel sink drainer with mixer tap and additional purified water tap. Built-in wine rack, space for cooker with stainless steel cooker hood over, space and plumbing for dishwasher. Wood effect flooring, splash back tiling, radiator, double glazed window to the side elevation and double glazed sash window to the rear elevation. A split level staircase leads to the first floor landing and a latch style door leads to the guest WC. The kitchen opens into:
Breakfast / Utility Area
Again having matching eye level storage units and fitted work surfaces with space and plumbing for washing machine beneath and further space for fridge/freezer. Floor mounted oil fired central heating boiler, dual aspect double glazed sash windows to the side and rear elevations and stable door to the rear garden.
Guest WC
Having a suite comprising of a low level WC, wash hand basin, radiator and wood effect flooring.
First Floor Landing
The following lead off:
Bedroom One
11' 4'' x 8' 11'' (3.46m x 2.73m)
Having feature glass block wall, radiator, double glazed window to the rear elevation and skylight window with built-in blind to the side elevation.
Bedroom Two
10' 0'' x 10' 0'' (3.05m x 3.04m)
A second double bedroom having radiator and sash window to the front elevation.
Bedroom Three
8' 9'' x 7' 3'' (2.67m x 2.22m)
Having a vaulted ceiling being dual aspect with double glazed skylight windows with built-in blinds to the side elevation and further double glazed window to the rear elevation, radiator and airing cupboard with shelving.
Study / Box Room
7' 1'' x 4' 3'' (2.16m x 1.29m)
Having radiator and sash window to the front elevation.
Bathroom / Shower Room
6' 4'' x 10' 2'' (1.92m x 3.10m)
A spacious refitted bathroom/shower room having a suite comprising of a panelled bath, tiled shower cubicle with main shower, pedestal wash hand basin with traditional style chrome taps and low level WC. Splashback tiling, wood effect flooring and radiator.
Outside – Front
There is a small forecourt garden with decorative wrought iron railings.
Outside – Rear
There is an extensive patio area which leads to the elevated garden area being mainly laid to lawn.
ID Checks
Once an offer is accepted on a property marketed by Dourish & Day estate agents we are required to complete ID verification checks on all buyers and to apply ongoing monitoring until the transaction ends. Whilst this is the responsibility of Dourish & Day we may use the services of MoveButler, to verify Clients’ identity. This is not a credit check and therefore will have no effect on your credit history. You agree for us to complete these checks, and the cost of these checks is £30.00 inc. VAT per buyer. This is paid in advance, when an offer is agreed and prior to a sales memorandum being issued. This charge is non-refundable.
Location
Stafford ST18 0BP
Dourish & Day - Stafford
Nearby Places
| Name | Location | Type | Distance |
|---|---|---|---|
Useful Links
Stafford Office
14 Salter Street
Stafford
Staffordshire
ST16 2JU
Tel: 01785 223344
Email hello@dourishandday.co.uk
Penkridge Office
4 Crown Bridge
Penkridge
Staffordshire
ST19 5AA
Tel: 01785 715555
Email hellopenkridge@dourishandday.co.uk
Market Drayton
28/29 High Street
Market Drayton
Shropshire
TF9 1QF
Tel: 01630 658888
Email hellomarketdrayton@dourishandday.co.uk
Areas We Cover: Stafford, Penkridge, Stoke-on-Trent, Gnosall, Barlaston Stone, Market Drayton
© Dourish & Day. All rights reserved. | Cookie Policy | Privacy Policy | Complaints Procedure | Powered by Expert Agent Estate Agent Software | Estate agent websites from Expert Agent

